Scatterer
Project Details
| Date | June 2019 Lighting + Acoustics, 3rd Year Semester 1 |
|---|---|
| Type | Public |
| Type | Cultural Centre + Auditorium |
| Location | 394 Swanston Street, Melbourne, VIC, Australia |
| Institution | University of Technology Sydney (UTS) |
| Applications | Rhino 6, Grasshopper, Ladybug, V-Ray, Dialux, Soundscape, Adobe Indesign, Adobe Illustrator, Adobe Photoshop |
Project Summary
Scatterer is an Auditorium space, in which had careful attention to the lighting and acoustic aspects in its design. Environmental, thermal, ventilation, and how the space interacts with its broader context were also considered in the design process.
Lighting is used in such a way to maximise comfort wherever possible. Some methods to achieve this include: minimal use of direct lighting (as the glare and harshness created is unpleasant), frequent use of warm lighting, and careful consideration of path finding strip lights to aid audience movement mid performance whilst not being overbearing. Natural Lighting is undesirable, as including it would reduce control over lighting conditions.
Acoustics is incredibly key, as being an auditorium, unpleasant echos and reverberations drastically limit the quality of the performance. Timber strips were morphed by three dimensional perlin noise fields to control echos and reverberations wherever needed. Material choice is also key, as the hardness, colours and specularity all heavily impact the space.
Site Analysis
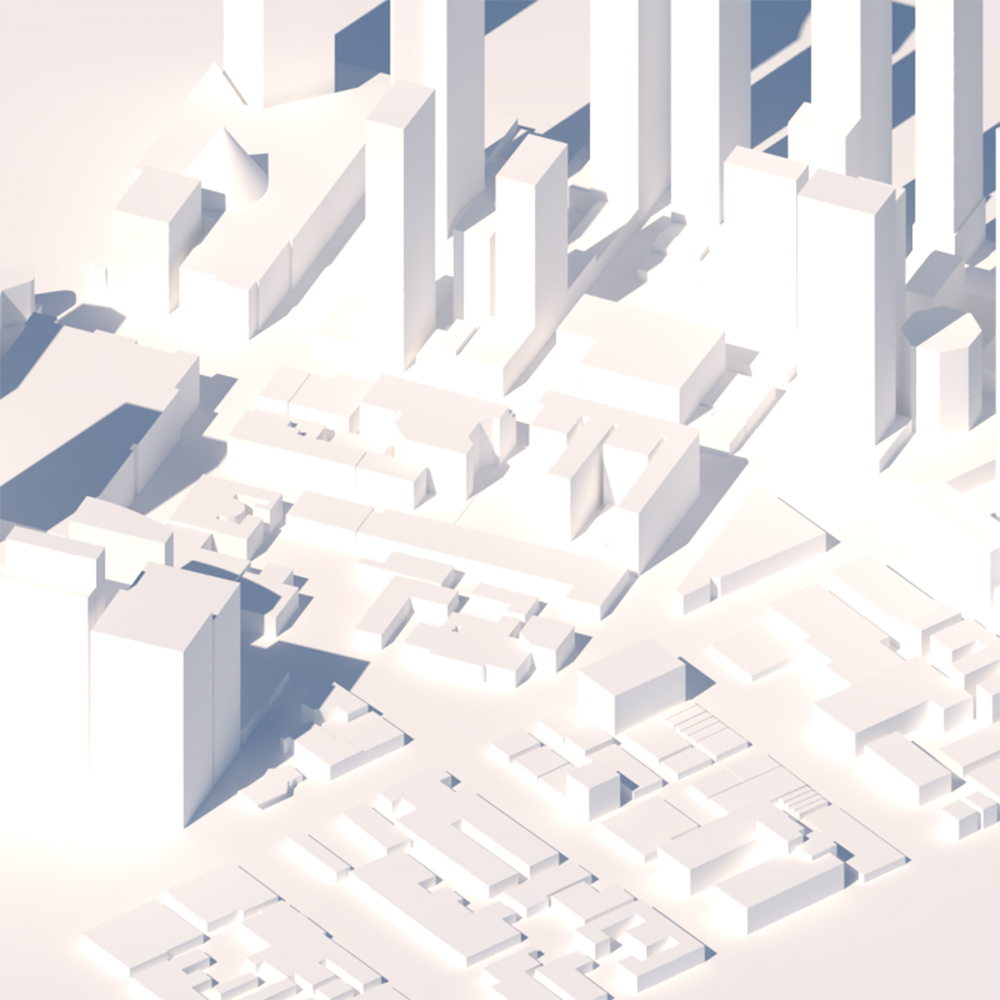
Summer 9am
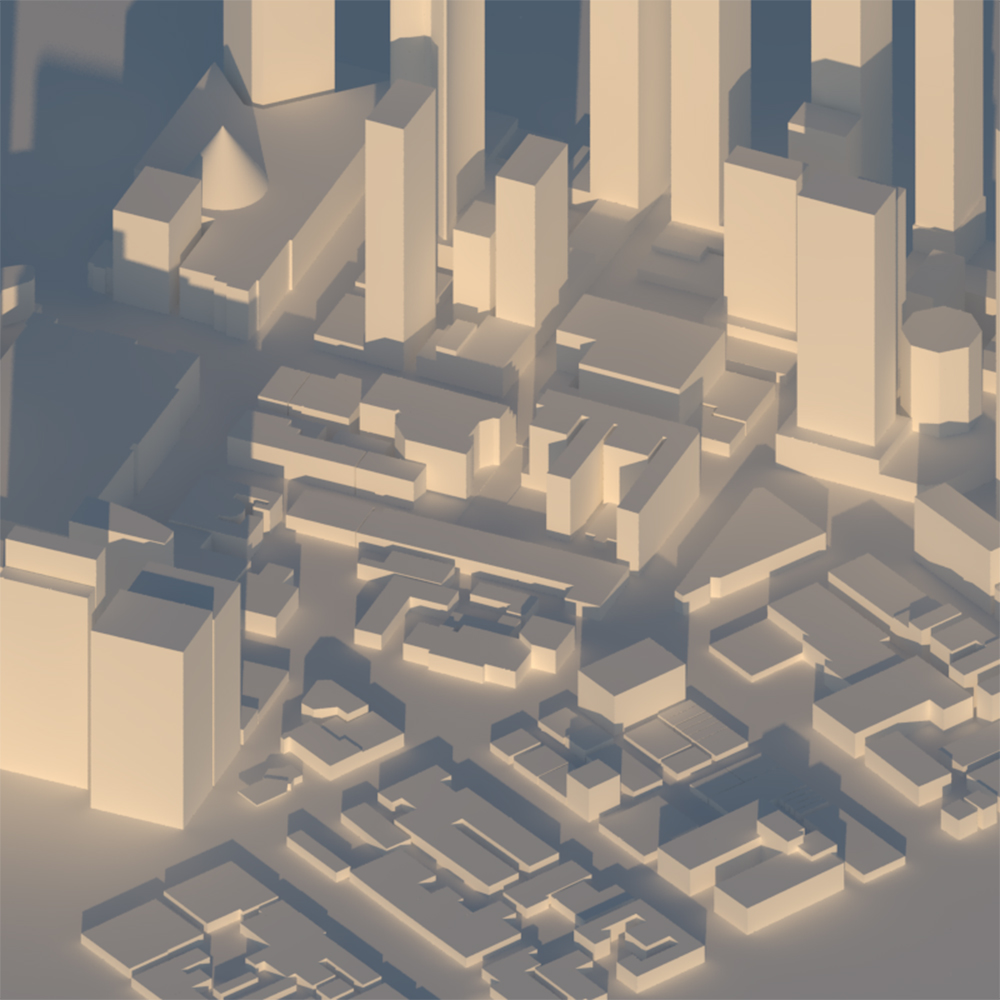
Winter 9am
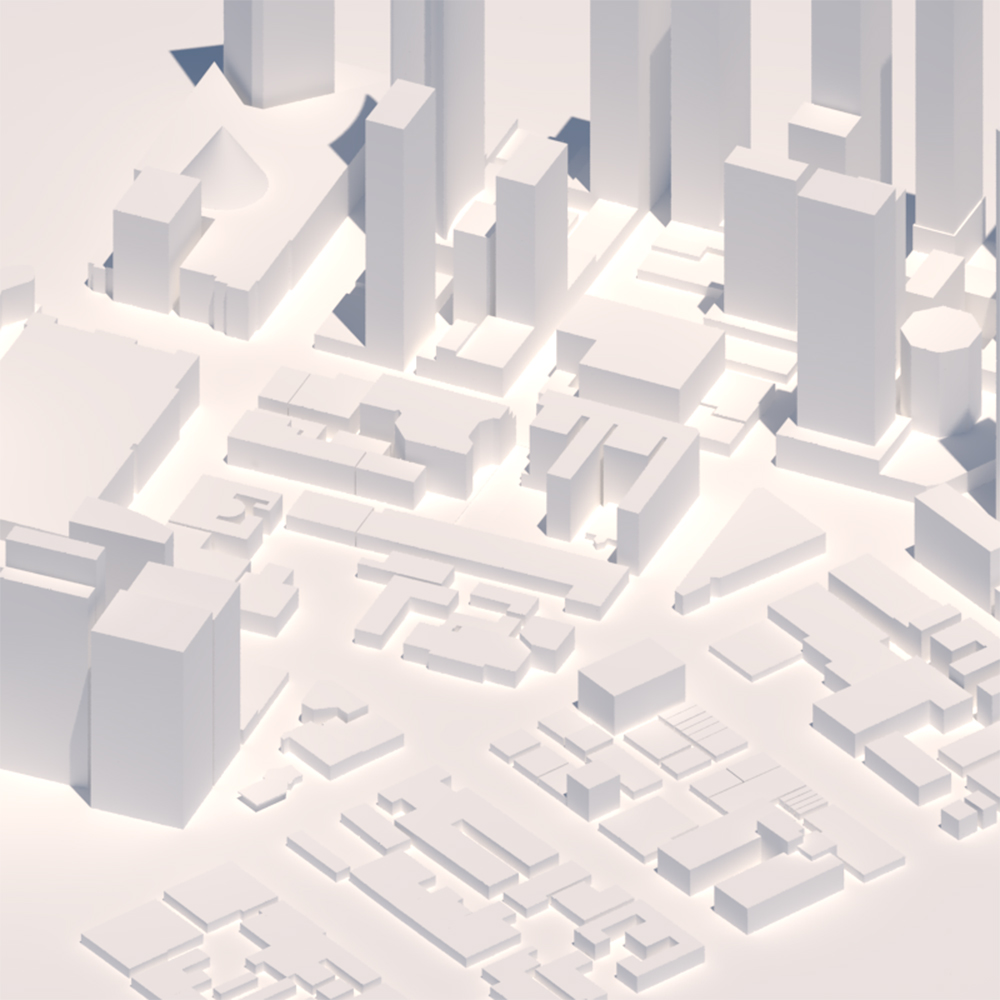
Summer 12pm
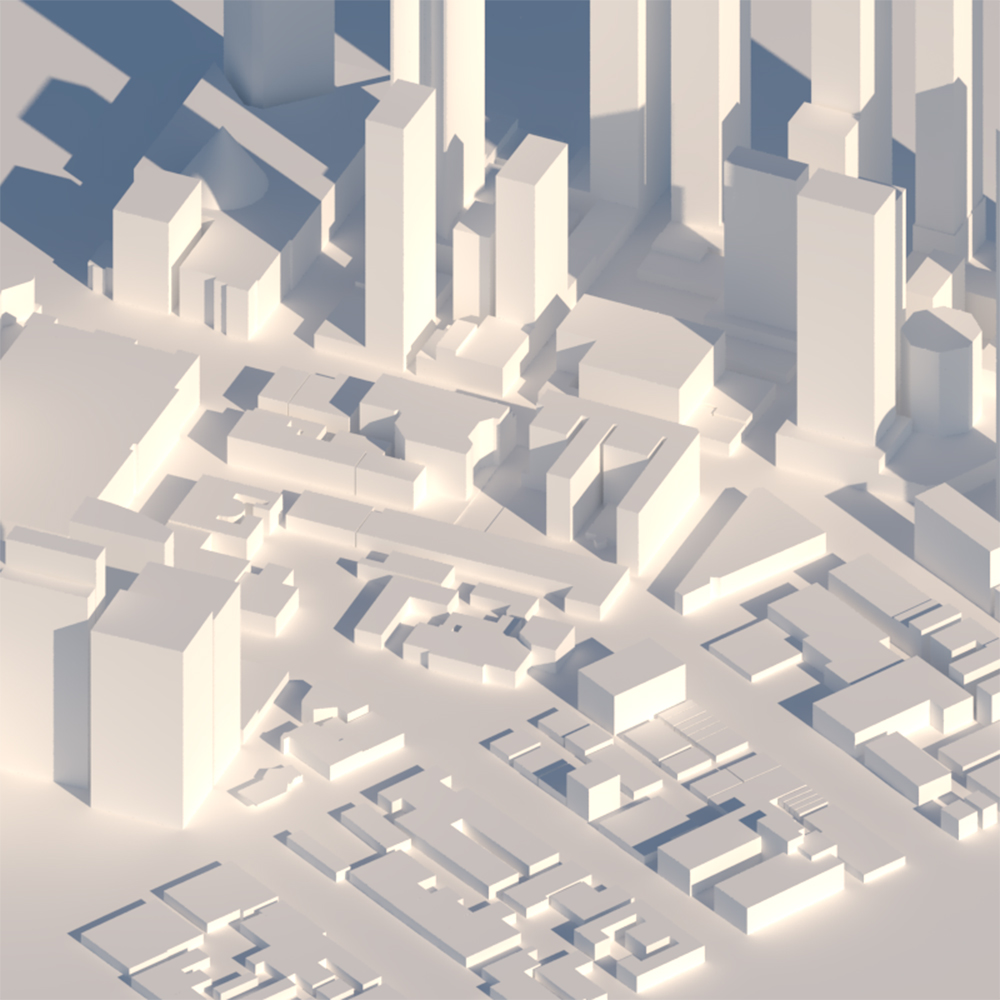
Winter 12pm
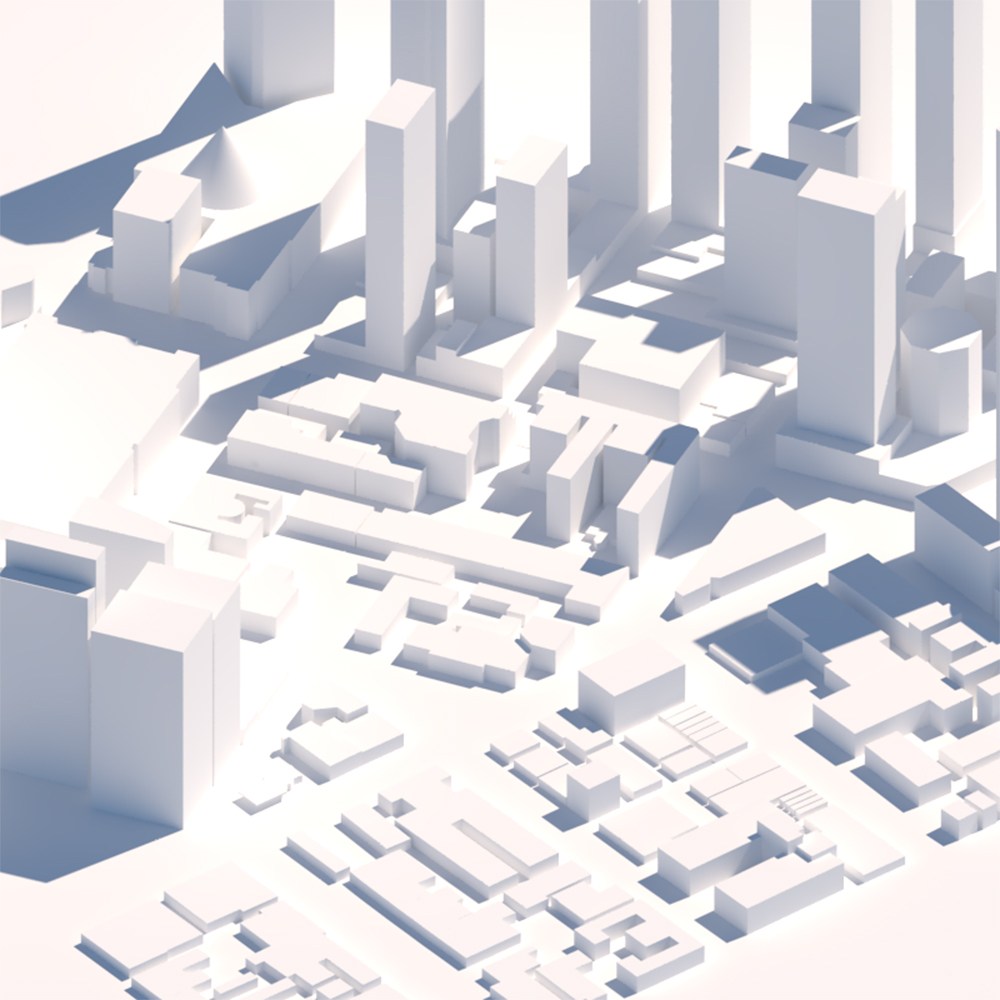
Summer 3pm
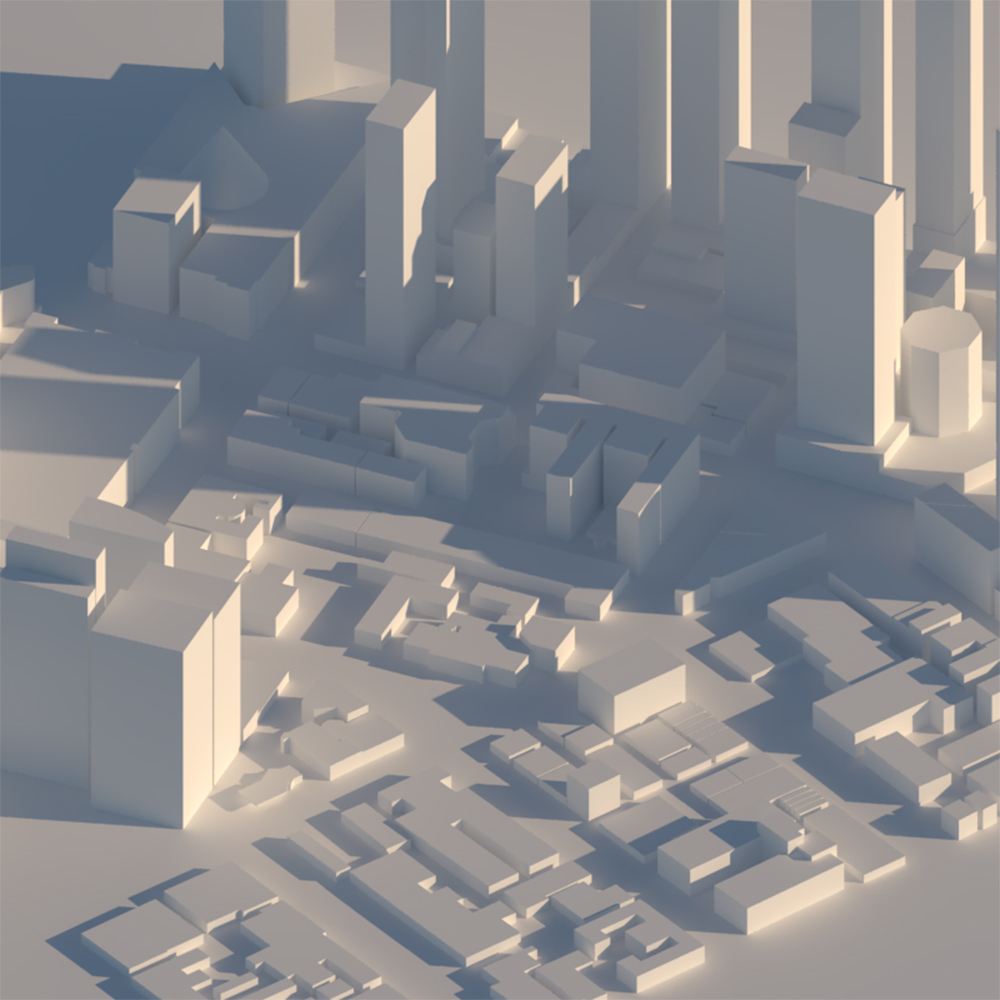
Winter 3pm
Shadow Analysis
Analysis
The Western most side is occupied with several skyscrapers, all of which overshadow the site at some part of the day. Roughly 50% of these skyscrapers are not built yet however, but are mid construction. This overshadow can easily be visualised through the winter shadow diagram at 3pm. Here shows the extent of the impact these skyscrapers will make on the surrounding blocks in regards to their overshadowing.
Implications
Sunlighting is a scarce resource in such areas, meaning the priorities in terms of which program should receive the most sunlight must be strict and carefully considered.
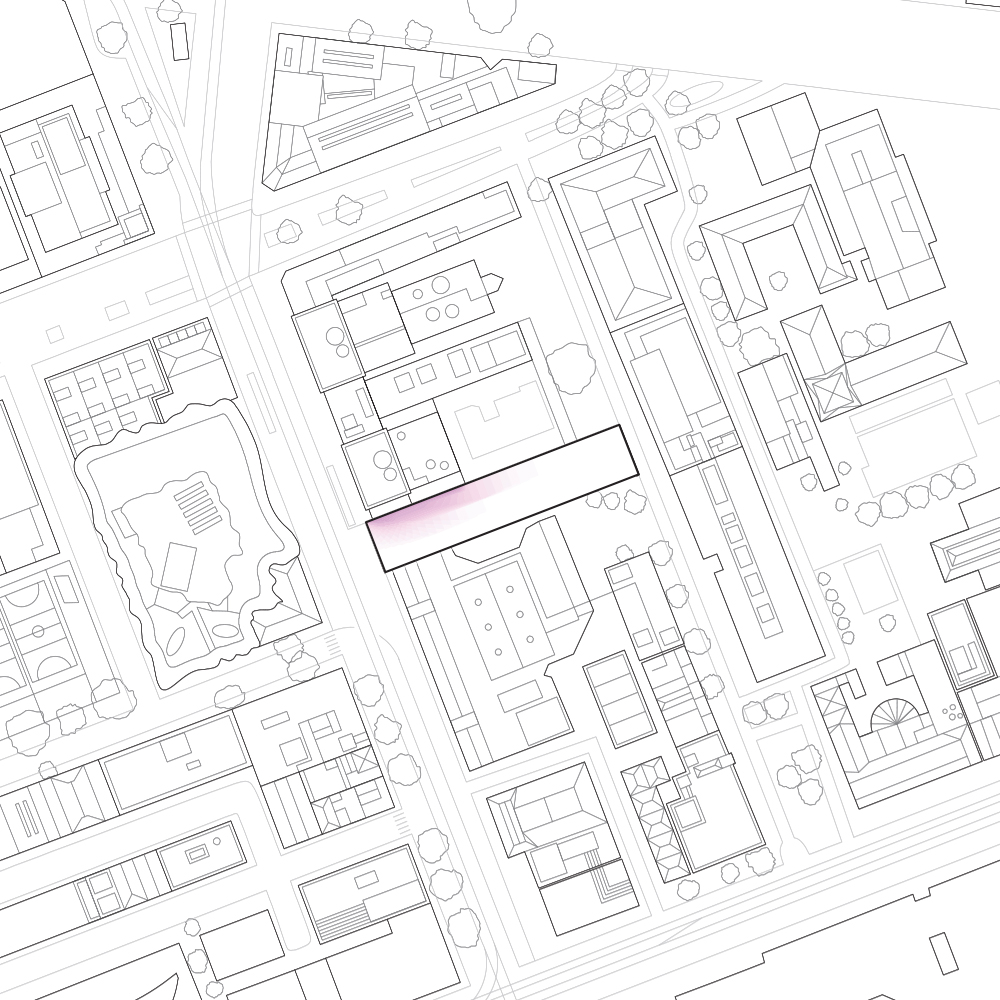
Summer
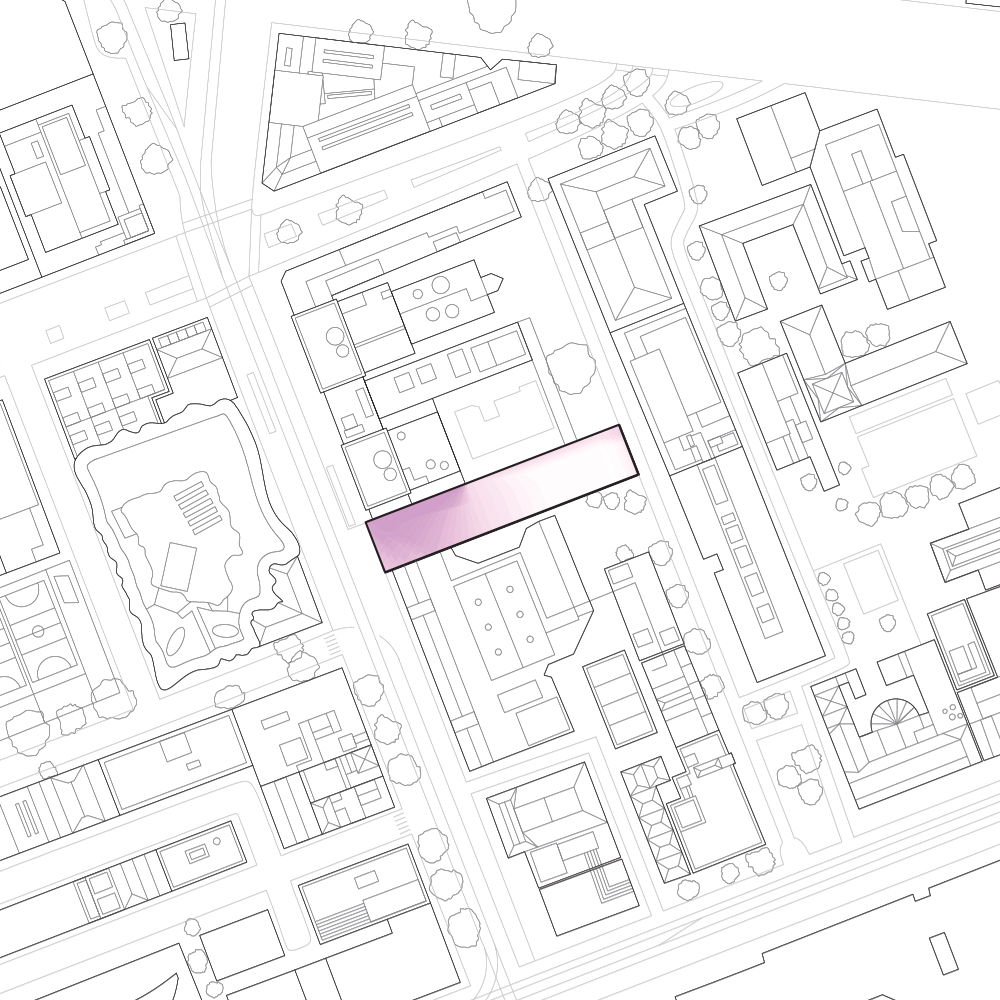
Autumn
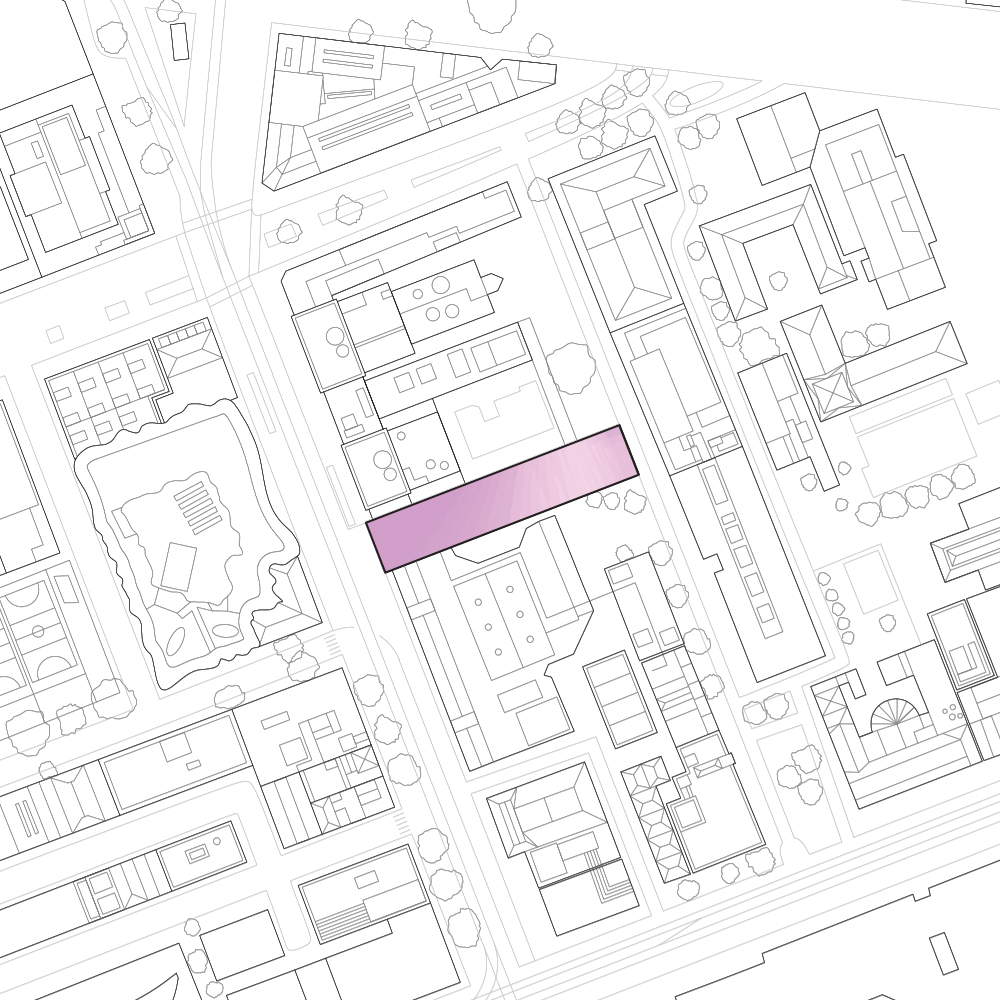
Winter

Spring
Sunlight Hours
Analysis
The westerly most side of the site receives the least amount of sunlight. This is in consequence of several buildings over the height of 100m are in the block, west of the site. The vertical scale of both adjacent RMIT buildings also reduce the sunlight hours of the site, as they a several stories tall and share the same boundary as the site. Due to this, the site is divided into two pieces, where one side receives sunlight for most of the year, whereas the other almost never receives sunlight.
Implications
The westerly most side of the site receives the least amount of sunlight. This is in consequence of several buildings over the height of 100m are in the block, west of the site. The vertical scale of both adjacent RMIT buildings also reduce the sunlight hours of the site, as they a several stories tall and share the same boundary as the site. Due to this, the site is divided into two pieces, where one side receives sunlight for most of the year, whereas the other almost never receives sunlight.
Legend
| 6+ Hours of Sunlight | |
| 0 Hours of Sunlight | |
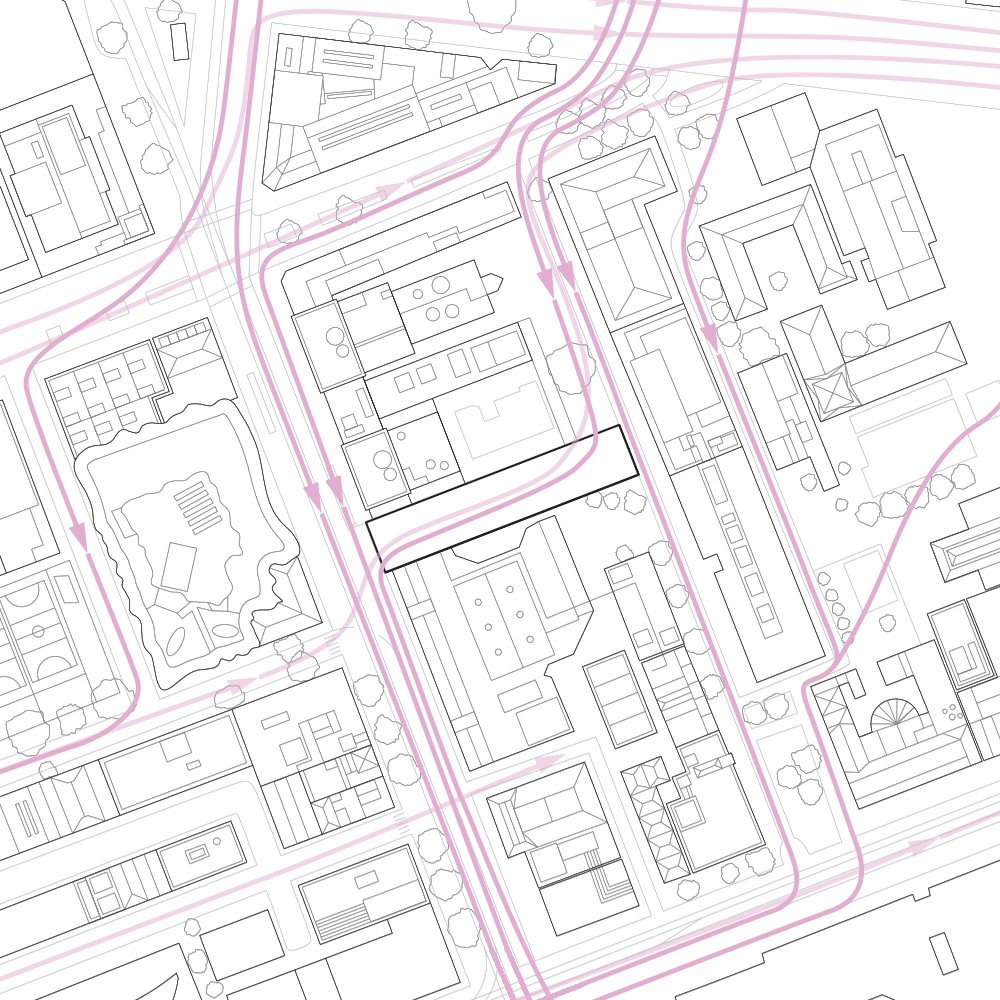
Summer
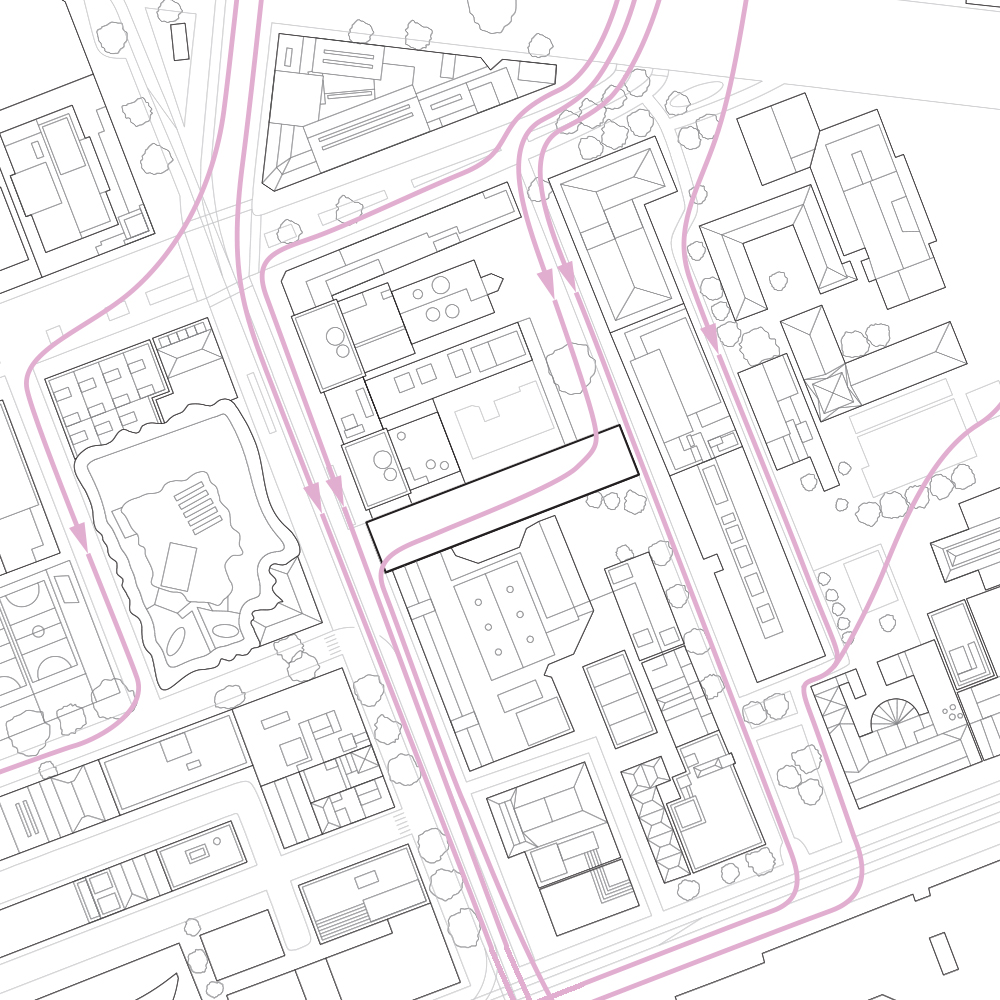
Autumn

Winter

Spring
Wind Analysis
Analysis
The Melbourne winds are almost always northerly. The only exception is during the Summer, where occassionally it is south westerly. This makes it especially difficult to regulate what winds enter a given space during a specific time of the year, as they are all generally approaching from the same direction. Being in the city alongside multiple skyscrapers, city streets serve as funnels in which channel and compress winds. This is due to the Venturi effect, as fluids pass through smaller spaces it increases in velocity. These wind tunnels control how wind is to approach the site as seen in the diagrams on the left.
Implications
If wind is to be used as natural ventialtion throughout the Summer, but not through the winter, orienting windows and openings would not allow this level of control. Windows that are manually operated is a solution to control when the space can be naturally ventilated. Due to this, spaces that require natural ventilation should be oriented north, with operable windows, as the user can close the window during the winter months as it is undesired, but open them during the Summer months as this is desirable.
Legend
| ➞ | Wind Direction |
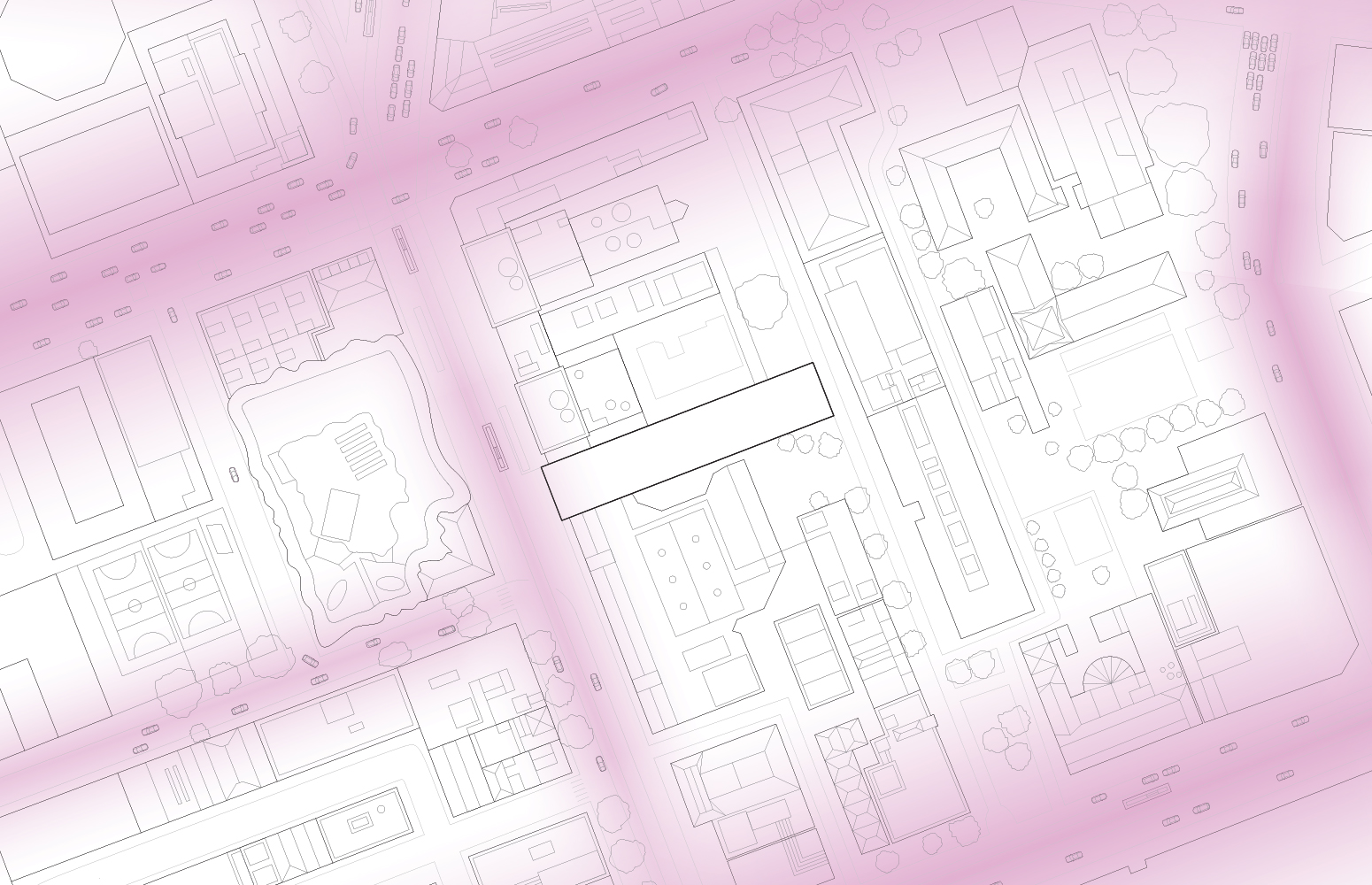
Sound Analysis
Analysis
The sound is mainly generated from the streetscape, as automobiles, trams, and people are the primary sources of background noise. The strip directly in front the site does not occupy cars, but instead trams and people. Although the sound is not as loud from this distance, cars would still be audible from the main road north from the site, as well as vehicles traversing between A’Beckett street and Swanston Street. This would be at a level of roughly 65dB from the site.
Implications
Due to the relatively high level of noise produced from the city, spaces that require precise and controlled management of sound should not be positioned closest to the street. If they are located here, sound absorbing is critical, such as using buffers, highly absorbant sound material, and/or vegetation.
Legend
| More Background Noise | |
| Less Background Noise | |
Matrix
| Space | Nature and Character of the Space | Functional Requirements | Other Design Criteria | Lighting Requirements | Daylighting Potential | Thermal Requirements |
|---|---|---|---|---|---|---|
| Auditorium | Parametric Contemporary musical performance space. | Requires the ability to move musical instruments onto the stage and perform. | Must draw attention towards the stage, maximise seating number. | No glare for the audience, 50 lux for when performances are not on. Lit artificially for more control. | No daylighting. | 19 - 23 °C ≈ 30-50% RH |
| Music Classrooms | Light, airy space for learning. | Must have storage for the instruments, as well as an open space for easy re-organisation. | Must be a private space. | Well lit through daylight, no sunlight. | Daylighting Desirable. | 19 - 25 °C ≈ 30-50% RH |
| Offices | Light, airy space. | Must have storage for the documents, as well as an open space for easy re-organisation. | Needs to be linked to the studio spaces. | needs uniform glare free lighting at task areas, code 320 lux. Breakout areas - create areas of visual focus and interest. | Daylighting Desirable. | Comfortable to work in - typically 19 - 25 °C if user control, 20 - 24 °C if no user control. Humidity is not a major concern. |
| Exhibition Space | Half acoustic exhibition space that should have different acoustic and lighting controls for different sections of the exhibition. Half threshold with good airflow and lighting for circulation. | Able to relocate large pieces into and out of the installations, threshold should provide decent space to travel across. | Achieve a balance in area/size between exhibition space and threshold circulation space. Direct access to garage/transport. | Spot lights onto each installation and varying lighting requirements will be needed depending on the installation (maybe track lighting with a diverse set of bulbs). | Daylighting can be maximised for the threshold to reduce the need for artificial lighting during the day. Exhibition hall will require no daylighting. | 18 - 20 °C if paintings are to be installed. 19 - 23 °C if not. ≈ 45-50% RH |
| Vertical Circulation Spaces | Visually transparent/open spaces with private entry. | Must have stairs as well as elevators for ease of transporting heavier objects. | Must have 2 areas of vertical circulation, one at the front as well as the back of the building. | Well lit through daylight, no sunlight. Must have around 200 lux. | Daylighting Desirable. | 19 - 23 °C ≈ 30-50% RH |
| Corridor | Moody, long and narrow stretching across the length of the building. | Must be able to create a passage to all of the programs within the building, whilst not meandering. | Must connect with all vertical ciruclation spaces. | The lighting does not have to be too bright, just enough to see where you are going safely as well as being able to read signs. Lighting should guides people to nearby spaces. | Daylighting Desirable. | 19 - 23 °C ≈ 30-50% RH |
| Storage | Cold space, vacant of people usually. Able to store objects including musical instruments and artworks | The space should be eddicient with the storage of items, allowing a large variation of sizes for partitions. | Must be private, and be within a close proximity to the elevator for ease of transportation of objects. | Lighting of the space should be artificial, as daylight can damage the stored objects. | No Daylighting. | 19 - 21 °C ≈ 30-50% RH |
| Space | Thermal Control Options | Background Sound | Intruding Sound | Reverberation | Speech Intelligibility | Implications for Design |
|---|---|---|---|---|---|---|
| Auditorium | Natural Ventilation would not be possible as this space requires up most control. | ≈ 20 dB-A | Zero Intruding Sound. | 1.8 - 2.2s of Reverberation Time, No echo. | Good at 2m | Needs to has variations of undulating walls to manage the echo and reverberation. |
| Music Classrooms | Need to manage overheating in summer. Natural ventilation alone will not work. Possibly mixed mode. | ≈ 40 dB-A | Zero Intruding Sound. | < 1s Reverbation Time. | Good at 5m | Need to be placed in the area that receives the most sunlight, and must not be too wide, to allow effective natural ventilation. |
| Offices | Need to manage overheating in summer. Natural ventilation alone will not work. Possibly mixed mode. | Medium to provide masking. | Ensure that voices (of colleagues) are not a focus of attention. | Low - Comfortable to work in | Good at 3m | Need to manage high internal loads, heat gains from building membrane, while admitting daylight. Noise from impromptu meetings can be and issue needing of resolution. |
| Exhibition Space | Threshold will adopt passive ventilation while exhibition hall will be active and highly controlled. | Medium to provide masking for the exhibition hall, most acoustic instruments will benefit from a small degree of background noise. | Exhibition space should have minimal intruding sound. | Exhibition hall will vary between sections depending on the type of installation. | Good at 3m. For exhibition space, it is more important for the musical experience rather than clarity of communication, same as the threshold but in that case both is not needed. | Humidity needs to be adjustable depending on the number of visitors. Noise from threshold is an issue, mainly from the trams. |
| Vertical Circulation Spaces | Passive ventialtion is desirable. | ≈ 40 dB-A | Intruding sound is permissible. | < 1s Reverbation Time. | Good at 5m | Predominantly glass walls with a shading mechanism surrounding the stairs. 2 stairs and 2 elevators are required. |
| Corridor | Need to manage overheating in summer. Natural ventilation alone will not work. | ≈ 40 dB-A | Zero Intruding Sound. | < 1s Reverbation Time. | Good at 5m | Must run along the side of the entire building, with linear skylights following the corridor. |
| Storage | Need to manage overheating in summer. Natural ventilation alone will not work. Possibly mixed mode. | ≈ 40 dB-A | Intruding sound is permissible. | < 2s Reverbation Time. | Good at 5m | Placed at the front of the building, closest to the street for ease of transportation of objects. |
Precedent
Multipurpose Building Castro Urdiales / Edificio Multiusos Castro Urdiales
J2J Architects
Castro-urdiales, Cantabria, Spain
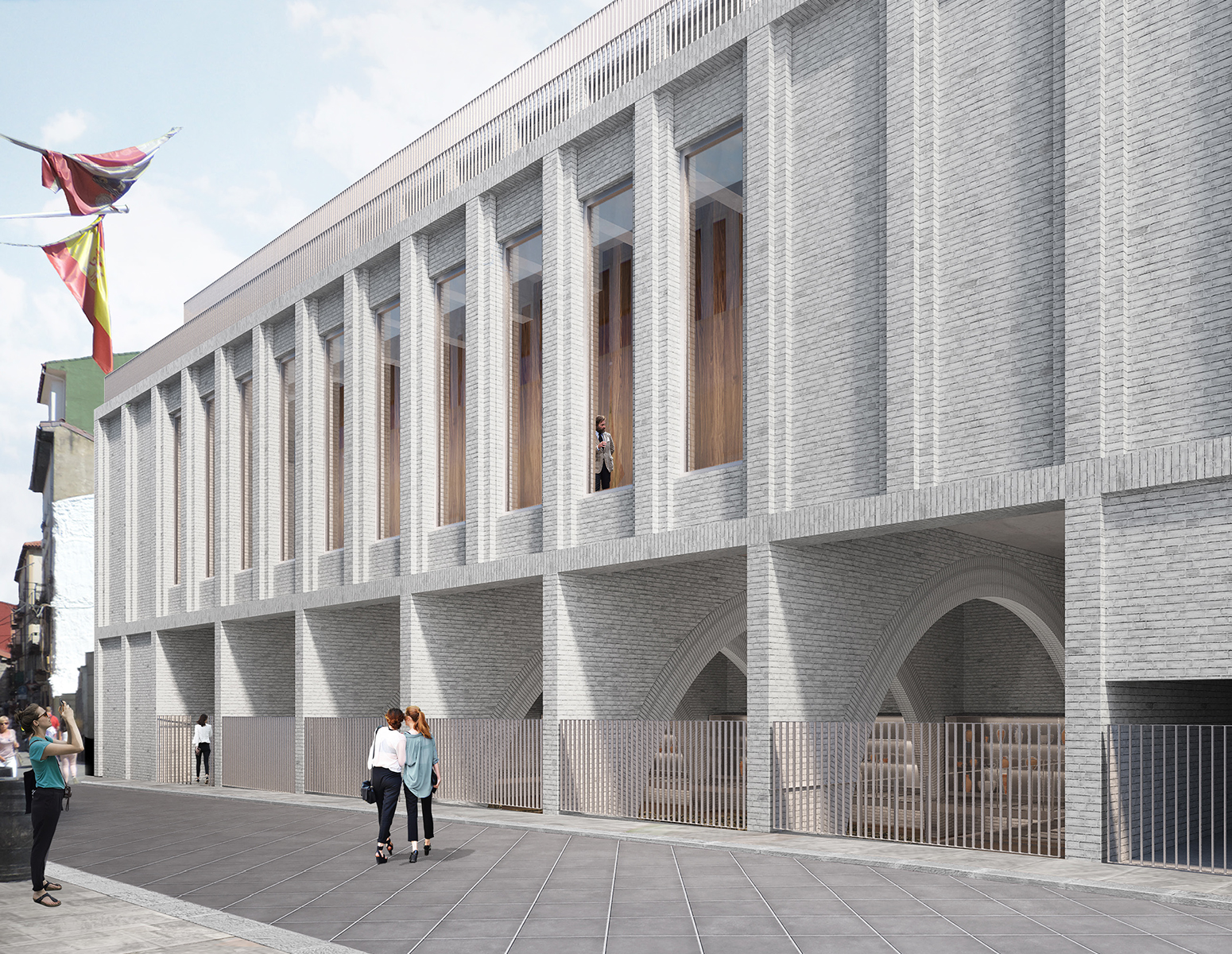
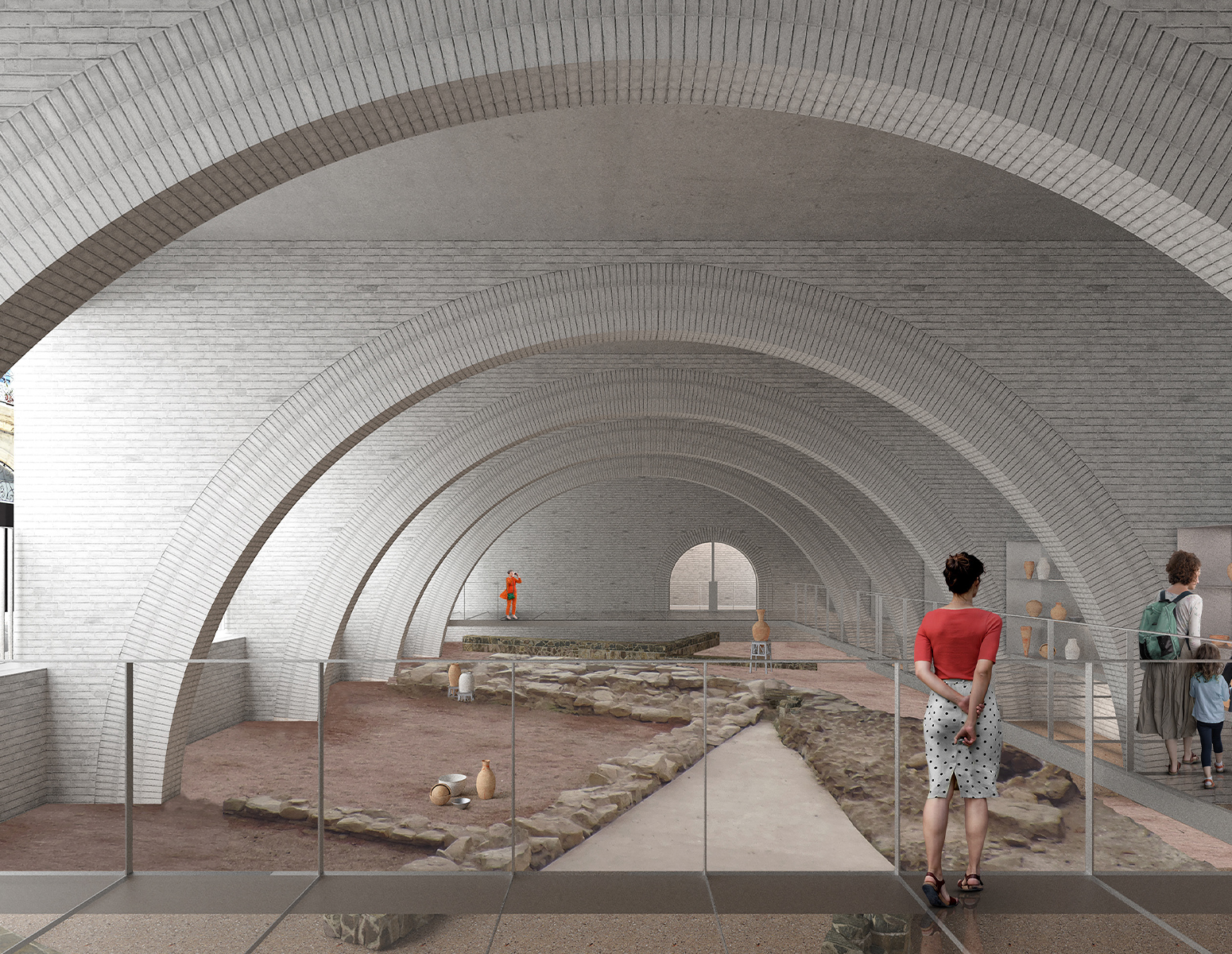
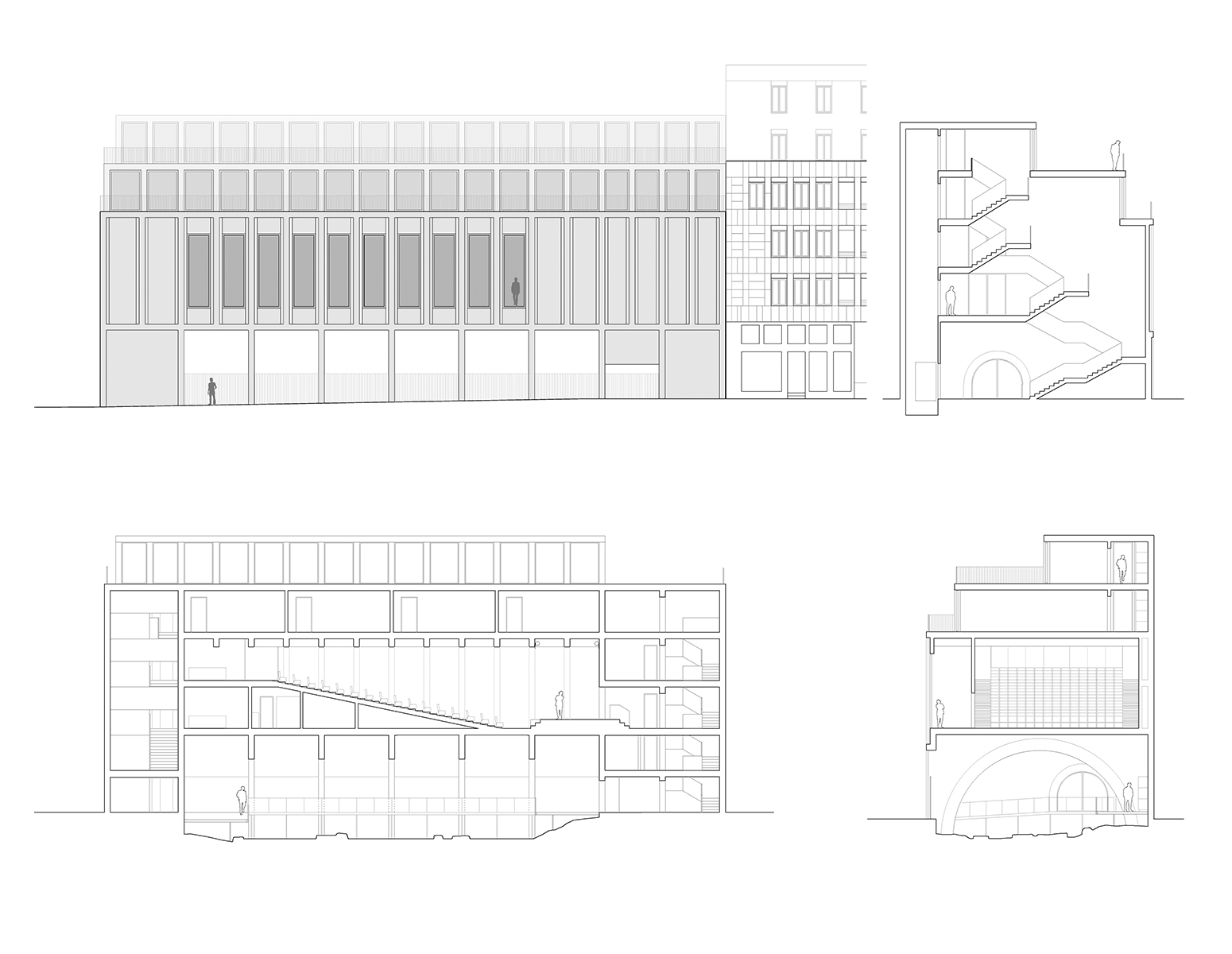
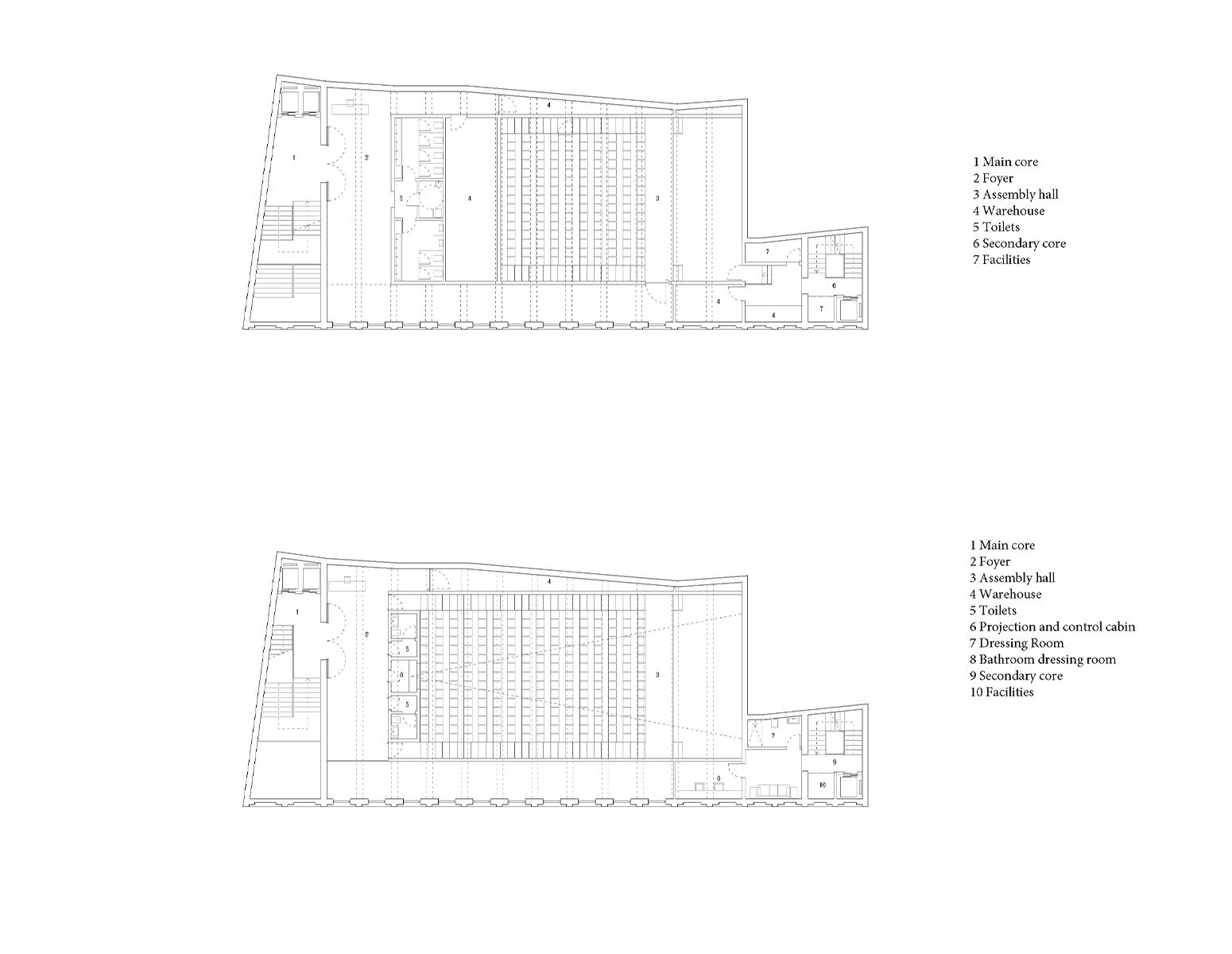
Iterative Design Steps
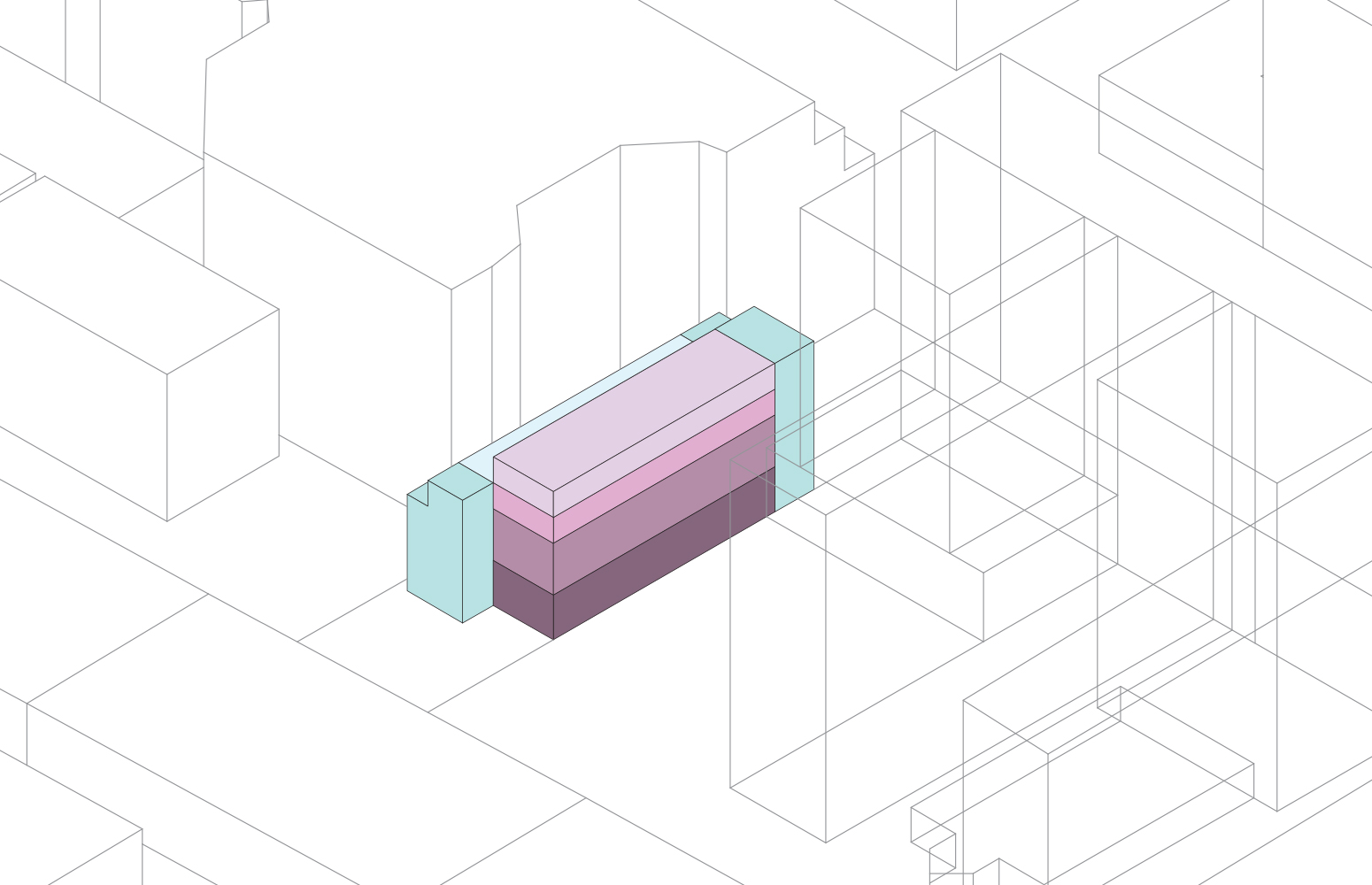
Original Building
Due to its previous location, the windows are oriented towards the South, as this would allow for more sunlight to enter. This would not be possible for the current site, as this would have to be oriented towards the North as it is in the southern hemisphere. The densities of skyscrapers also suggest a more strategic method of orienting windows.
The current site is double the length of the previous site, but roughly the same width. This allows for more freedom of plan organisation of this building.
The site is a passage between the heart of RMIT, and a residential/commercial zone, which would suggest a creative way of maintaining this public attribute whilst constructing a building.
Legend
| Interpretation Space | |
| Auditorium | |
| Classrooms | |
| Offices | |
| Vertical Circulation | |
| Horizontal Circulation |
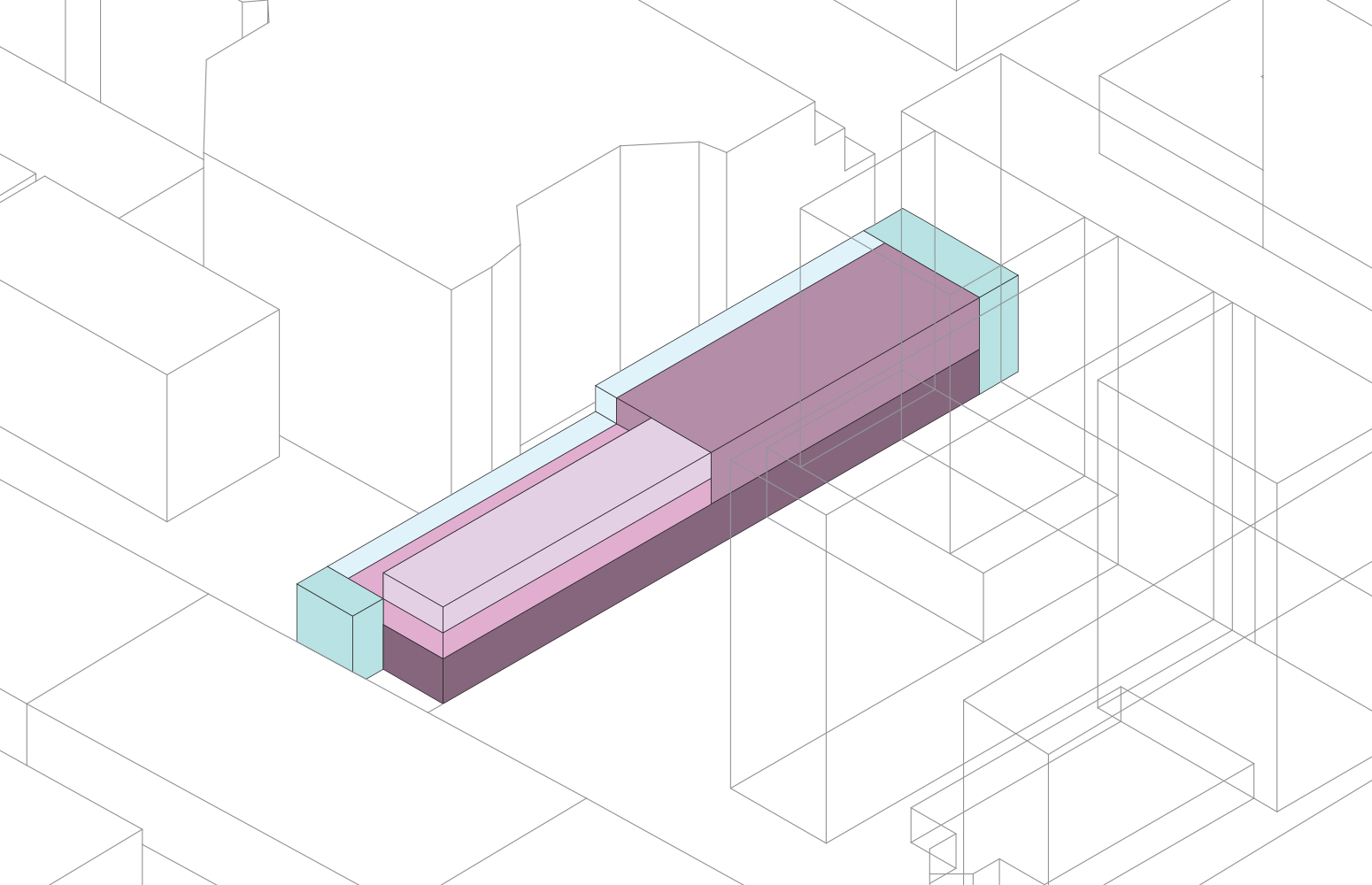
Iteration 1
Taking advantage of the added length of the site, the programs are organised in plan based on the sunlight hours received, and the sunlight hours required. From instance, The auditorium does not require sunlight nor daylight, thus being placed where these factors are least common.
The interpretation space beneath has been converted to an exhibition space, as a public thoroughfare and student exhibition space can merge. This maintains the short-cut between the centre of RMIT and the commercial/residential zones, whilst allowing the ability to showcase student work to the public. Thus, in terms of section, the public zones encapsulates the entire ground floor, whereas the programs above are private to RMIT students.
Legend
| Exhibition Space | |
| Auditorium | |
| Classrooms | |
| Offices | |
| Vertical Circulation | |
| Horizontal Circulation |
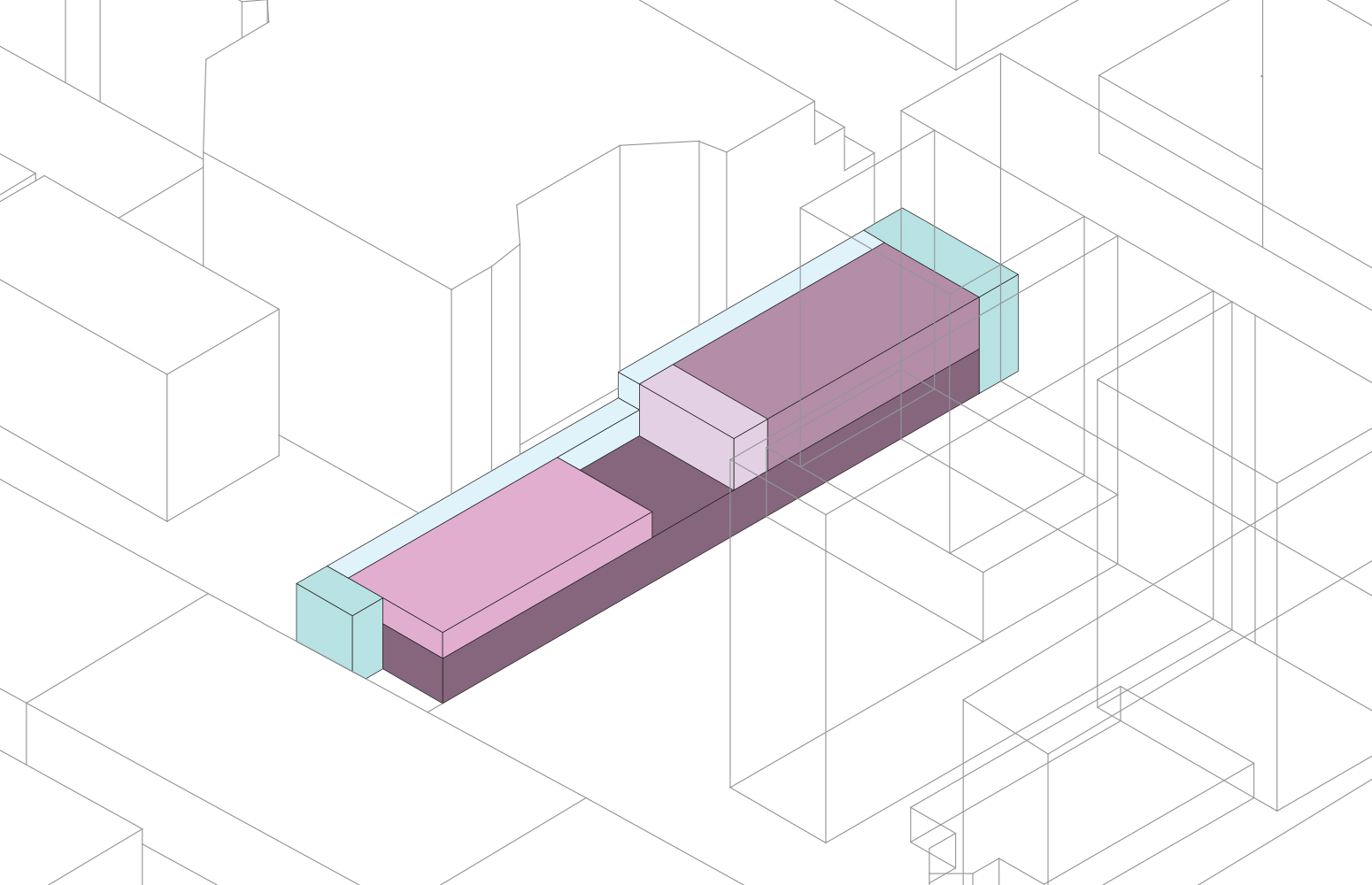
Iteration 2
A void is added between the classrooms and the auditorium, as this allows more daylight to enter the exhibition space. This is due to the consequence of creating more dark areas, as the exhibition space area has doubled.
The offices are oriented next to the auditorium, as this increases the efficiency of accessing daylight. This wall would otherwise be blank due to the auditorium not requiring any windows. This would also allow the opportunity to creatively manage daylight for the classrooms, as the roof is now a malleable area.
Legend
| Exhibition Space | |
| Auditorium | |
| Classrooms | |
| Offices | |
| Vertical Circulation | |
| Horizontal Circulation |
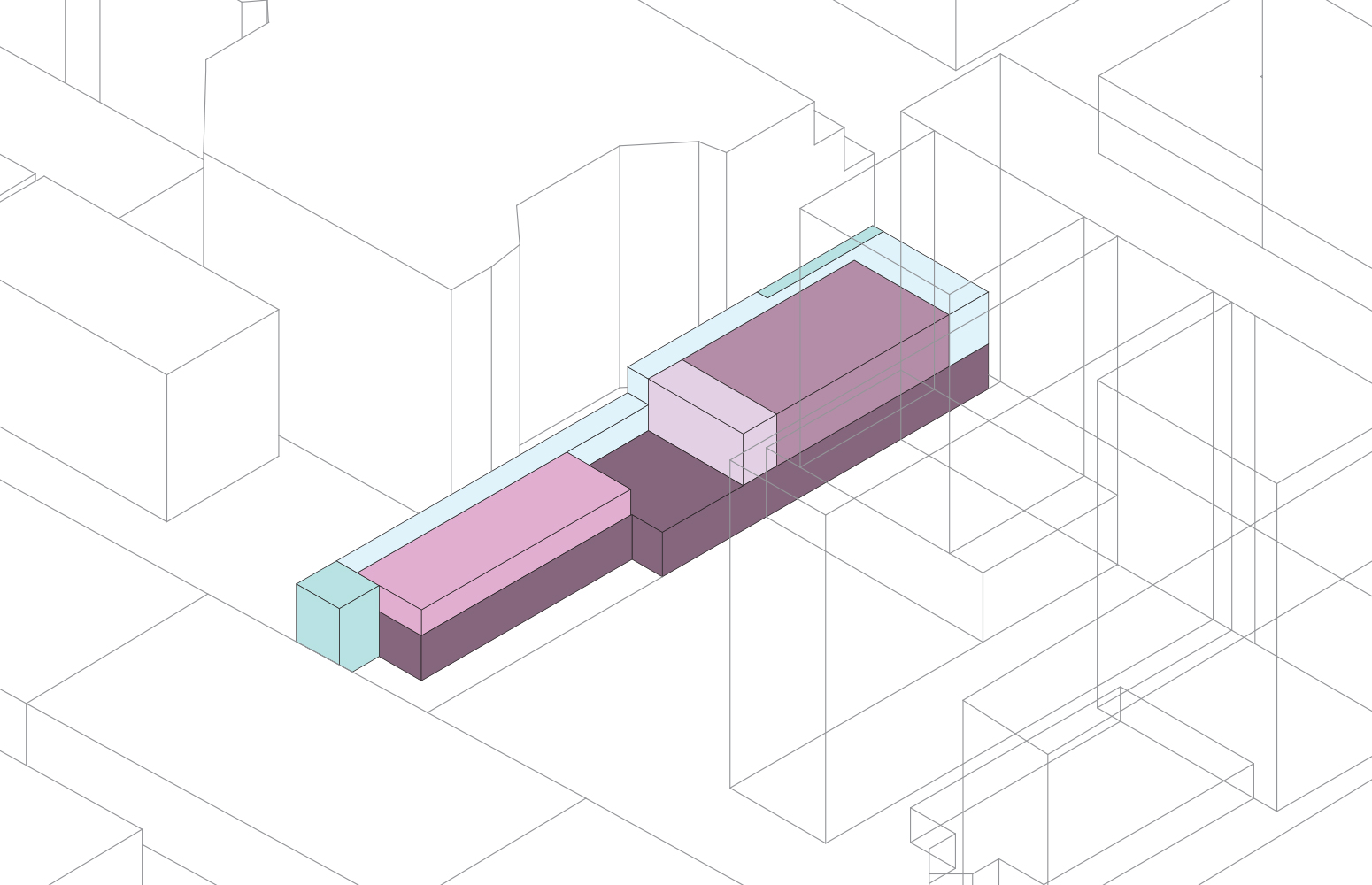
Final Iteration
The width of the classrooms is reduced to allow the ability to have naturally ventilated classrooms from the Northern Summer winds. This is both important environmentally and psychologically, as the introduction of fresh air will improve the mood of the classrooms and the overall quality of the space.
The vertical circulation space at the front is reorganised to minimally disrupt the linear flow of public circulation beneath the building. This also creates more freedom of the space closest to the main street, as this space could be used as more entrances to the auditorium, or as facilities/utilities for the building.
Legend
| Exhibition Space | |
| Auditorium | |
| Classrooms | |
| Offices | |
| Vertical Circulation | |
| Horizontal Circulation |
Final Design
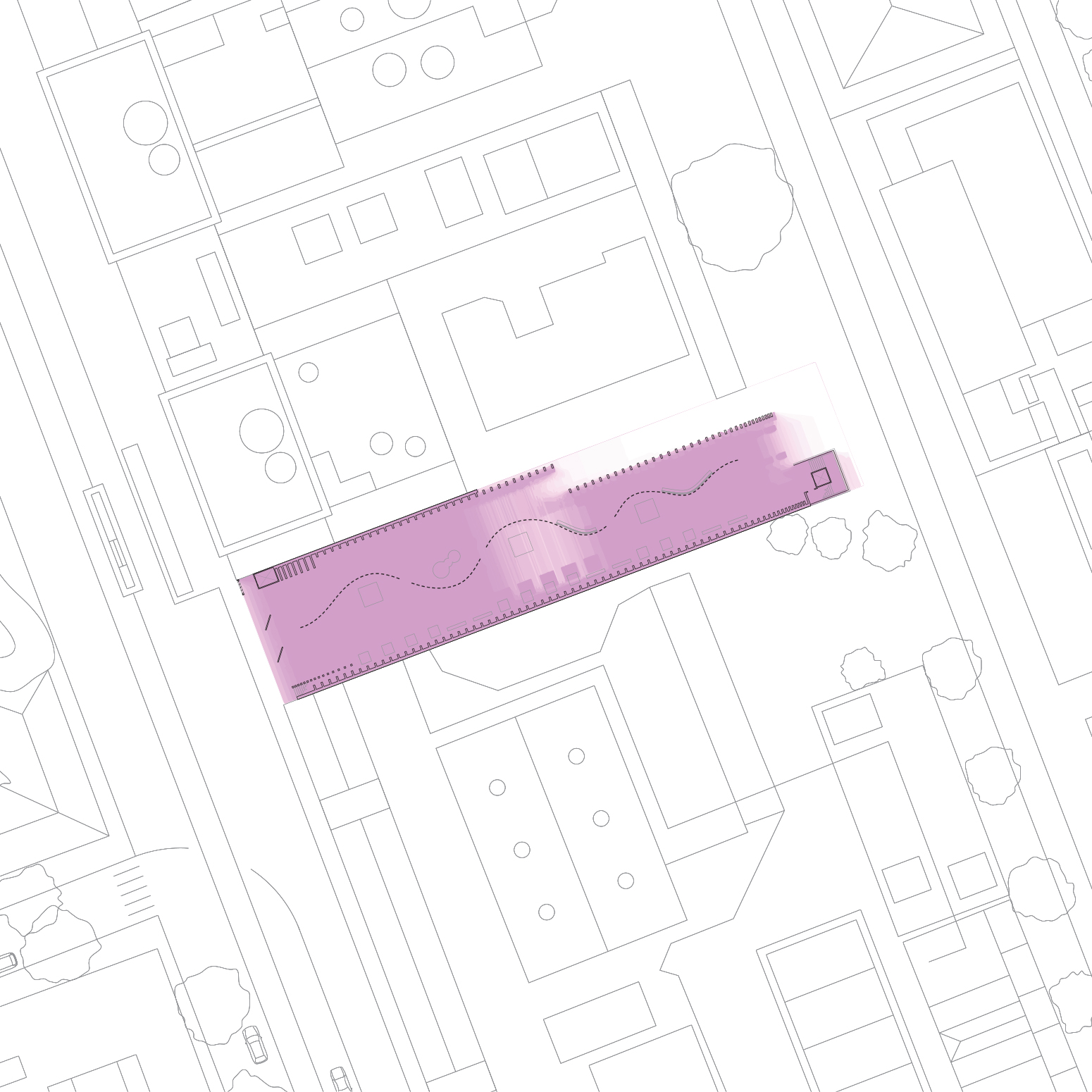
Summer
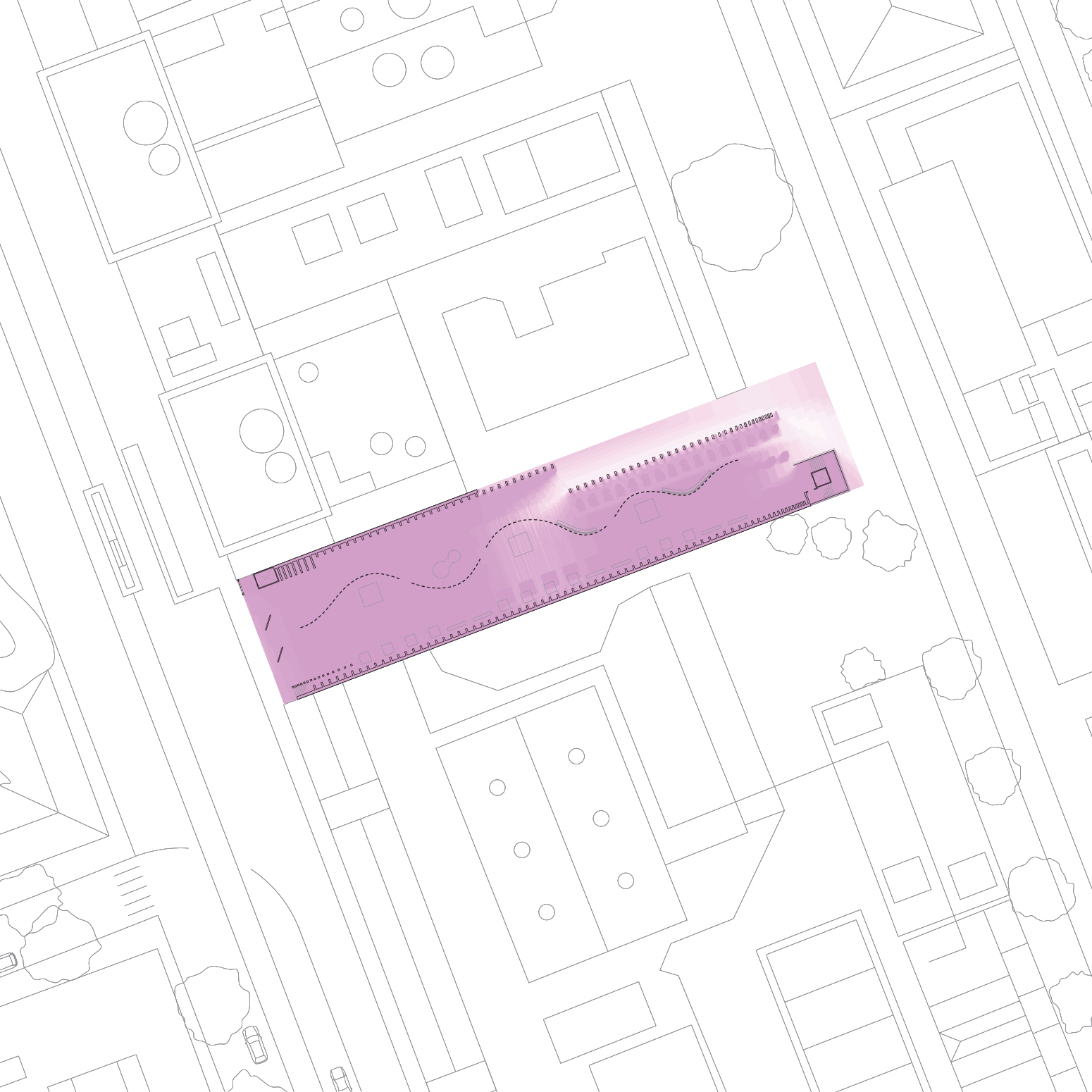
Autumn
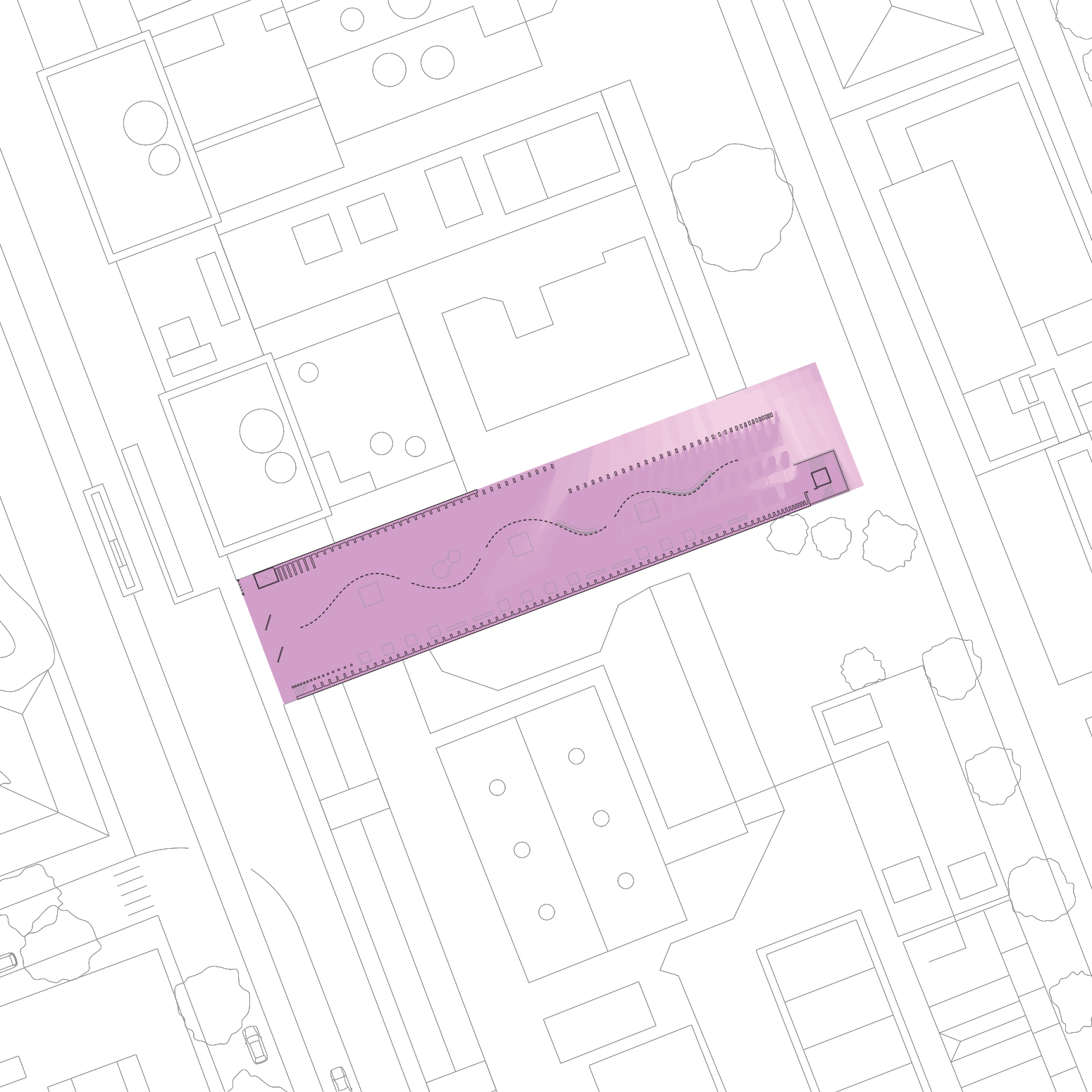
Winter
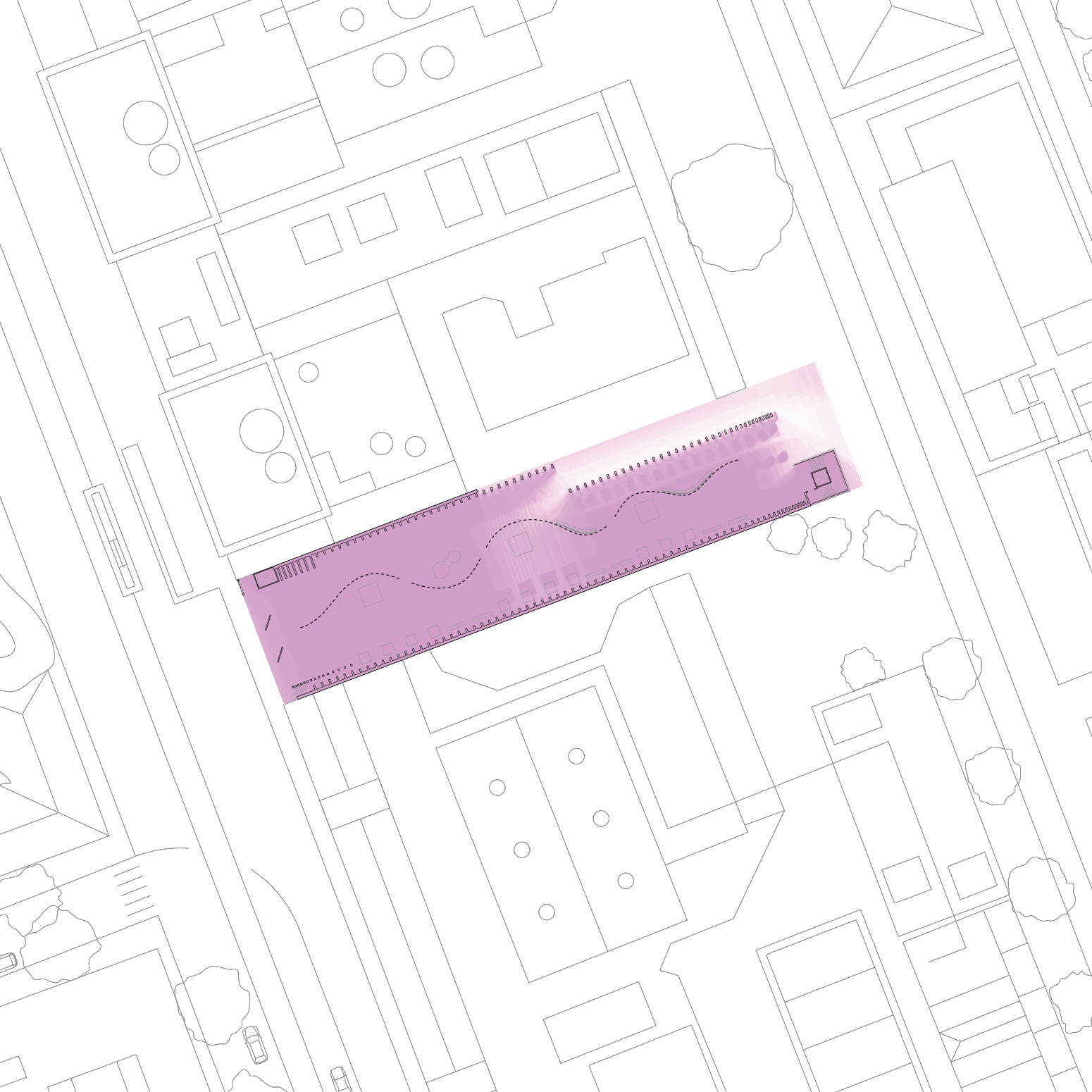
Spring
Sunlight Hours
Criteria
Have minimal sunlight entering the exhibition space, as this could potentially damage the artworks inside.
Maximise the amount of daylight in the space, to reduce the need of using artificial lights during the day, in affect reducing the need for electricity as well as improving the overall mood of the space.
Minimally affect the street scape, as being amidst multiple skyscrapers the area already has been impacted negatively in terms of having access to sunlight.
Analysis
Almost 0 sunlight enters the exhibition spaces. The exception is from the void in the middle, where sunlight partially makes it in the space.
Due to the shading device in the void, sunlight has been significantly reduced in this space, whist providing more daylight to the rest of the exhibition space.
The building being 3 stories tall, minimally disrupts the sunlight received in the neighbouring areas in comparison to the towers surrounding the site.
Legend
| 6+ Hours of Sunlight | |
| 0 Hours of Sunlight | |
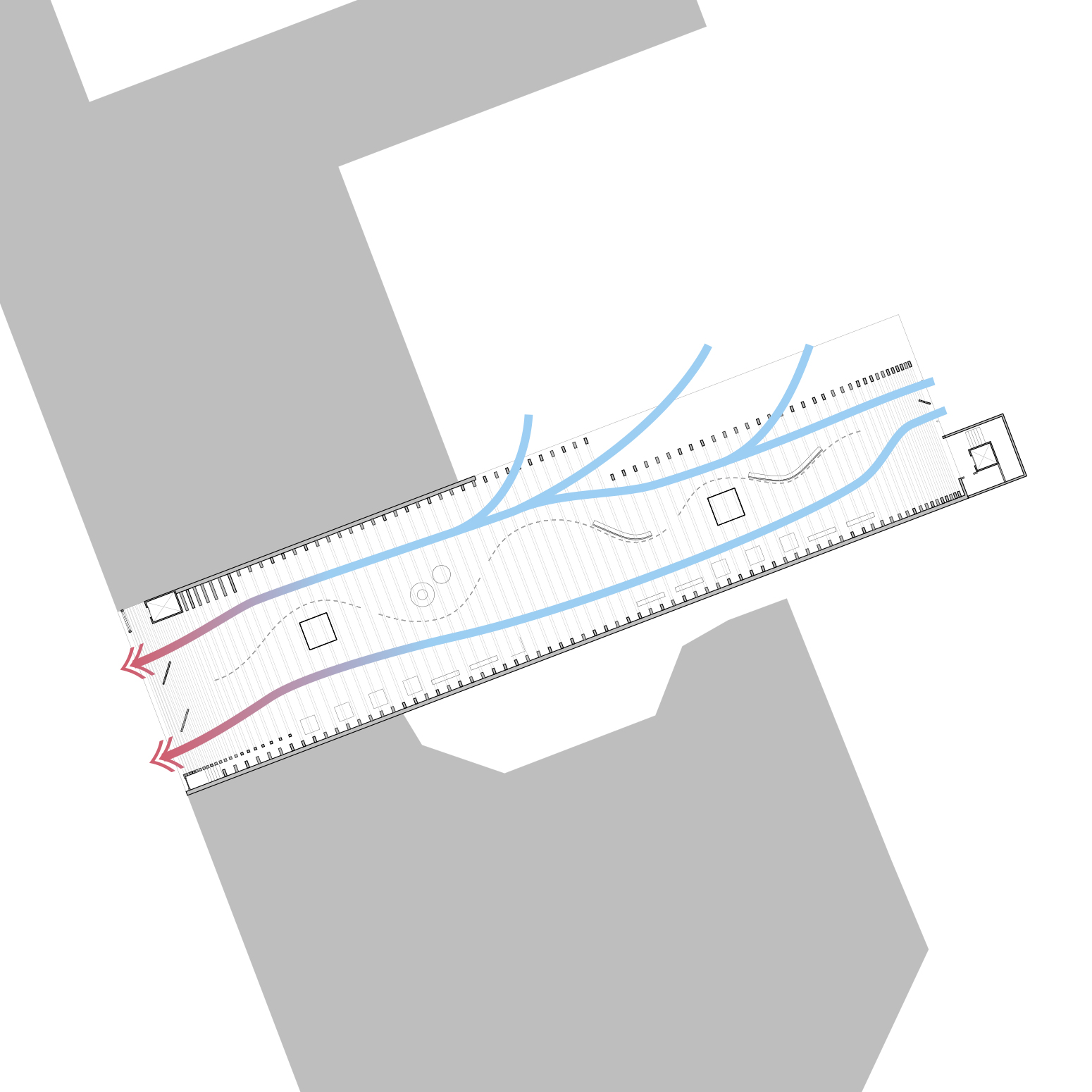
Ground Plan
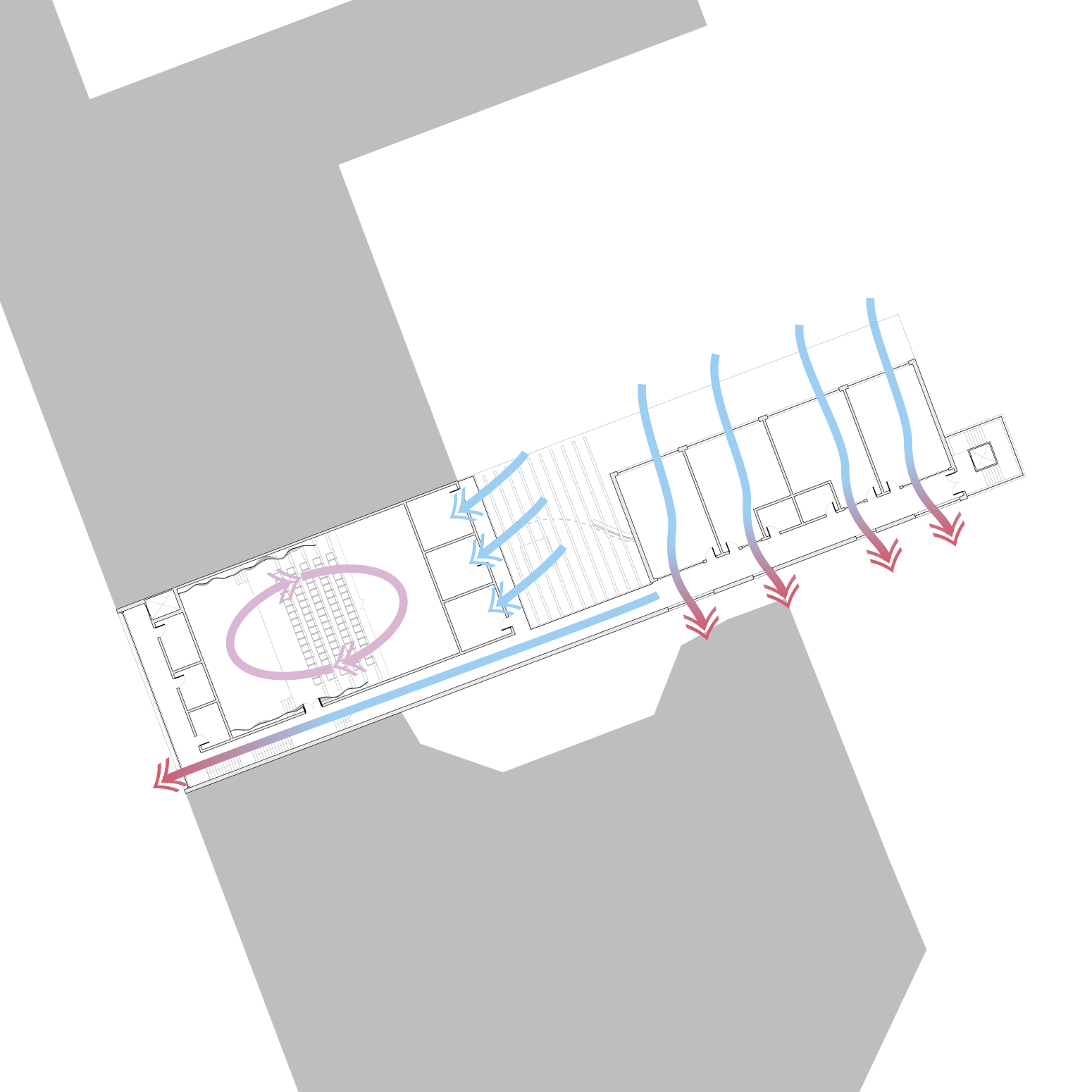
Level 1 Plan

Section A-A
Wind Analysis
Criteria
Have minimal sunlight entering the exhibition space, as this could potentially damage the artworks inside.
Maximise the amount of daylight in the space, to reduce the need of using artificial lights during the day, in affect reducing the need for electricity as well as improving the overall mood of the space.
Minimally affect the street scape, as being amidst multiple skyscrapers the area already has been impacted negatively in terms of having access to sunlight.
Analysis
Almost 0 sunlight enters the exhibition spaces. The exception is from the void in the middle, where sunlight partially makes it in the space.
Due to the shading device in the void, sunlight has been significantly reduced in this space, whist providing more daylight to the rest of the exhibition space.
The building being 3 stories tall, minimally disrupts the sunlight received in the neighbouring areas in comparison to the towers surrounding the site.
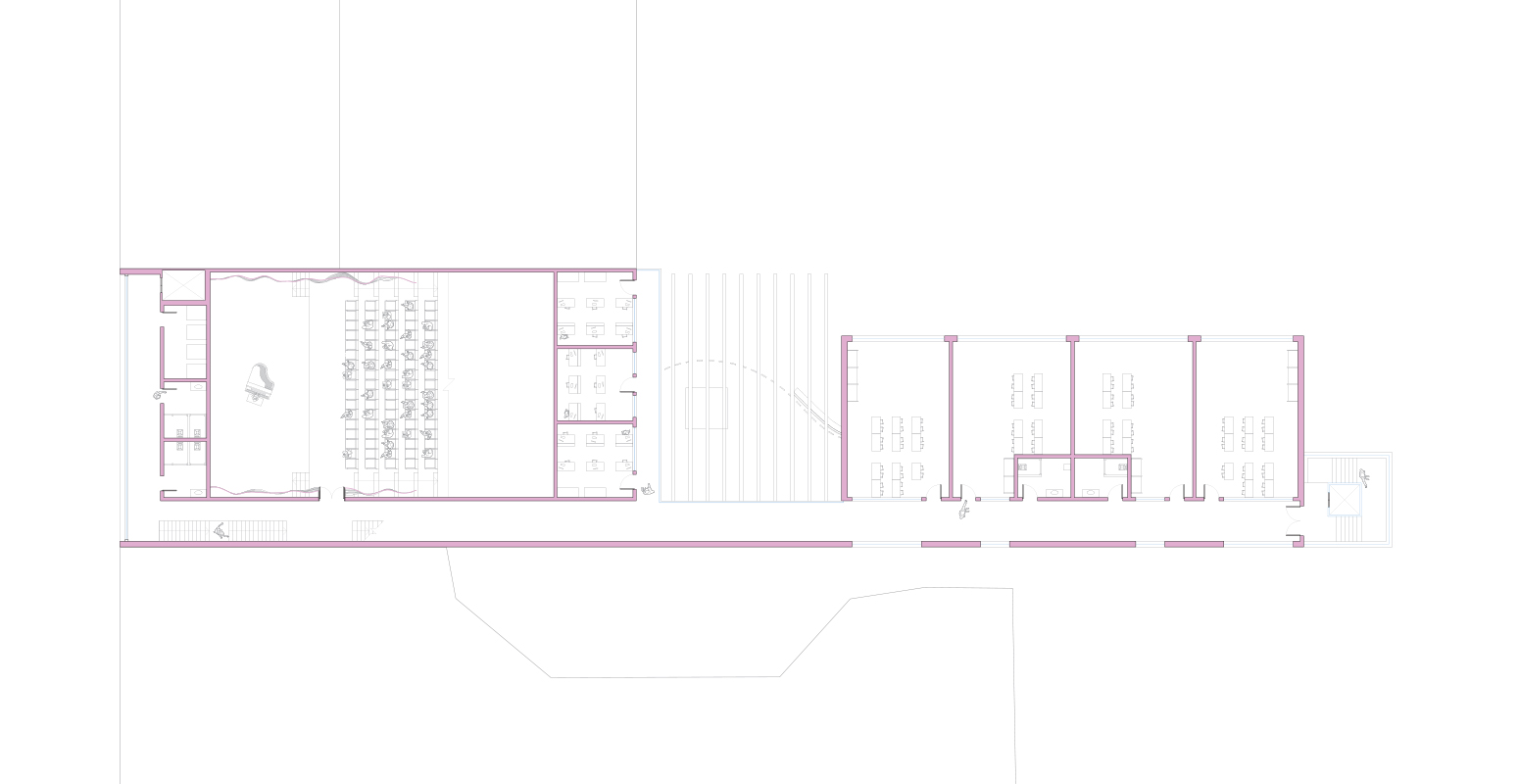
Level 1 Plan
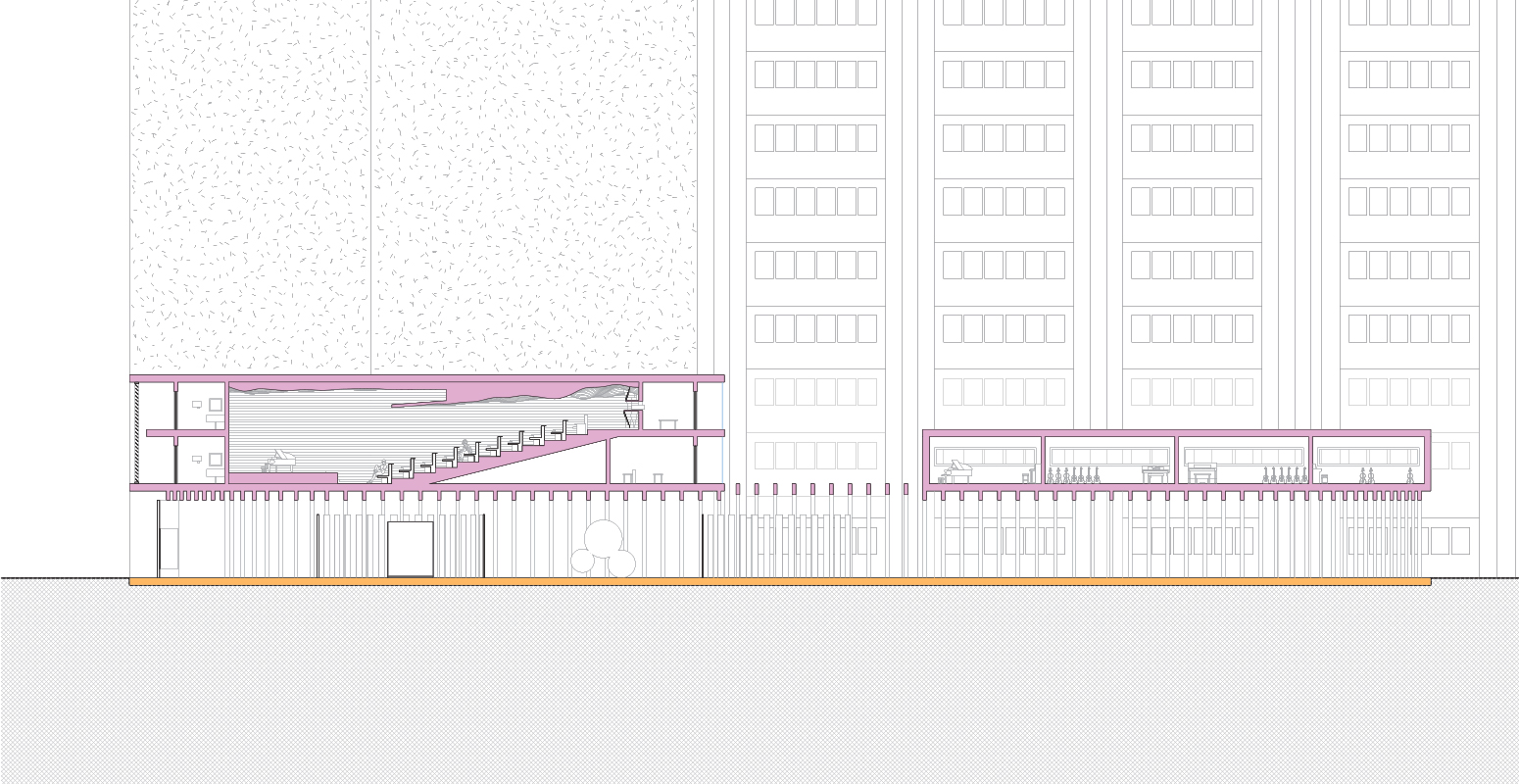
Section A-A
Materiality
Criteria
Contain materials that have the ability of CO2 sequestration, as this lowers the carbon footprint of the building.
Use recyclable materials, as this also reduces the carbon footprint by using less resources in the production phase, as well as reducing landfill.
Use glass panels that filter out a large portion of UV radiation, as UV radiation can damage the equipment inside over extended periods of time
Analysis
For every 1kg of dry timber, 1.8kg of CO2 is sequestrated from the atmosphere. Due to this ratio, timber was as much as possible in this building, not only in terms of structure, but also used in wall panels, flooring and ceilings.
The flooring is completely constructed out of recycled pine, fulfilling the given criteria. Recycled Concrete, on the other hand, is used as a ground slab. This material is non biodegradable and extremely detrimental to the environment.
Calculations
1kg of Dry Timber = 1.8kg CO2 extracted from the atmosphere
Building Performance:
663.162798 cubic meters of timber 500 kg/m3 density of Structural Pine
663.162798 x 500 = 331581.399 kg of Structural Pine
459483.5015 x 1.8 = 596.846 tonnes of CO2 extracted from the atmosphere
Legend
| Timber | |
| Recycled Concrete |
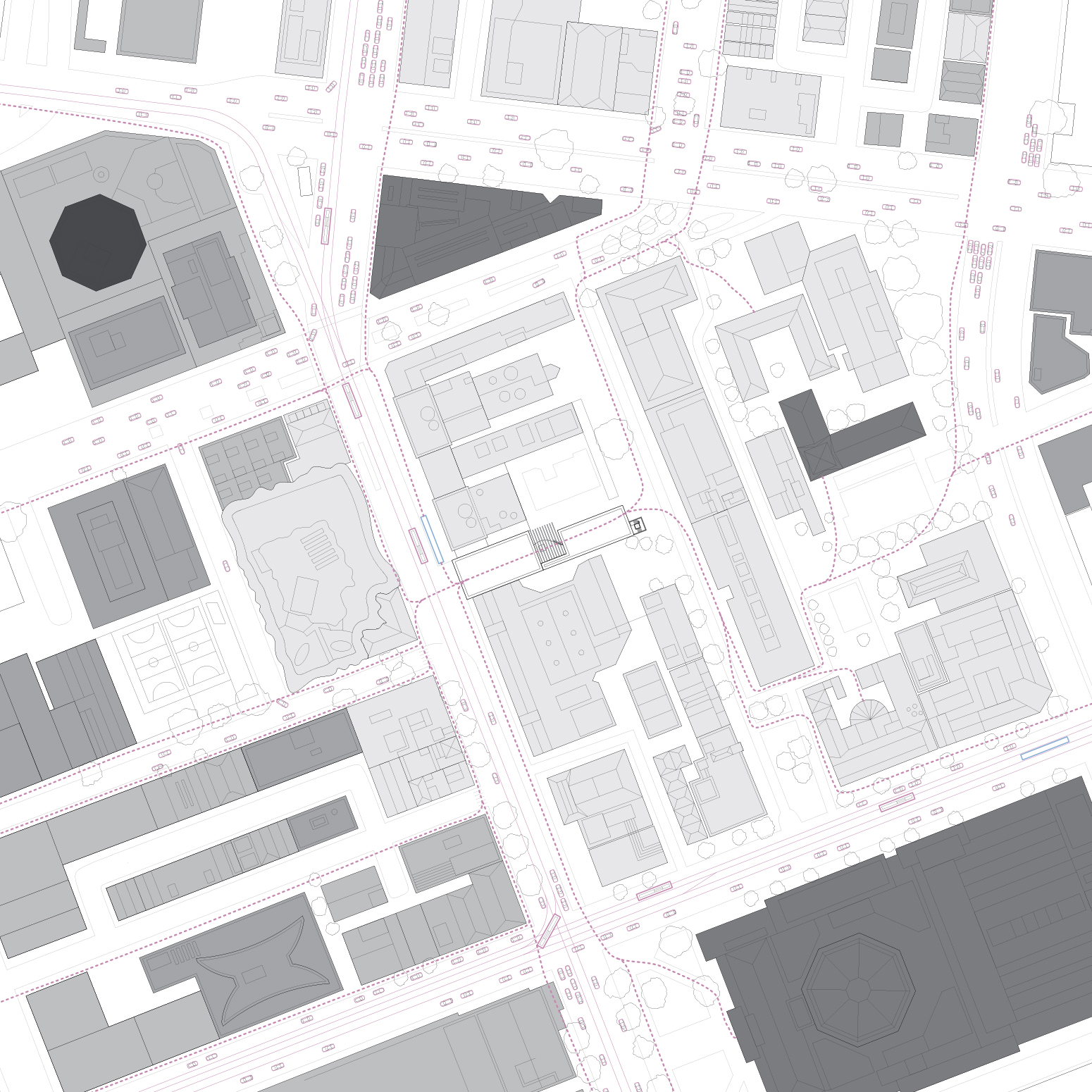
Public Realm
Criteria
The building must be able to create a thoroughfare between the heart of RMIT and the residential/commercial district to the west. This would not only help commuters in their ways of traversing the city by creating short-cuts, but also give a reason to bringing the public in to witness student works displayed in the exhibition space.
Design the space in such a way that is suitable to pedestrians rather than vehicles, as the roads on either side of the site do not have cars. The main sources of transport would be trams or pedestrian. These people would predominantly be the general public, RMIT students and staff.
Analysis
The sectional analysis of the building can display how the private areas have been raised, as if it were on stilts, to allow the public to pass through beneath. This strategy helps maintain the required private spaces of the building, whilst not blocking the commuter’s route finding throughout the city.
The ground level of the facade is almost completely open, increasing the spatial transparency between the street and the building. This creates a seamless transition from street entering the building, making the exhibition space more inviting to enter.
Legend
| Cars | Education | ||
| Trams | Commercial | ||
| Tram Stops | Residential | ||
| Tram Paths | Community | ||
| Pedestrian Paths | Defense Force |

Level 2 Plan

Level 1 Plan

Ground Plan

Section A-A
Space, Efficiency and Form
Criteria
The public space must be located below the private spaces, as this allows a thoroughfare for the public to pass through the building, adding an extra route to the urban plan of this area.
Exhibition space furniture must be movable, as this allows the ability to re-curate the space and adapt it to artworks to be placed in this space.
Establish a rectangular grid system, as this is the most efficient regular grid system that provides easy organisation of furnitures within.
Voids are required to allow daylight to access more areas, as well as provide variations of moods throughout the space.
Analysis
The Private spaces are located directly above the public spaces, with the entire ground plan of the building being dedicated to the public.
Most of the furnitures on the ground floor is movable. This enhances the re-usability and effi ciency of the space.
A rectangular grid system is established in plan and section. The classrooms vary in size, the maintain the same area across all 4 rooms.
The void is placed in the centre and successfully allows daylight to enter the centre of the tunnel.
Auditorium
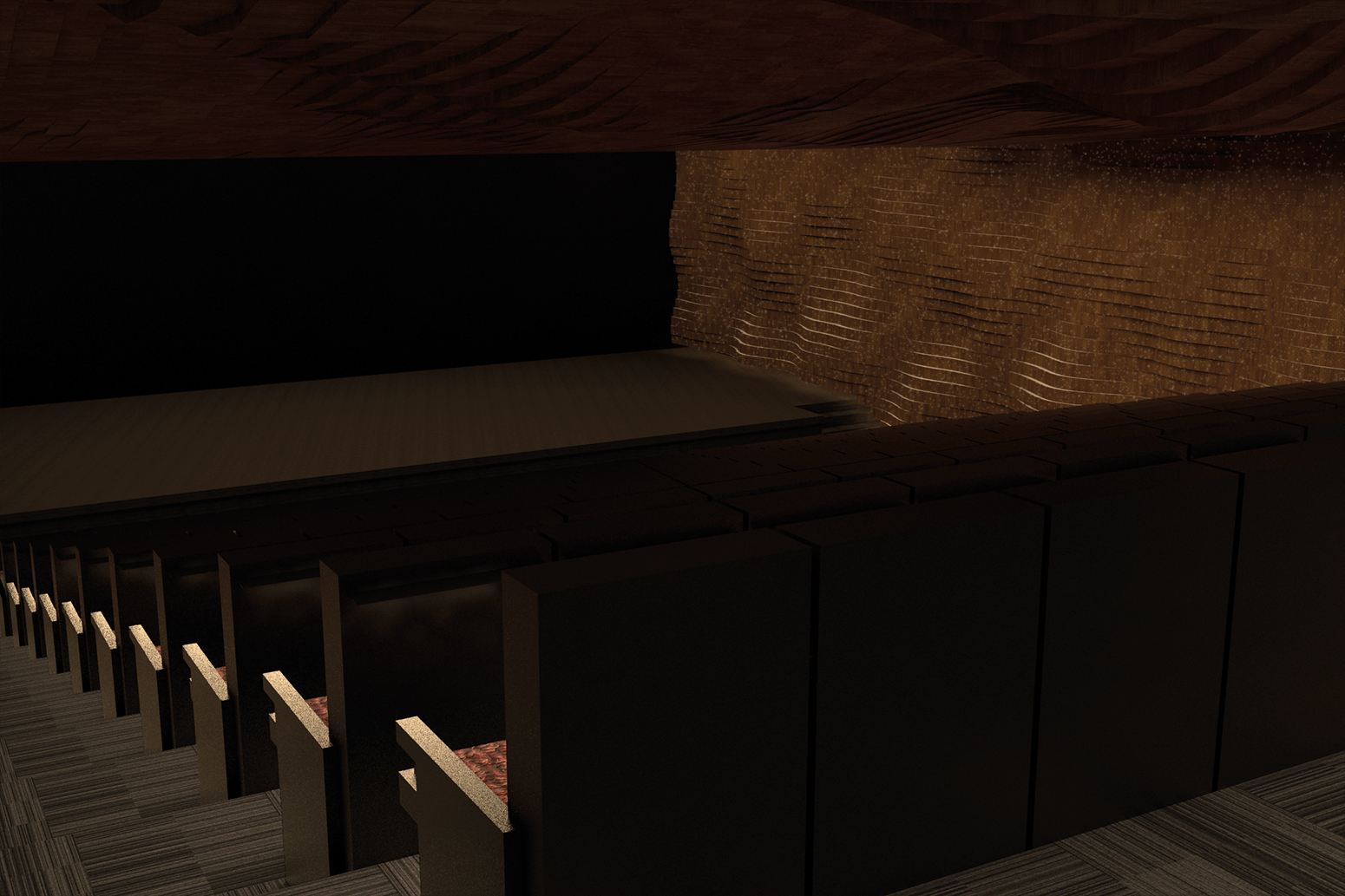
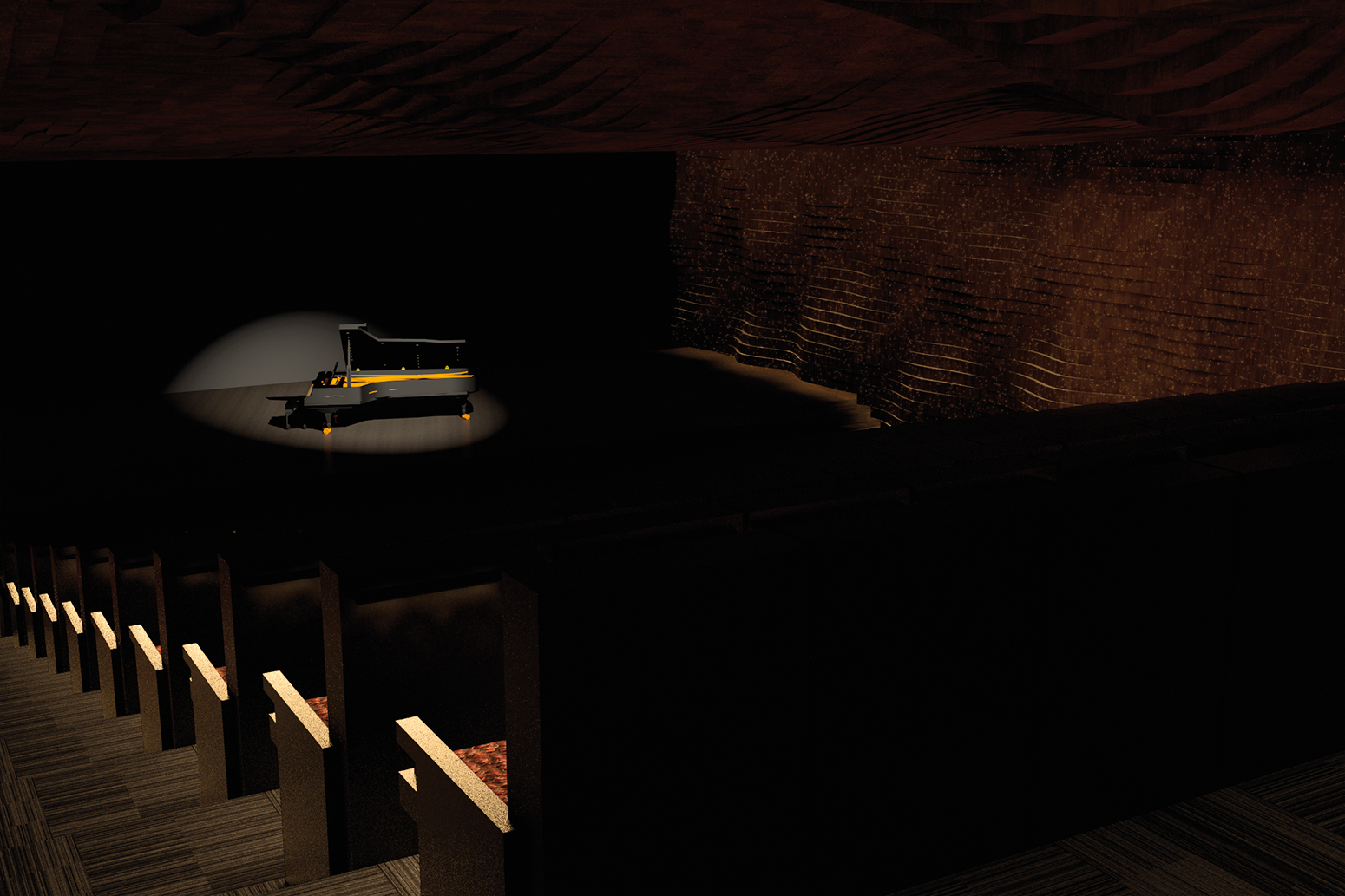
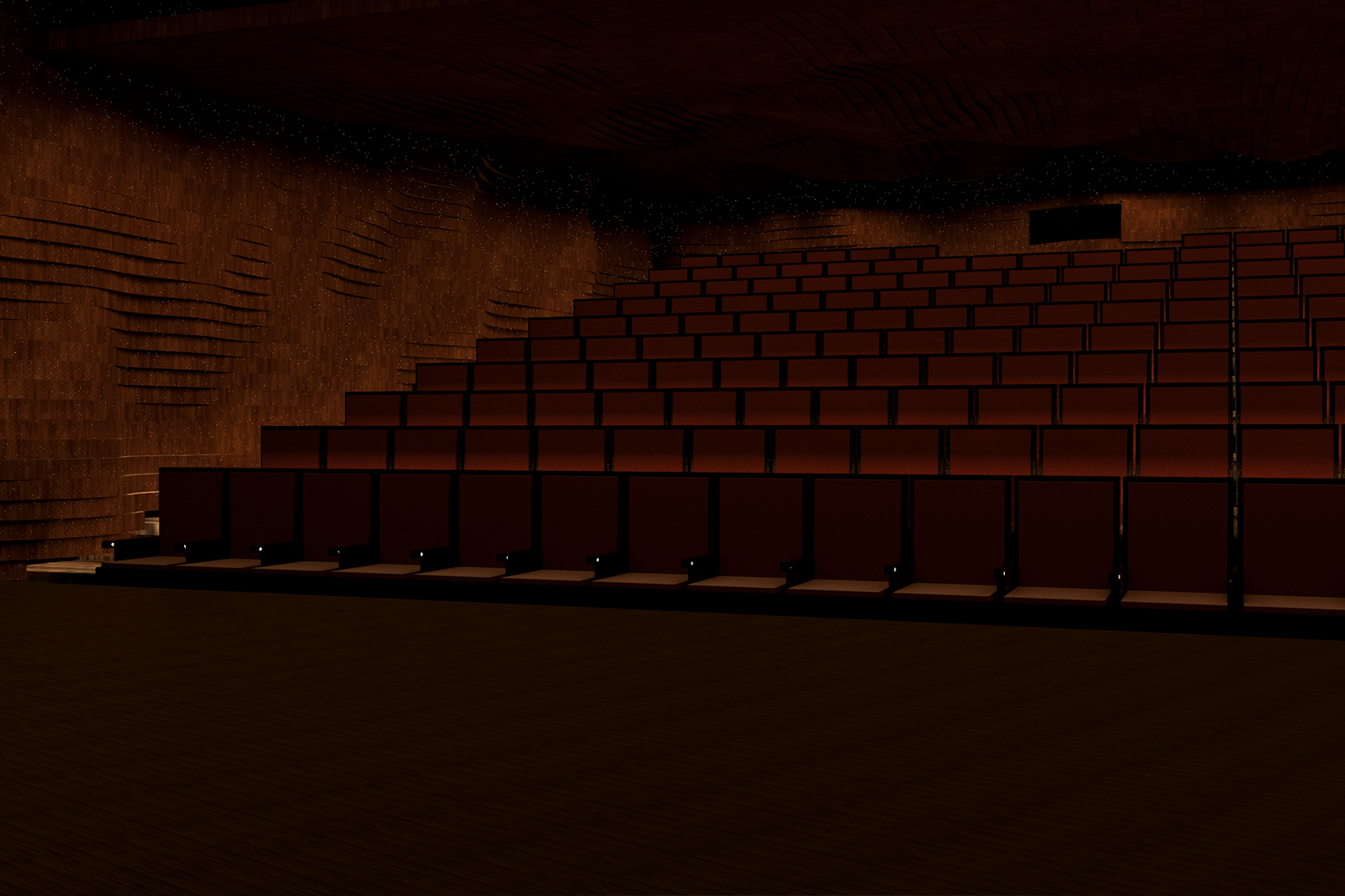
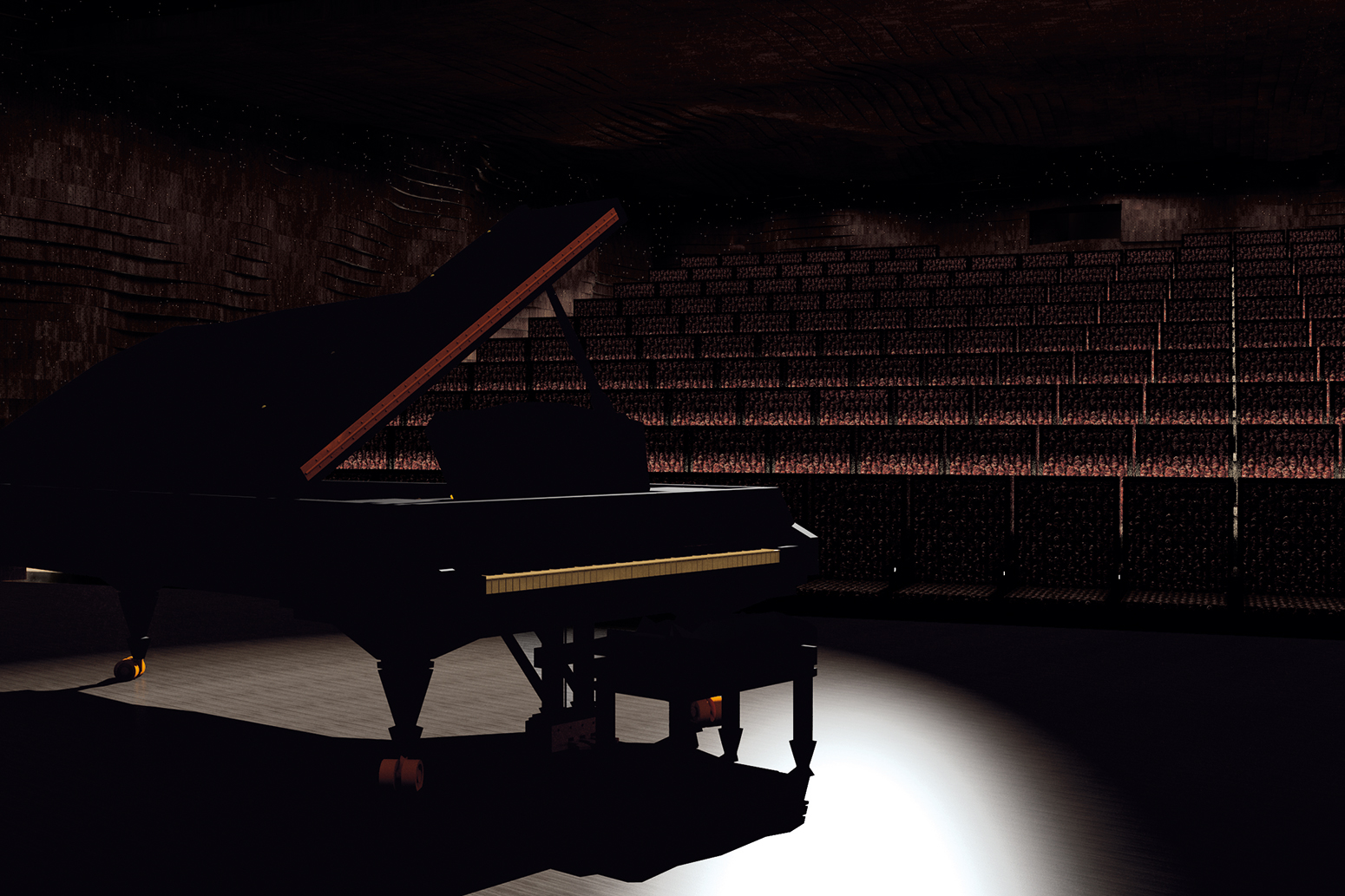
Lighting
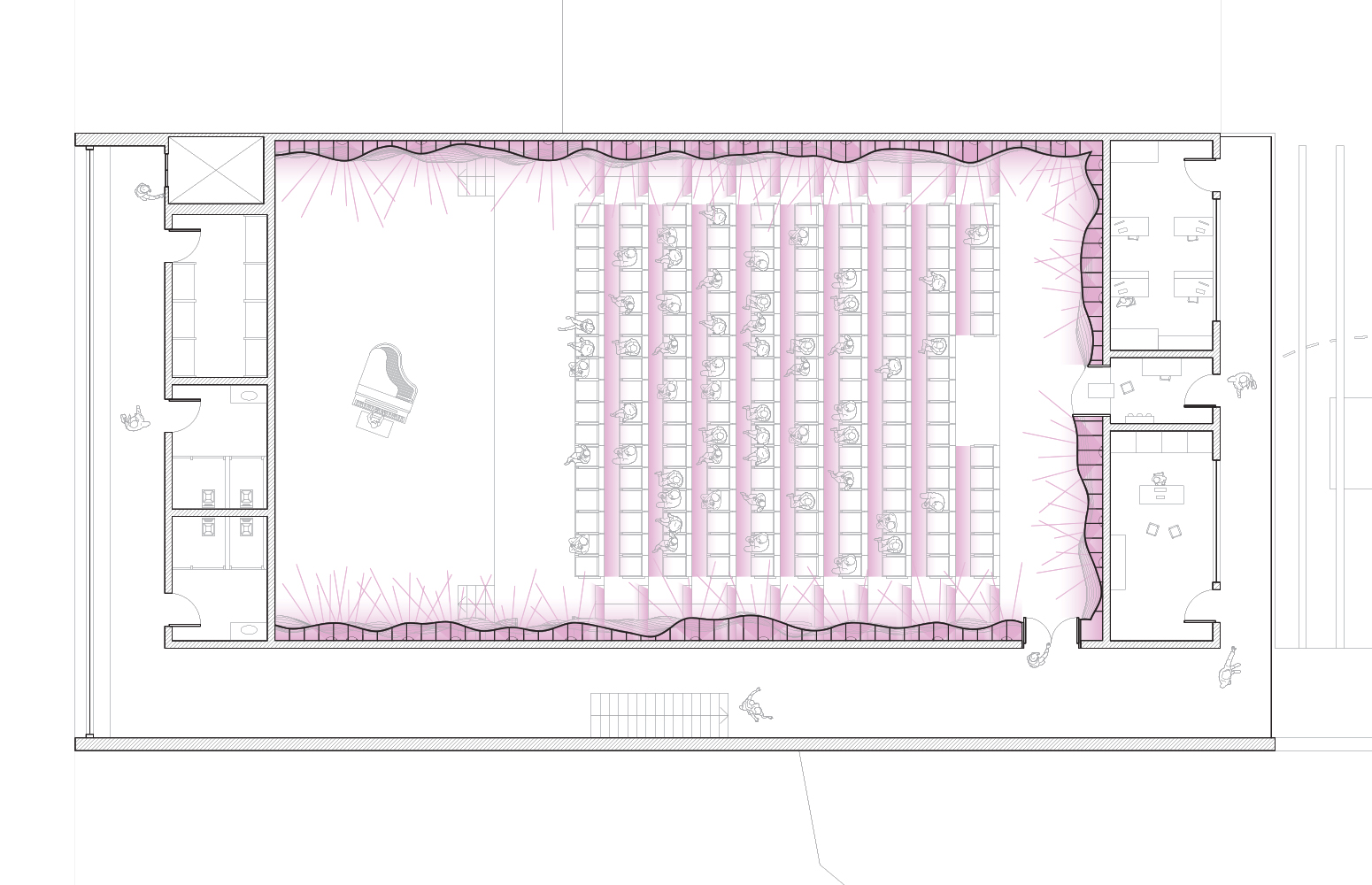
Level 2 Plan
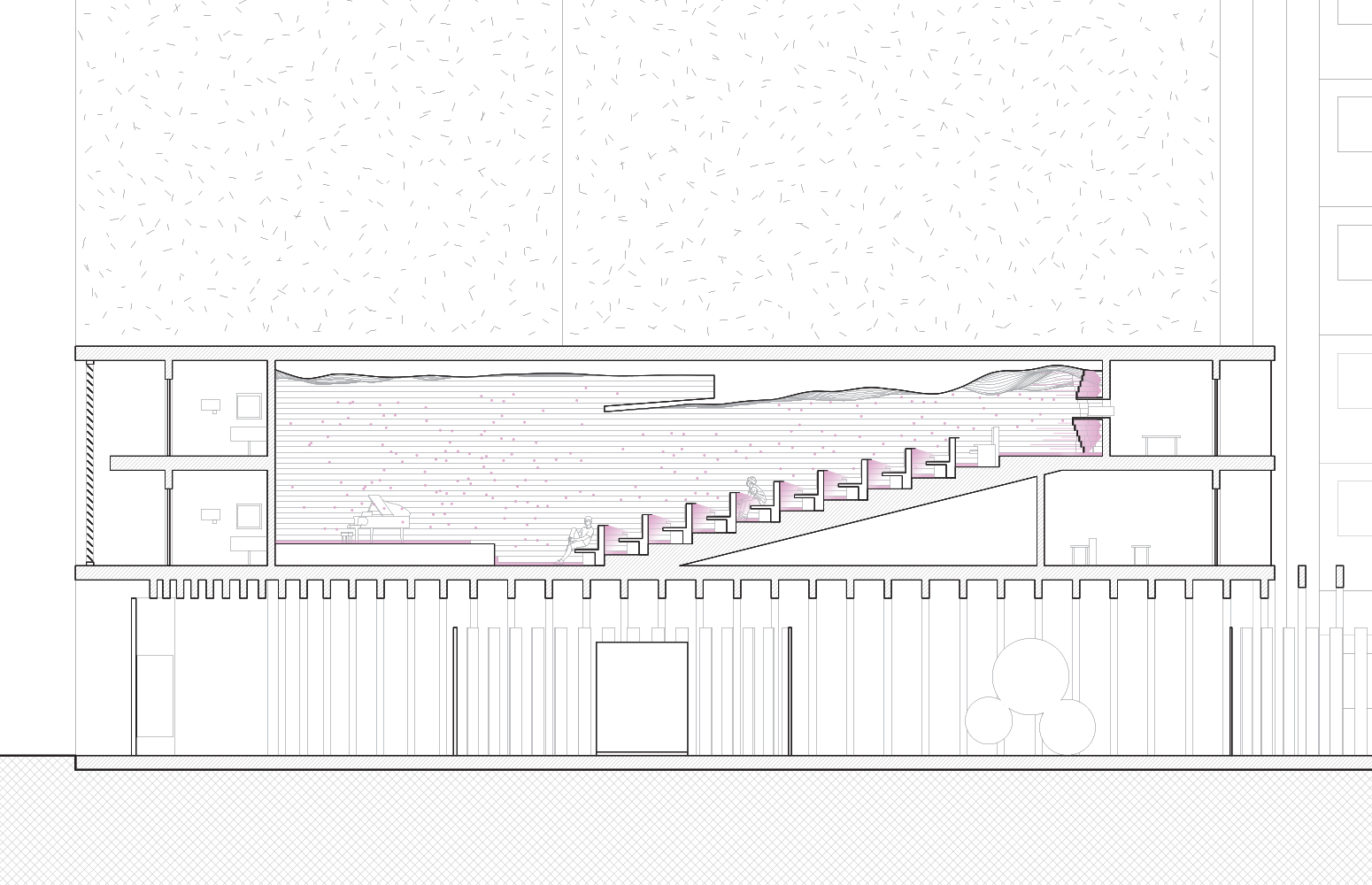
Section A-A
Light Sources and Effects
Criteria
Illuminate the space with Indirect lights at all times, to increase the comfort of this space, as well as improve the overall warm mood.
Provide lighting for the audience, to allow them to read the programs, whilst reducing the way this light disrupts the space.
Emphasise the complex walls surrounding the auditorium.
Have no sunlight or daylight to increase the level of control of lighting during performances.
Methods
There are LED skirting strips are embedded within the wall, step lights embedded within the steps, and wall recessed lights behind the perforation to achieve this affect.
Lights are added behind the seats to angle down towards where the audience member would be. These are operable by the audience. This isolates the light for that audience member, minimising disruption.
Not only are the perforated walls acoustic, but with the addition of lights behind would provide a starry feel to highlight this complex geometry.
Auditorium has no windows, thus given the reason why it is located in a zero sunlight hour space.
Reflection
The overuse of indirect lighting is successful, as doing so reduces glare, consequently increasing the comfort of the auditorium.
The down strip LED lights operate similarly to that of aeroplane lights, as they avoid the disruption of the surrounding lighting condition, as well as provide enough light for the audience to read material.
The perforations successfully provide a starry feel to the space, as well as emphasising the complexity of the wall panelling.
No sunlight nor daylight enters this space, increasing the control of lighting significantly.
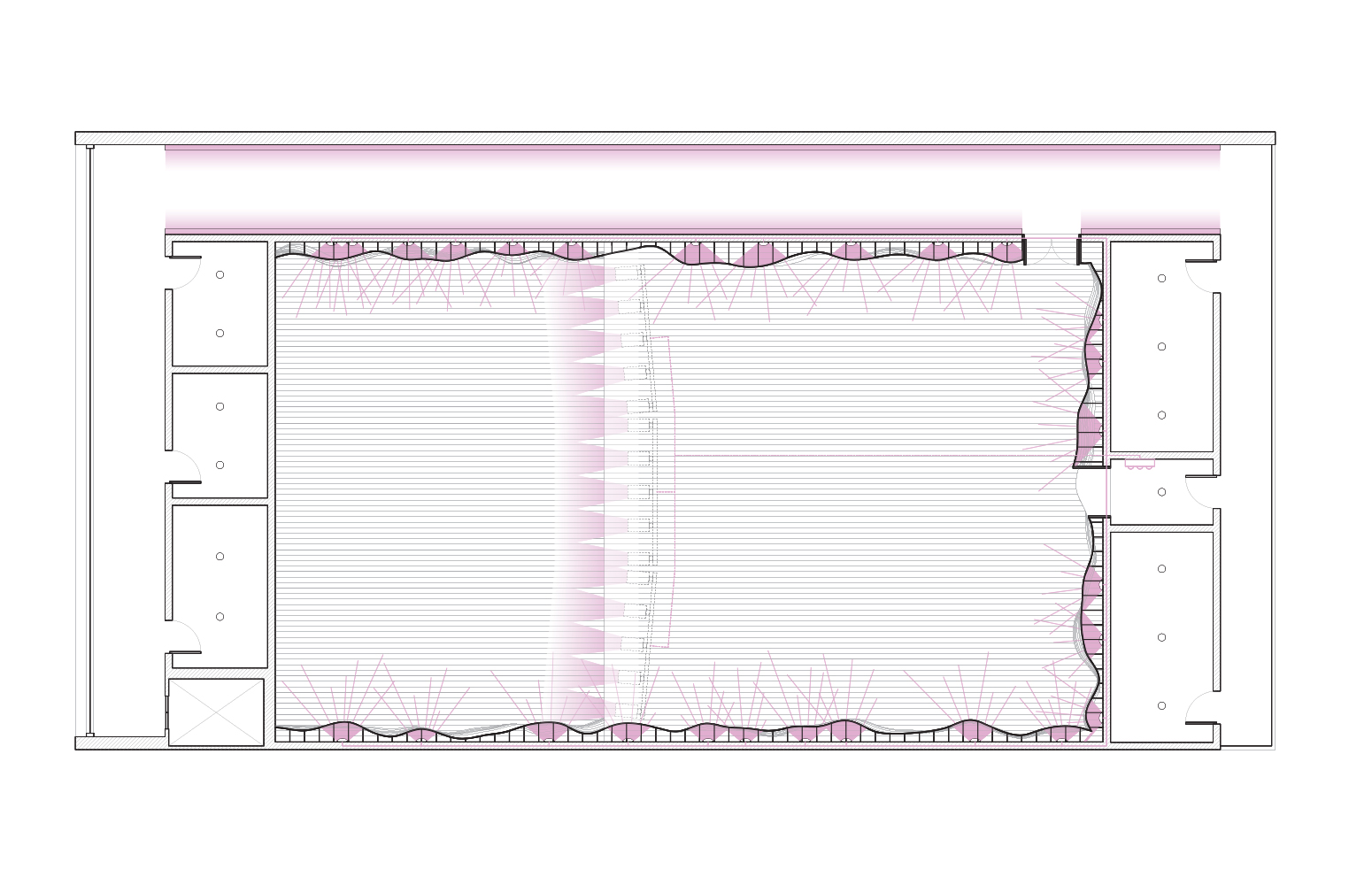
Level 2 Ceiling Plan
Ceiling Light Sources and Effects
Criteria
Stage must be illuminated by a variation of lighting types and colours to suit whatever the performance may be.
A projector must be positioned if a lecture styled activity where ever to be required in this space.
CRI value must be above 80 for the stage lights.
Most stage lights must be variable in colour and intensity.
Methods
Stage can be illuminated by the available flood lights, spot lights, and rail lights.
A projector booth and projector is located at the back of the space.
The stage lights have a CRI value of 100.
The stage light/rail light is variable in colour, light intensity and beam angle.
Reflection
This flexibility is great, as certain performances require certain light set-ups, increasing the possible activities that can occur in this space.
Five seats in the back row have been removed for the fact that it would obstruct the view of the projector. The addition of the projector allows for further flexibility of the auditorium.
A CRI value of 100 ensures a clearer perception of colour for both the audience and the performer. This allows the ability the play with light and colour more extensively for performances.
This greatly increases the flexibility, as the performers have greater customisation for their lighting.
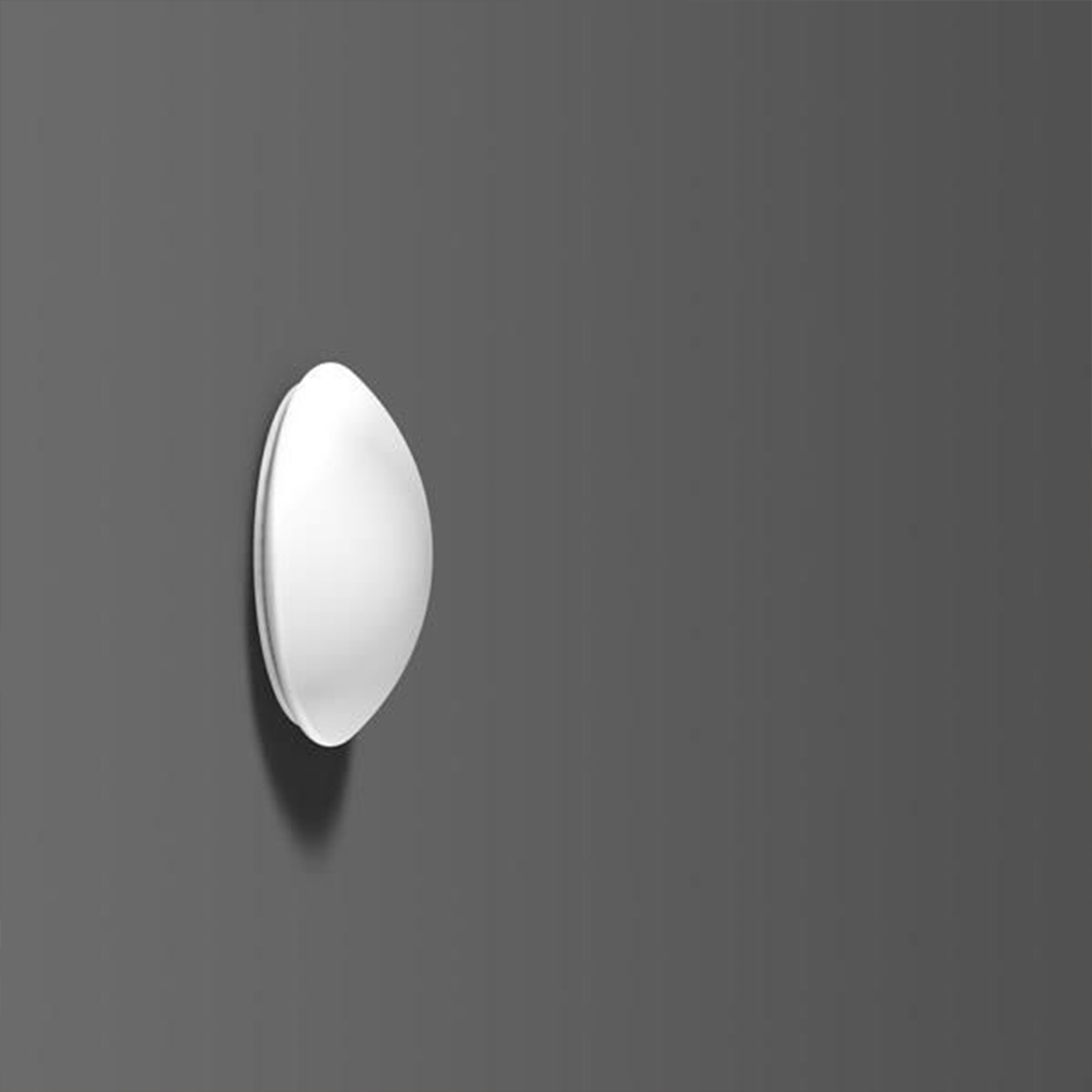
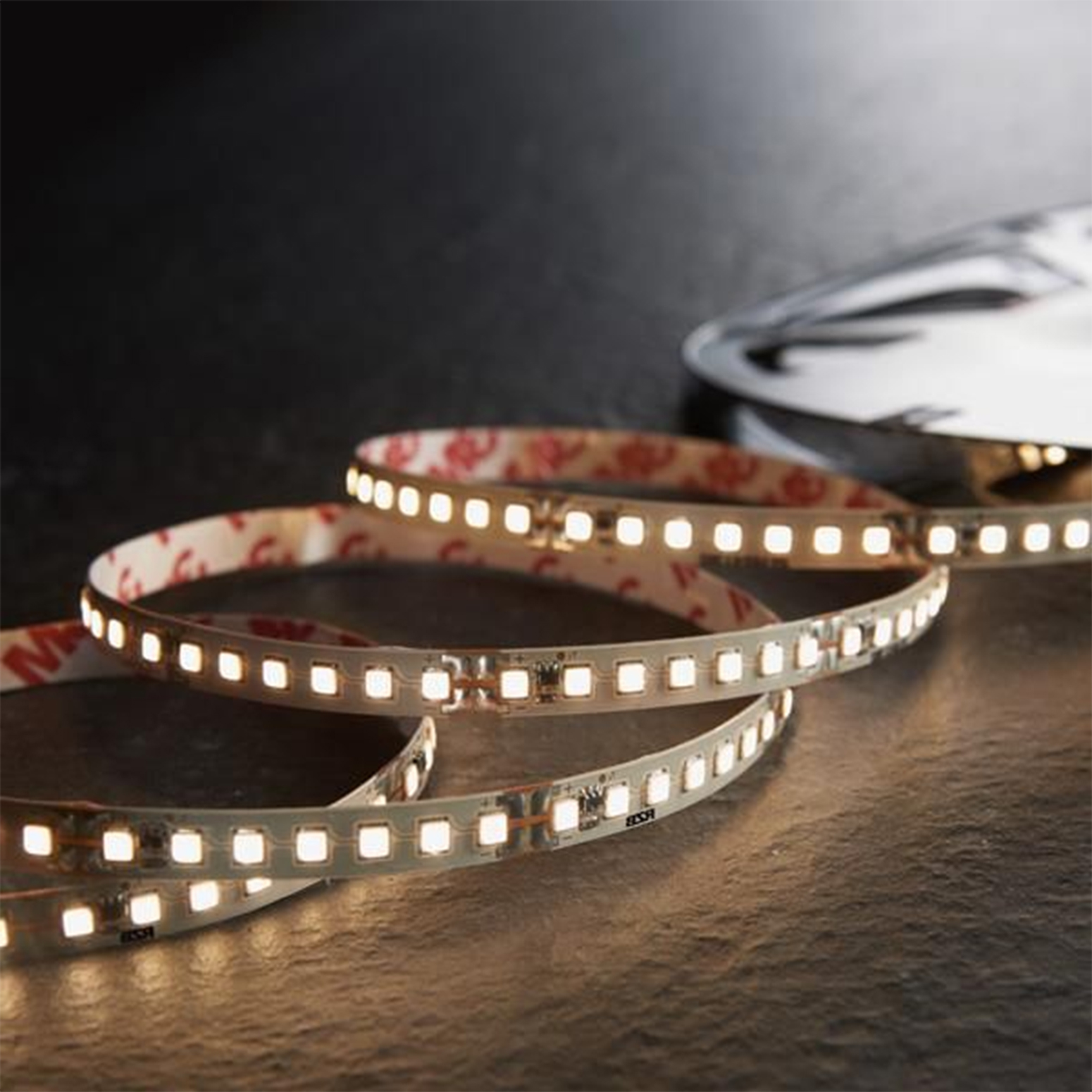
Flat Polymero Wall Mounted Diffuser
| Lamp Type: | LED |
| Nominal Power: | 13 W |
| Total Flux: | 12 000 lm |
| Luminous Efficacy | 92 lm/W |
| CCT: | 3000K |
| CRI: | 80 CRI |
| Height: | 100 mm |
| Diameter: | 300 mm |
| Lifetime: | 50 000 hrs |
| Beam Angle: | 118° |
LED Skirting Strip
| Lamp Type: | LED |
| Nominal Power: | 6.6 W |
| Total Flux: | 1000 lm |
| Luminous Efficacy | 152 lm/W |
| CCT: | 2700K |
| CRI: | 80 CRI |
| Length: | 1000 mm |
| Width: | 2 mm |
| Height: | 8 mm |
| Lifetime: | 60 000 hrs |
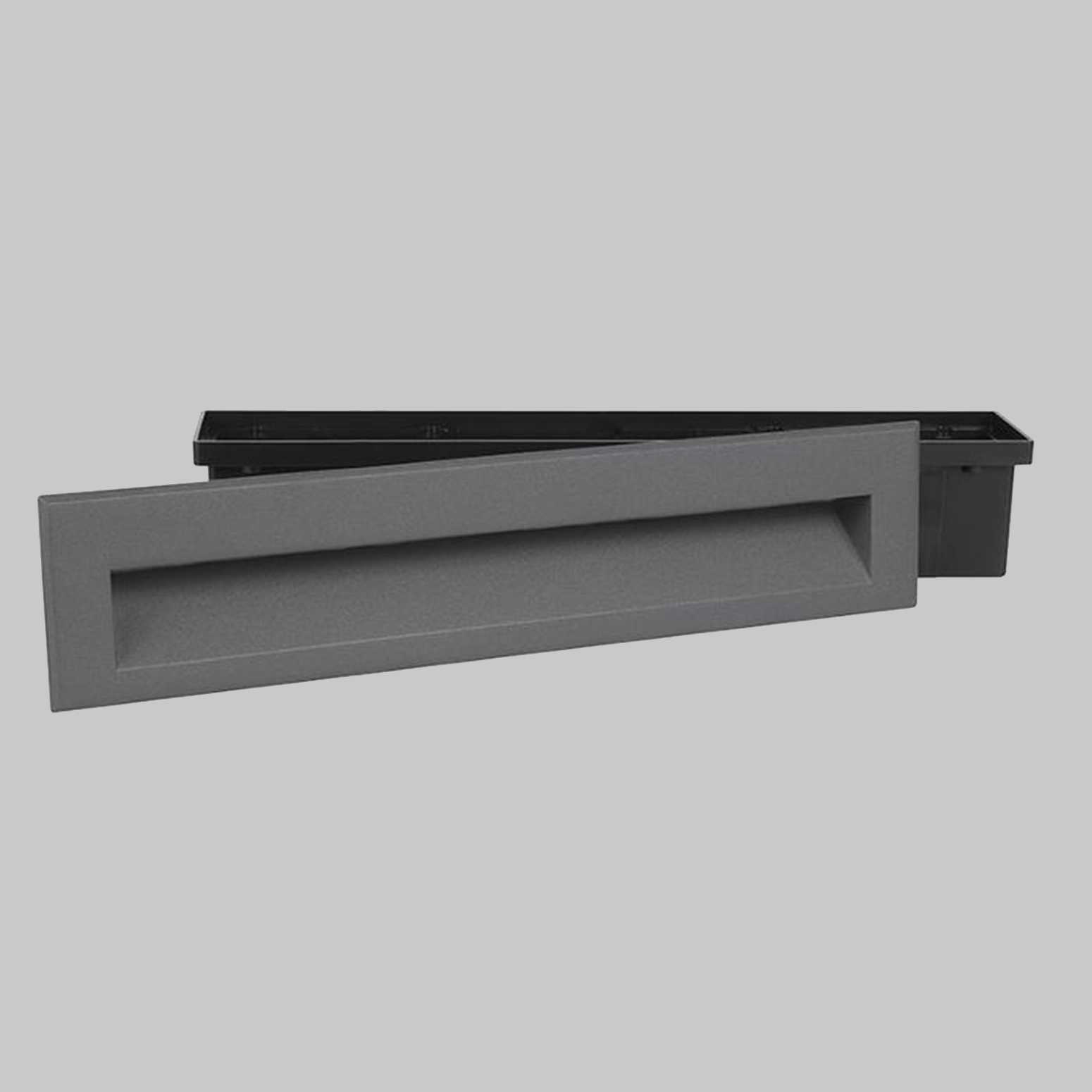
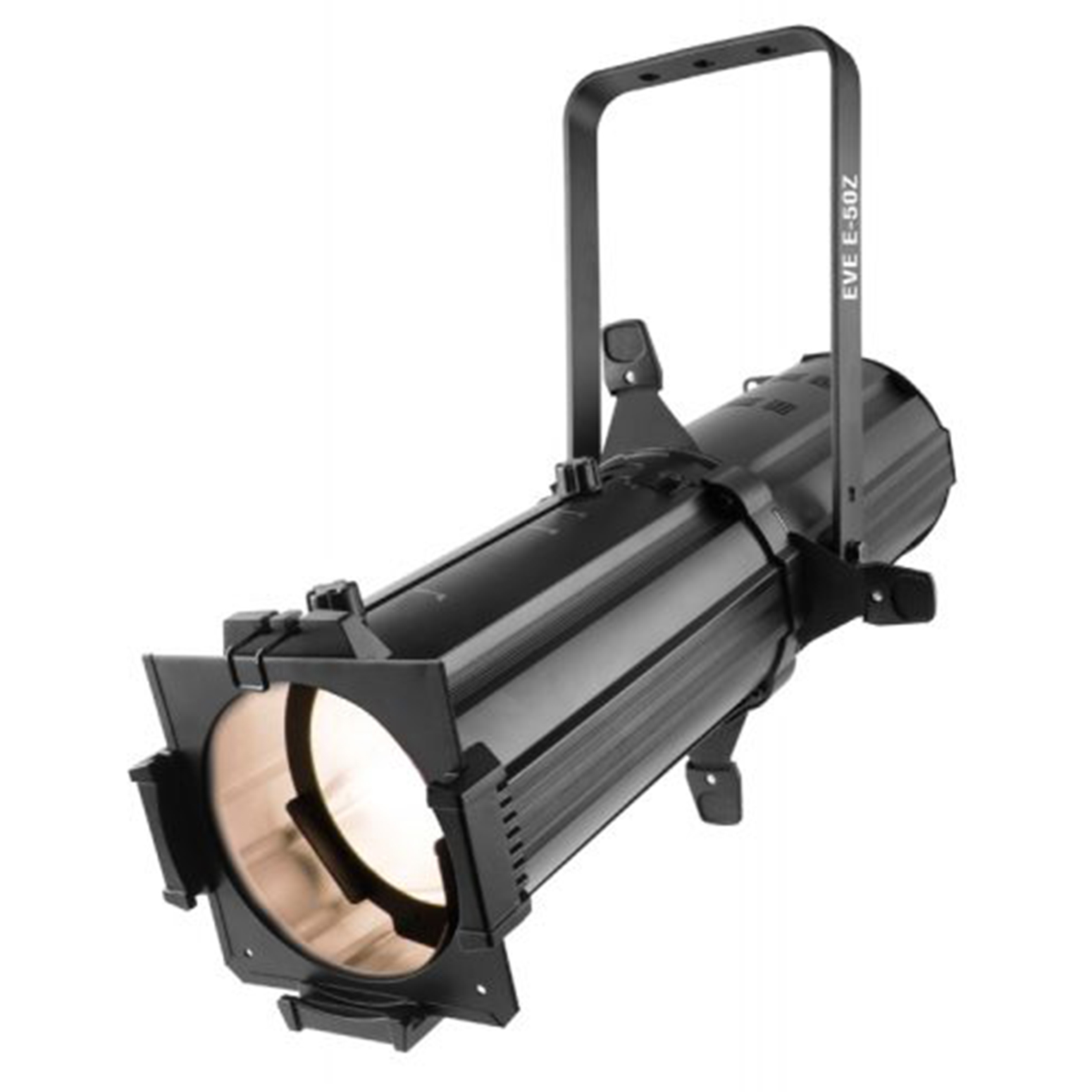
Wall Light REC Stair+ WW
| Lamp Type: | LED |
| Nominal Power: | 10 W |
| Total Flux: | 380 lm |
| Luminous Efficacy | 38 lm/W |
| CCT: | 3000K |
| CRI: | 80 CRI |
| LOR: | 100% |
| Length: | 312 mm |
| Width: | 66 mm |
| Height: | 53 mm |
Stage Light
| Lamp Type: | LED |
| Nominal Power: | 63 W |
| Total Flux: | 7910 - 2710 lx |
| CCT: | 3500K |
| CRI: | 100 CRI |
| Length: | 480 mm |
| Width: | 157 mm |
| Height: | 381 mm |
| Lifetime: | 50 000 hrs |
| Beam Angle: | 20° - 39° |
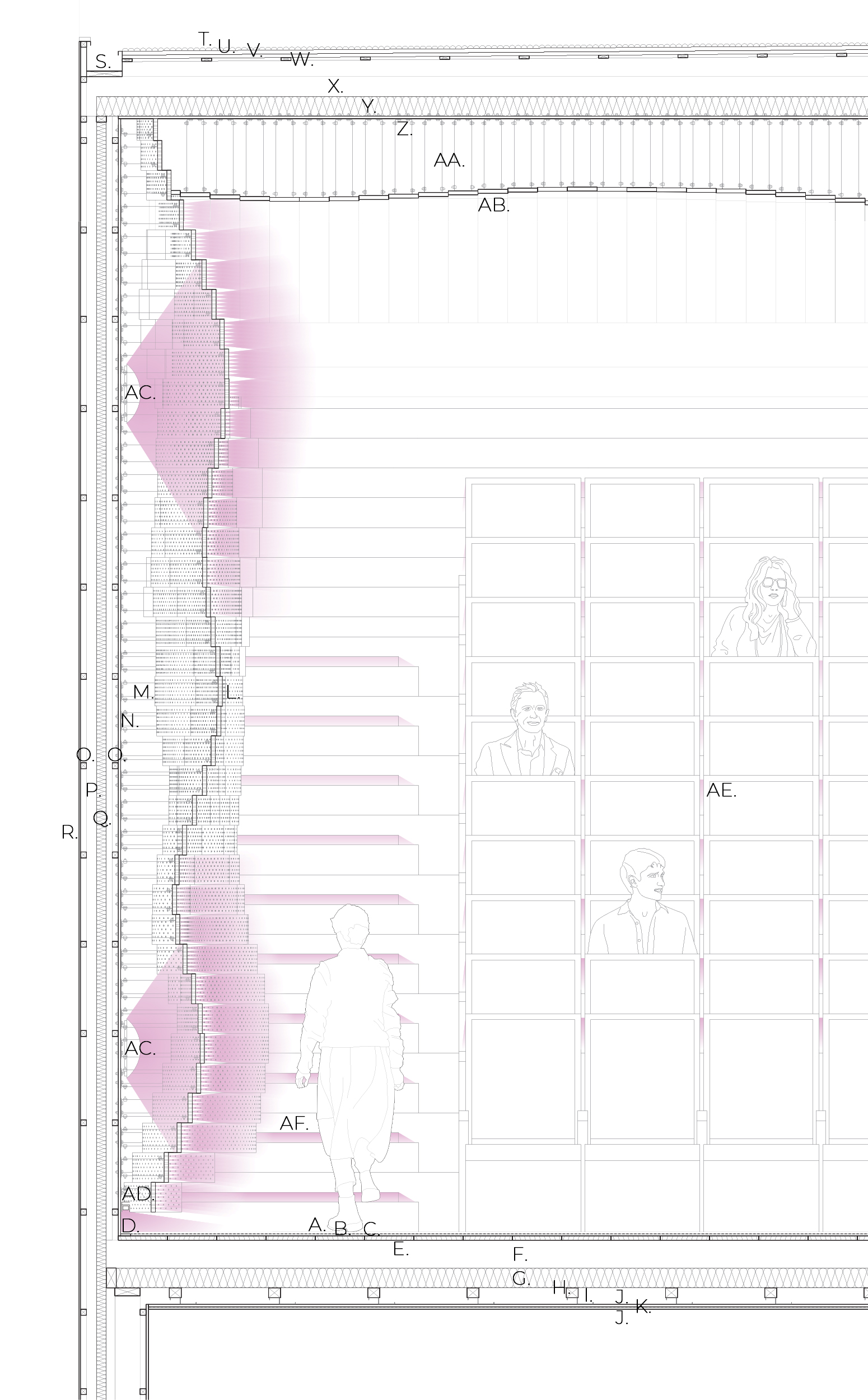
Lighting Detail
Flooring
| A. | Carpet |
| B. | Acoustic Underlay |
| C. | Acoustic Mat |
| D. | Furring Strip |
| E. | Floorboards |
| F. | Timber Beam 240 mm × 80 mm |
| G. | Rockwool Insulation |
| H. | Timber Batten |
| I. | Resilient Bars |
| J. | Plasterboard |
| K. | Water Proofing Layer |
Wall
| L. | 20 mm Acoustic Timber |
| M. | Steel Frame |
| N. | Plasterboard |
| O. | Timber Batten |
| P. | Timber Stud |
| Q. | Rockwool Insulation |
| R. | Rendered Insulation Board |
Ceiling
| S. | Gutter |
| T. | Gravel |
| U. | Asphalt |
| V. | Marine Plywood |
| W. | Timber Roof Batten |
| X. | Timber Beam 240 mm × 80 mm |
| Y. | Rockwool Insulation |
| Z. | Plasterboard |
| AA. | Steel Frame |
| AB. | Timber Panels |
Lighting
| AC. | Flat Polymero Wall Surface Mounted Diffuse |
| AD. | LED Skirting Strip |
| AE. | LED Light Bar |
| AF. | LED Staircase Recessed Accent Lighting |
Acoustics
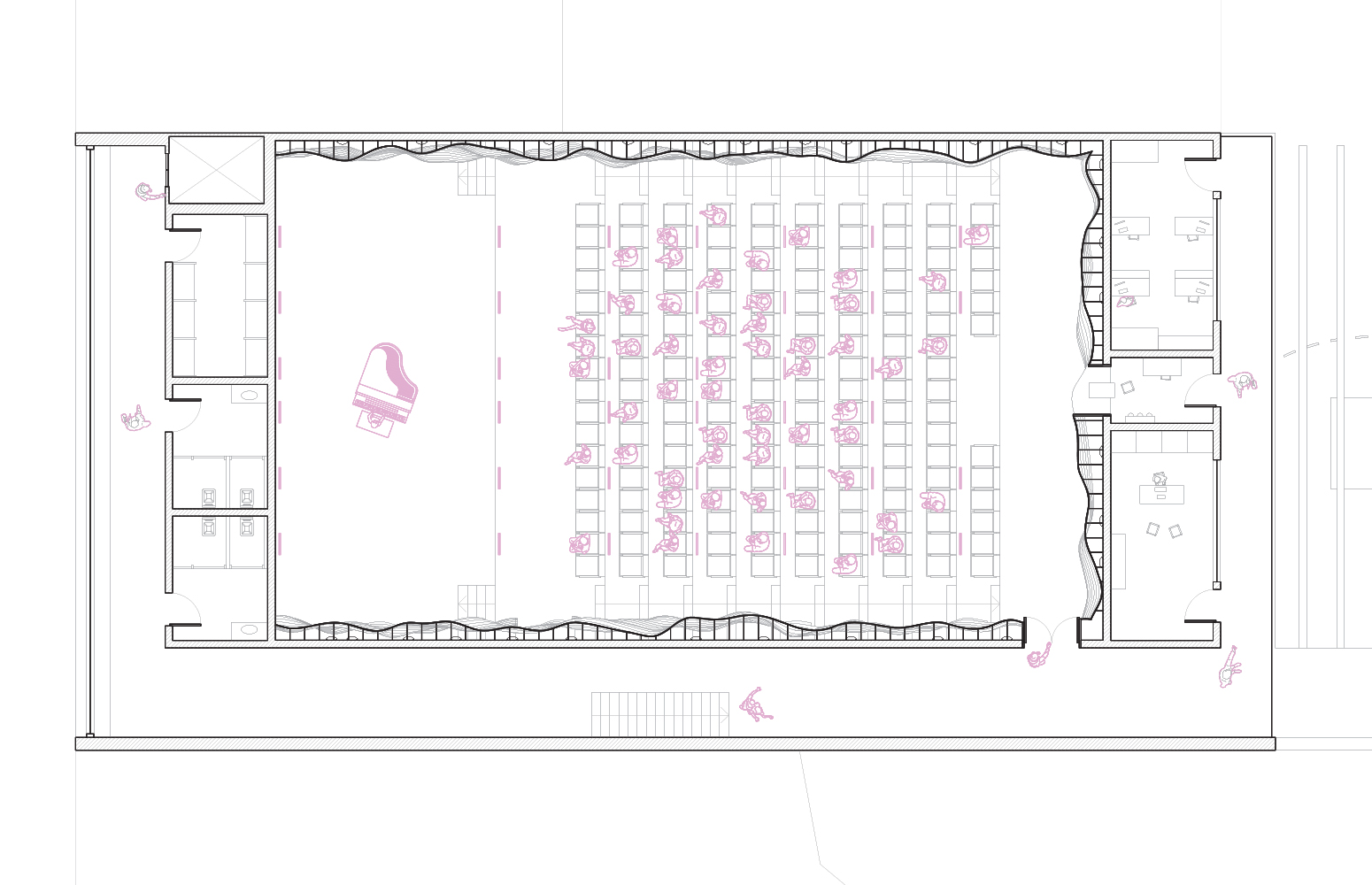
Level 2 Plan
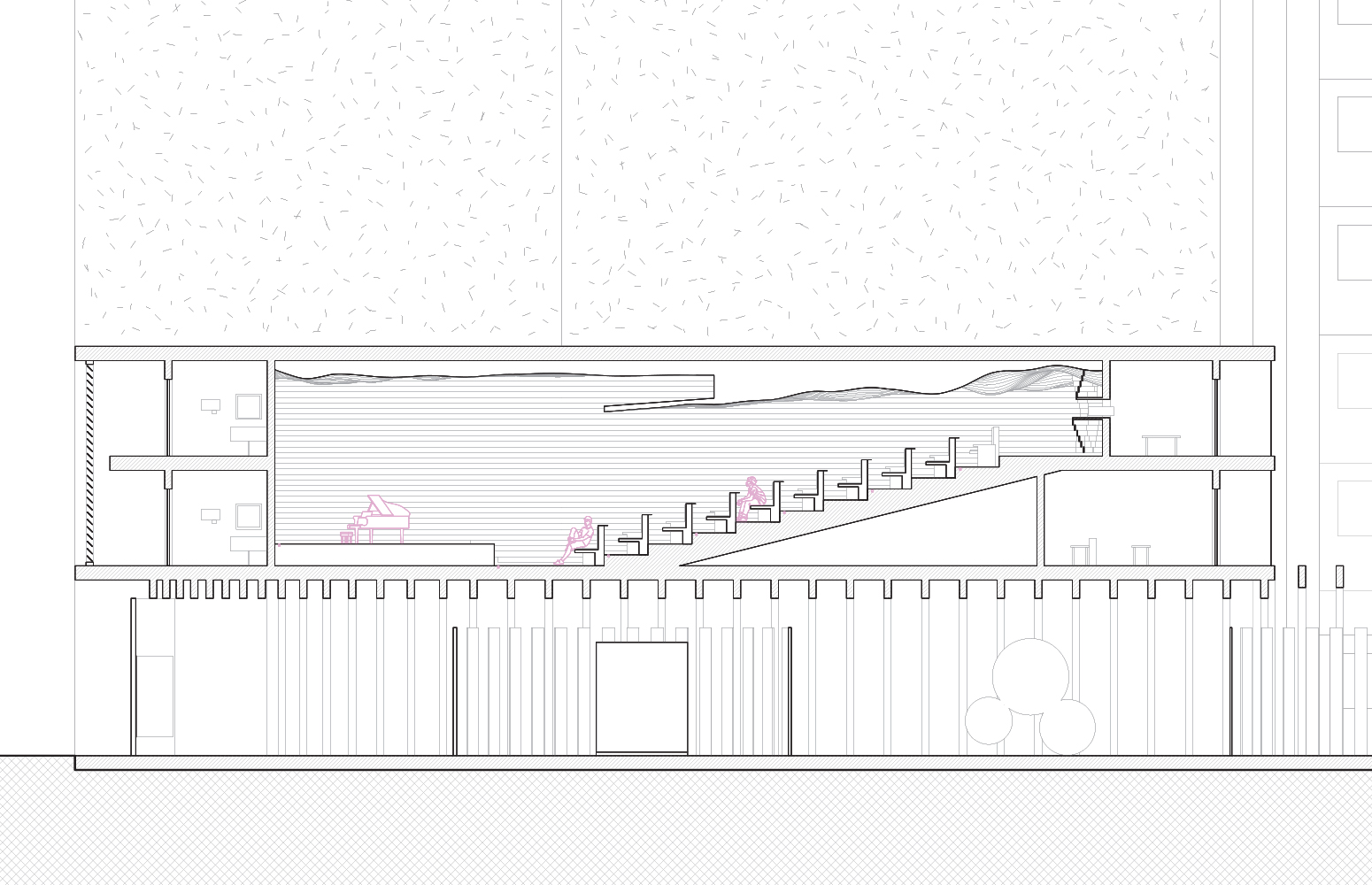
Section A-A
Acoustic Sources
Background Sound Sources
Air Conditioning - Air Only 30dB
Tram and People Outside 65dB
Foreground Sound Sources
Las Misiones Jazz Band 90dB
Male - Whispering 30dB
Footsteps 30dB
Sound Paths
Diffuse Sources
Partition 300mm 500kg cement
Source at 11m
Source at 7m
Source at 4m
Reverberation Time Results
Room During Performance 72.6dB
| 125 Hz 2.1s |
250 Hz 2s |
500 Hz 2s |
| 1 KHz 1.9s |
2 KHz 1.8s |
4 KHz 1.8s |
Room Without Performance 34.9dB
(Without Las Misiones Jazz Band)
| 125 Hz 2.1s |
250 Hz 2s |
500 Hz 2s |
| 1 KHz 1.9s |
2 KHz 1.8s |
4 KHz 1.8s |
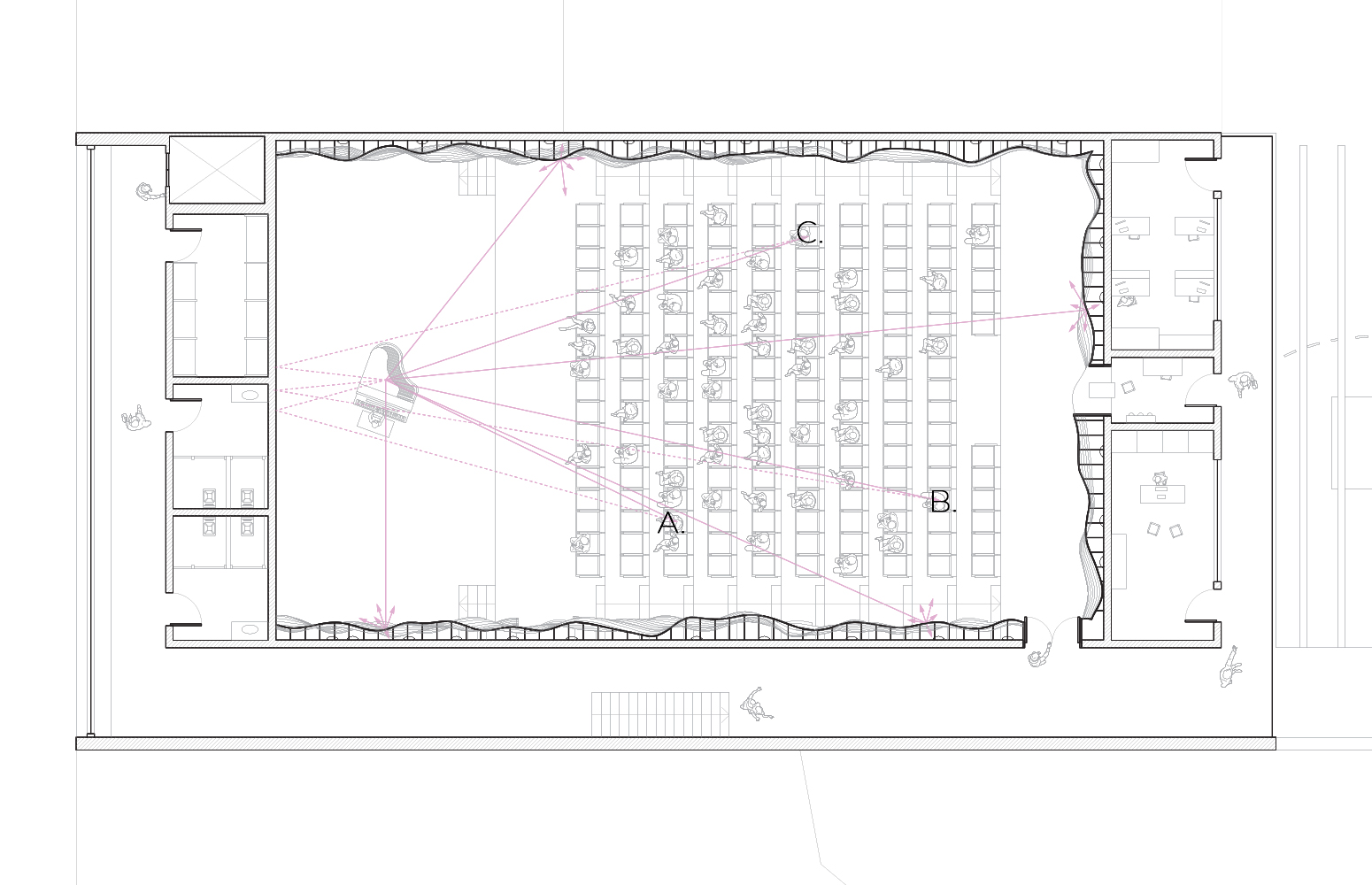
Level 2 Plan
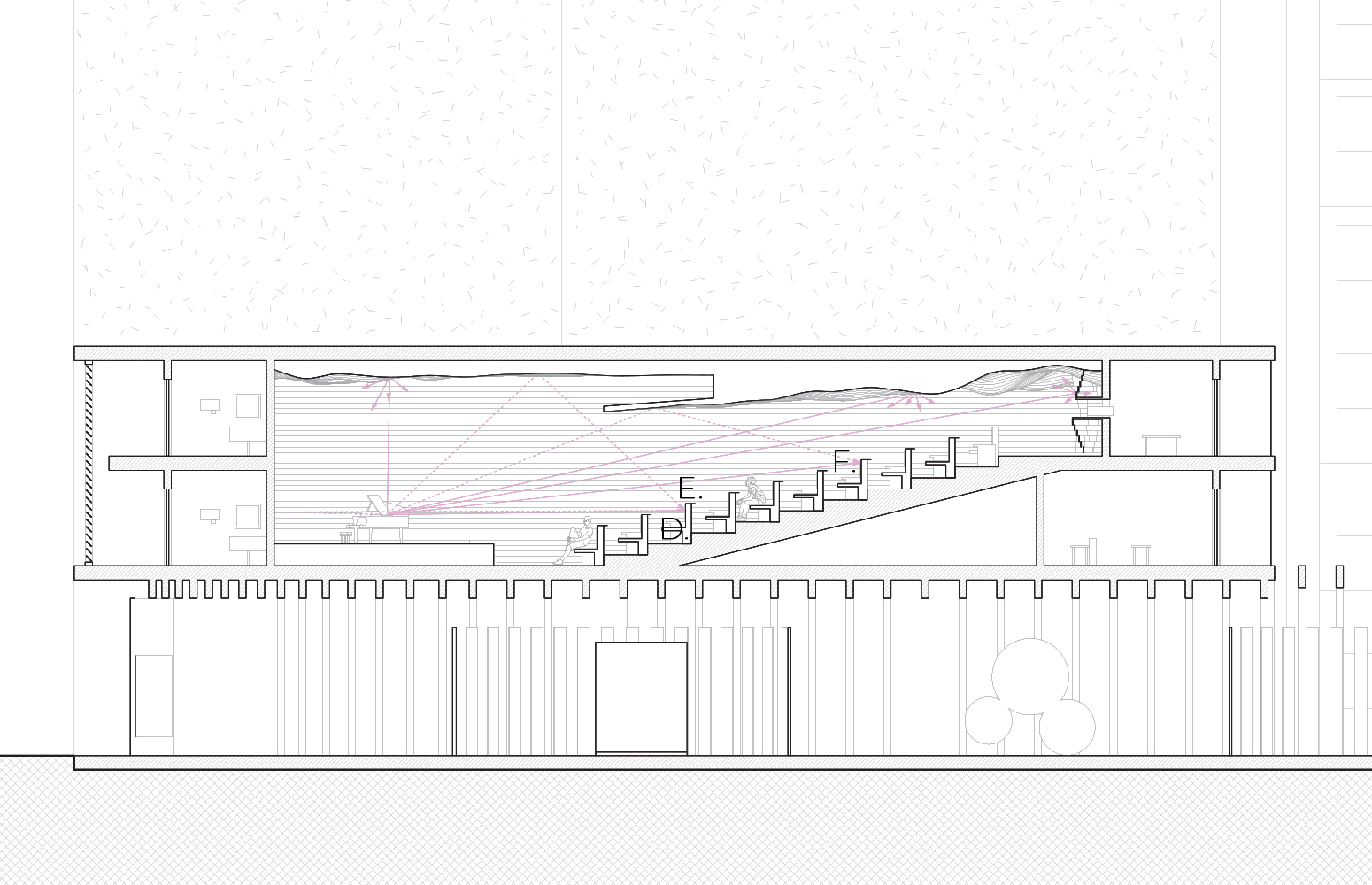
Section A-A
Acoustic Vectors
Criteria
The difference between direct in indirect sound should not be greater than 30ms, as if so an echo would be heard.
The 2 longer sides of the room must not be flat, as doing so would greatly increase reverberation time and echoes made by the audience.
The wall at the back of the stage must be flat, as it reflects the sound towards the audience.
The back wall must not be flat, as not doing so would create unwanted echoes from the performance.
The roof must be flat in the centre, but undulated at the ends, as this reflects the performance sounds to the audience.
Calculations
| A. | ( ( 11.386m + 3.112m ) - 8.866m ) ÷ 0.343m/ms = 16.420ms ∴ No echo is heard |
| B. | ( ( 18.258m + 3.012m ) - 15.314m ) ÷ 0.343m/ms = 17.364ms ∴ No echo is heard |
| C. | ( ( 14.678m + 3.020m ) - 11.764m ) ÷ 0.343m/ms = 17.300ms ∴ No echo is heard |
| D. | ( ( 11.258m + 4.160m ) - 7.132m ) ÷ 0.343m/ms = 24.157ms ∴ No echo is heard |
| E. | ( ( 5.236m + 4.460m ) - 7.142m ) ÷ 0.343m/ms = 7.446ms ∴ No echo is heard |
| F. | ( ( 6.534m + 5.840m ) - 11.894m ) ÷ 0.343m/ms = 1.399ms ∴ No echo is heard |
Reflection
All the main paths for sound has been considered, and none of them produce sound receiving time greater than 30ms, meaning no one in the room will be able to hear echoes.
The implementation of the conceptual design has been 100% successful in terms of managing echo, as every spot on the walls has played a vital role in the control of echo, and has produced positive results.
An overlap in the roof has been added to allow the fittings of stage lighting, whilst maintaining the properties of the roof being that the centre must be able to reflect sound towards the audience from the stage.
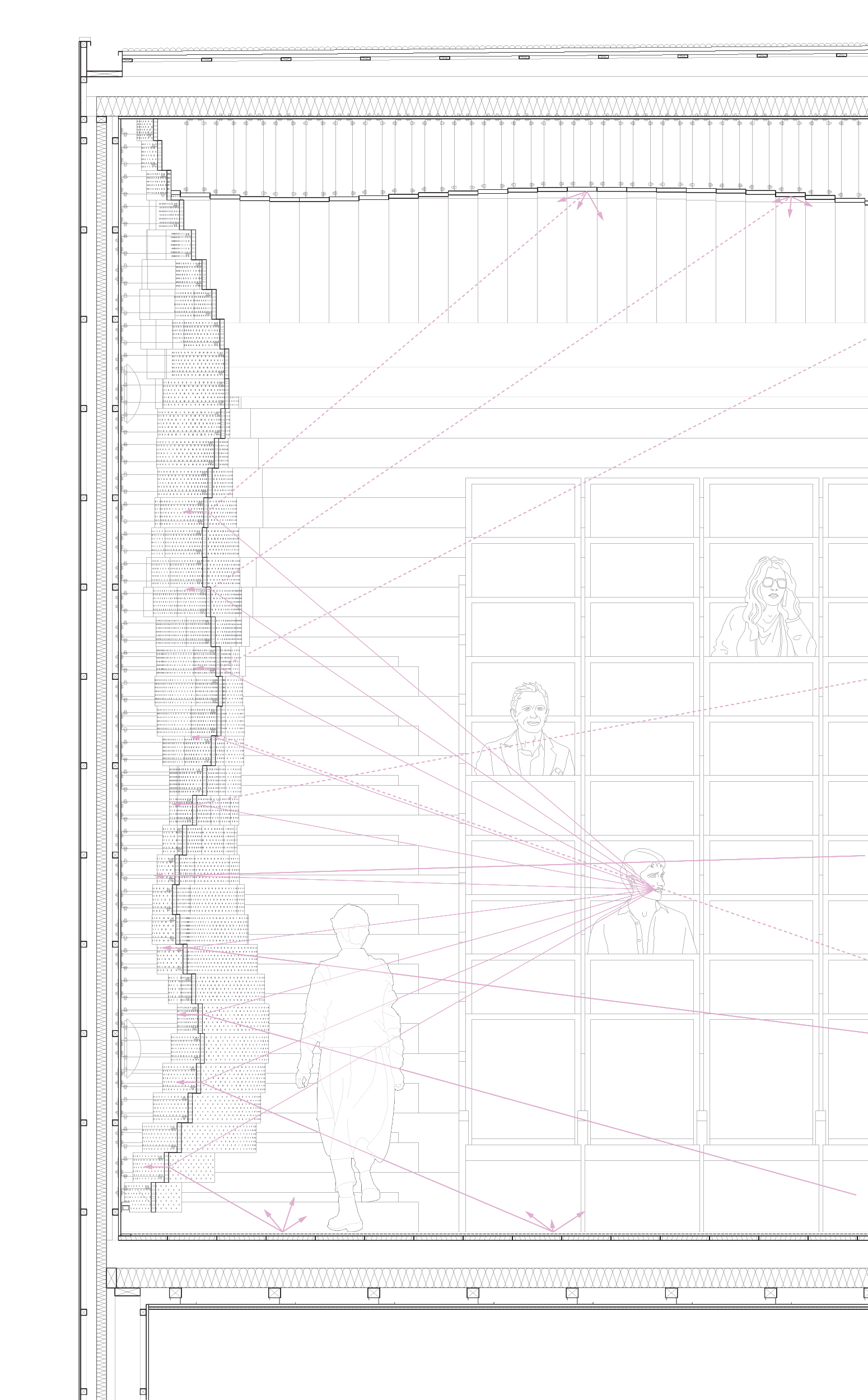
Acoustic Detail
| A. | No perforations allow for more sound to be reflected. |
| B. | Perforations are placed so that light can pass through, as well as absorb sound that could possibly create echoes in this space. Sound diverts both horizontally and vertically in this instance, ensuring that no echo is to be heard. |
Materiality
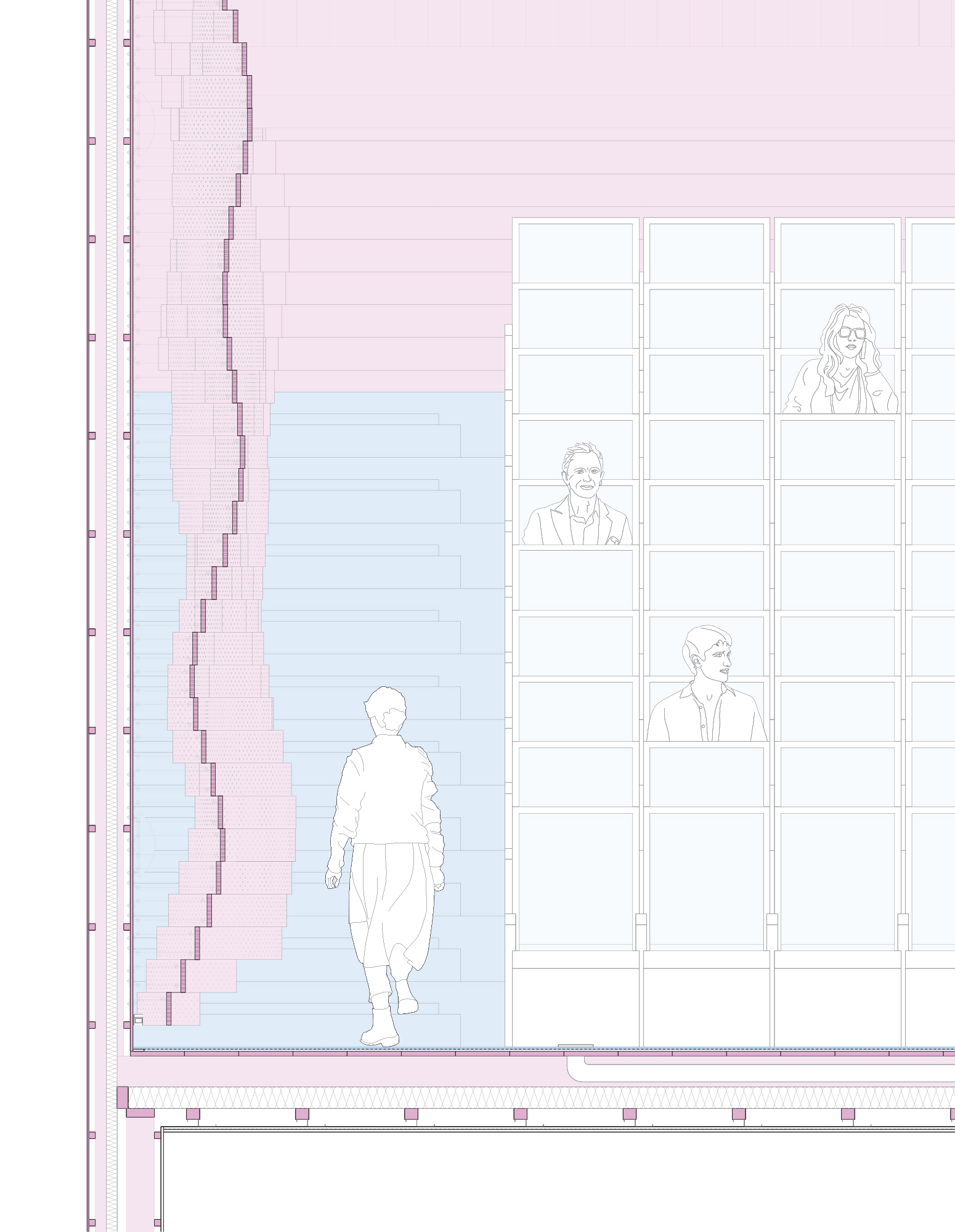
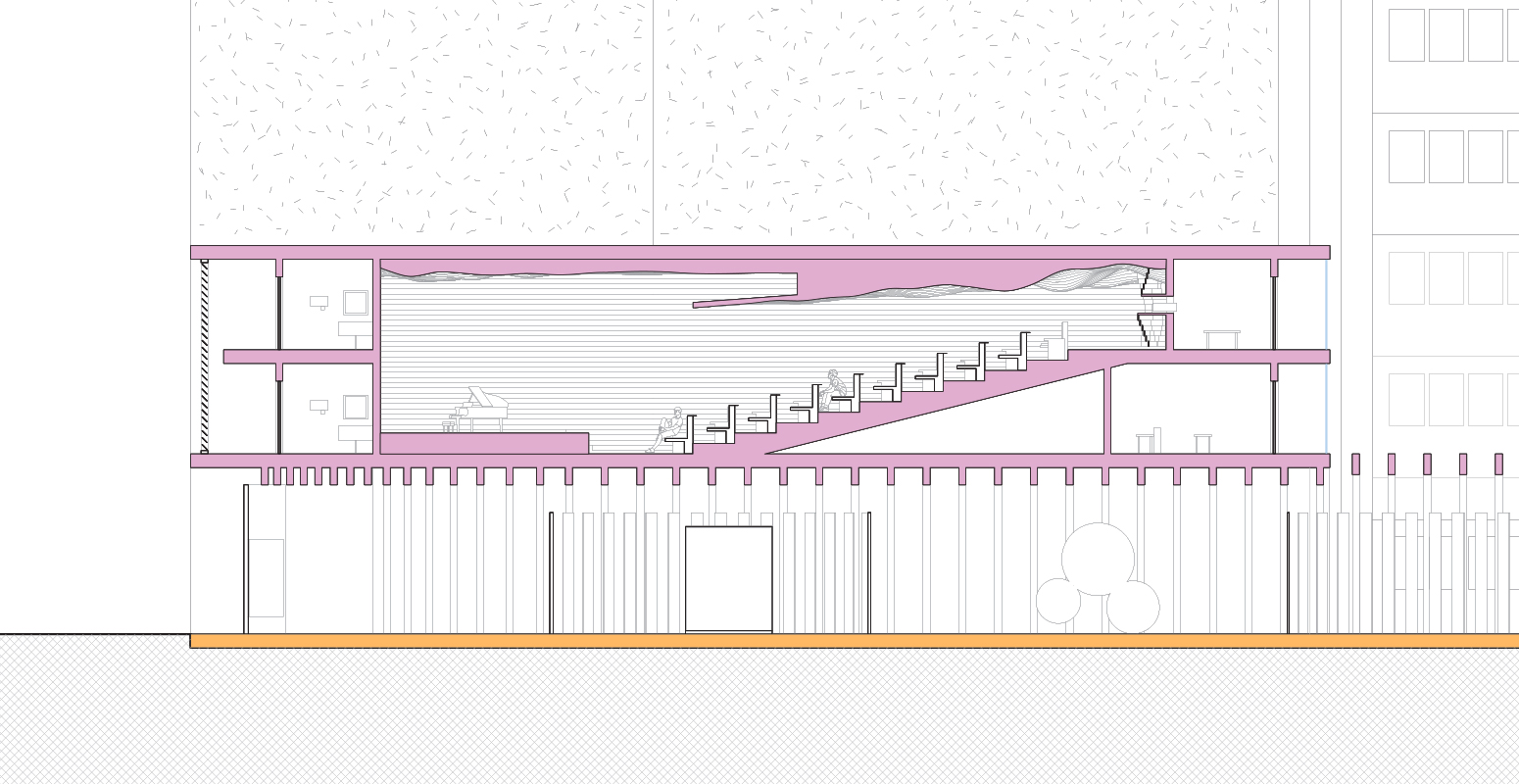
Section A-A
Criteria
Most materials should be biodegradable,
Materials should be recycled if possible.
The ground must be a sound diffusing material to prevent sound from disturbing the audience through unwanted reflected.
The ground must have a soft material to increase the softness of the space, as well as reduce the sounds generated from the people walking along the aisles to prevent distractions from the performance.
Material Choice and Properties
Structural Pine
CO2 Sequestration (1kg of dry timber = 1.8kg CO2 extracted from the atmosphere)
Treated can be water resistant, white ant resistant, and can achieve a spread-of-fire index of 0.
Is Recyclable.
Is Biodegradable.
Prone to Movement.
Carpet
Rough material, great for the acoustics for the ground.
Non specular and non reflective, great for indirect lighting aimed towards the ground, as this reduces unwated glare and reflections.
Great at adding warmth and softness to the space.
Legend
| Timber | |
| Timber Projected | |
| Carpet | |
| Carpet Projected | |
| Recycled Concrete |
Ventilation
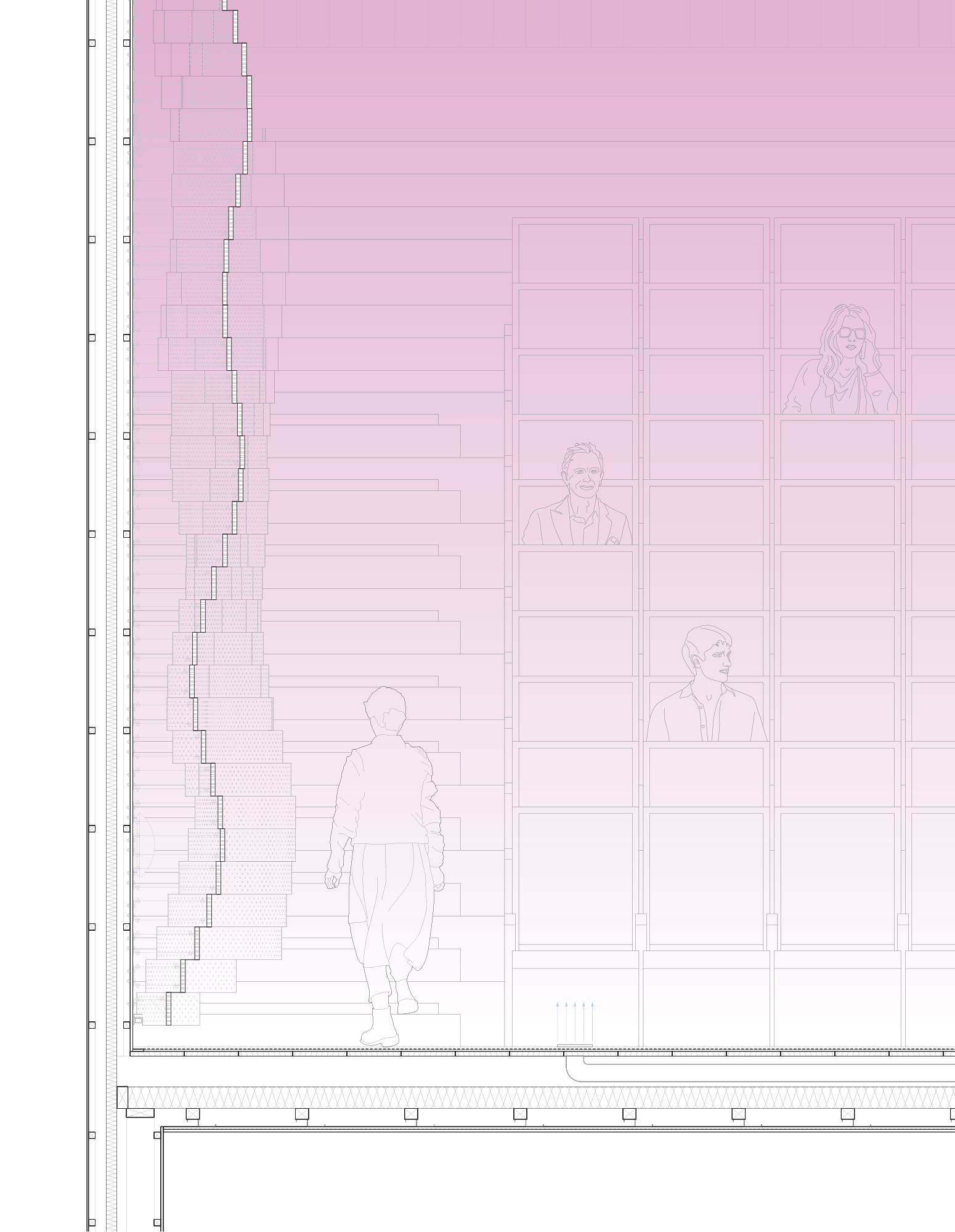
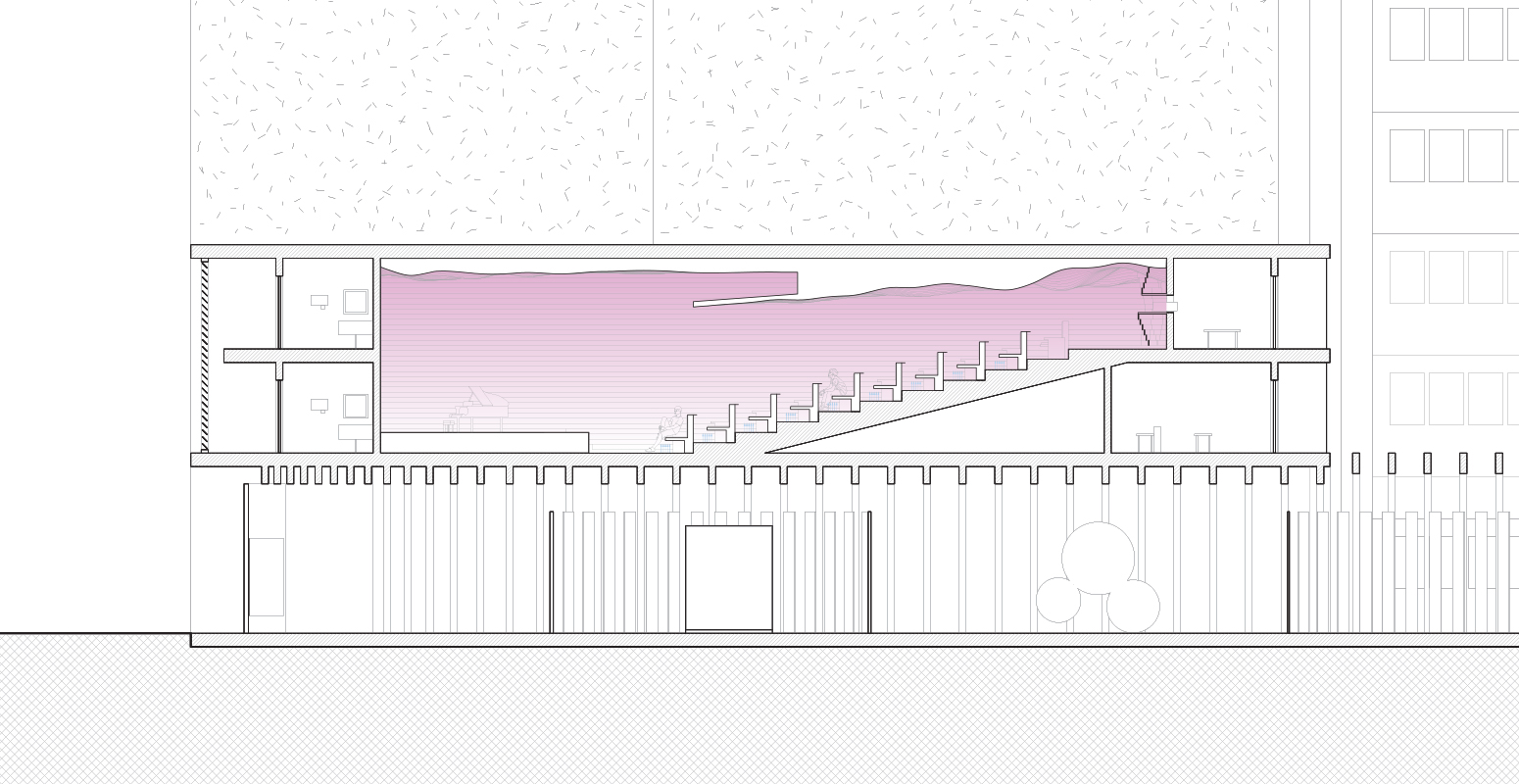
Section A-A
Criteria
Ventilation must all be mechanical, to achieve up most control over the temperature of this space.
Due to the mechanically ventilated space, the supply ducts must be placed in the ground, as the auditorium roof is too high above the audience to efficiently regulate the temperature. Supply ducts on the ground would be most efficient.
Air intakes must be placed near the back of the auditorium, as the hot air rises towards the top of the space.
Temperature should be around 20 °C, therefore whilst the auditorium is active, the ventilation should eject air at the temperature of 18 °C to maintain this comfortable level.
Analysis
The ventilation in this space is 100% mechanical.
Supply ducts are located every 3 seats for every row. They are beneath the seats, quietly pushing the hot air up and towards the back where it would be collected.
Hot air intakes are located at the rear of the auditorium.
The temperature is variable to save energy, as during performances it ejects 18 °C air, and other times 22 °C
Annotations
| A. | Air supply vents located beneath the seats of the audience, efficiently monitoring the temperature around the audience |
| B. | The rear end of the auditorium has the most heat, meaning that the hot air intake must be located here, to prevent the audience member from feeling uncomfortably hot. |
Legend
| Warmer Air | |
| Cooler Air | |
| ➞ | Cool Air from Vents |