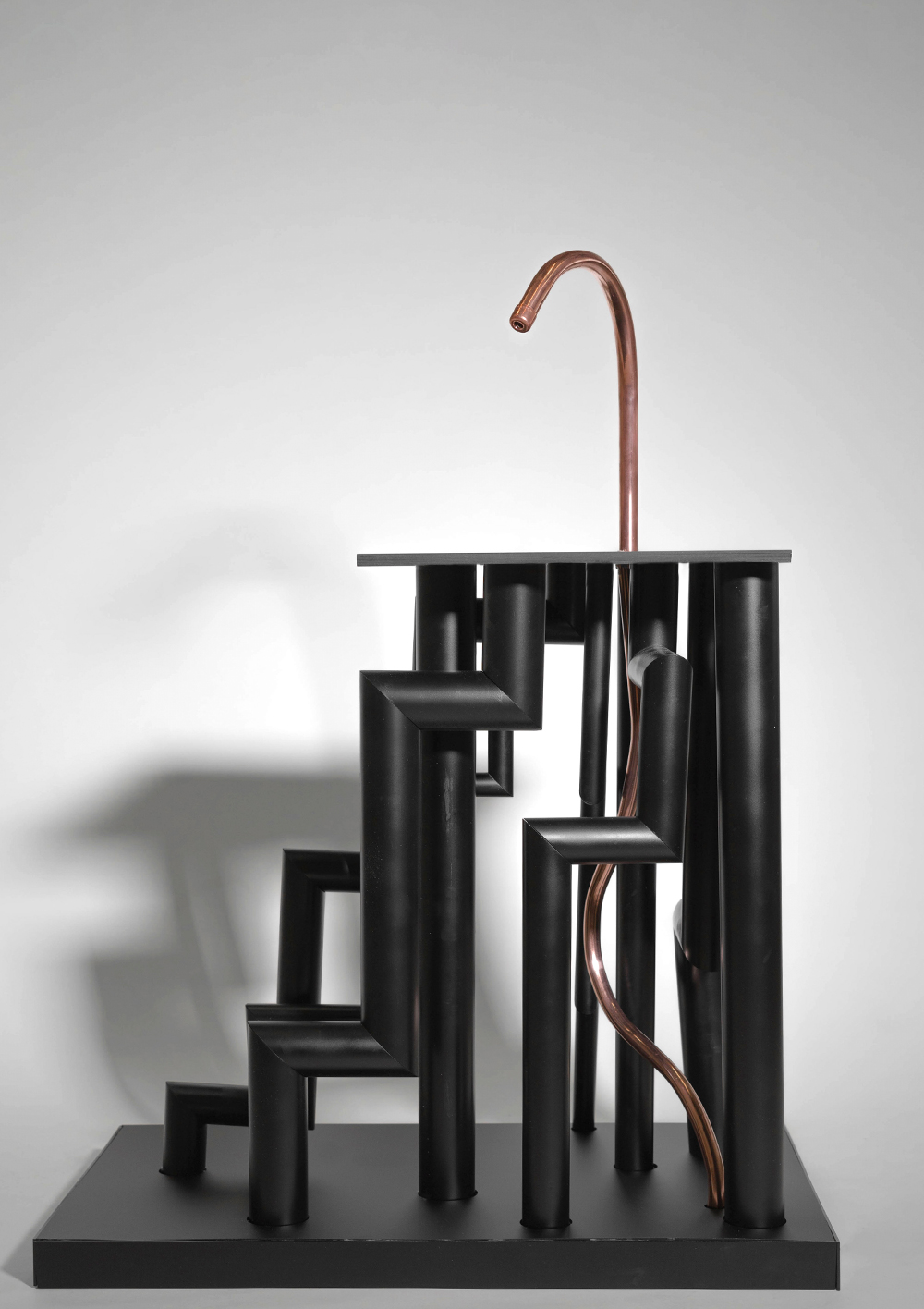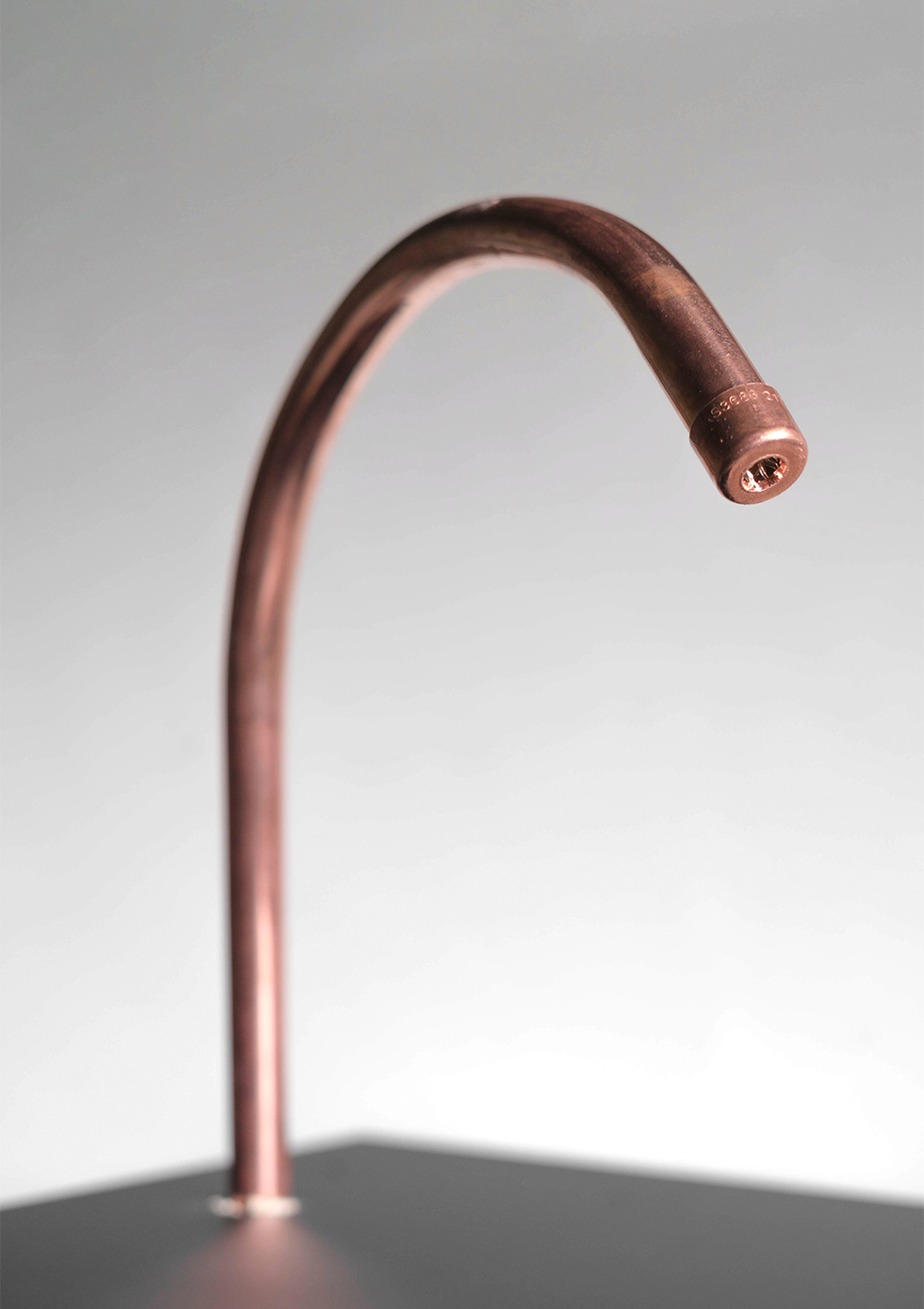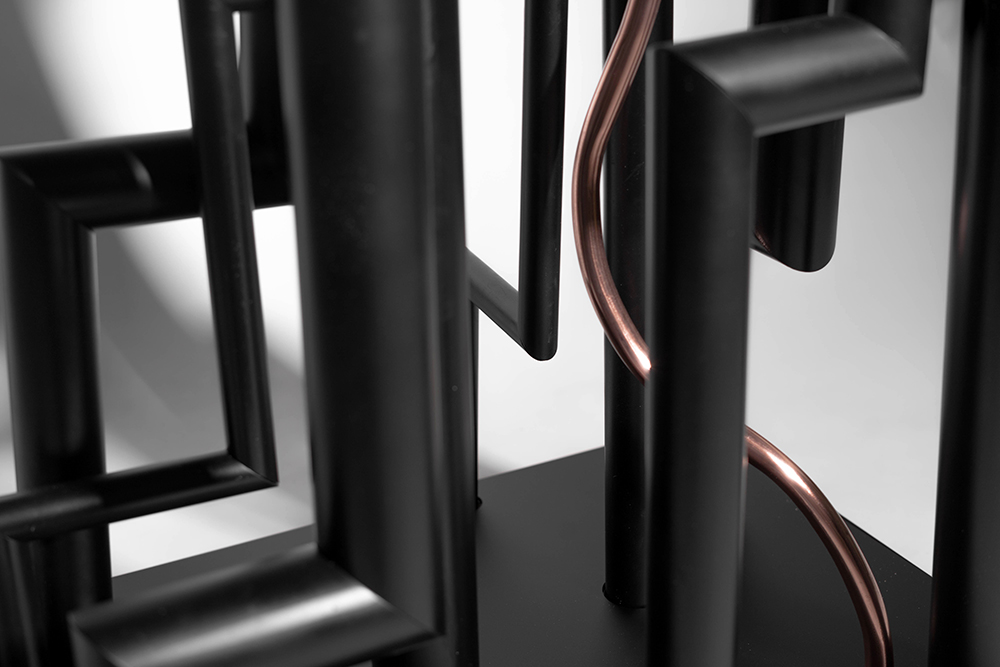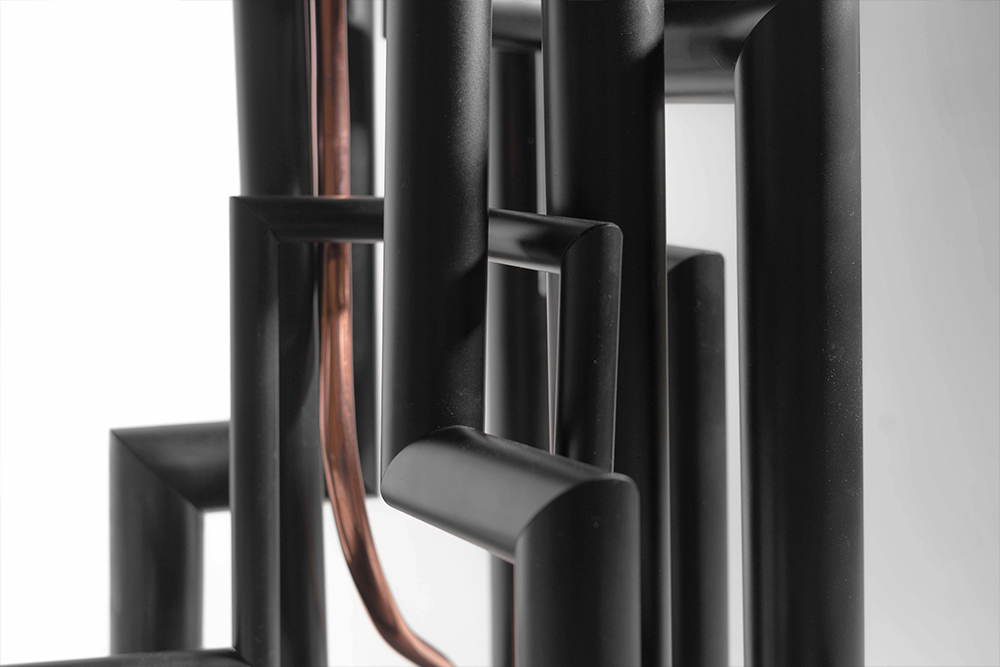Concealed Intimidation
Project Details
| Date | June 2019 Design, 3rd Year Semester 1 |
|---|---|
| Credits | Anthony Mollica Ho Kyeong Kim |
Type | Public |
| Program | Data Centre |
| Theme | Temples of the Periphery / Biomimetic Architecture |
| Location | 14A Westwood Way, Bella Vista, Sydney, NSW, Australia |
| Institution | University of Technology Sydney (UTS) |
| Size | 30 2002 |
| Applications | Rhino 6, Grasshopper, Vray, Adobe Indesign, Adobe Illustrator, Adobe Photoshop |
Project Summary
The Data Center is imagined as a Mediatheque, with public areas surrounding the private. This correlates with the directionality of technology, as the older technology is the smaller and more numerous it becomes. In doing so, creates a juxtaposition between intimidation and invitation, as the server room must be impenetrable due to privacy, whereas the surrounding public areas must be inviting.
The chaotic blood vessels of the data center (water pipes, AC tubes, electricity, structure etc.) are shifted in a variety of scales, warped and collaged to create an intimidating effect. Invitation is created through the transformation of the intimidating pipes, as they become ordered and classical. The fractal effect from the shift in scales draws people into the building.
Design Process
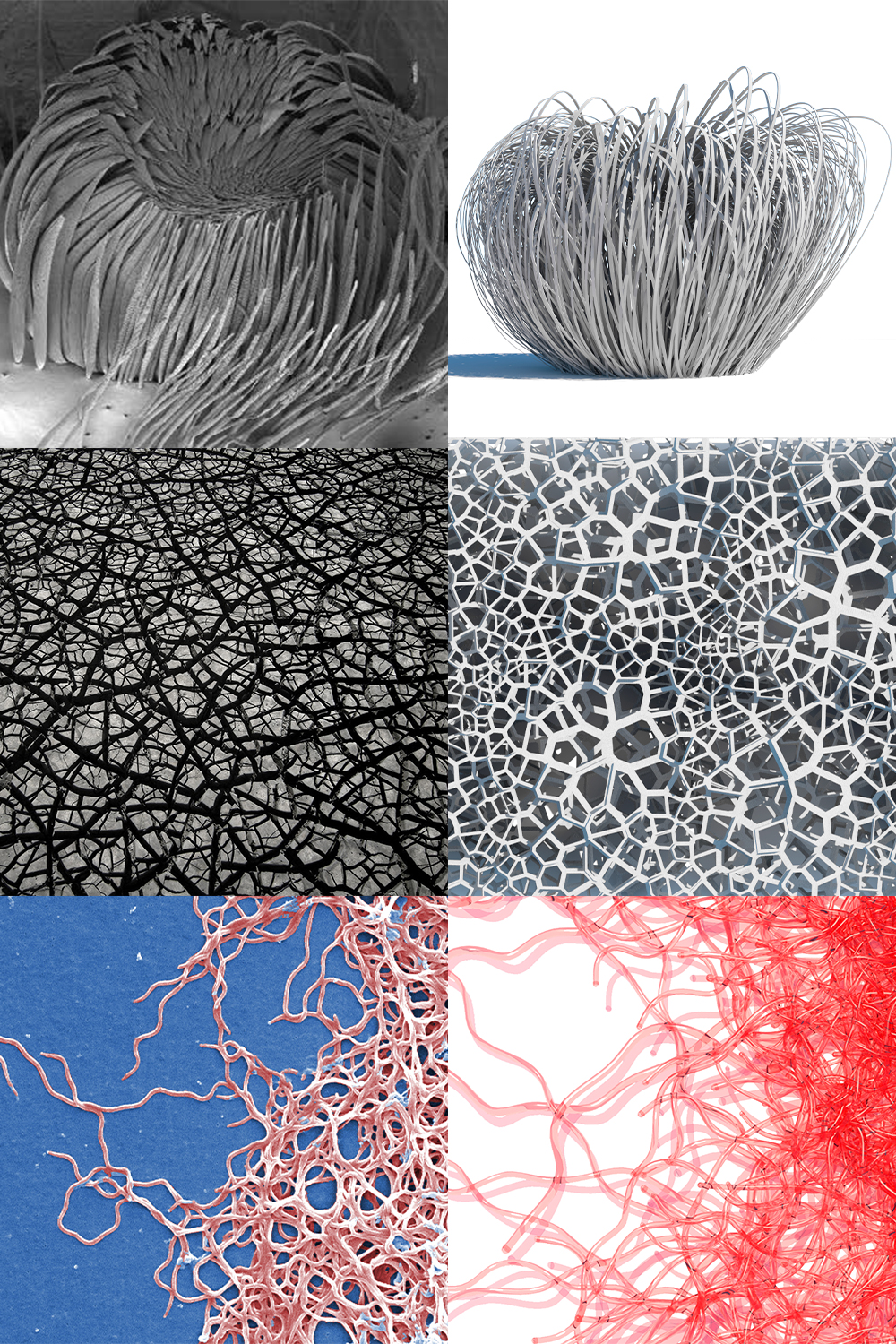
1. Biomimetic Research
We undertook research to understand specif ic biological nanostructures in terms of their purpose and form, to then conceptualise how it’s purpose would shift when scaled up to an architectural scale. The two main biological forms we studied was the peg on the coxa of the U. boisduvalii moth, and Lyme Disease. When the peg is rubbed by the leg it emits a loud whistling sound. When scaled up, it can provide great sound diffractive surfaces due to the multi layering and disorder of the structure. Lyme disease congregates around hosts, similarly can cluster to provide shading or not when needed based on the program.
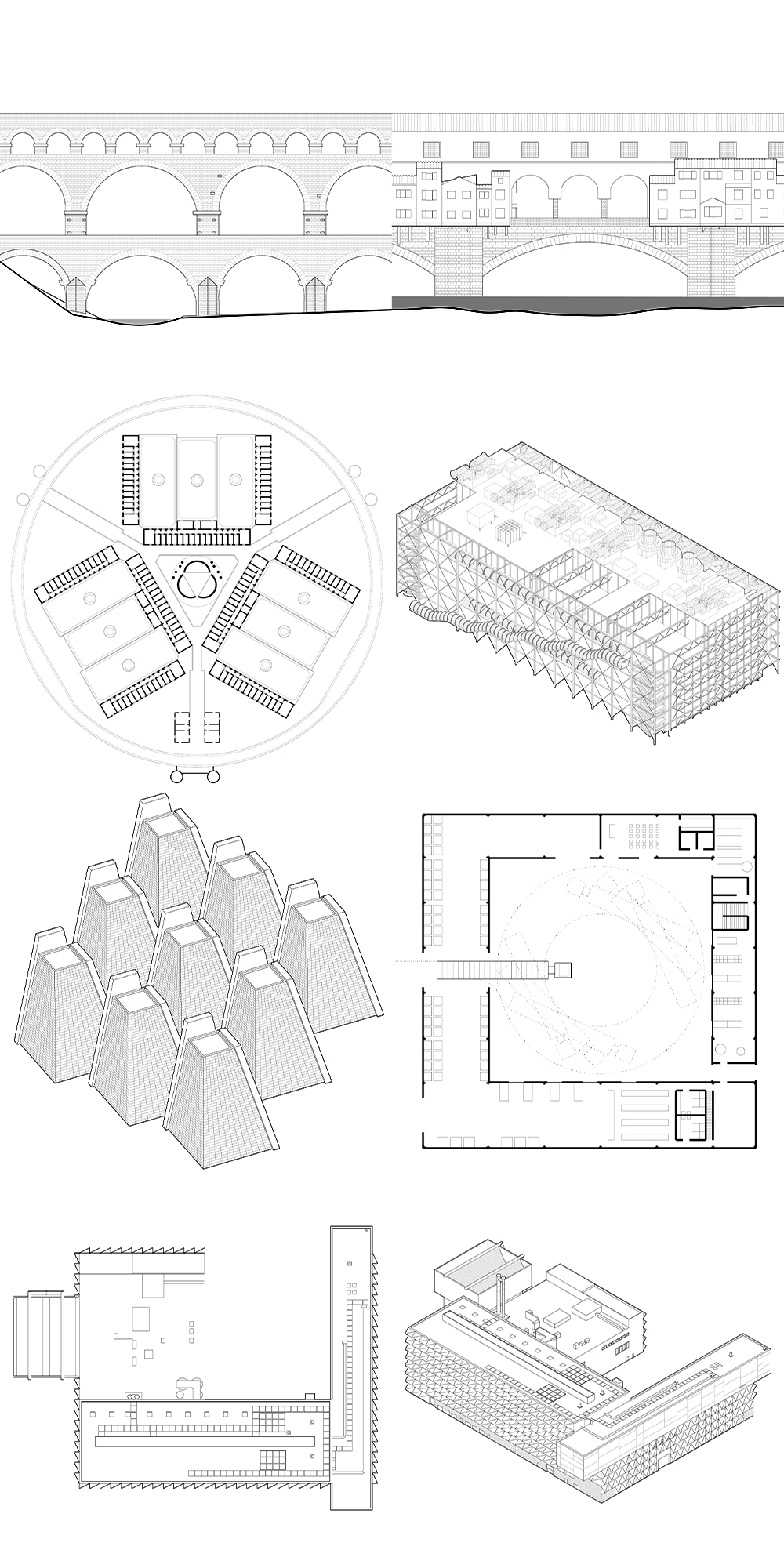
2. Precedent Research
We then identified abstract principles of the precedents, to then see how we could adapt similar strategies to our project. Precedents include Pont du Gard, Ponte Vecchio, Panopticons, Pompidou Centre, A Factory of Electrical Assembly (José María Sánchez García), The Pyramid (Roche-Dinkeloo), and Central County Incinerator Plant (Livio Vachini). Concepts such as sublime through scale, fractals, panopticon, anti-panopticon, circular organisation, and flexibility of program were all concepts extracted to then be implemented into our design.
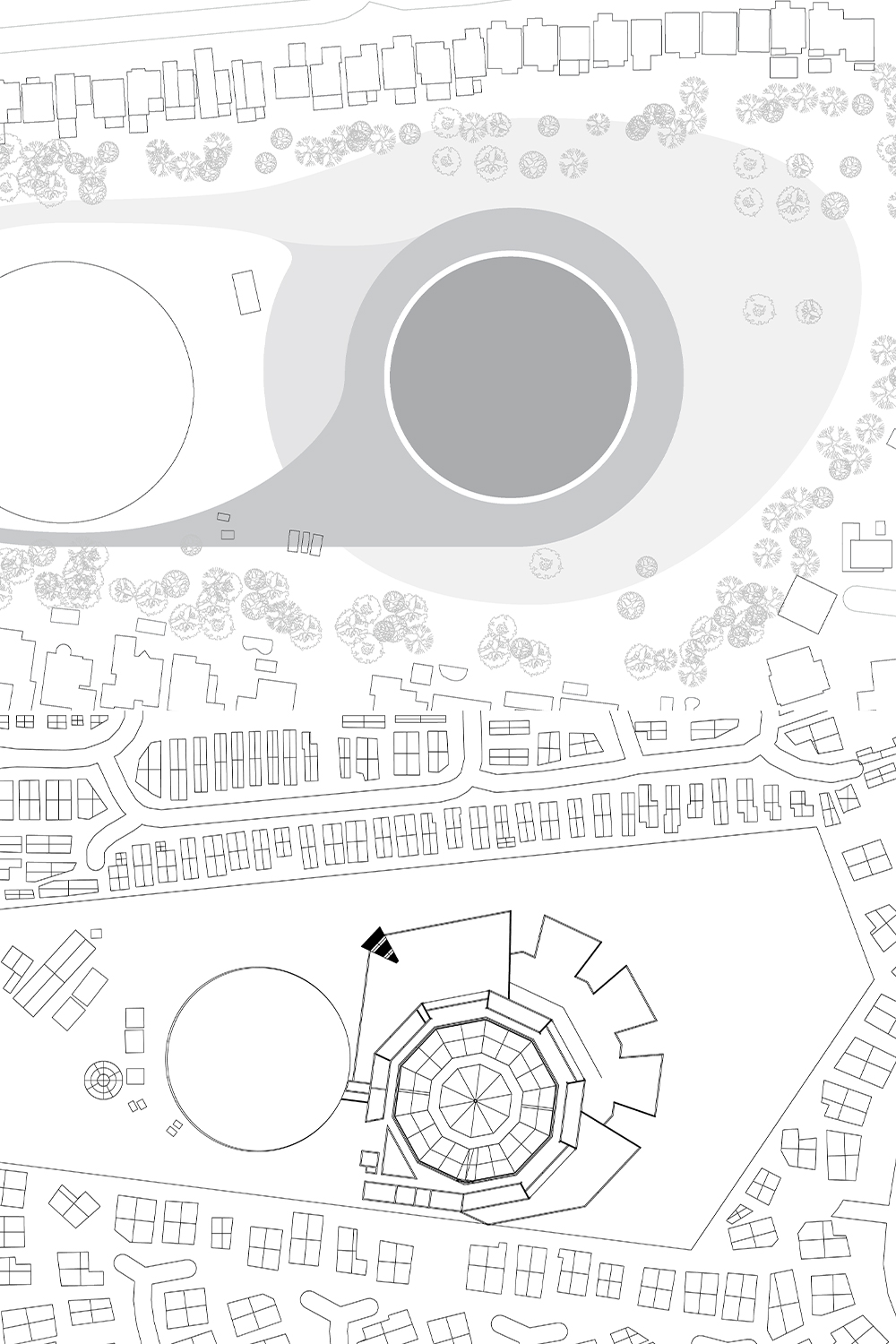
3. Abstract Organisation
Here is were macro concepts derived from our research, such as the panopticon, was implemented to assist the design. The circular nature of the panopticon plus the emphasis on the relationship between the centre point and the circumference was utilised. The centre circle being the private data storage, encapsulated by security and staff, which is then encapsulated by public areas, allows great security buffer for the server room, whilst being able to interact and assist the public in the surrounding areas.
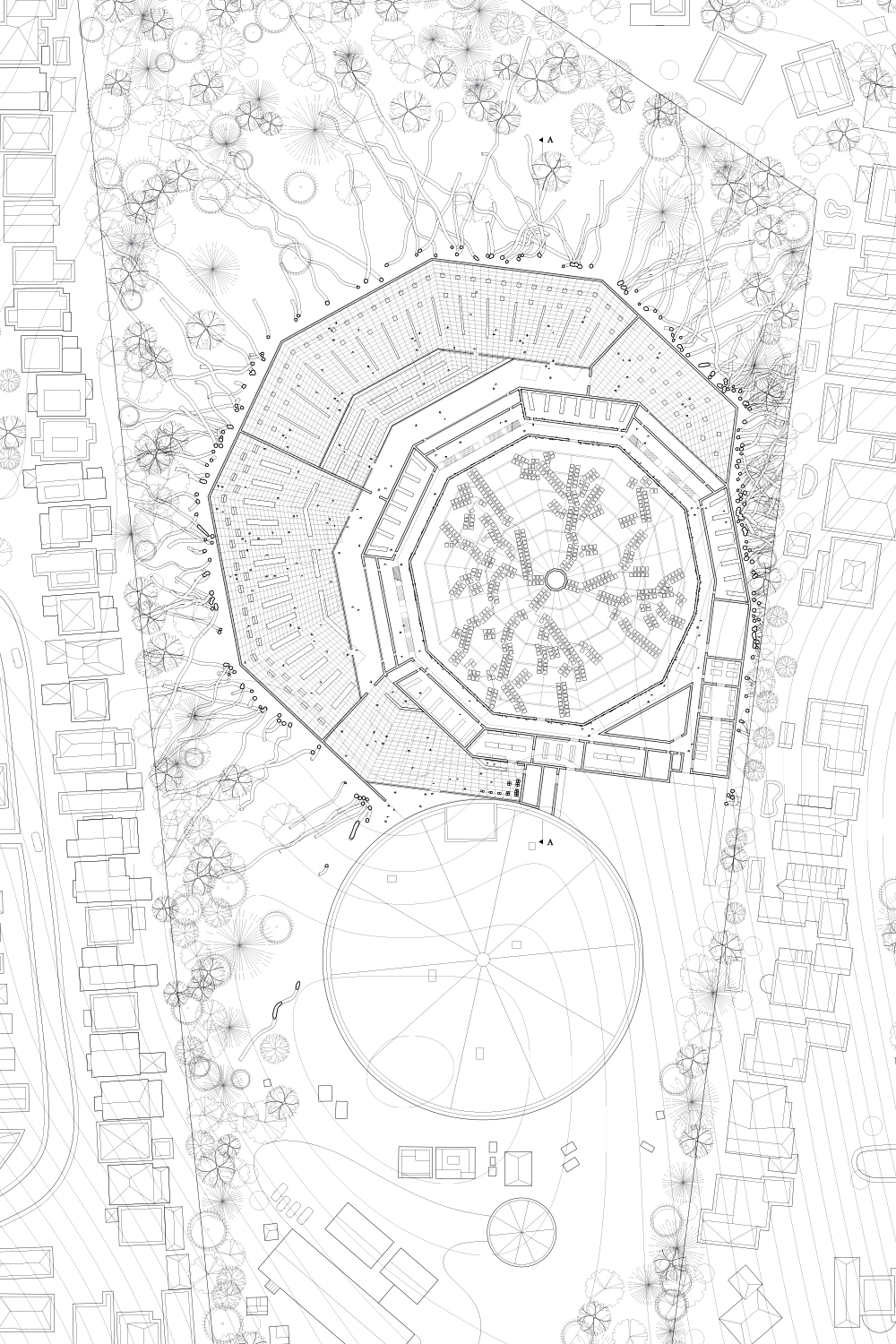
4. Merging Biomimetics with Program
Further integration of biomimetics was applied. Instances like this include but not limited to: controlling densities of the piped facade to control sunlight amounts based on the activity inside, using fractals to lure people into the public areas, and use of contraction and expansion to deliver a sinister sublime, highlighting the fact that the server room is not accessible to the public for security reasons. With an endless number of iterations we arrived to a design in which provides great security for the server rooms, whilst entices people to use the data centre for their needs.
Final Documents
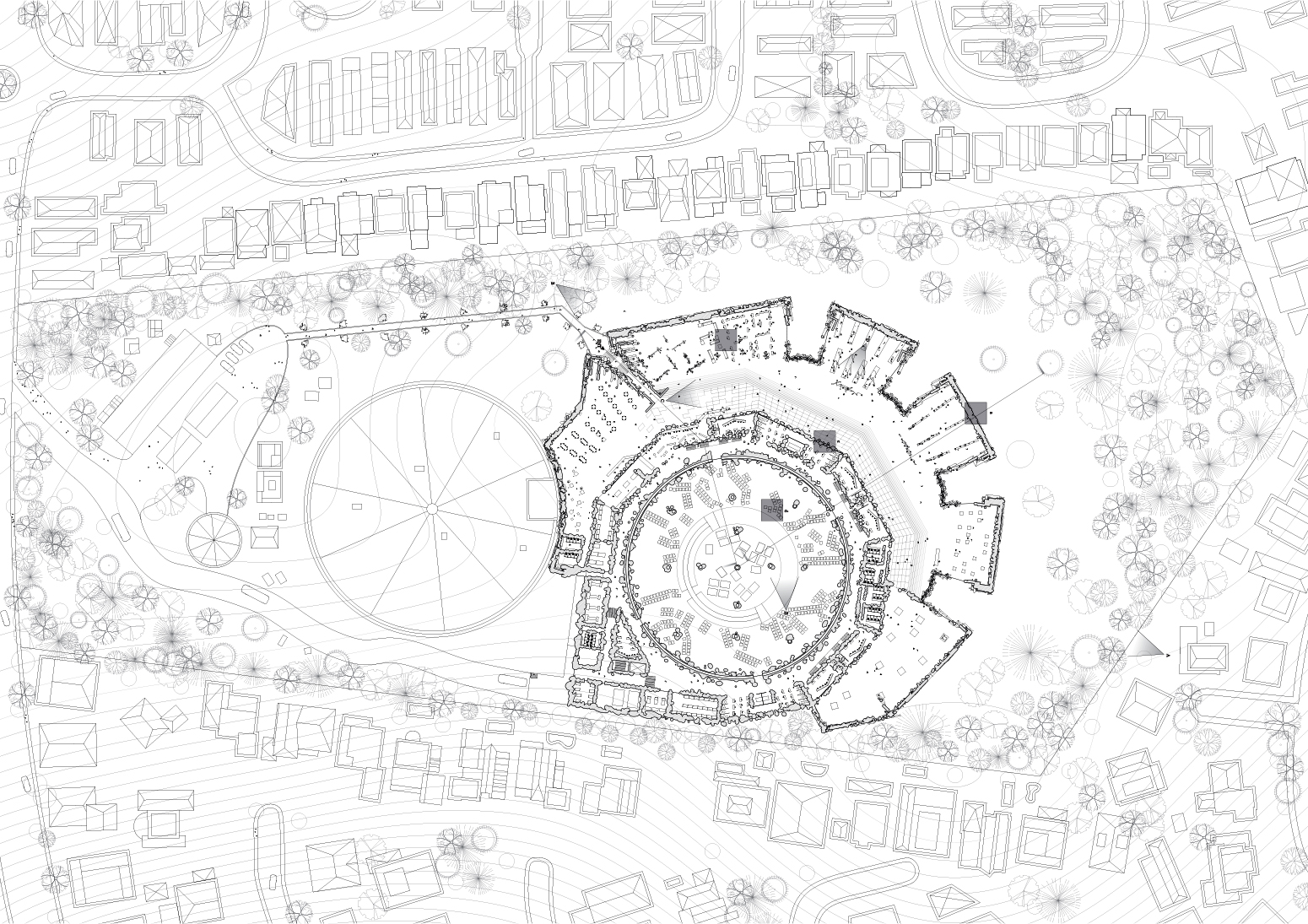
1:500 @ A1
Plan
The plan details a distinctive relationship between the data center and the adjacent water reservoir, as they are in a symbiotic relationship. That is, the cooling of the servers is dependent on the water obtained from the tank, and in return all rainwater received from the roof is filtered, then stored in this water tank.
Another prominent feature is the Diffusion Limited Aggregation system organisation of the servers, obtained through the biomemetic study of slime growth. Rather than trying to achieve a spatially efficient system, priorities were shifted towards a network in which resembles how the servers relate to each other, as well as improve navigation for the users that operate or maintain the machines in this space.
The purpose of the of the technology shifts outwards, as it converts from a practical to an archival usage corresponding to how current the digital technology in question is.

1:100 @ 3410mm × 594mm
Folded Perspective Section
The floor slabs in the server room direct the rising hot air extracted from the servers into funnels, in which they are then cooled and returned into the server room. Air can be predominantly recycled as humans rarely occupy this space. This allows for variation of ceiling heights as different technologies (whether it be quantum computers or current issue server racks) have different spatial requirements, optimising spatial efficiency from a sectional perspective.
The discrete geometries slowly evolve into curvy worm like forms (obtained through a biomemetic analysis of Lyme Disease), In aim to control the occupancy of the public, these shifts in forms generate feelings of curiosity and intimidation respectively, due to the nature of the forms.
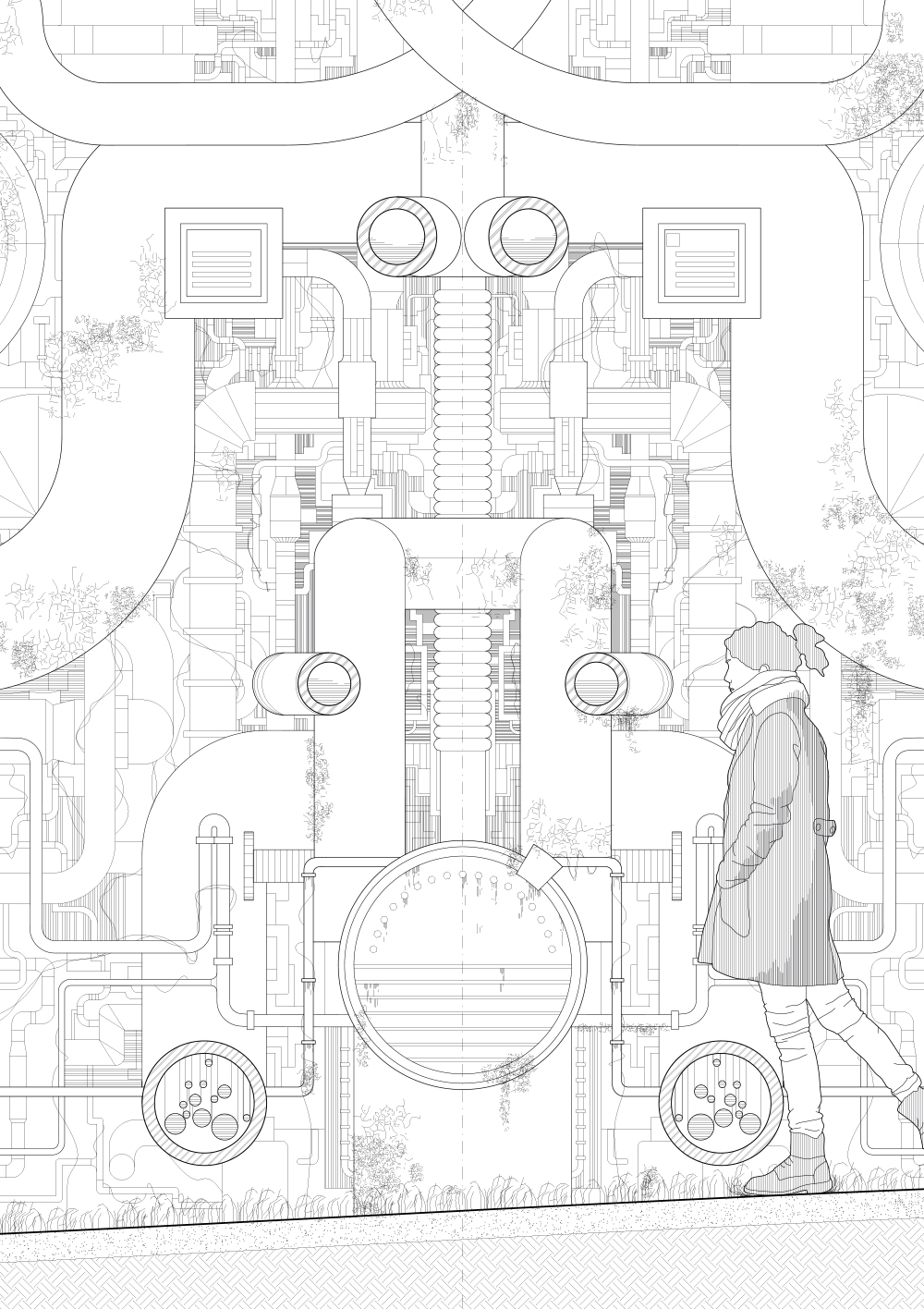
1:5 @ A1
Facade Detail
This detail conveys the facade that is saturated with discrete geometries. As shown, the variation of scales create a fractal like effect, as the closer the public approaches the building, the more details appear, whilst elements of the facade escape the peripheral vision. This tunneling effect draws people into the public spaces of the building, as their curiosity is satisfied with the information made publicly available in the data center.
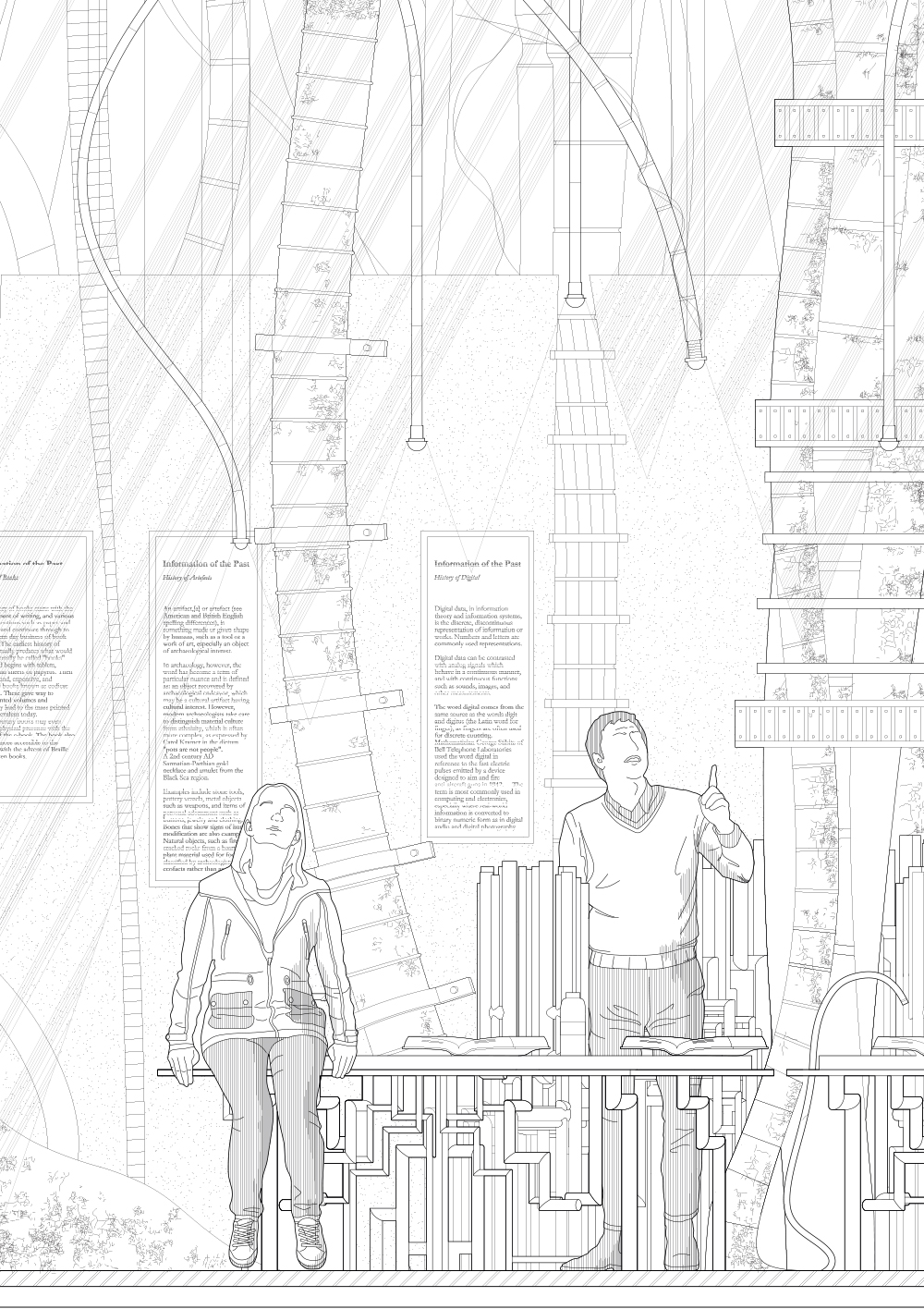
1:5 @ A1
Public Space Detail
This space consists of furniture, which has been crafted to fit the overall themes of the building. These features are currently in tension, as the viral forms of the server rooms are leeching out and invading these spaces. This is due to the fact that services are require to run this space, for instance the lighting, and the air conditioning.
This detail also conveys a space in which the public would have access to publicly available information, attempting to fulfill their curiosity.
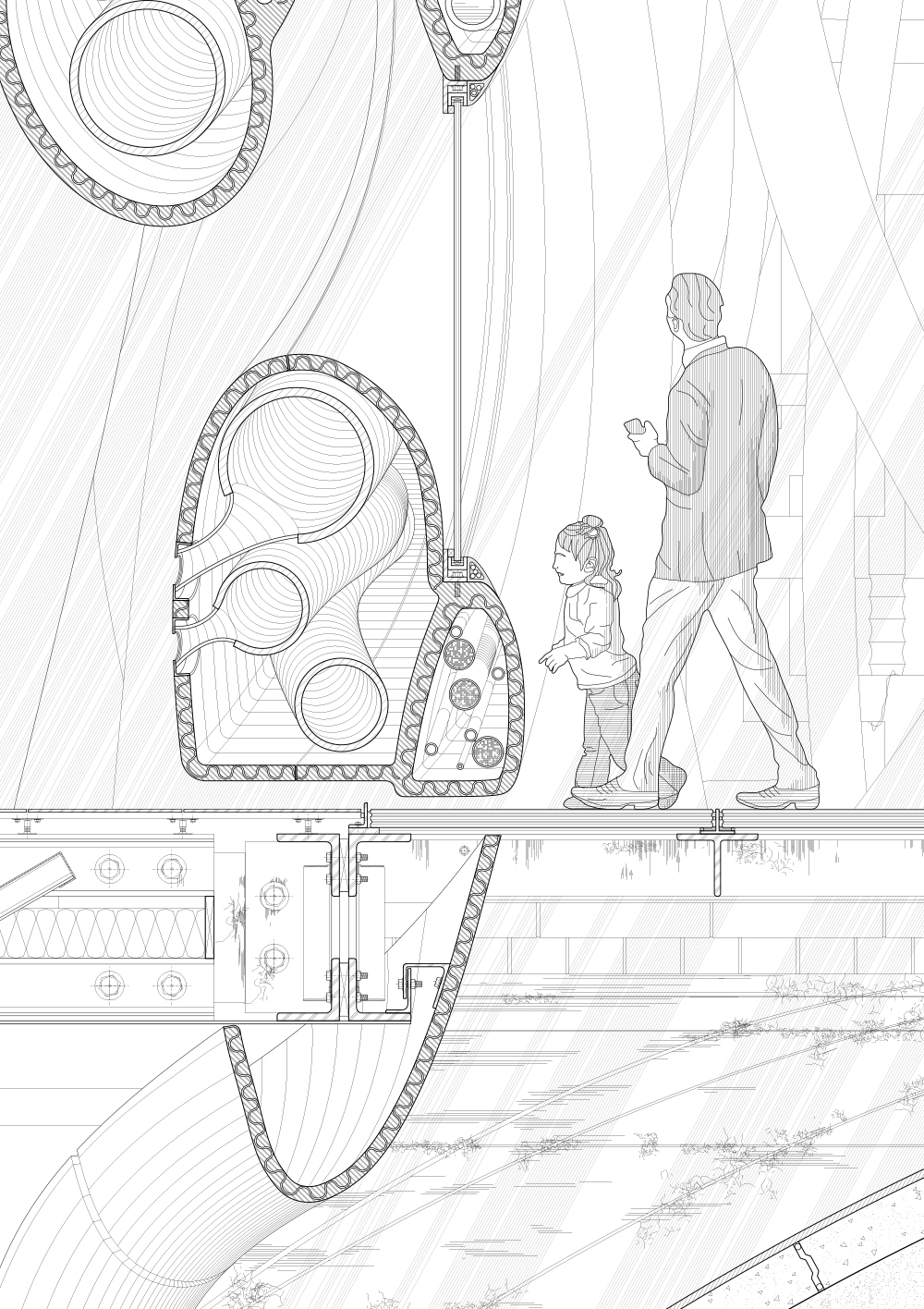
1:5 @ A1
Wall Detail
The wall detail displays how services operate with the complex geometries, as well how the public may or may not interact with these forms.
Here, air ventilation ducts and electrical/optical conduits inhabit the interiors of the pipes, as they are required for illumination as well as regulation of air and temperature in this space. That is, the barrier between public and private spaces, where the private security rooms are on the left, with a public lobby on the right.
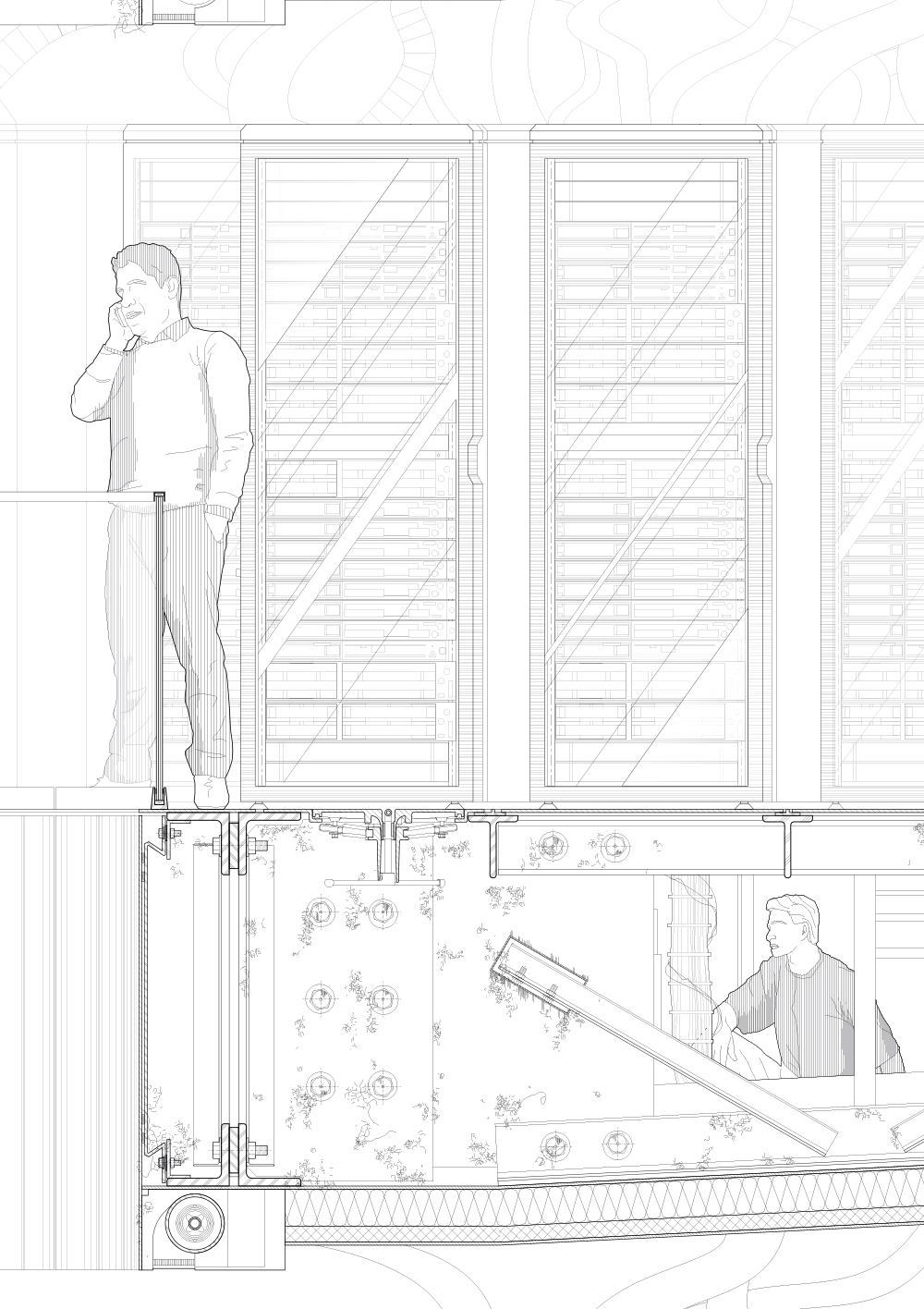
1:5 @ A1
Server Detail
The server room slabs are raised floor slabs, where all the electrical wiring, cooling and networking connections are made beneath the false floor. The exaggerated thickness of the floor creates an ease of repair, maintenance and installation of server racks for the workers, as well are provide the angles necessary to direct hot air away from the voids on the left. Due to the spatial transparency requirement beneath the false floor, a truss system was implemented to satisfy these needs.
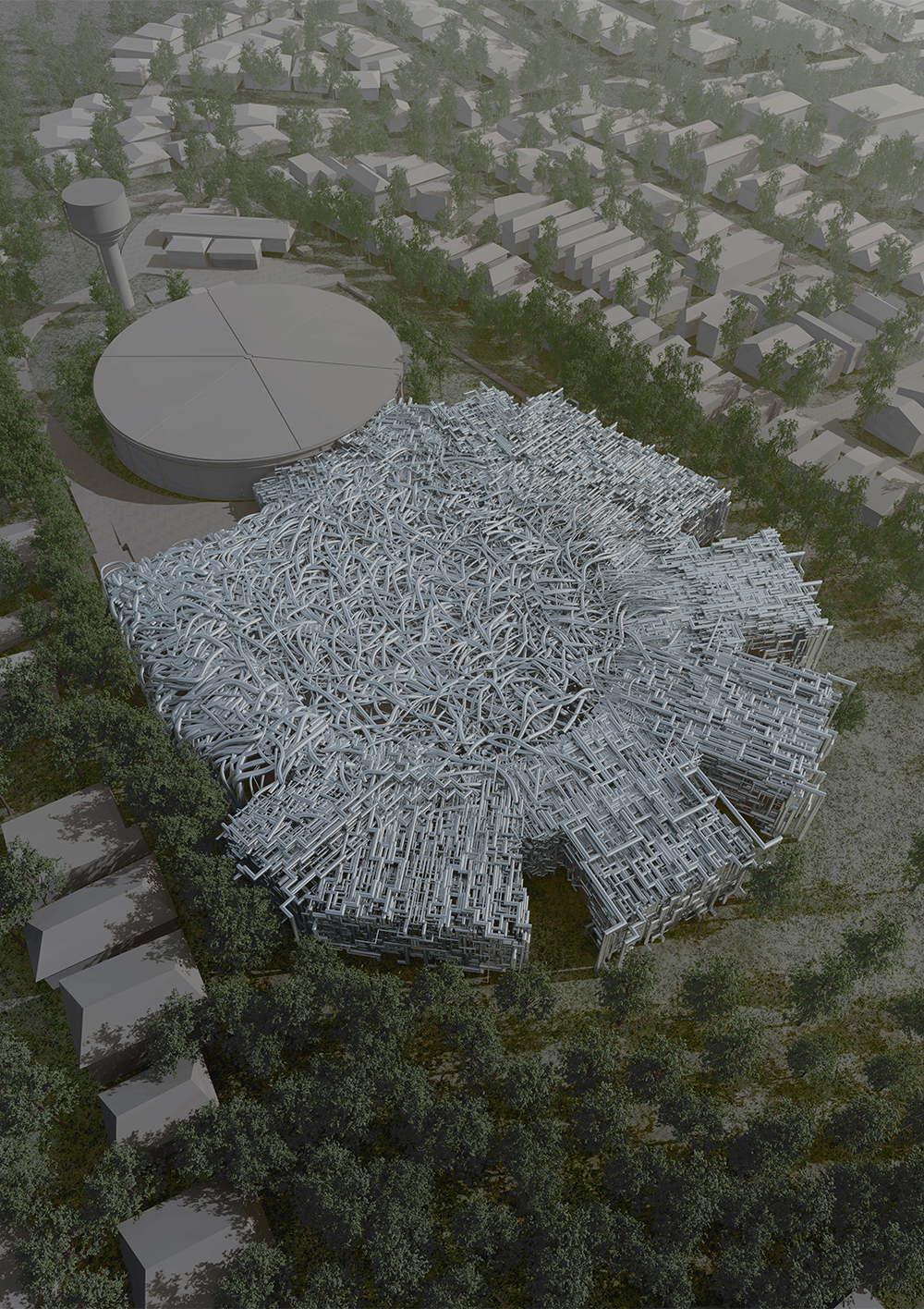
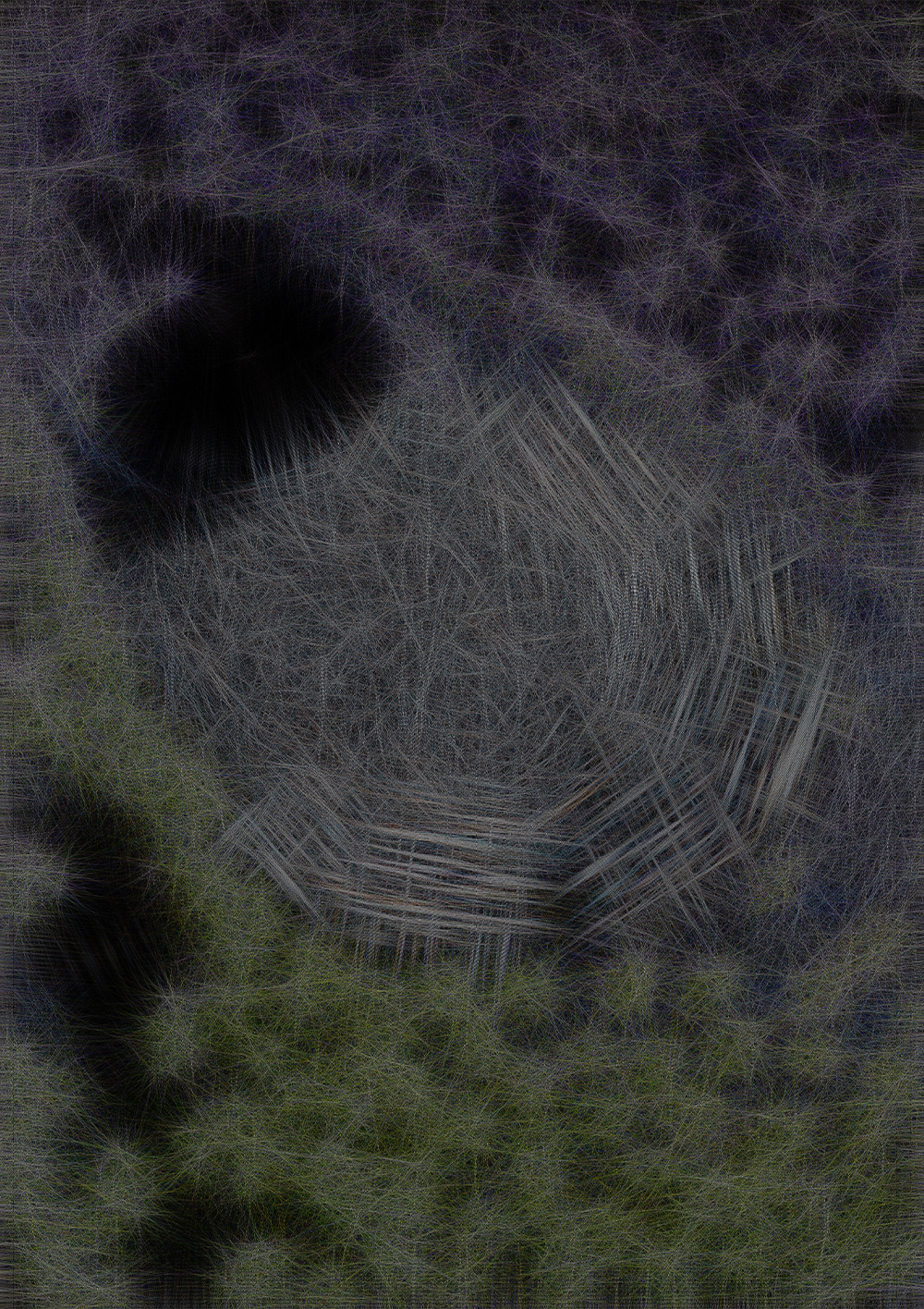
Aerial Render
This image details what would be visible from a drone view. Here displays the facade’s disruptive relationship with it’s context, as this quality was part of the brief. One can also identify which spaces are dedicated to public and private due to the discrete and viral forms around the envelope of the data center.
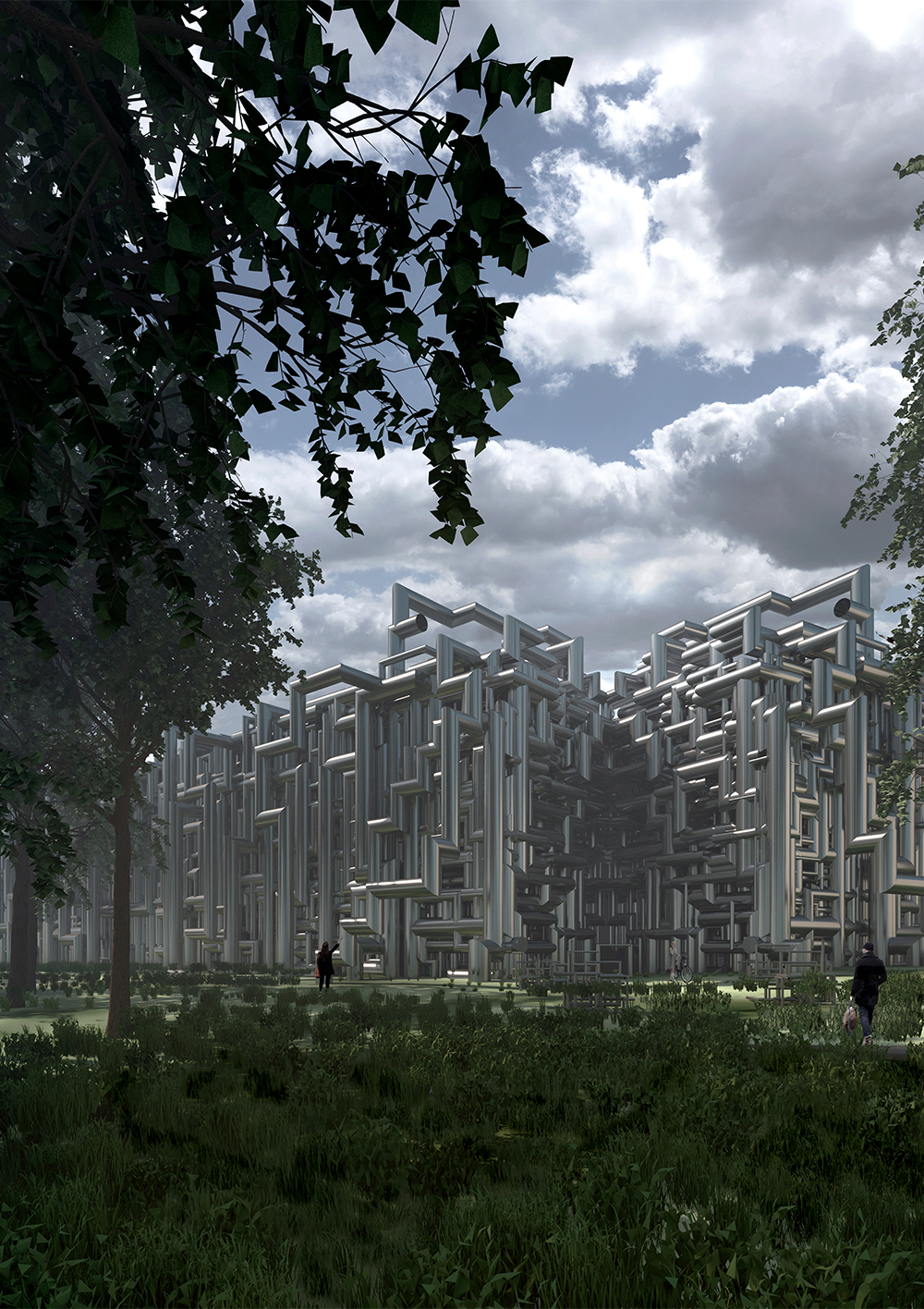
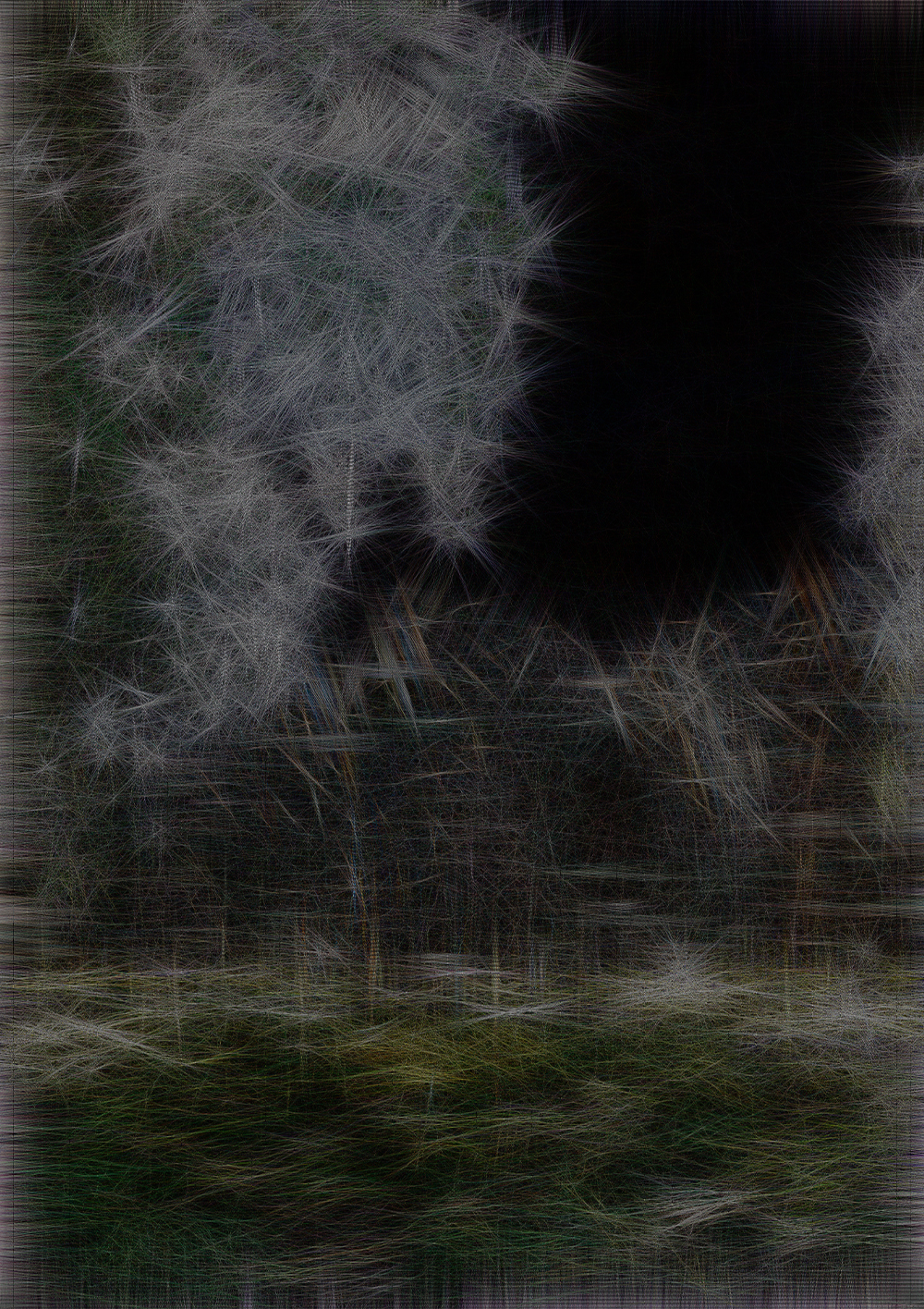
Entrance Render
Along the discrete facade lies moments of symmetry to create visual order amongst the chaotic forms. Axis of symmetry is used to either allow for easier definition of the exterior for convex boundaries of the data center, or hint at entrances for the concave boundaries of the data center. The axis of symmetry not only acts as a visual guide to help identify the entrances, but also help funnel movement along carefully controlled directions.
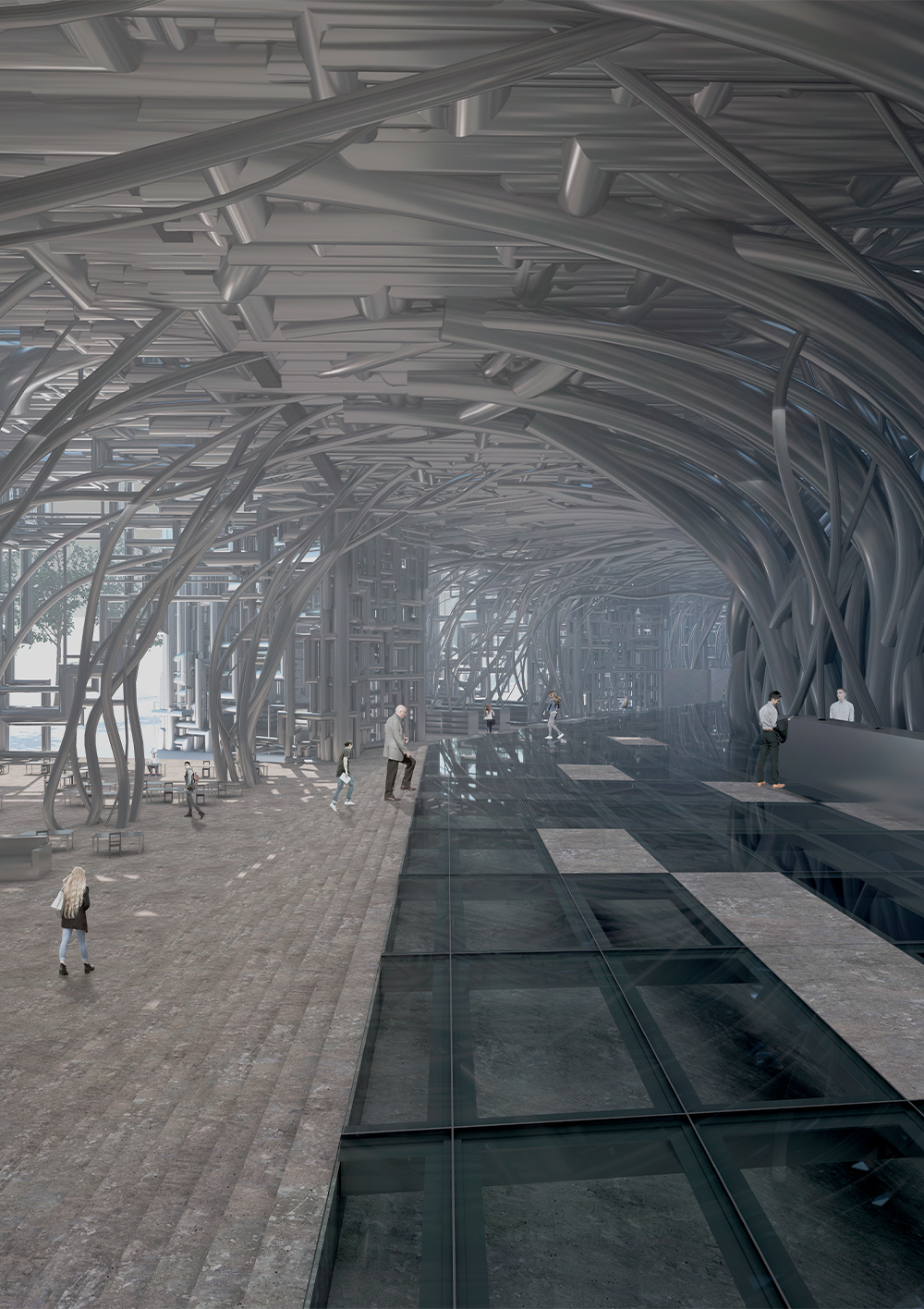
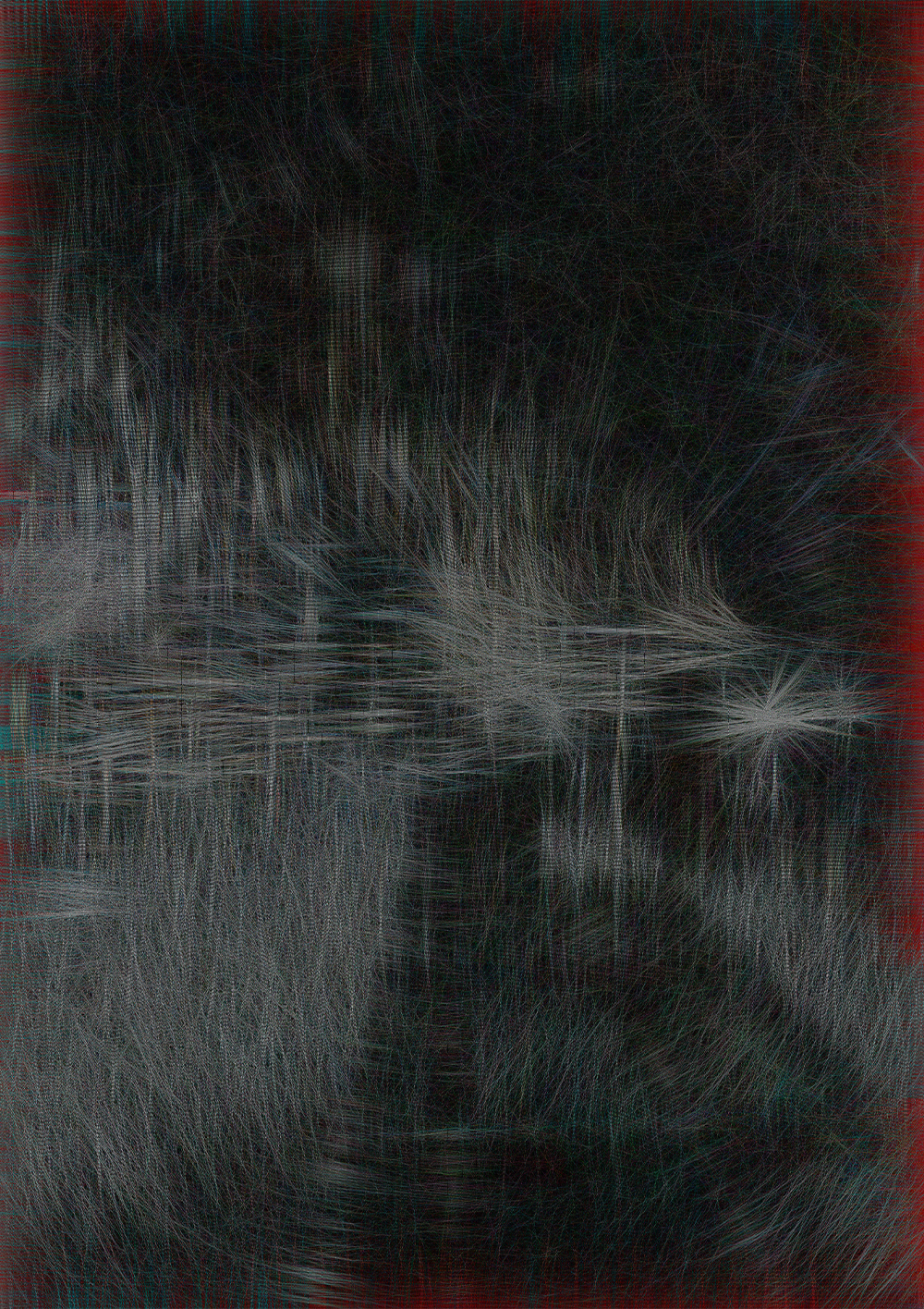
Foyer Render
This is the first view the public sees immediately after the compression of the narrow corridor that is the entrance. Here the space expands greatly not only horizontally, but vertically as well, as the ceiling is extremely tall whilst the ground appears to be crumbling beneath. This technique of compression and expansion creates the sublime, as the overwhelming nature of this space further emphasises the intimidating and sinister qualities of the viral forms, subconsciously directing the public away from the server rooms.
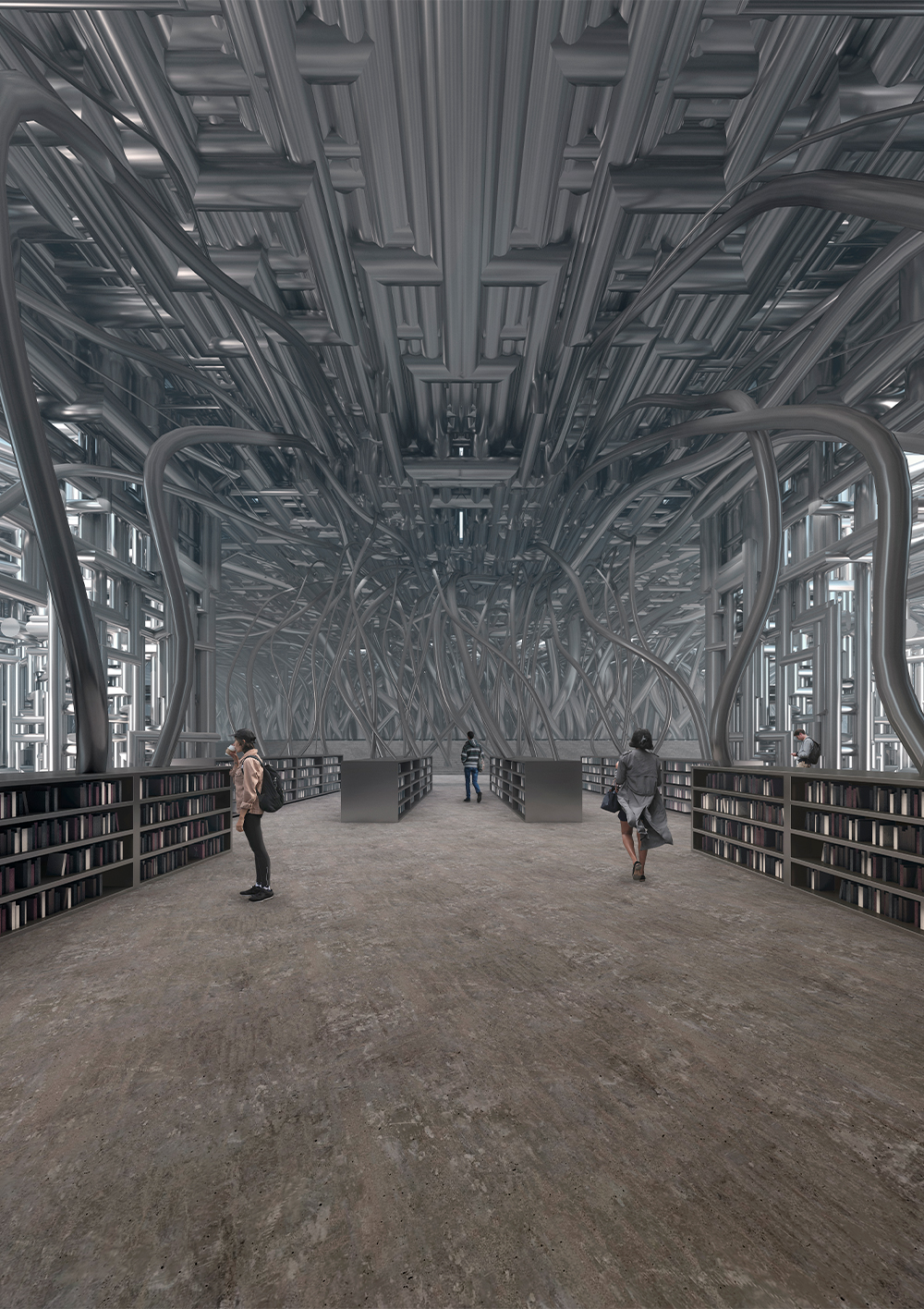
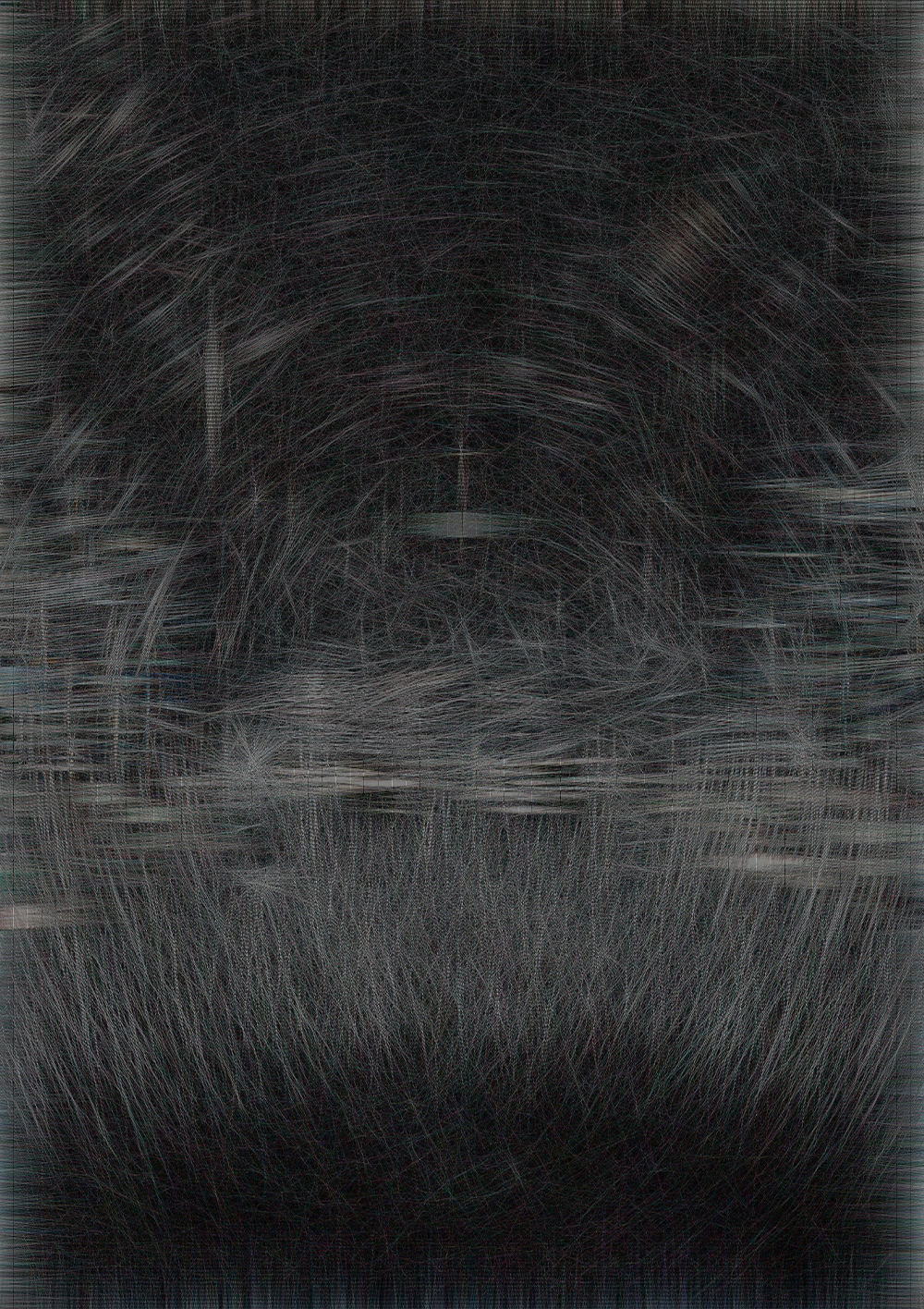
Bookshelves Render
The relationship between the viral and discrete forms are made for distinctly here in this image. That is the logic, classical order, and symmetry is lost during the transition into the viral forms. These devices of classical structure and order ground the chaos to reduce the possible intimidating aspects of the discrete forms, transforming the complicated into complexity, making these forms easier to read and conceptualise. The withdrawal of these characteristics in the viral forms introduce a feeling of intimidation.
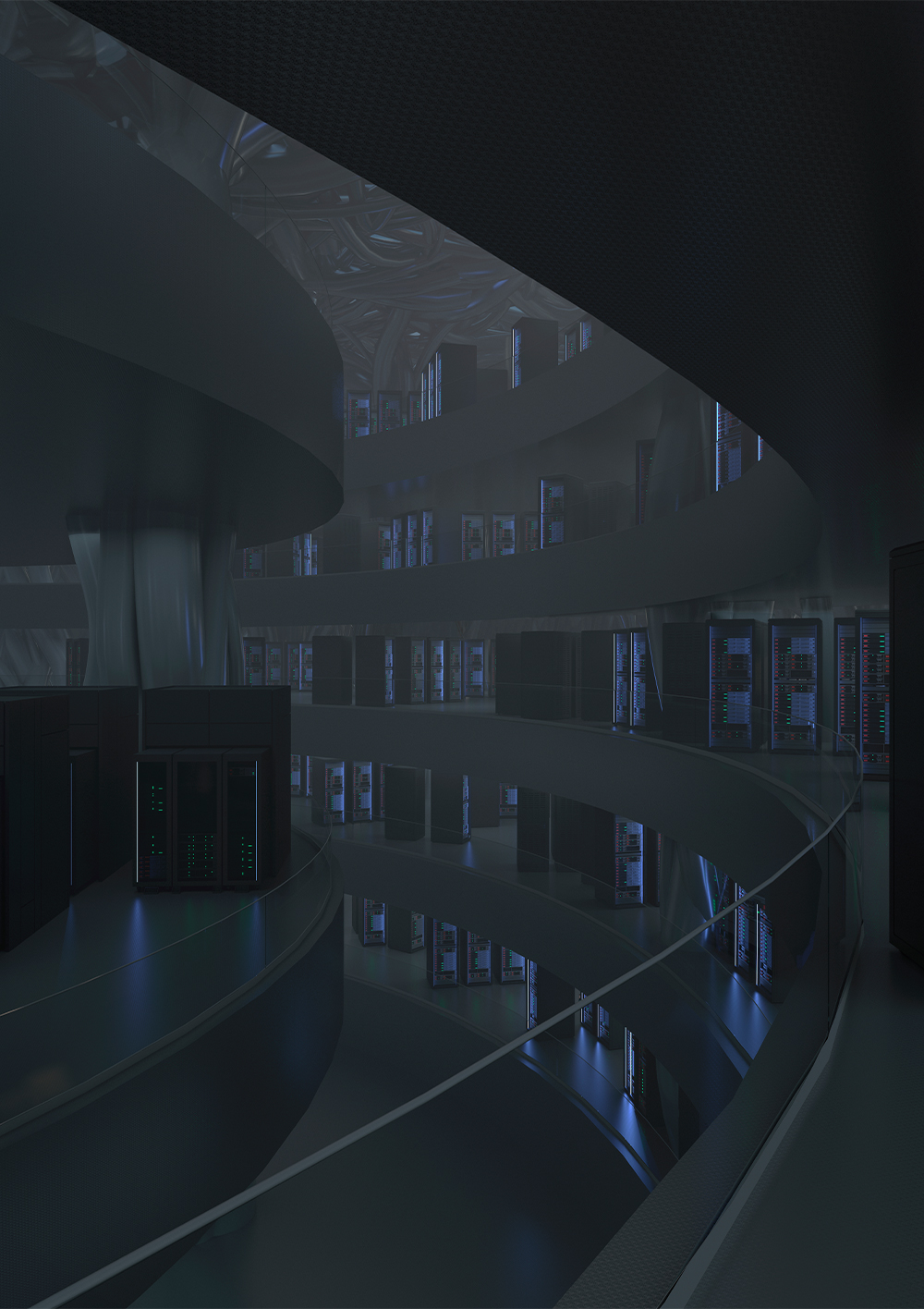
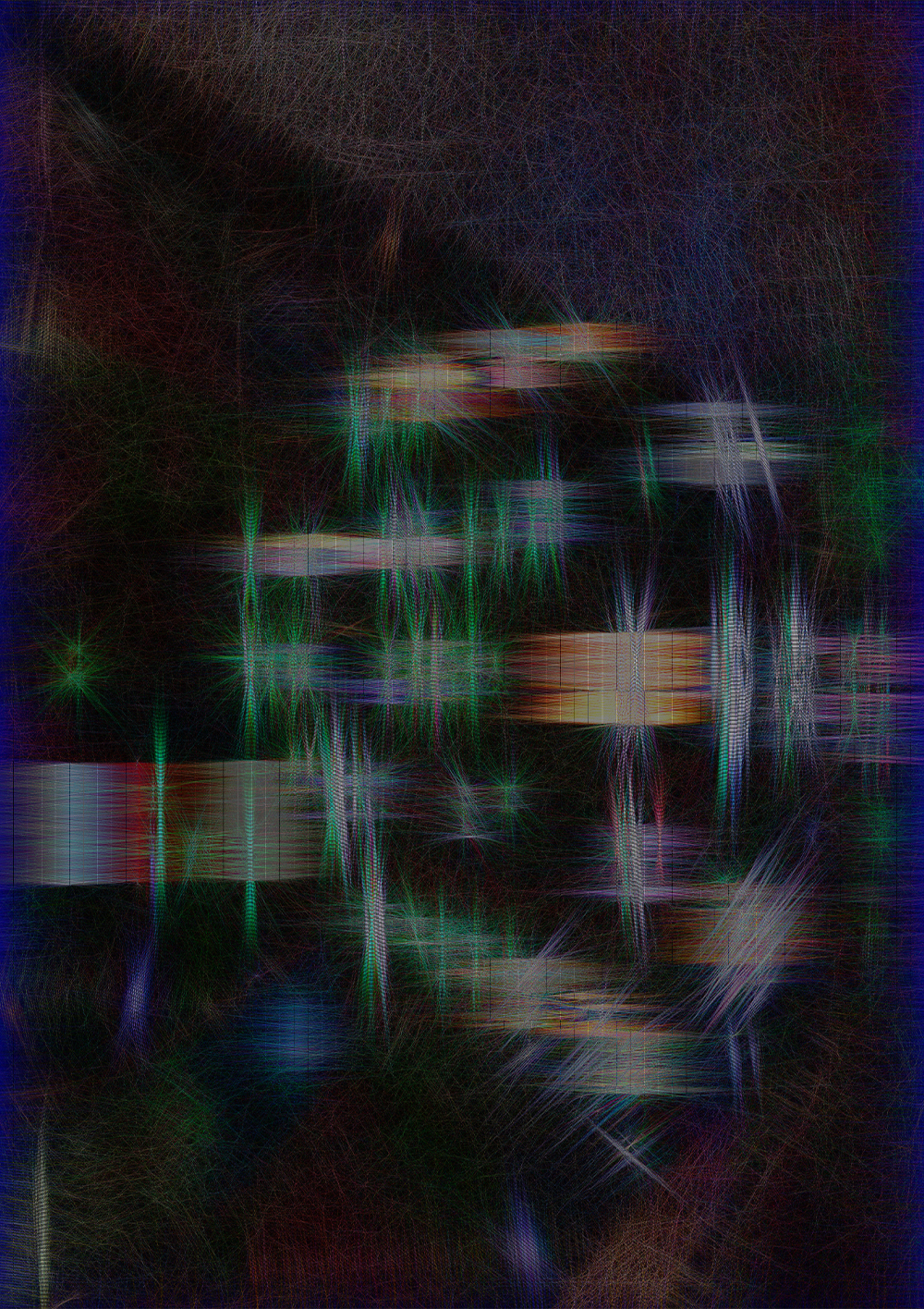
Server Room Render
The render displays a room devoid of humans, and designed for computers. The viral forms tearing through the slabs provide structure to this space, as well as services to all the servers occupying this space. The shift in scale between the ceiling heights is also visualised, as quantum computers require larger spaces in comparison to the server racks. The centralised location of the quantum computers correlate with the core of the SDN network, that is the controller and centre mainframe for the entirety of the data centre.
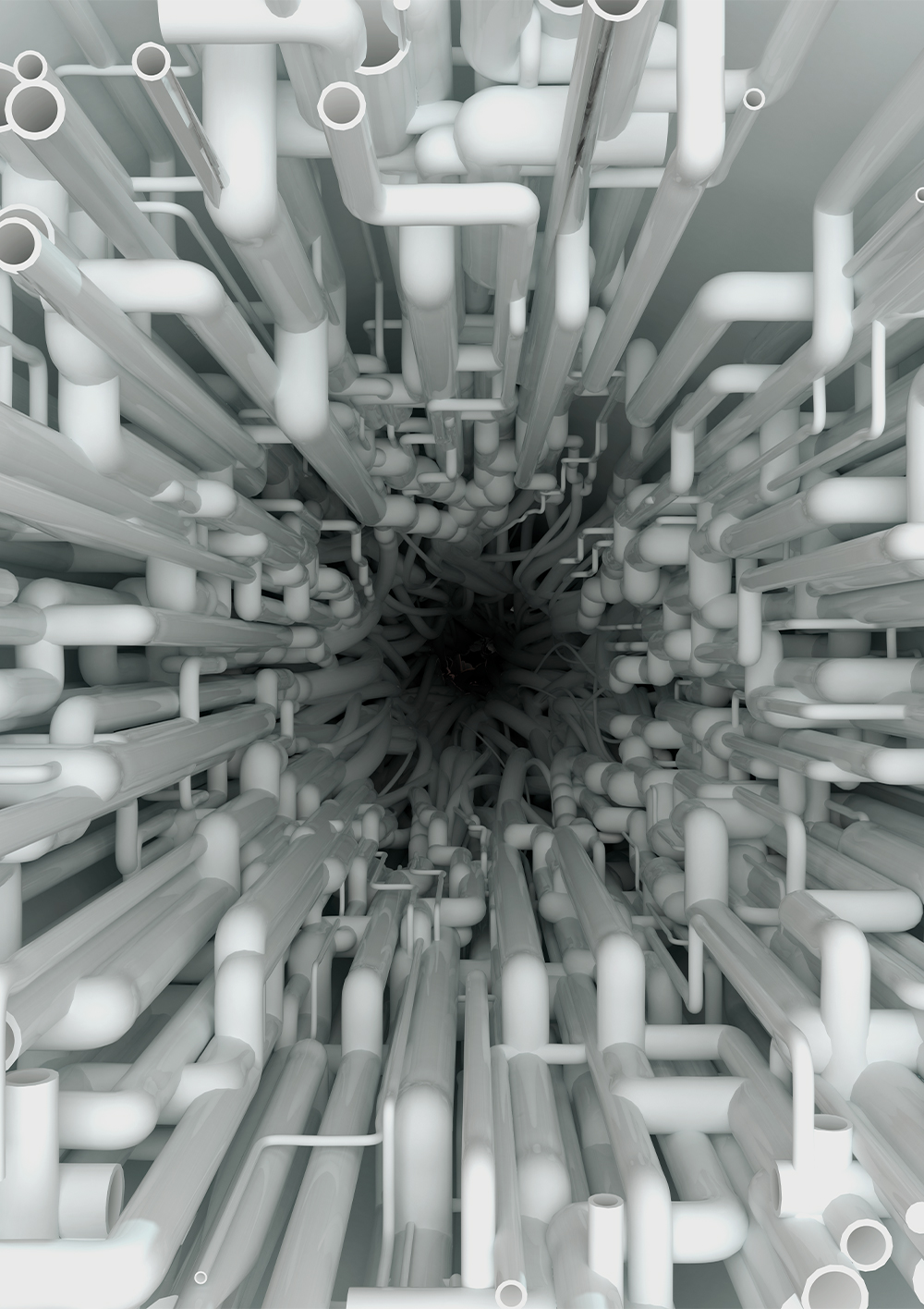
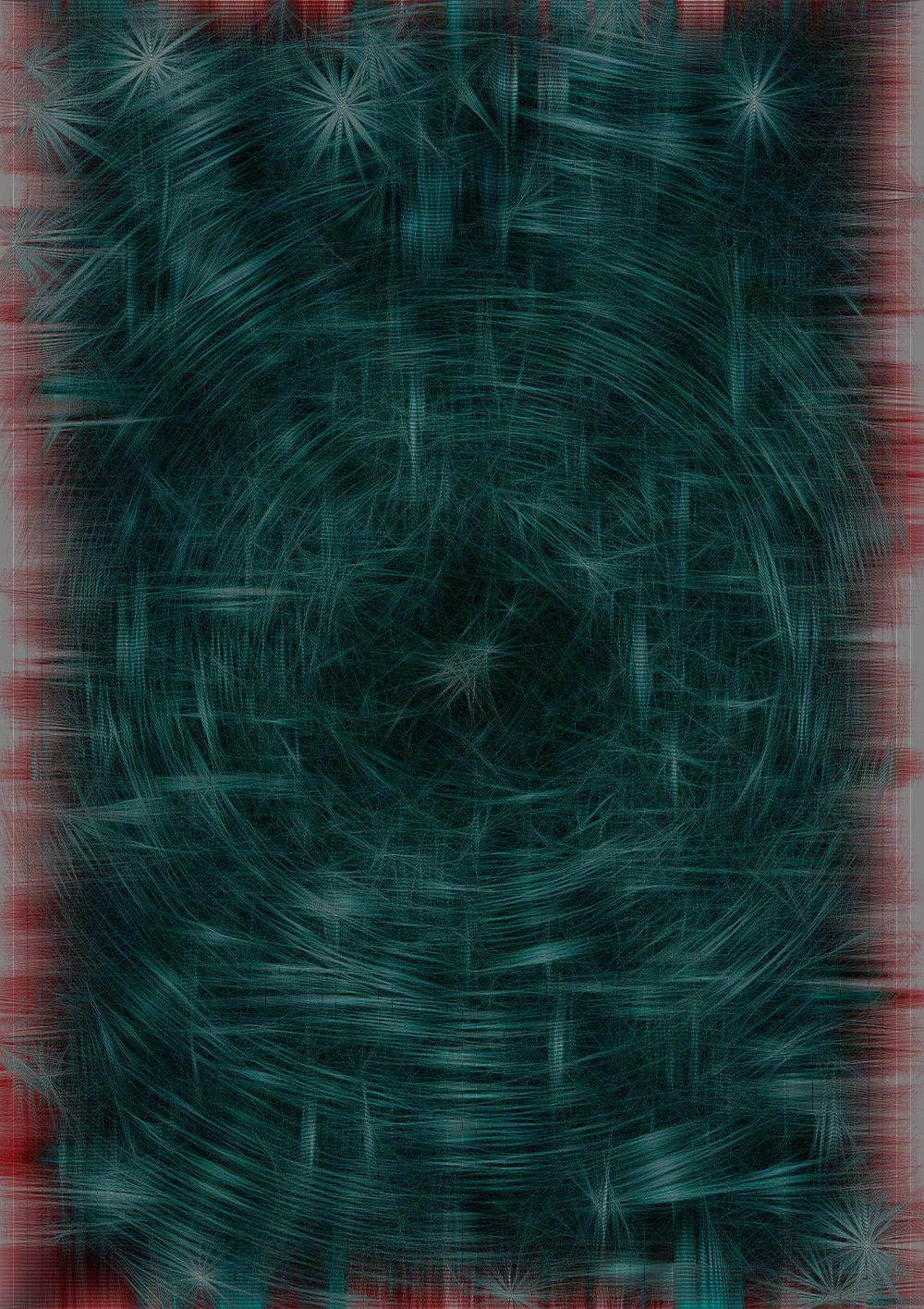
Wildcard
The illustration above is a graphically representation of the themes of our data center. The entrance is ordered and discrete, and as you pogress further inwards the forms become more viral, swarming, and undefined. The viral center is accompanied by low levels of light, as human occupation in these areas are minimal, negating the need for a continuous light source.
1:5 Furniture Mock-Up
