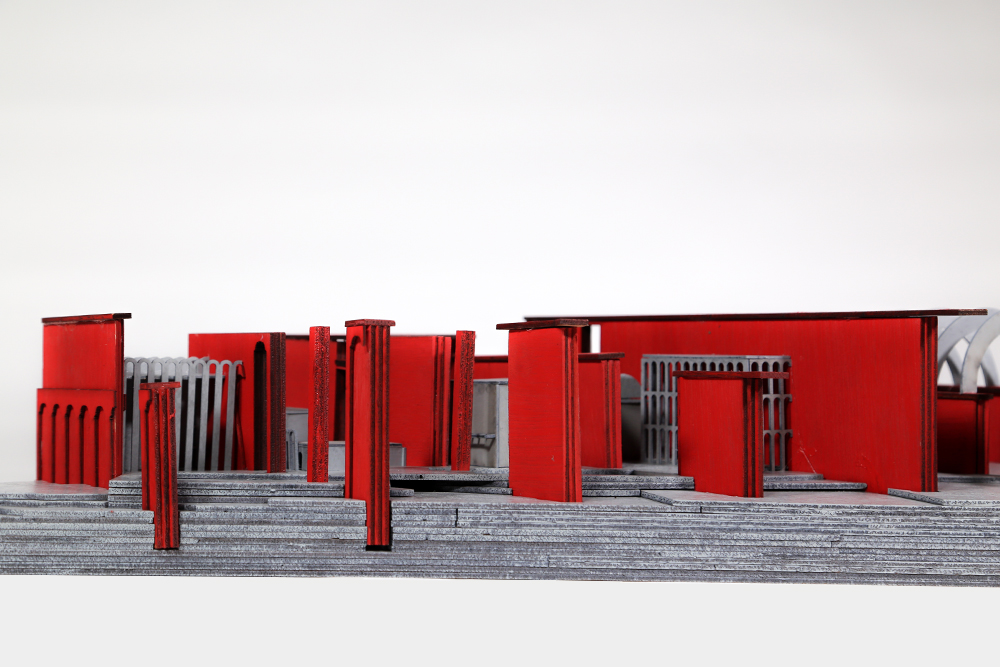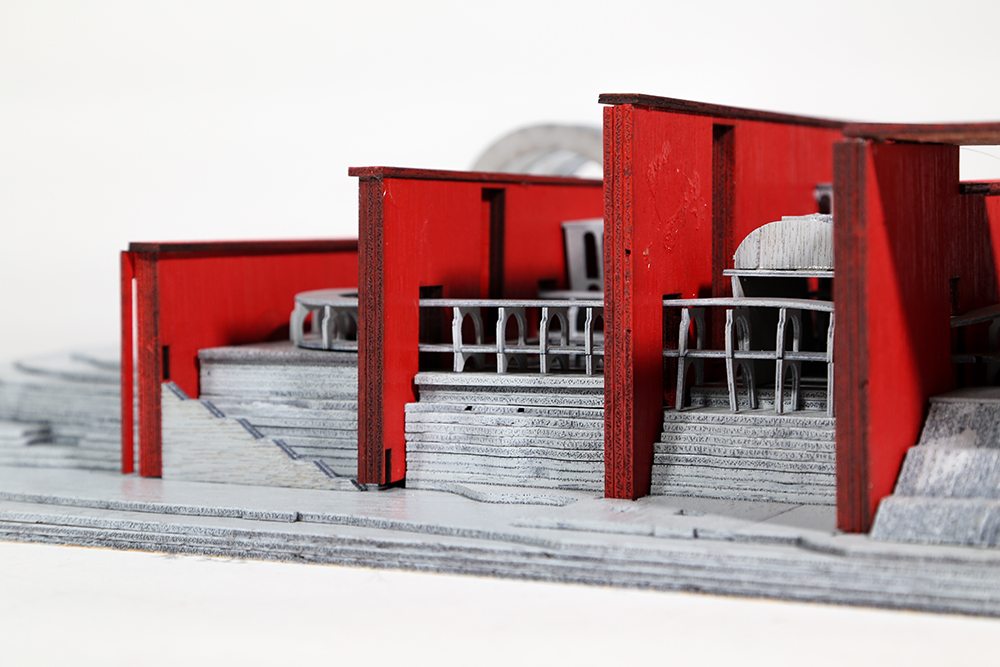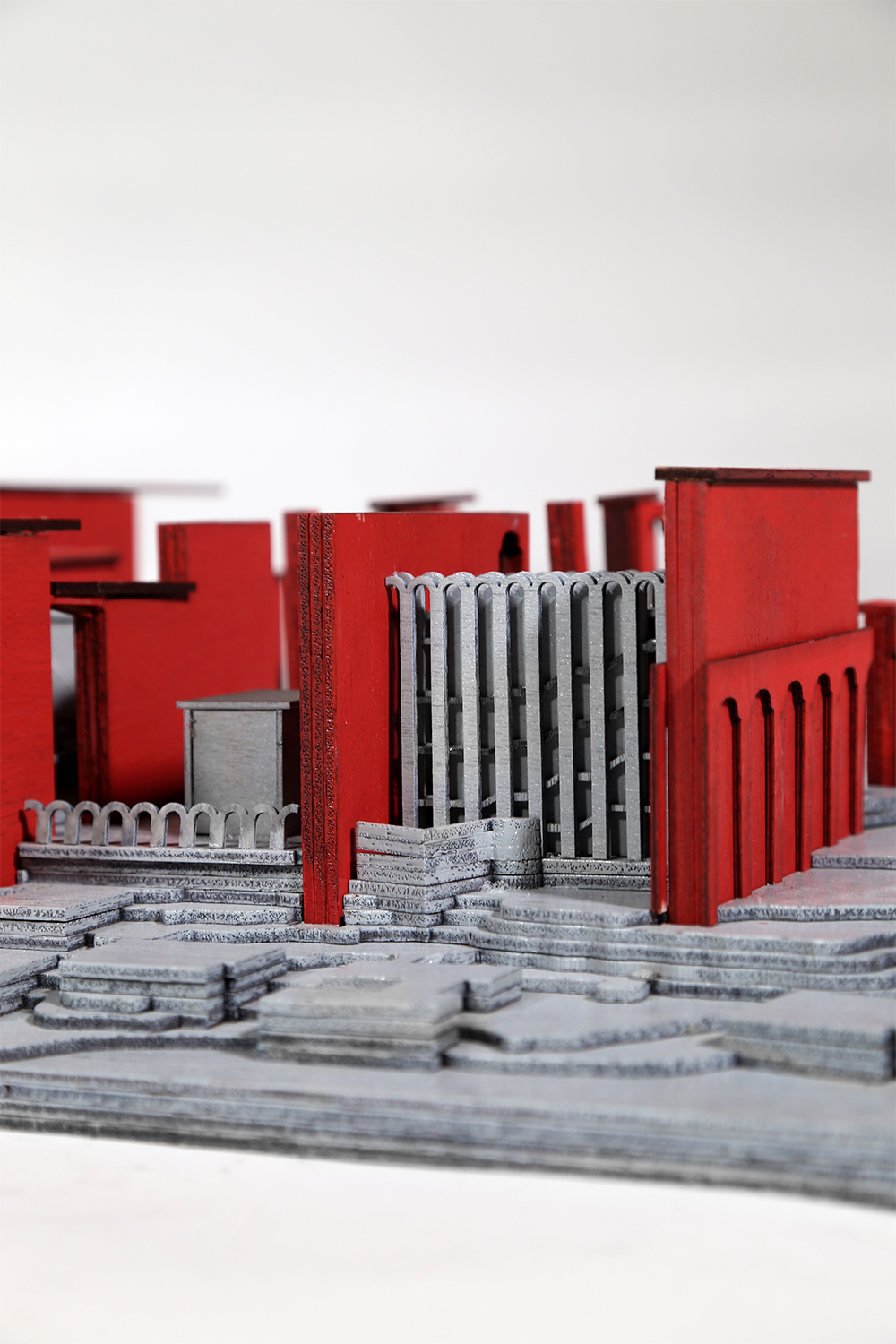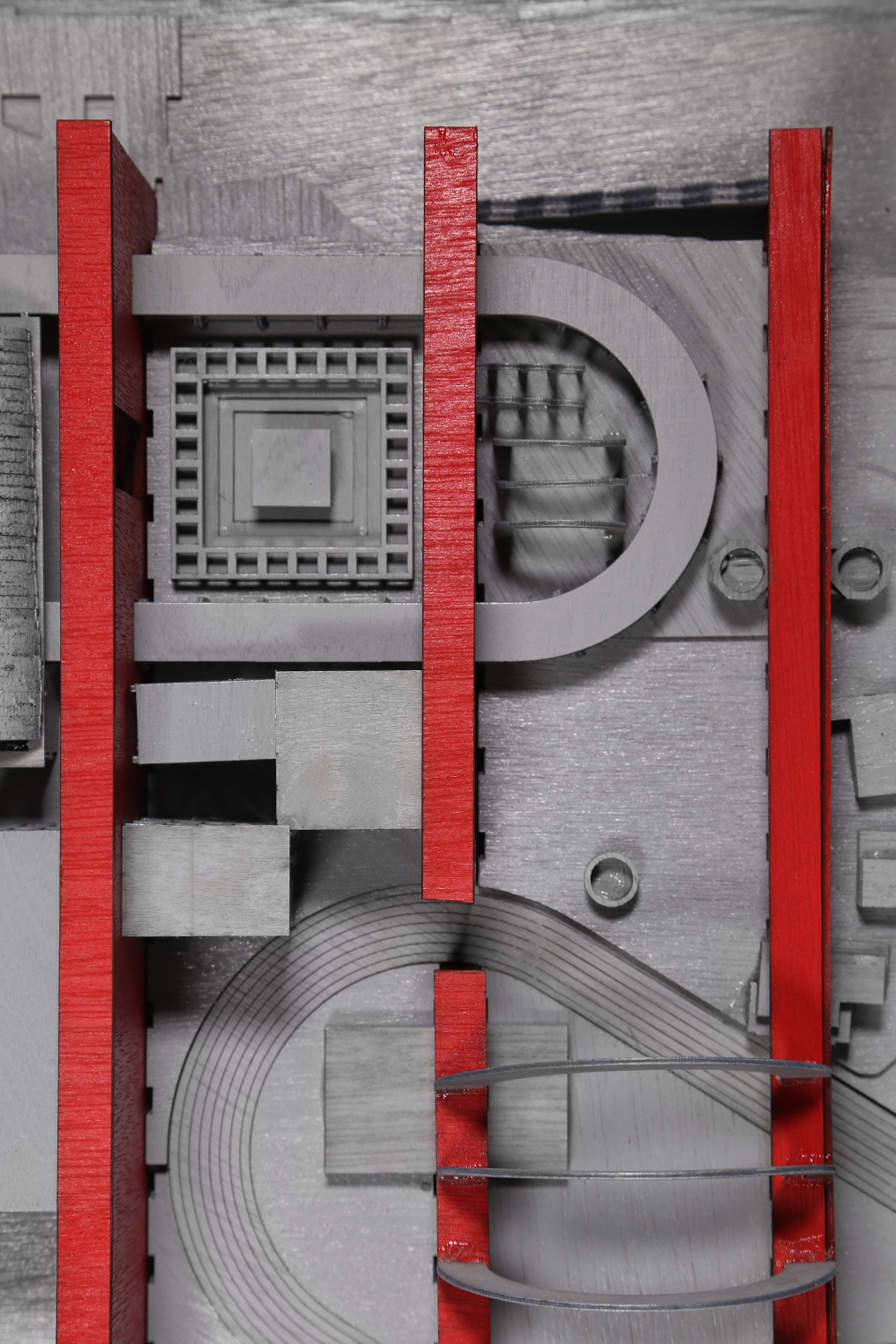Cathedral of Development
Project Details
| Date | October 2019 Design, 3rd Year Semester 2 |
|---|---|
| Credits | James Sewell Anthony Mollica |
Type | Public |
| Program | Leisure Centre |
| Typology | Frankenstein |
| Era | Post Work Society |
| Location | Observatory Hill Park, Miller’s Point, Sydney, NSW, Australia |
| Institution | University of Technology Sydney (UTS) |
| Size | 49 0002 |
| Applications | Rhino 6, Grasshopper, Vray, Adobe Indesign, Adobe Illustrator, Adobe Photoshop |
Project Summary
There is a diverse set of needs that is required for the prosperity of the human race. Maslow's hierarchy of needs is a philosophical framework that was developed in 1943 as a result of World War II. Here, the basic needs for people was identified, not only for survival purposes, but also to promote overall happiness. On the top of the pyramid, there is a need titled self actualisation, in which regards the need for self improvement and development. This is the only need concerning the growth of society. This need becomes more relevant in a post work society, as self betterment is replaced by faster and better technologies, reducing the need to work.
Self actualisation is understood through the process of unlearning what has been learned. In order for one to progress, one must be willing and able to challenge preconceived notions of a subject. That is due to the fact that common sense as an ideal is a limiting factor to one’s ability to think laterally. Challenging this is difficult, as it becomes second nature, however for the purposes of development this is essential. Thus, the focus in this cathedral isn’t solely on the idea of optimisation, but more specifically training to think differently, allowing the public to use these skills elsewhere, promoting their growth need of self fulfillment and actualisation. By tapping into the the commute to and fro the city northbound, the Cathedral of Development is able to give the public their “daily dose of development” before undergoing activities in or past the city.
Design Process
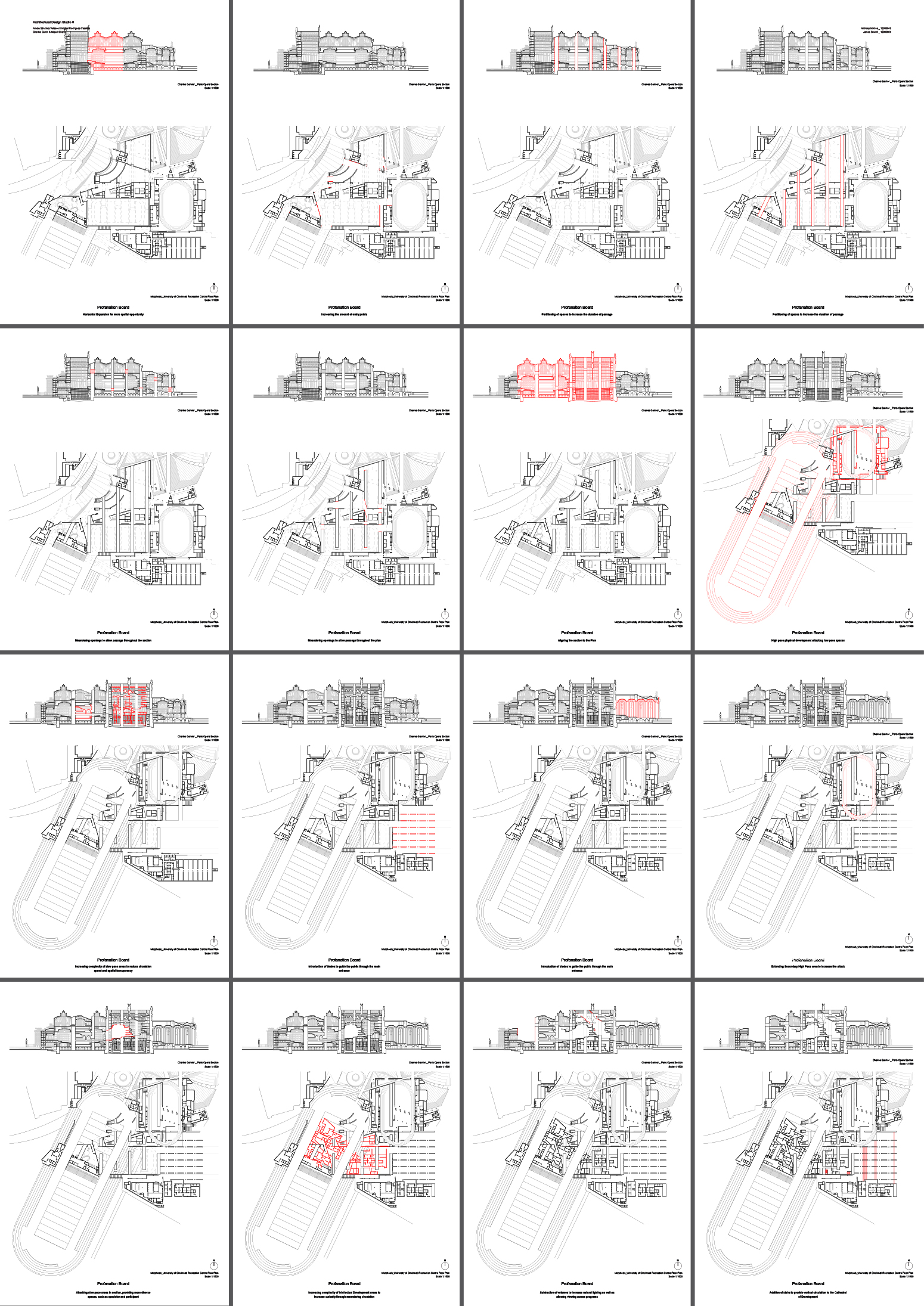
1a. Plan and Section Iteration
An iterative process was undertaken, in which the Paris Opera House Section, and the University of Cincinnati Recreation Centre’s Plan where in alternating conflicts. In doing so, allowed us to resolve an outcome in which incorporates ideas from both precedents, as well as allow us to further our understanding of leisure in a post work society. The manifesto and these iterative drawings were constantly affecting and changing each other throughout this process, as our understanding of leisure and work began to shift and develop.
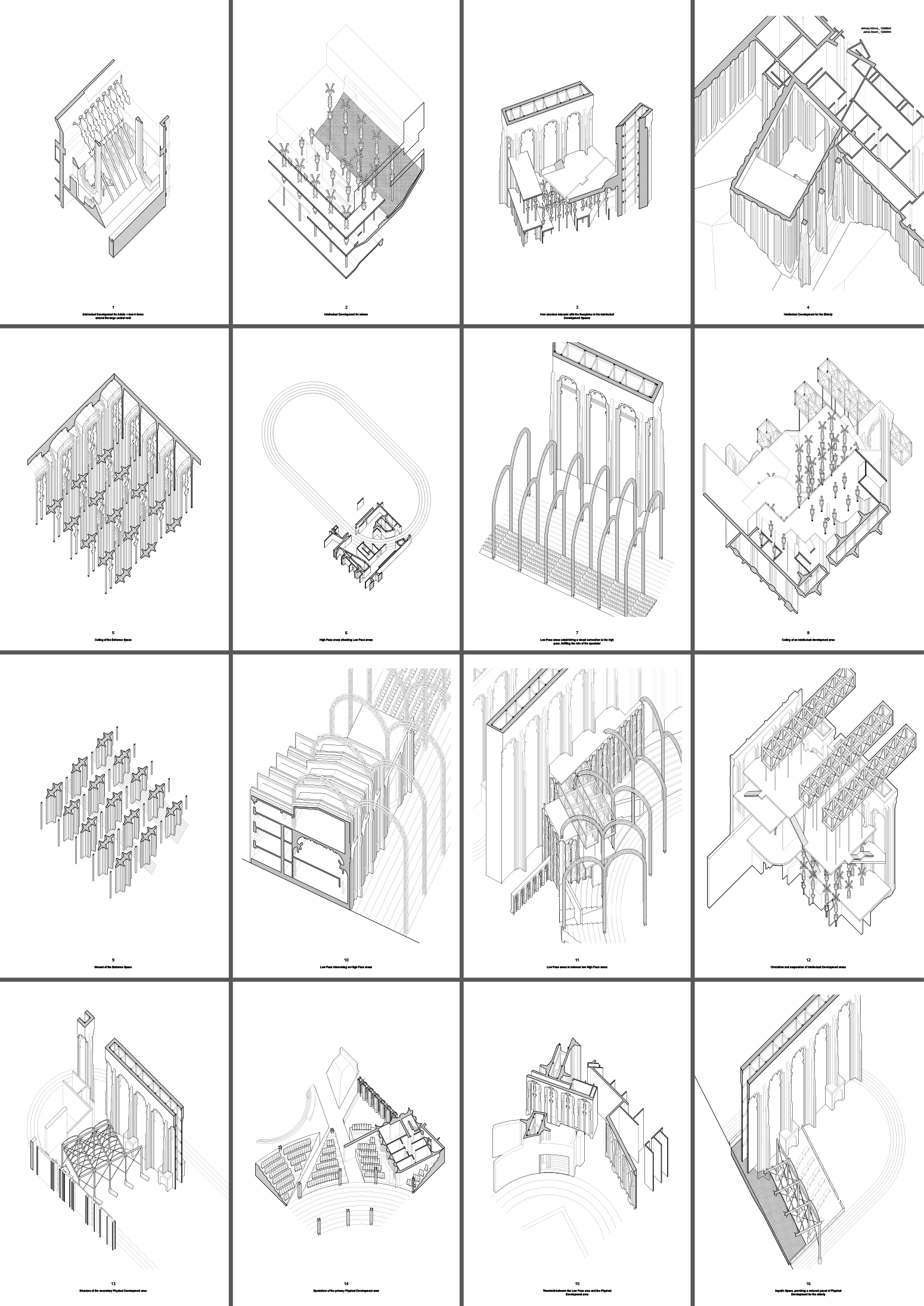
1b. Final Iteration
In order to better understand every change we are making on the macro level, we undertook rigorous analysis on various instances of these steps in the micro scale. The information gathered by these axos would assist in either making ramifications to an existing step, or help suggest how to develop more design decisions in accordance to our manifesto, our understanding of the broken machine typology that is Frankenstein, and our understanding of leisure in the context of a Post-Work Society.
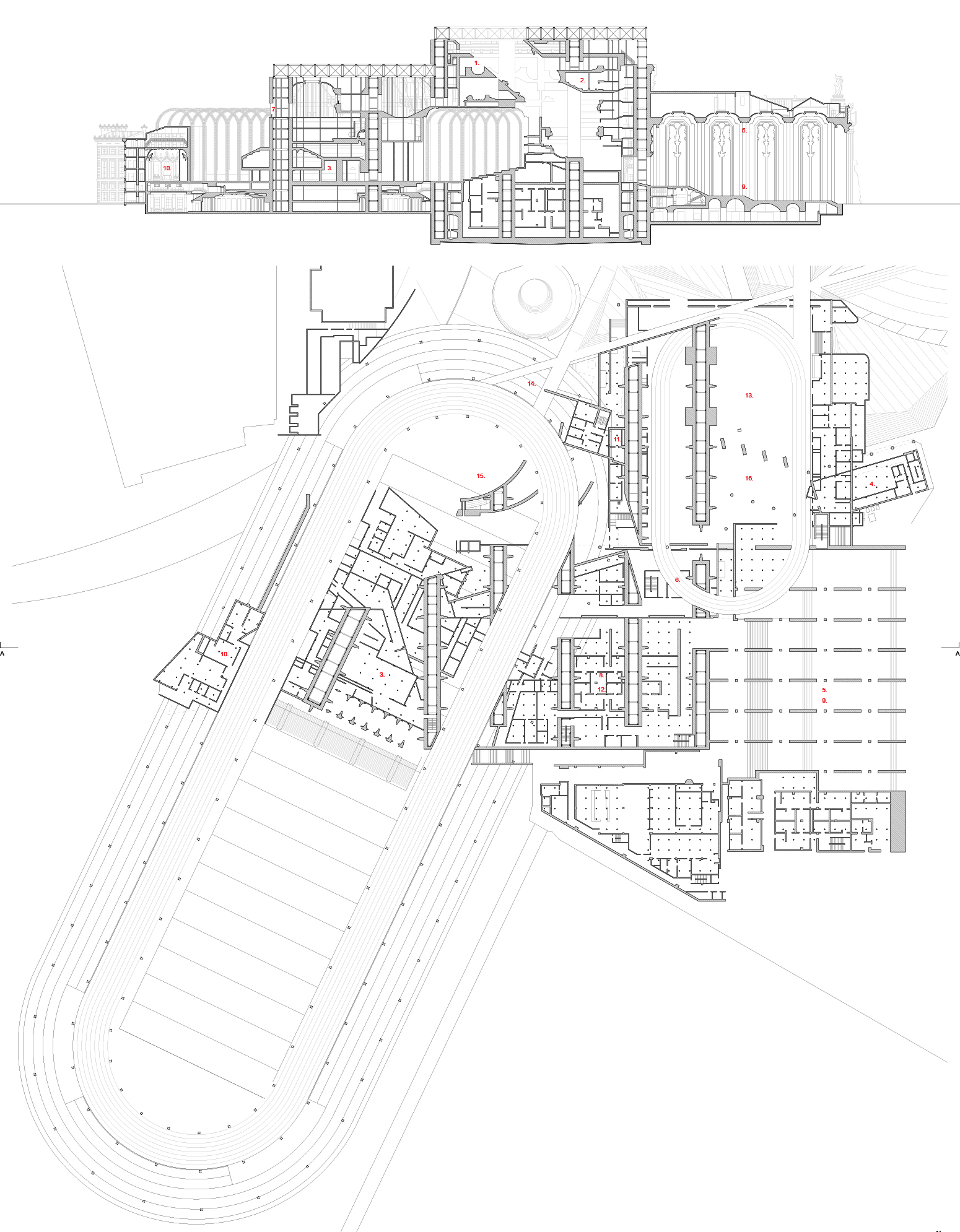
2. Develop Plan and Section
The arrival to a final plan and section as a result of multiple iterations arrived us to a template detailing the important elements in which would allow our lesuire center to exist in a Post-Work Society. The elements of sublime through scale, the introduction of large walls obstructing the vision of the space on the other side to encourage exploration, and the interruption of programs with each other, and several more concepts were idealised in this step. The process of creating and then analysing or critiquing, to then influence the next creation allowed for such an enlightenment of these ideas to exist.
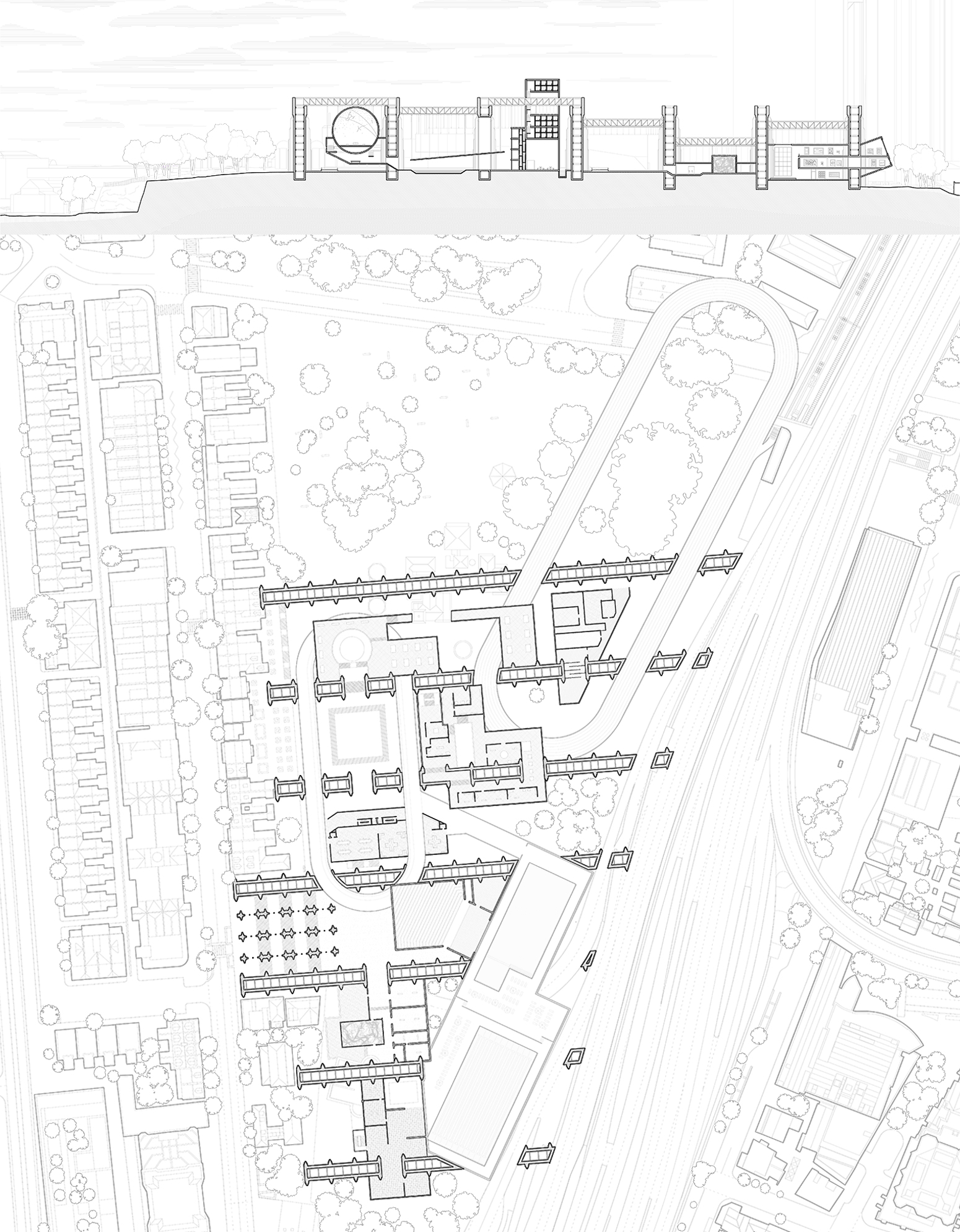
3. Deploy Project to the Site
We then extracted our core principles from the iterative process, and deployed it to our site, Observatory Hill, Sydney. Some ideas that remain include but are not limited to: using monolithic walls to obscure programs behind and encourage a meandering path throughout our cathedral, tracks barging through the walls to provide a means to traverse perpendicular to the walls, and programs pushing up against the walls in aim to give the public a peek to see what could be on the other side of these walls.
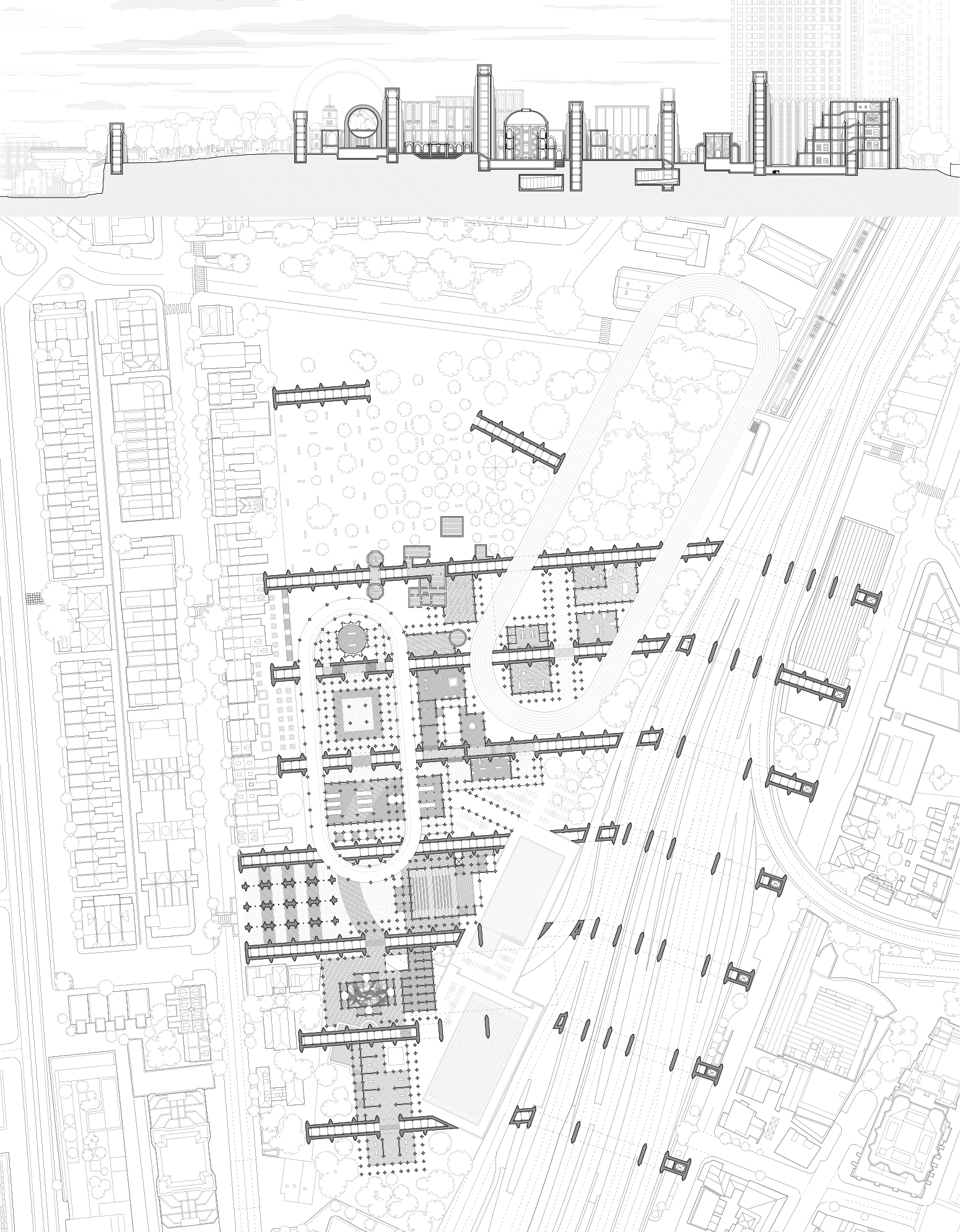
4. Further Development of the Project onto the Site
Our drawings, ideas, and, manifestos were constantly redrawn, reworked, and rewritten to continuously develop our understanding of leisure in a post work society, as well as to examine whether or not our project accommodates these ideas. The loop of brainstorming, reworking, receiving feedback, and then back to brainstorming was continued for several weeks until we arrived to our final design.
Final Renders
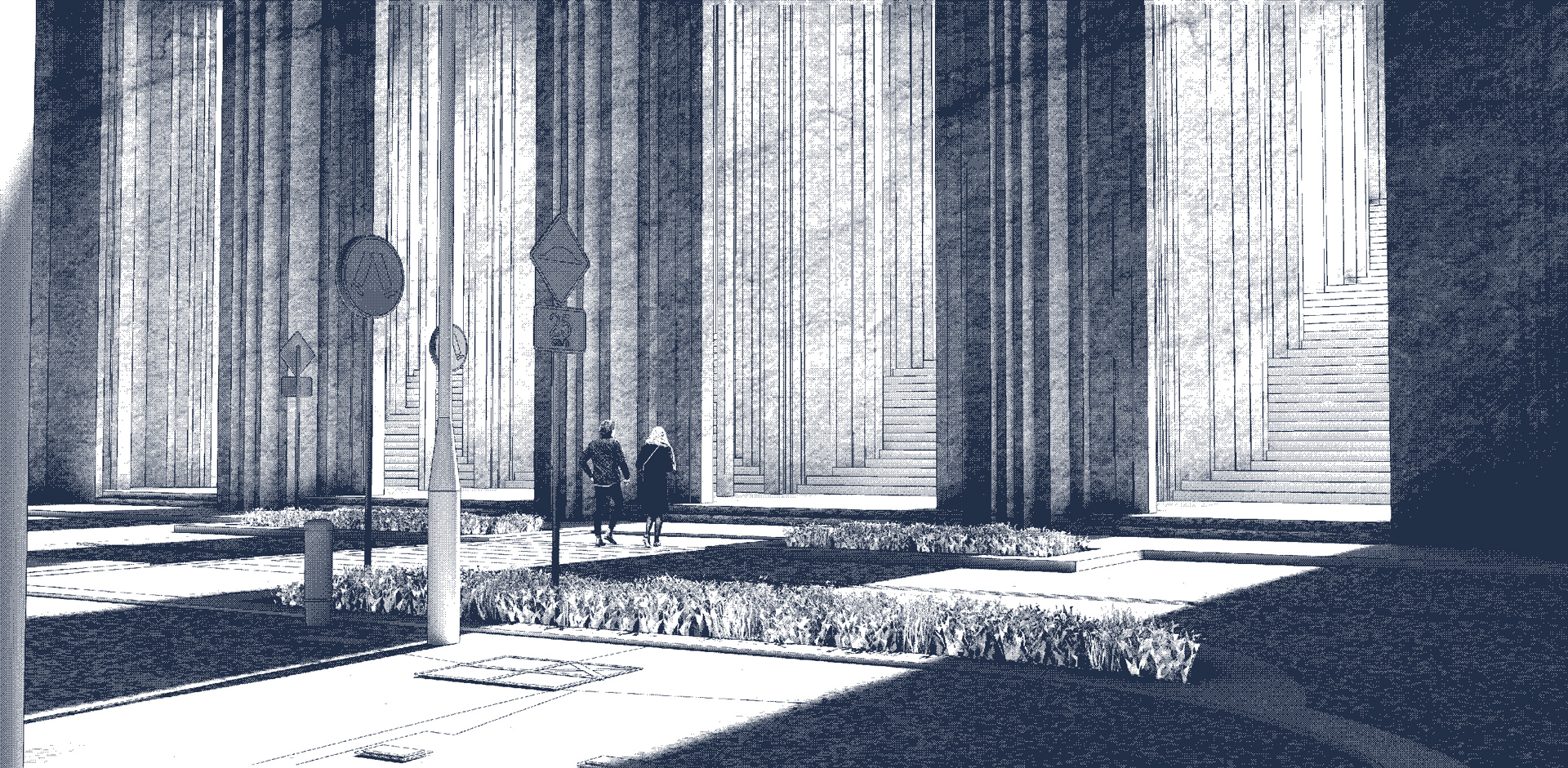
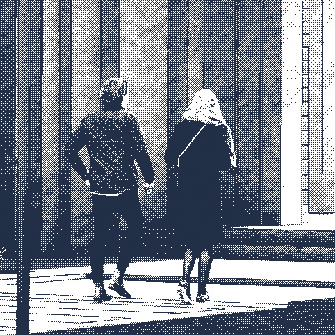
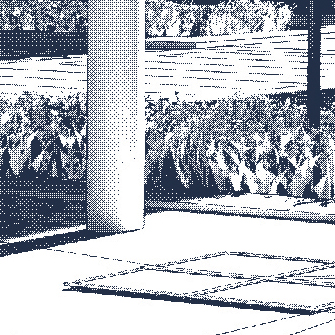
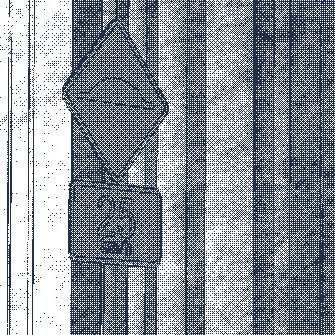
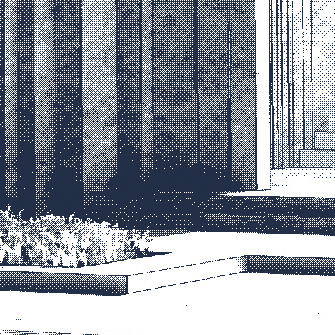
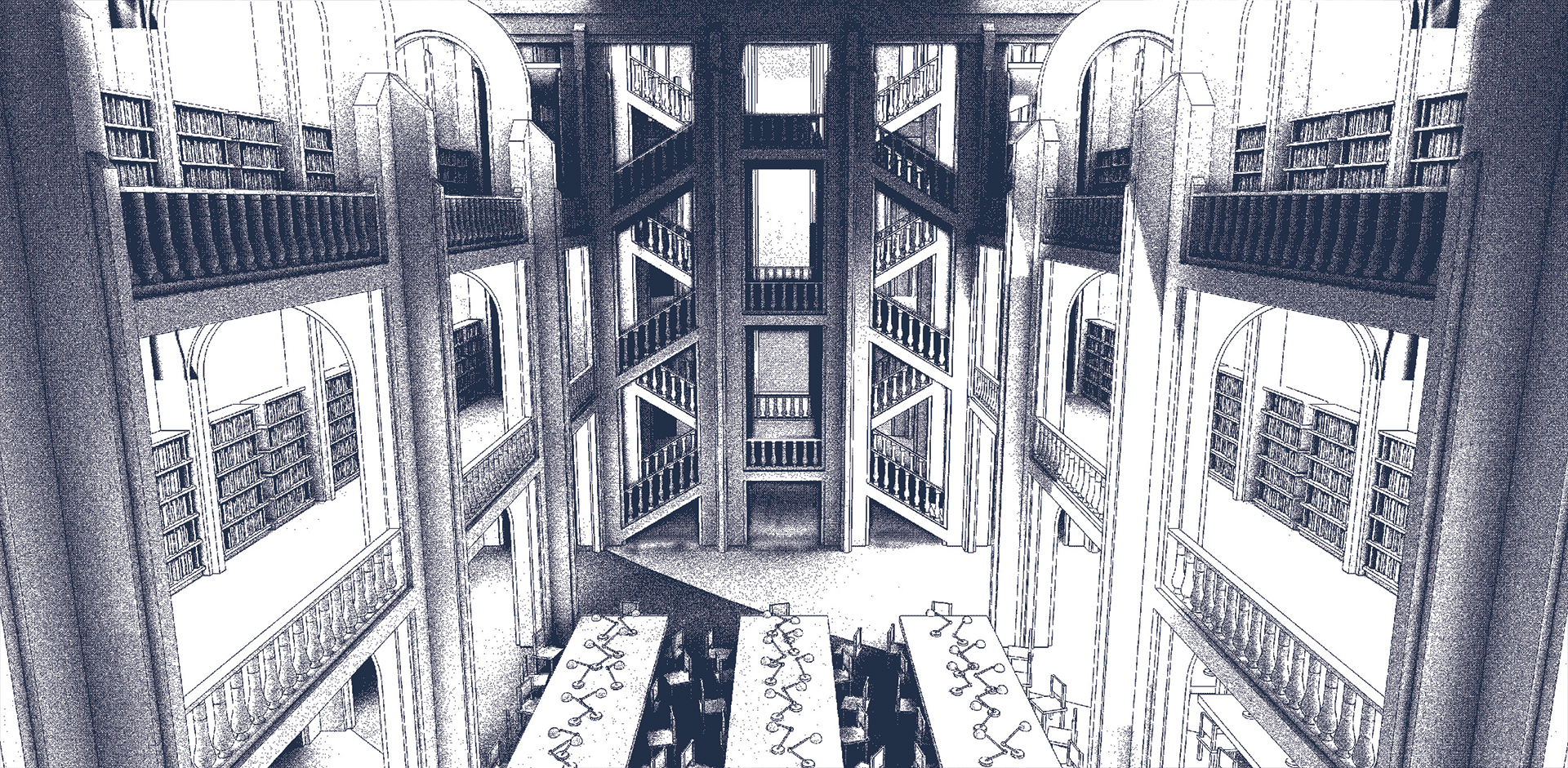
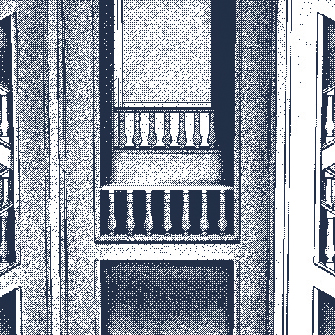
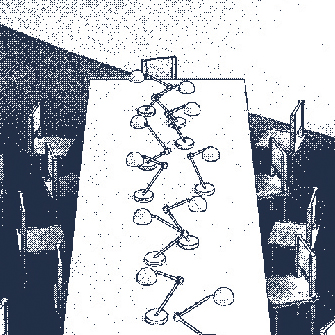
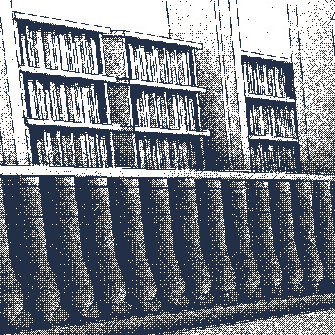
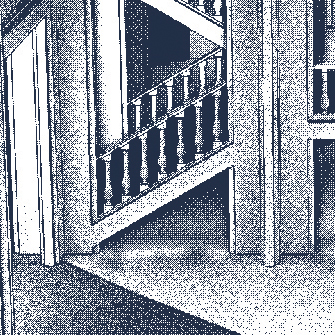
Self development has been broken down into 2 categories: physical and intellectual. These categories were then broken into multiple subcategories, such as linguistic, kinesthetic, and aural for the intellectual categories. Physical development was broken down in terms of pacing, ranging from casual swimming to running. These programs also take into consideration of a changing city landscape. For example the observatory contains a space that illustrates the live location of extra terrestrial objects, that would otherwise be blocked by light pollution. All these programs combined would allow the public to experience a balanced set of development rituals, focusing on a diverse range of disciplines.
The act of challenging preconceptions is done through the manipulation between the stereotomic barrier and the tectonic construction systems. For instance, the water pumps for the pool are located alongside the walls of the pool. This would cause minor vibrations, enough for the ability to acknowledge this bizarre experience whilst not being detrimental to the program itself. One would begin to question what are the causes behind this. Such questions can be answered by exploration for uncovering these systems, traversing past the stereotomic barrier where possible. In doing so subverts expectations of what the nature of the building is, promoting the activity of challenging preconceptions of the world around us.
In aim to provoke these experiences, there were a couple strategies deployed. The first being tapping into the existing public transport inf rastructure of the city. The addition of a train station encourages city commuters to traverse through our building, allowing the public to receive their "Daily Dose" of development.
Another luring technique is the use of sublime and curiosity. Sublime can be defined as the nullification or overwhelming of senses, in which generates a sense of wonder and awe. This is integral, as the idea of development should be celebrated, as well as generate a sense of ambition, which would spark of drive for people’s self purpose. The sublime is created through a cathedral like ideals, where the sense of scale is enlarged drastically. This would overwhelm the visitor, consequently producing the sublime.
Final Drawings



Through curiosity, we are able to keep people interested as they progress throughout the building. Curiosity is created through two methods. Using the walls as a facade for the programs behind, allows the people to minimally see the activities, as well as limiting their vision along the north direction, reducing what they know about the building. This is affect allows the public to “discover” the building, promoting this sense of drive of uncovering the unknown, a basic human instinct that everyone has.
Another is the use of crevasses through the disruption of physical programs. This drives the people to have both intellectual and physical development, whilst partially revealing programs. Mystery is key, as curiosity cannot exist without it.
The cathedral of development that we've created uses curiosity, existing infrastructure, and sublime to allow people to feel a purpose for improving themselves, as this is required through the development stalemate that exists as a result of a post work society.






Systems Injection
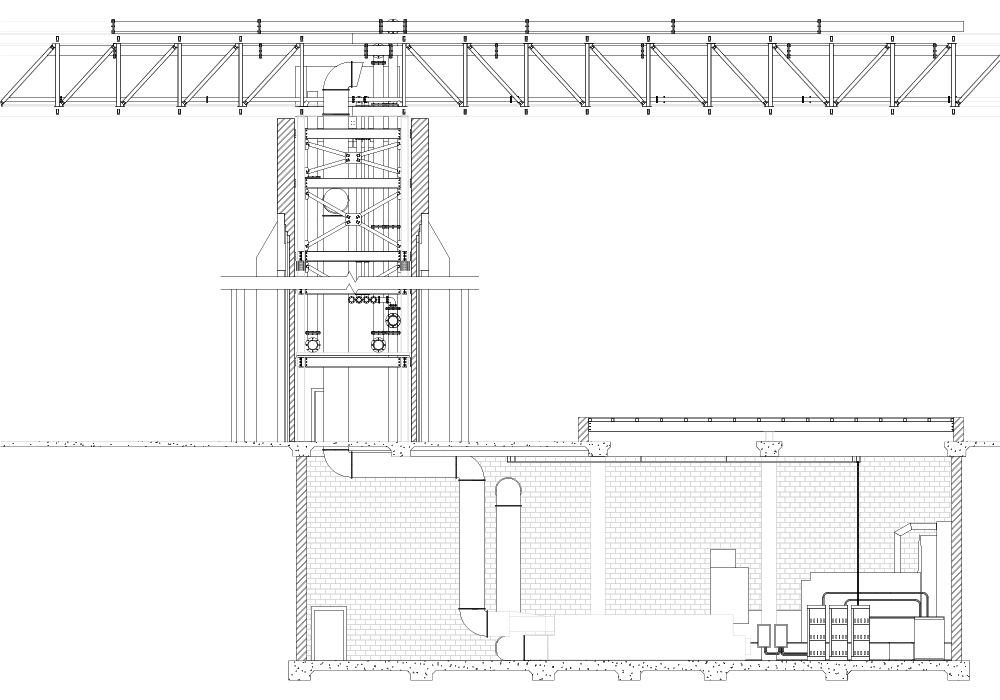
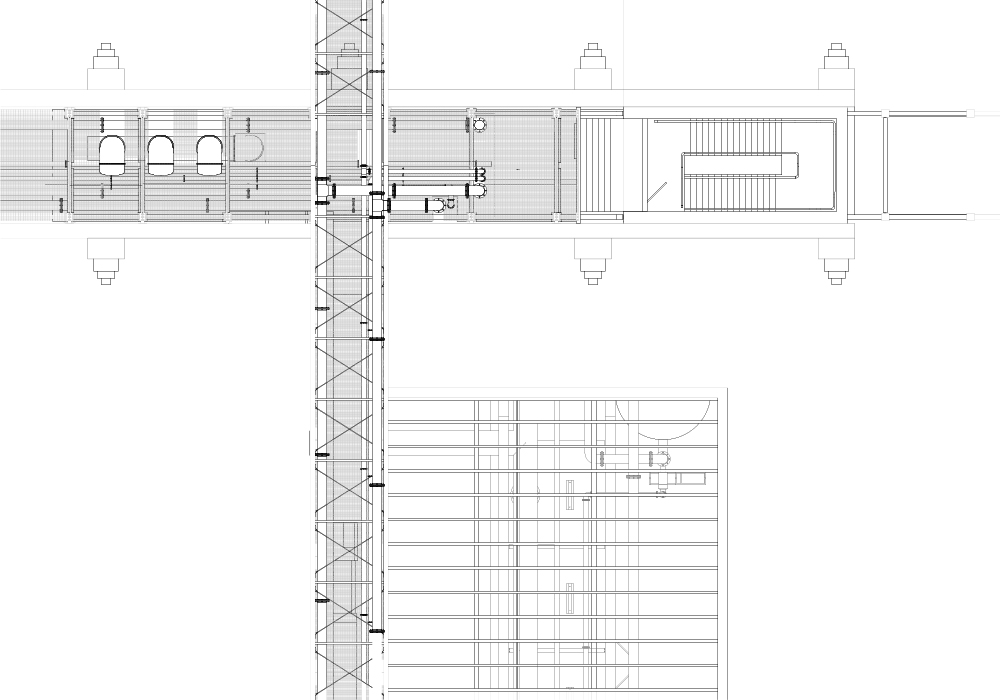
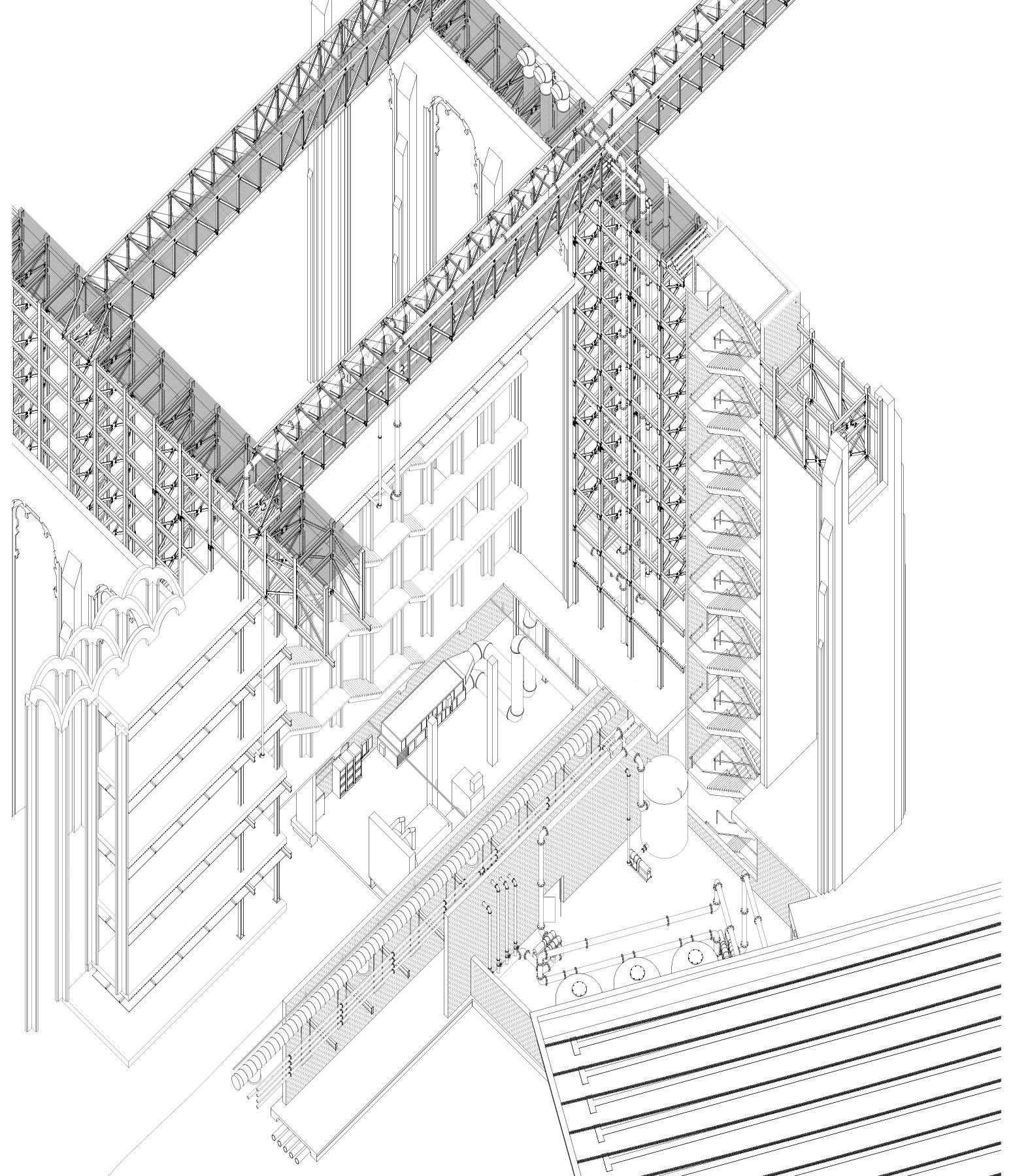
Physical Model
