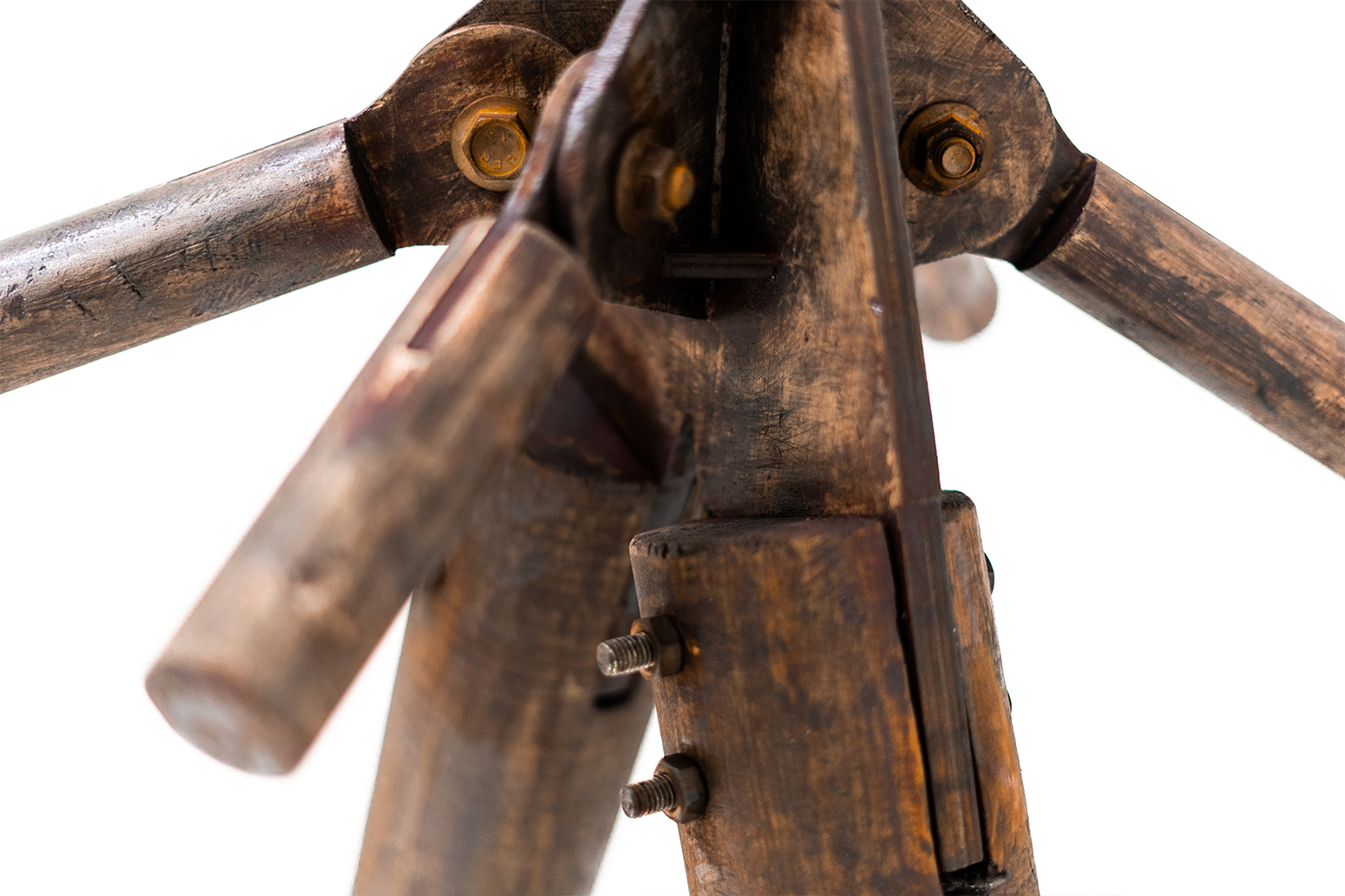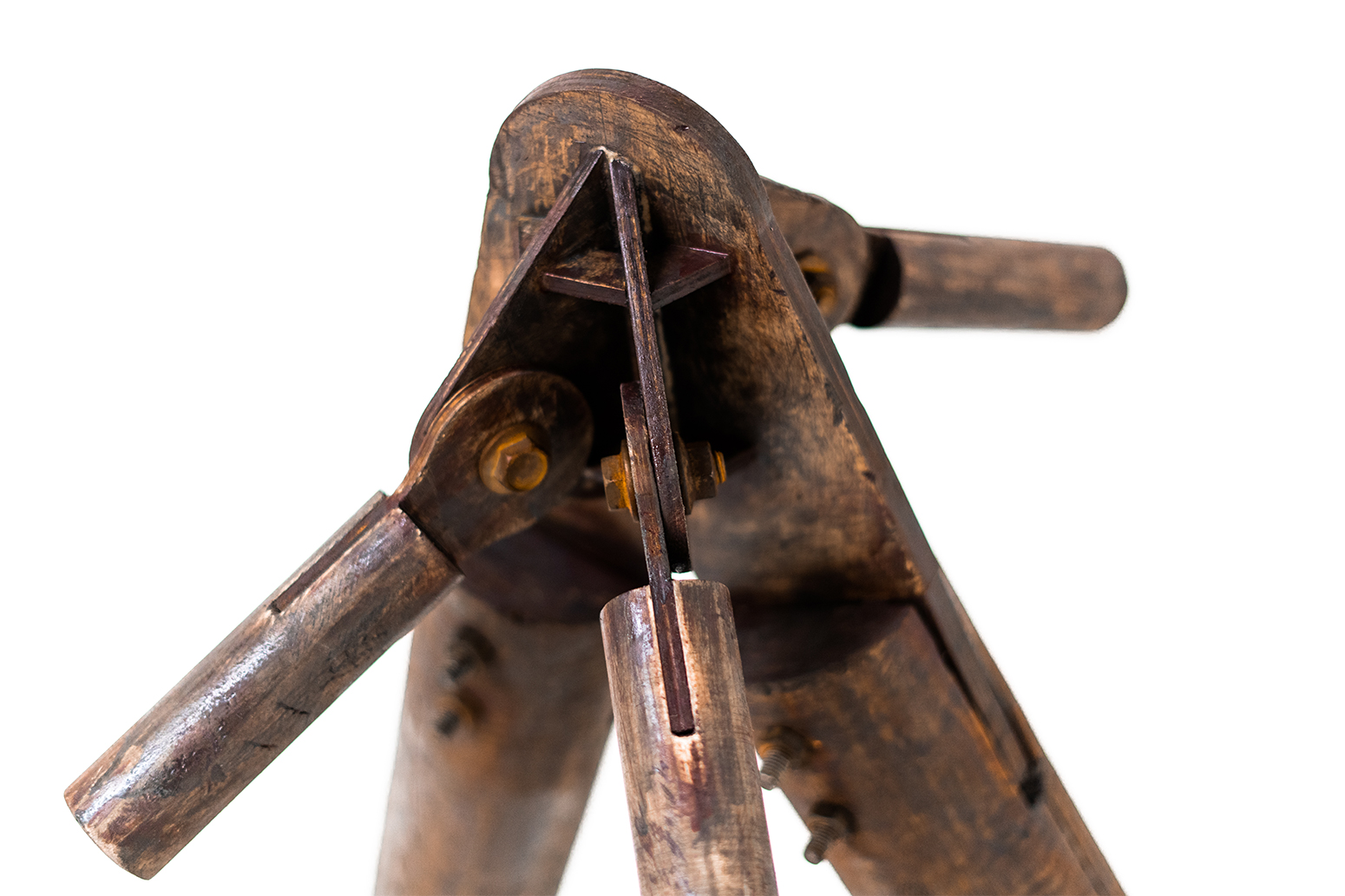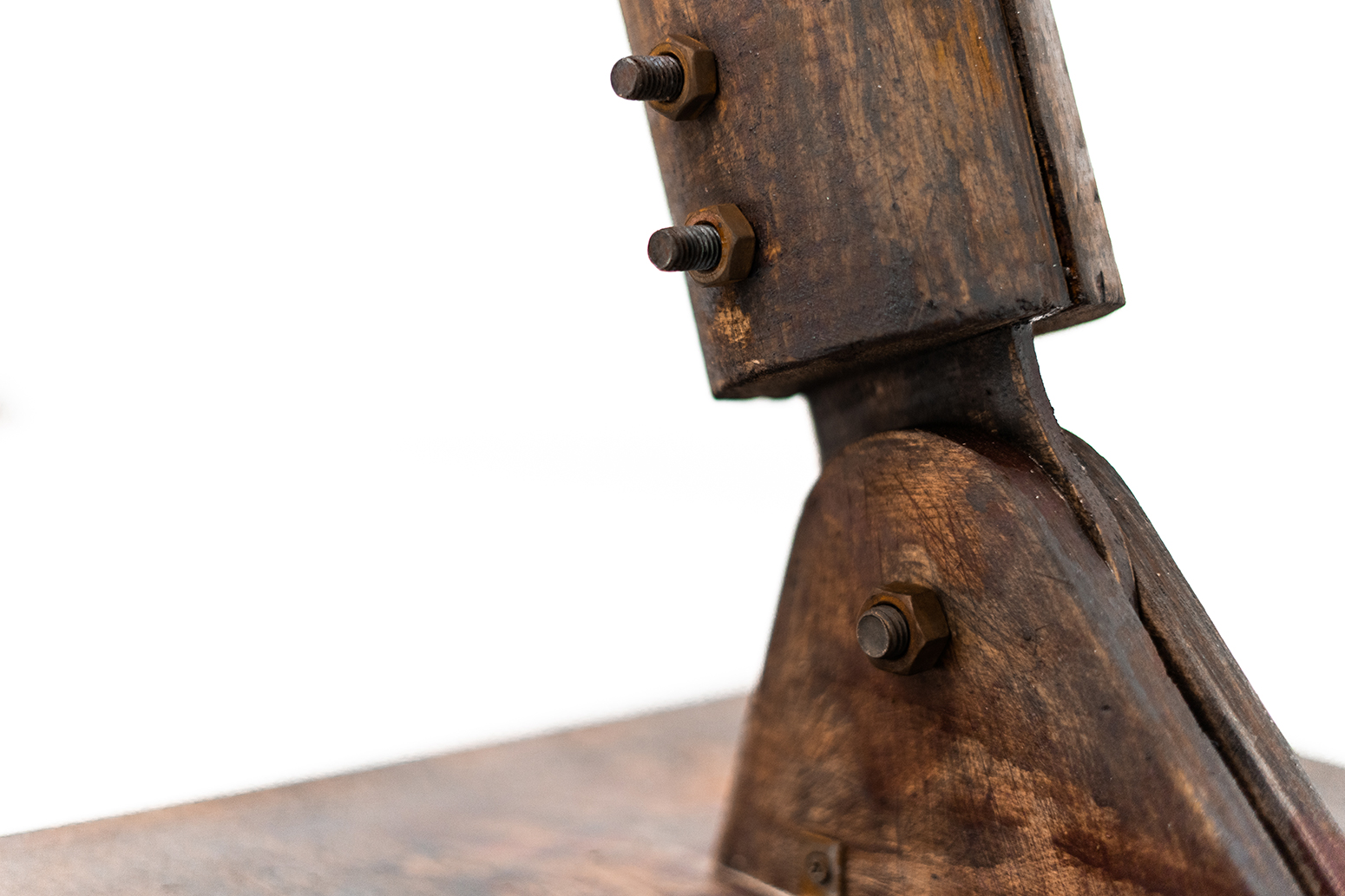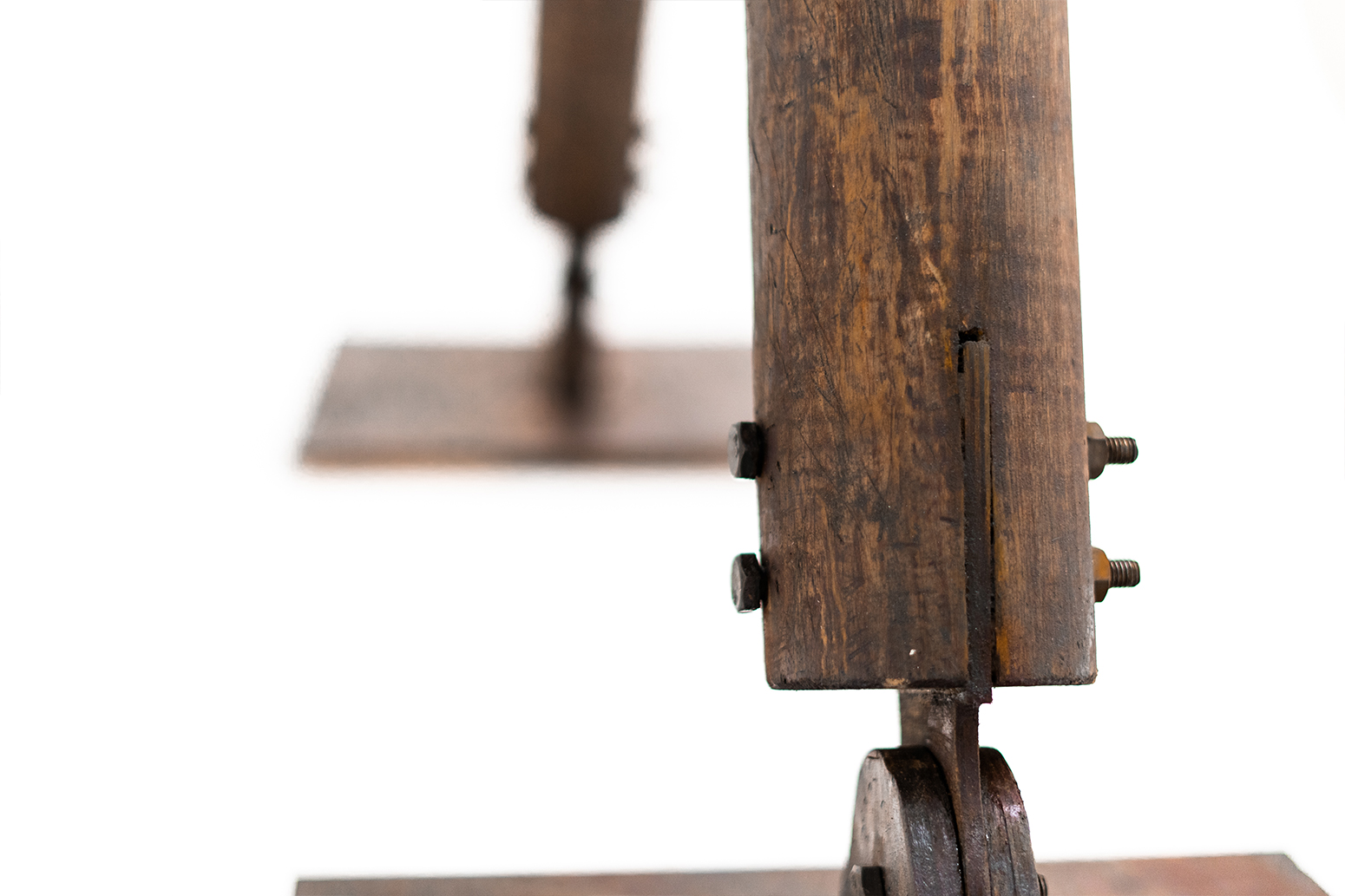Allianz Stadium Node Mock Up
Project Details
| Date | June 2019 Design, 3rd Year Semester 1 |
|---|---|
| Credits | James Sewell Anthony Mollica Mudabbir Sittisak Rebecca Mouzayek El Morr Rico Pimentel Ho Kyeong Kim |
Type | Mock-Up |
| Location | Driver Avenue, Moore Park, Sydney, NSW, Australia |
| Institution | University of Technology Sydney (UTS) |
| Applications | Rhino 6, Adobe Indesign, Adobe Illustrator |
Project Summary
A study was undertaken to analyse a key component of the structure of the Allianz Stadium in Sydney, and understand how not only does it provide structural integrity to the project, but also how it contributes to it's conceptual design. Once this was understood, we created a scale model of the said component, and displayed our interpetation of the project through various model making techniques.
The aspect of the project we reasearched was the steel nodes in the roof frames. Being that it is now demolished, we could not help but delve deeper into the life cycle of architectural projects. From the beginning of civilisation, architecture would be constructed, and remained until either new building innovations had surfaced, rival cilisations had destroyed it, or through the test of time the project would cease to exist. This would then usually be replaced with a more advanced form of construction. We tried to highlight this cycle of deconstruction and construction of architecture through the use of old weathered materials in coexistance with contemporary forms and manufacturing technologies.
Case Study Details
| General | |
|---|---|
| Coordinates | 33 51' 21" S, 151 13' 31" E |
| Owner | Government of New South Wales via the Sydney Cricket Ground Trust |
| Operator | Sydney Cricket Ground Trust |
| Executive Suites | 65 |
| Capacity | 45 500 (Venue Capacity) 44 000 (Seated Capacity) |
| Record Attendance | 44 380 - Sydney Roosters vs South Sydney Rabbitohs, 22 September 2018 |
| Field Size | 140 m × 70 m |
| Surface | Grass |
| Construction |
|
| Broke Ground | 1986 |
| Opened | 24 January 1988 |
| Closed | 5 October 2018 |
| Construction Cost | $68 million |
| Architects | Philip Cox, Richardson & Taylor |
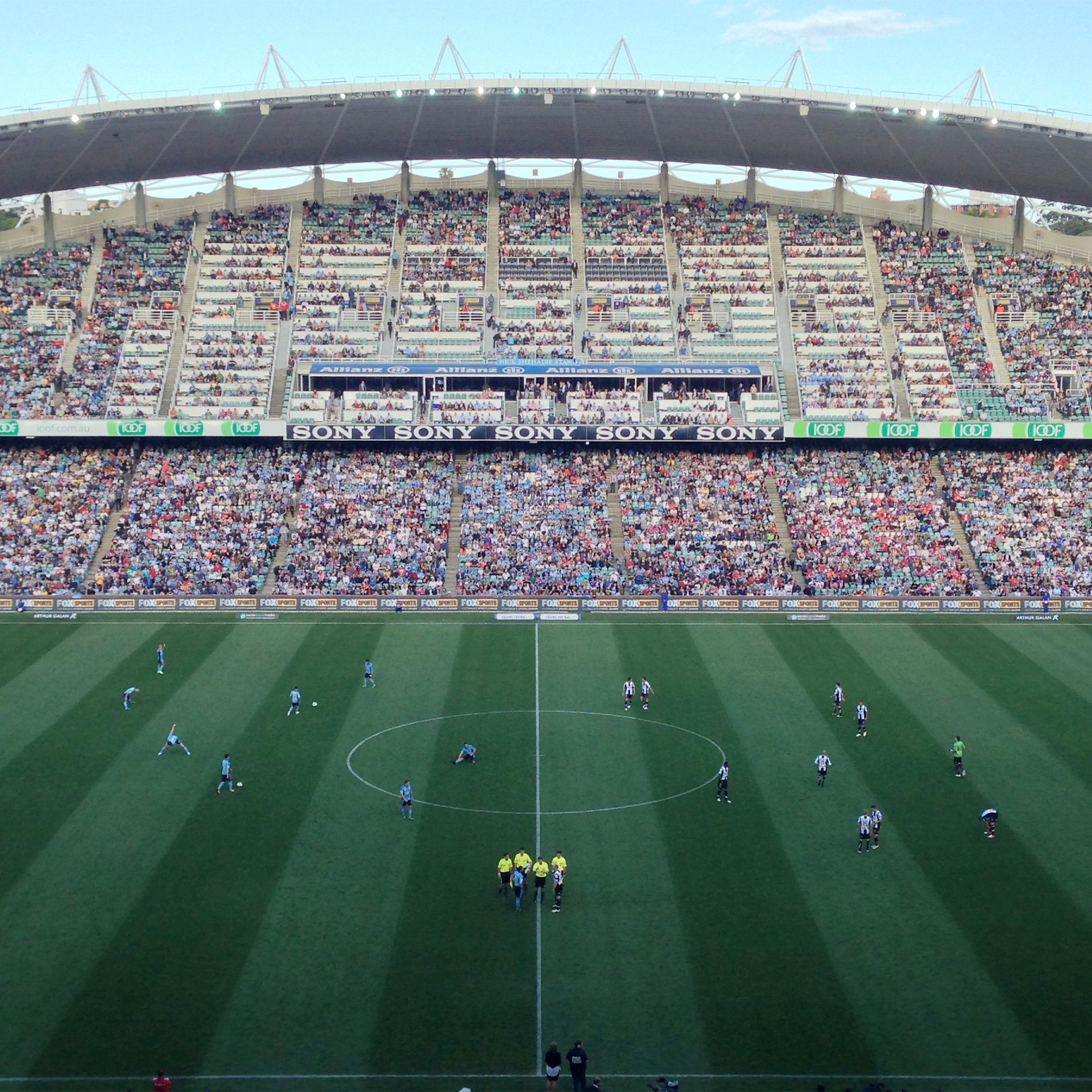
Assembly Diagrams
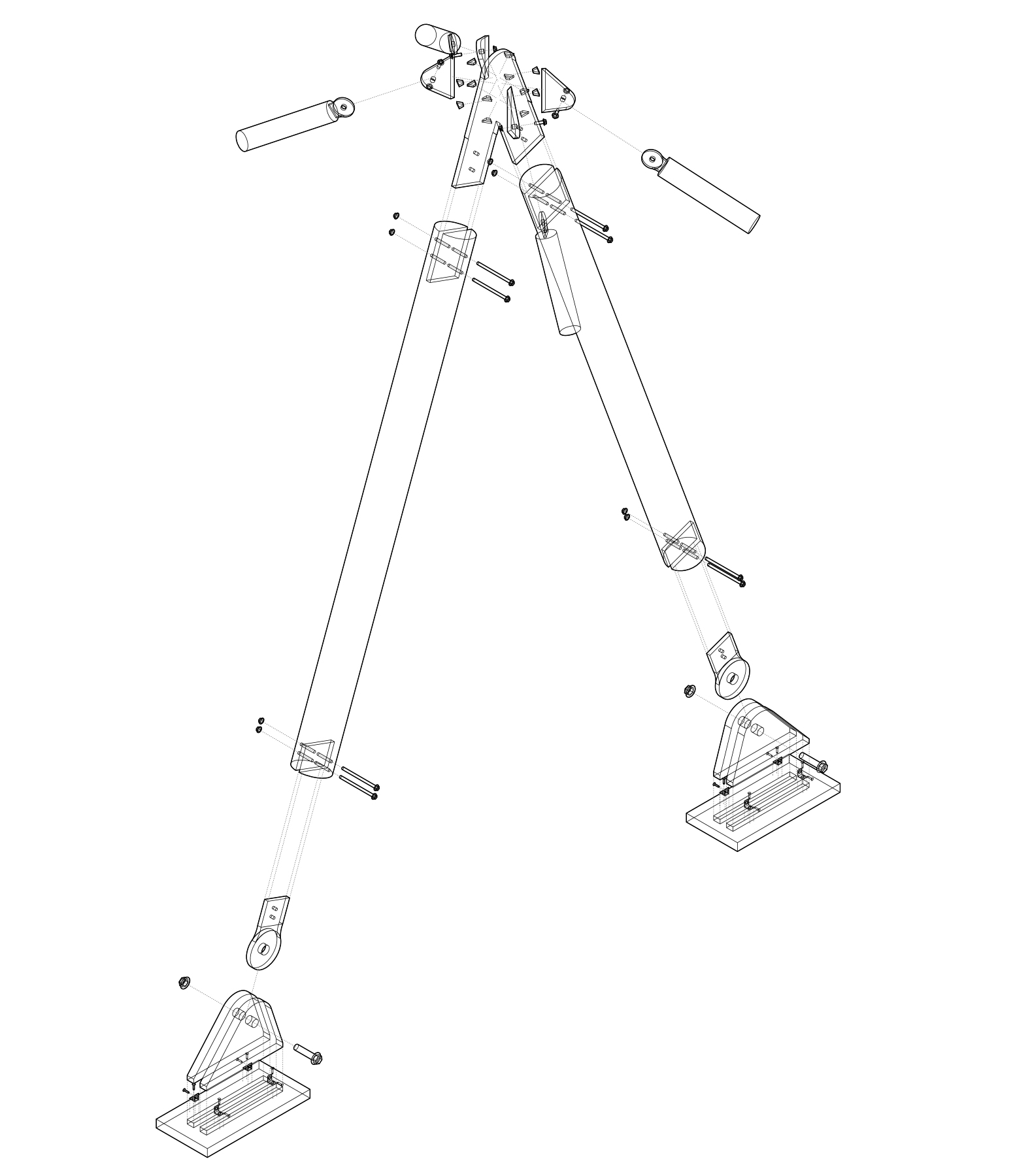
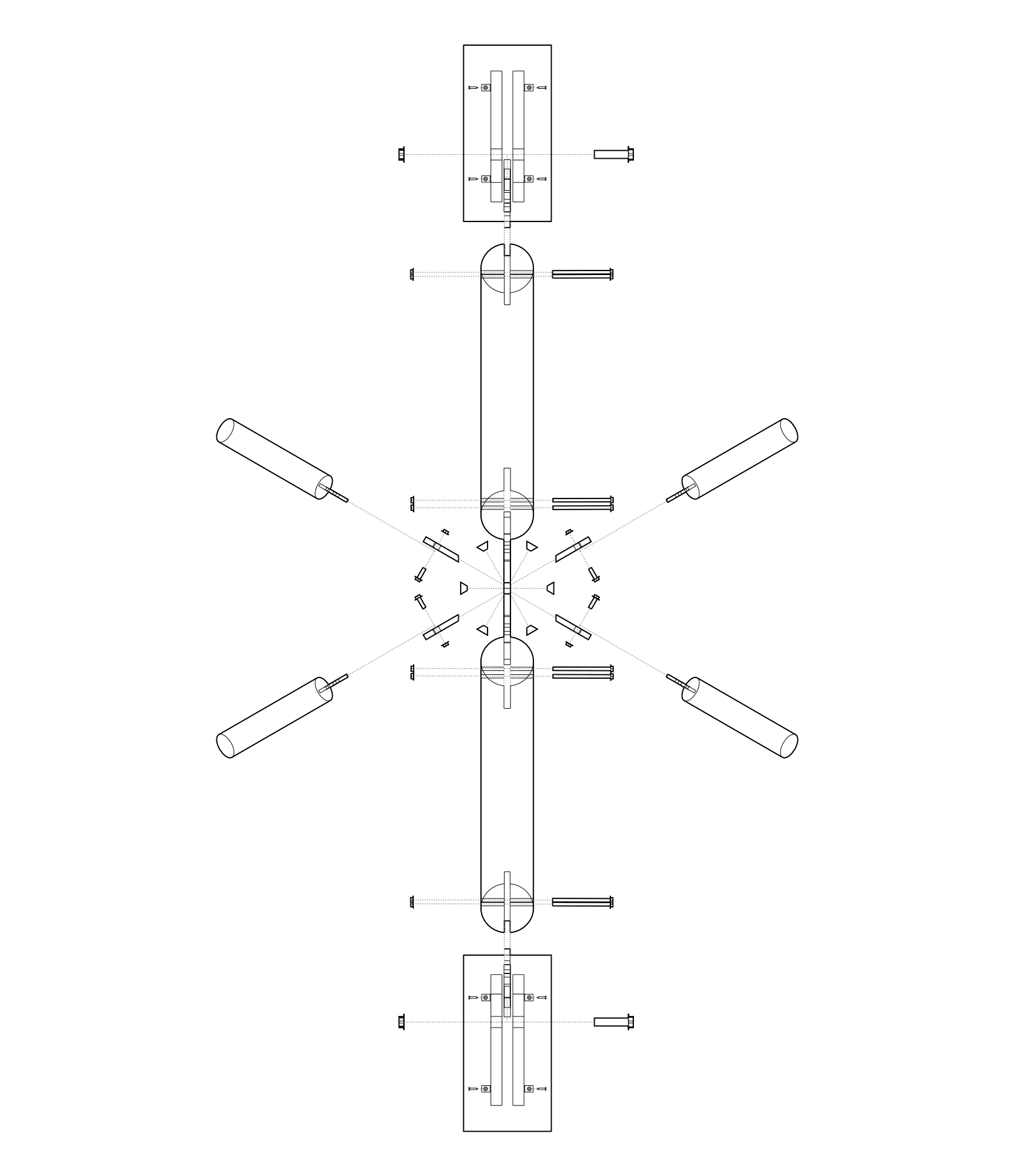
Why the Node?
Although it is easy to overlook, the building blocks of a project are both structural and design elements. This is highlighted in the fantastic structure of the allianz stadium, as it is considered to be iconic to the community. By analysing a node of the structure, we are able to study several structural elements individually, and how they relate to each other at this sophisticated point.
Progress Photos
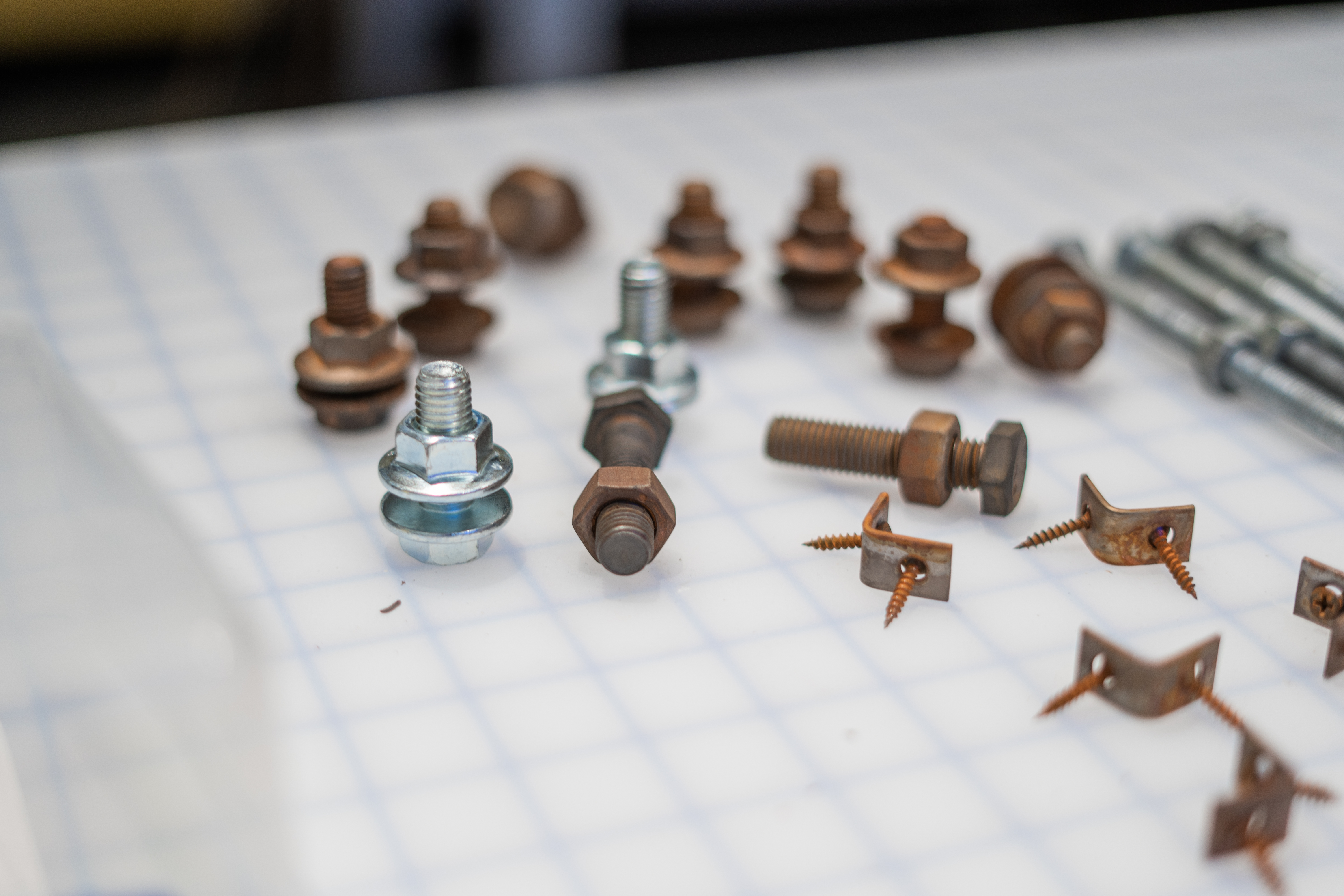
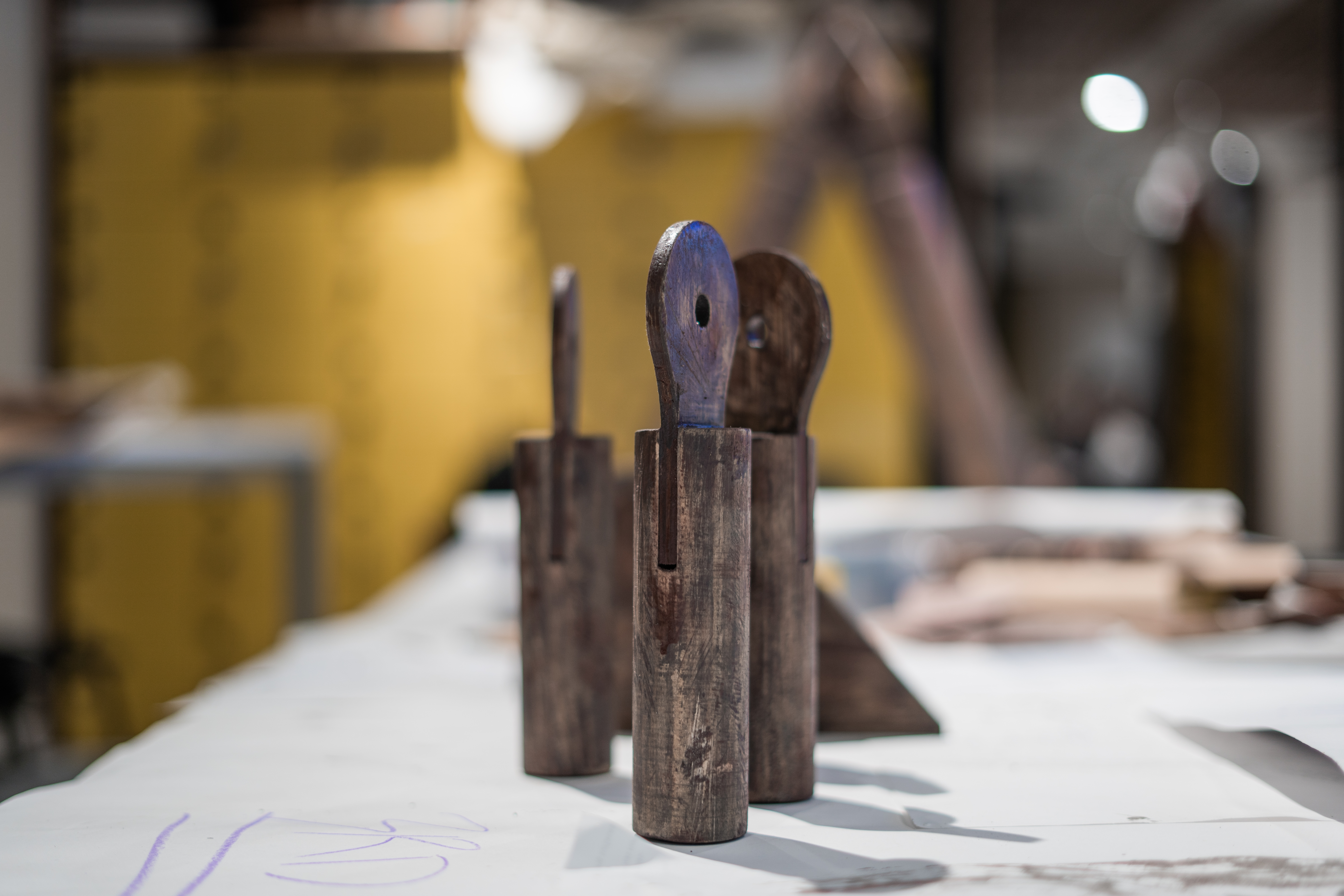
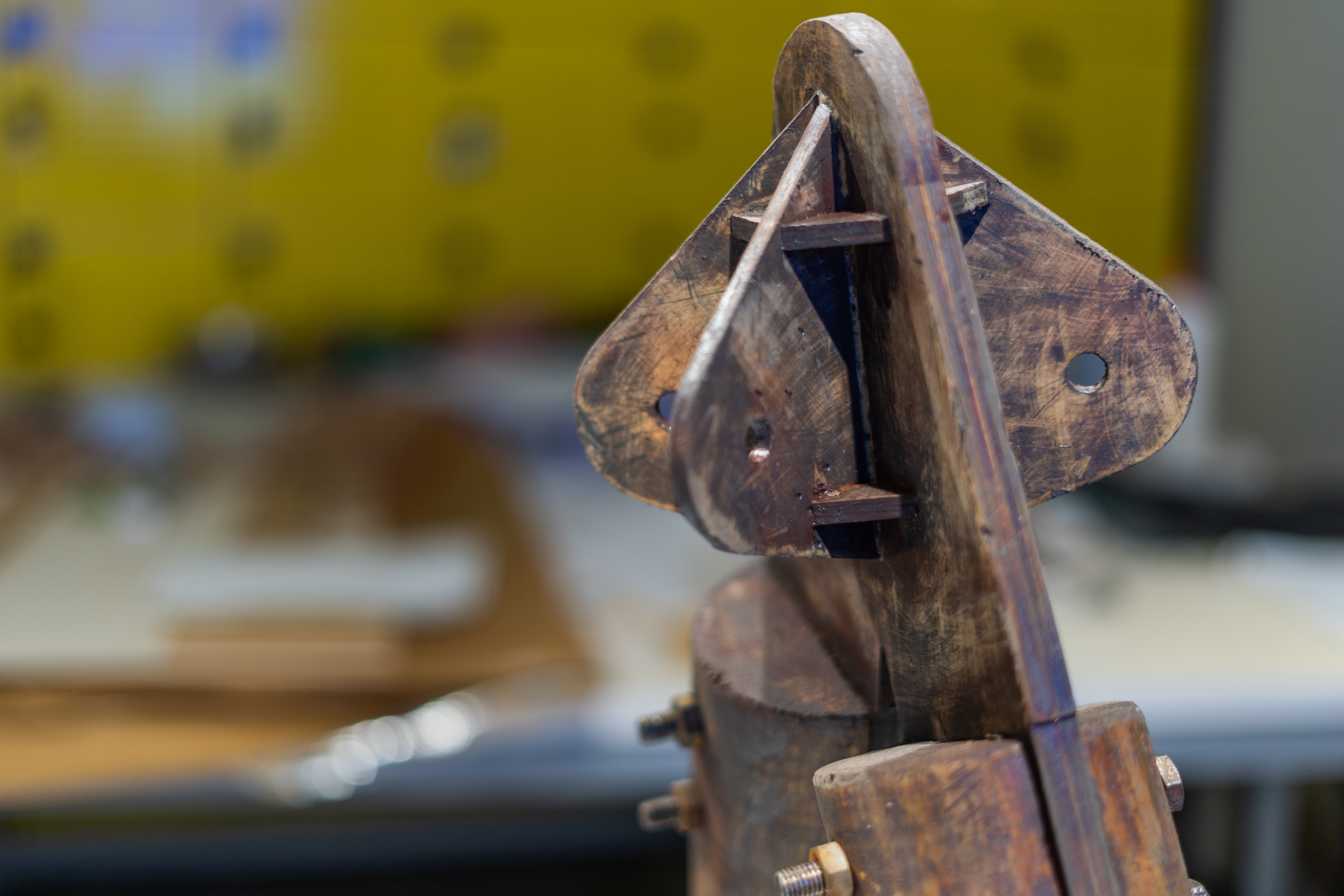
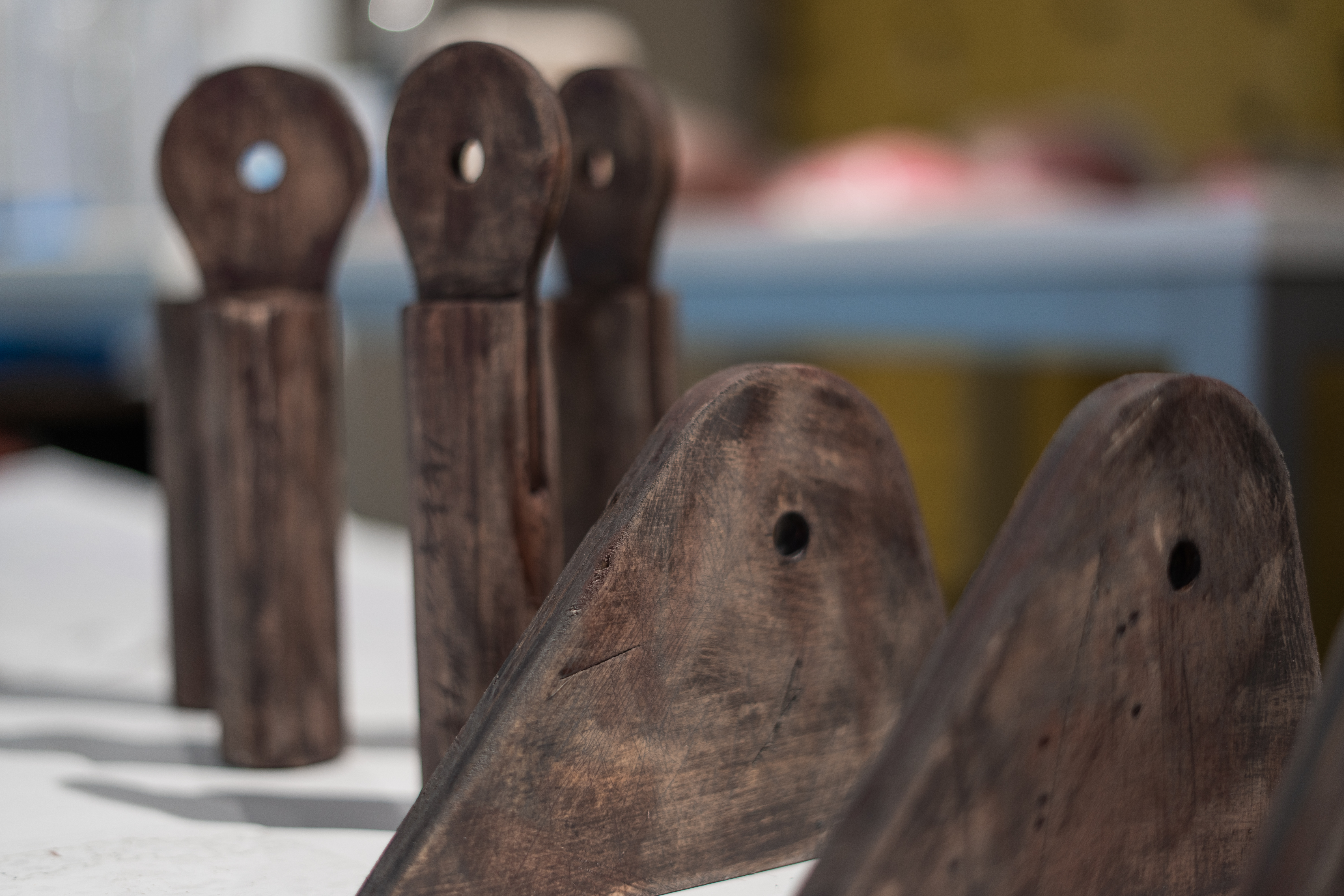
Final Model

Why Timber?
We are highlighting the advancement of technologies through the substitute of modern materials (steel) with primitive materials (timber). Manufacturing processes, such as the ones required to built a complex node such as this for a project at such a large scale, would not have been possible prior new technologies.
Why is the Mock-Up Weathered?
We are demonstrating the life cycle of projects. To advance from primitive to advanced technology, several projects have been deconstructed and rebuilt in aim to introduce or develop new technologies.
