White Wall
Project Details
| Date | October 2018 Thermal Design and Environmental Control, 2nd Year Semester 2 |
|---|---|
| Credits | Anthony Mollica |
| Type | Residential |
| Program | Sustainable Housing |
| Location | 11 Blackwall Point Road, Chiswick, Sydney, NSW, Australia |
| Institution | University of Technology Sydney (UTS) |
| Size | 880 m2 |
| Applications | Rhino 5, Grasshopper, Ladybug, V-Ray, Adobe Photoshop, Adobe Illustrator |
Project Summary
This project is a structure in which can grow and slowly be constructed over time, to adapt to the ever increasing density of my suburb. A key aspect required is that each capsule must be self contained and modular. In doing so the modules have: geometries which control the sunlight depending on the seasons and the desired lighting and temperature inside, water collecting rooftops, a well ventilated system, materials in which are carbon negative, efficient use of organic and non organic waste to reduce landfill, and appropriately located thermal masses to mitigate the need to the air conditioners.
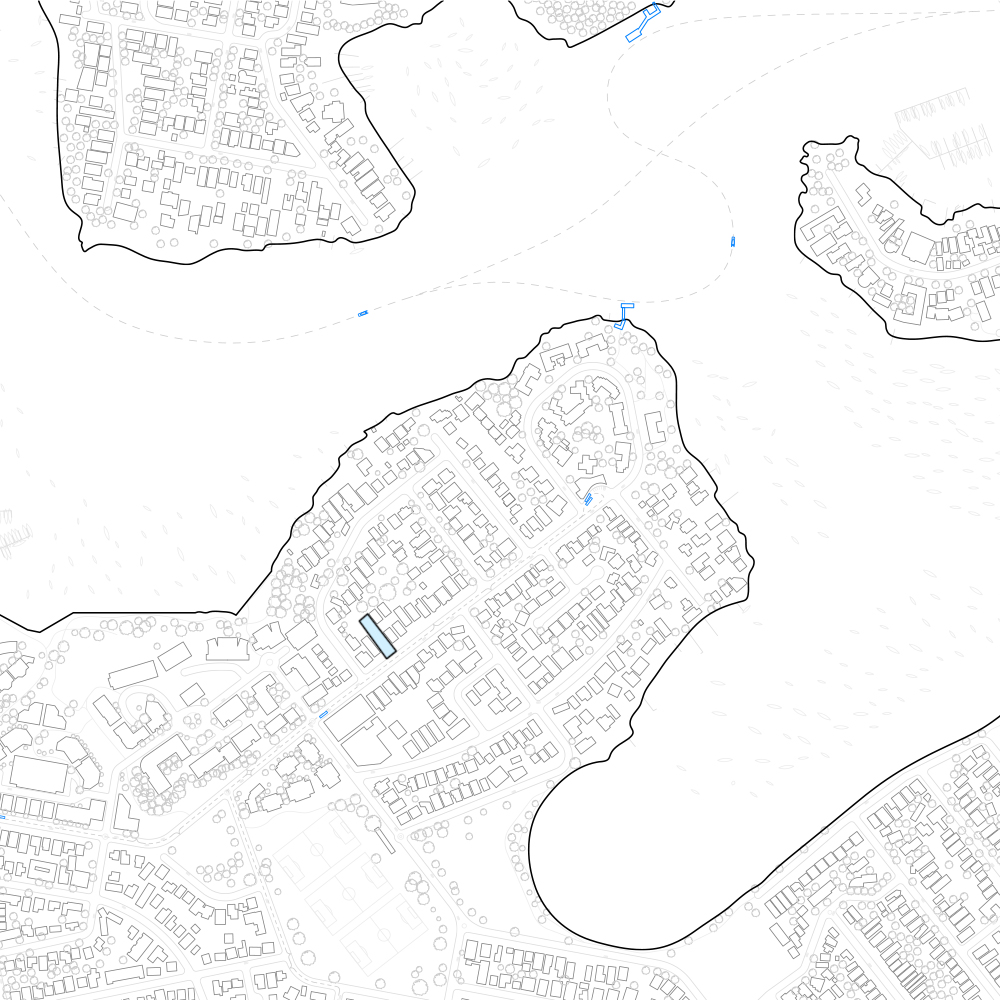
1:5000@A3
Site Plan
The Site is located in the Inner West of Sydney. It has two means of public transportation, buses (330m away) and ferries (620m away). The bus services are as follows: 415 (Campsie via Burwood), and 504 (Town hall via Balmain). The ferry services allow transportation either towards Parramatta via Sydney Olympic Park, or to Circular Quay via Barangaroo.
Design Criteria
| Key Space | Nature and character of the space (design concept) | Funcitonal Requirements | Environmental Design Targets |
|---|---|---|---|
| Resting Space / Lounge | - Does not have to be a large open space - well lit during the day, must minimise as much external light at night (2-5% DF) |
- Must contain at least a double bed for at least 2 people - Must not take up space when not in use (or permanently in a space that is unusable aside from a bed space - Contains a couch that converts into a bed at night |
- Must have at least 2% daylight factor on 6O% of the floor, at midday Winter and Summer Solstice - Due to Heat Mass, 7O% of occupied hours (between 11am-7pm) must fall between 17-25 degrees Celsius - Must contain a thermal mass, that is to be 100% lit up by the sun at midday, Winter Solstice (Lag time of material would provide heat throughout the night |
| Kitchen / Dining | - Must be well lit throughout the day and during the eating periods (9am-7pm) - Must have at least one view of the exteriors |
- Collapsible Dining table, to increase space when not in use - Must have electrical, gas and Rainwater access | - Must have at least 2% daylight factor on 6O% of the floor, at midday Winter and Summer Solstice - Due to Heat Mass, 7O% of occupied hours (between 11am-7pm) must fall between 17-25 degrees Celsius |
| Bathroom | - Windows orientated to increase privacy whilst introducing natural daylight - small space |
- Must have access to hot and cold water - Must have only 1 toilet, sink and shower |
- must have at least 2% daylight factor on 5O% of the floor, at midday Winter and Summer Solstice - Must have connections to the Biomass Electricty Generator |
Goals
Density
Achieve a structure in which can grow and slowly construct overtime to adapt to the increasing interest on high density on my suburb. This structure would have to contain small modular components that are self contained and not reliant on nearby modules.
Lighting
Allow direct Sunlight into the module during the Winter Months, but entirely block out Summer. Allow an overall daylight factor being between 2-5%, as this is the best balance between lighting quality and thermal comfort.
Water
Ensure that 1OO% of the roof collects the rainwater and directs it to one gutter. This allows a maximum amount of water to be obtained. Contain a water tank that replace the user’s dependency on the grid.
Thermal
7O% of occupied hours (between 11am-7pm) must fall between 17-25 degrees Celsius. Thermal Effusivity is included in this calculation. Contain a Thermal Mass with a thermal lag of greater than 4 hours, that can allow this thermal state to exist.
Wind/Ventilation
Allow Summer winds to enter the module to cool the thermal mass, but block out all winter winds. Develop a non mechanical system that cools down incoming summer winds.
Materiality
Have the predominant material being one that can be cast, is carbon negative, recyclable, and has a lag time greater than 4 hours.
Water
Re-use organic waste, rather than relying on landfills as a means of disposal. Re-use human waste as a means of creating electricity for the inhabitants of the modules.
Iterative Design Steps
Iteration 1
A. Walls are slanted to ensure a maximum amount of winter sun is captured into the space.
B. Any further addition cannot exceed the slant lines as this would overshadow other residences.
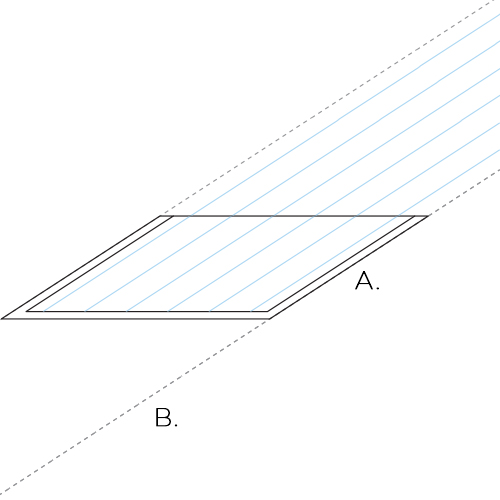
Iteration 2
A. Dropped the floor to increase usable floorspace.
B. Raised floor to create a storage space beneath as well as increase usable floorspace.
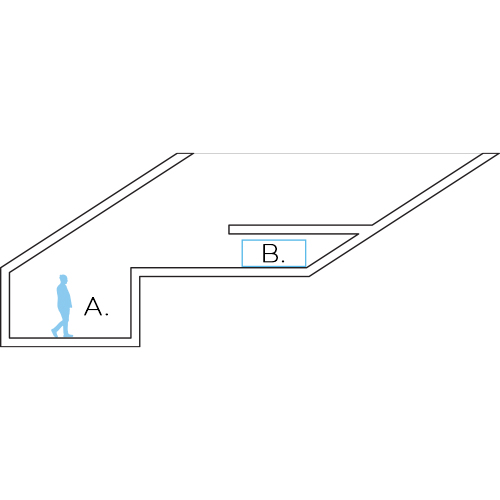
Iteration 3
A. Stairs added for accessibility to lower level.
B. Angled Wall behaves as a thermal mass, facing the Winter Sun directly.
C. Angled Roof directs all rainfall to the left edge.
D. Window allows Summer Winds to come in contact with the thermal mass.
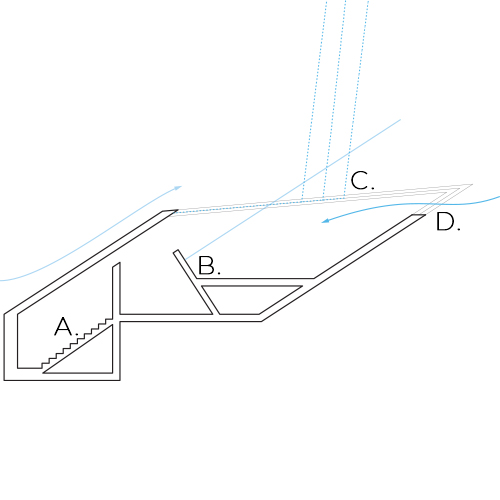
Iteration 4
A. Added space for the water tank, angled to direct summer winds downwards.
B. Opening to access the Storage Space.
C. Relocation of the Thermal Mass.
D. Skylight Shortened due to the previous skylight overheating the apartment.
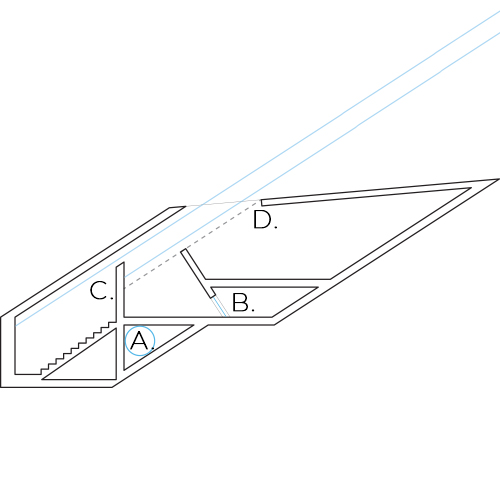
Iteration 5
A. Gap allows the hot bathroom to escape through the top.
B. Top right corner cut to reduce unused space, window extended to be more inward to minimise direct sunlight, whilst allowing the window to be manually operated.
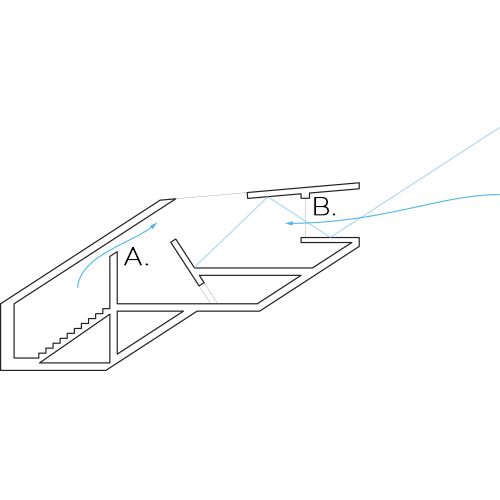
Iteration 6
A. Added a roof angle that blocks all Summer Sunlight (from December 1st through to February 28th, allows water to run beneath to allow all water to be collected on the left side, and provide support if there is an apartment above.
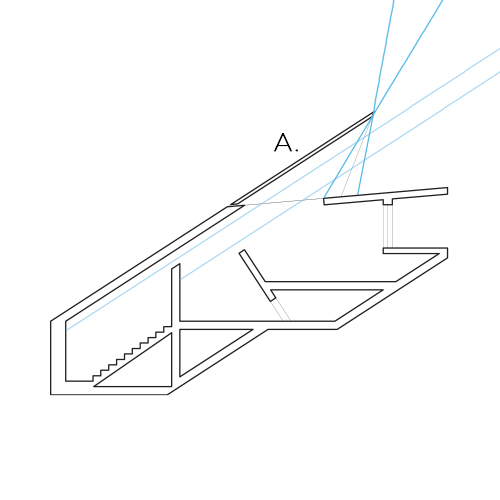
Iteration 7
A. Added slats that allow winter sunlight and all year daylight to pass through, whilst cooling captured summer winds through the combination of Bernoulli’s Principle and the Venturi Effect (large volume of air passing though small holes increase the speed of the wind, creating low pressure and reducing heat).
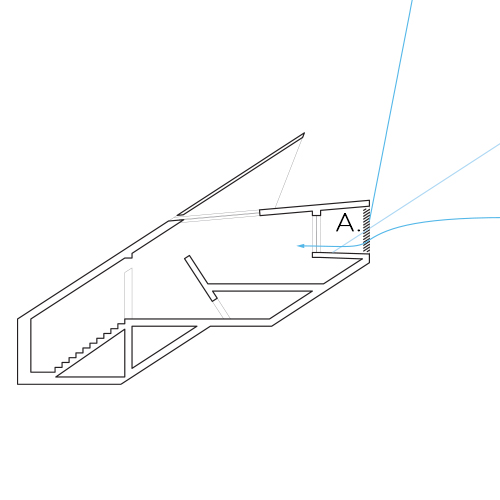
Iteration 8
A. Created slats to direct some wind onto the thermal mass to reduce heat, whilst using Bernoulli’s Principle and the Venturi Effect.
B. Incline for water runoff.
C. Added a hole to allow hot air to escape, whilst allowing water to run across the top.
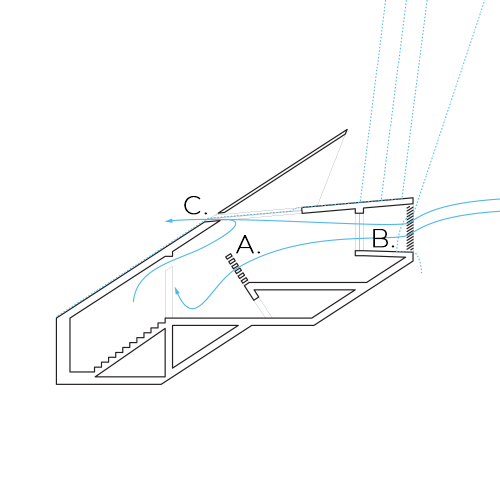
Final Proposal
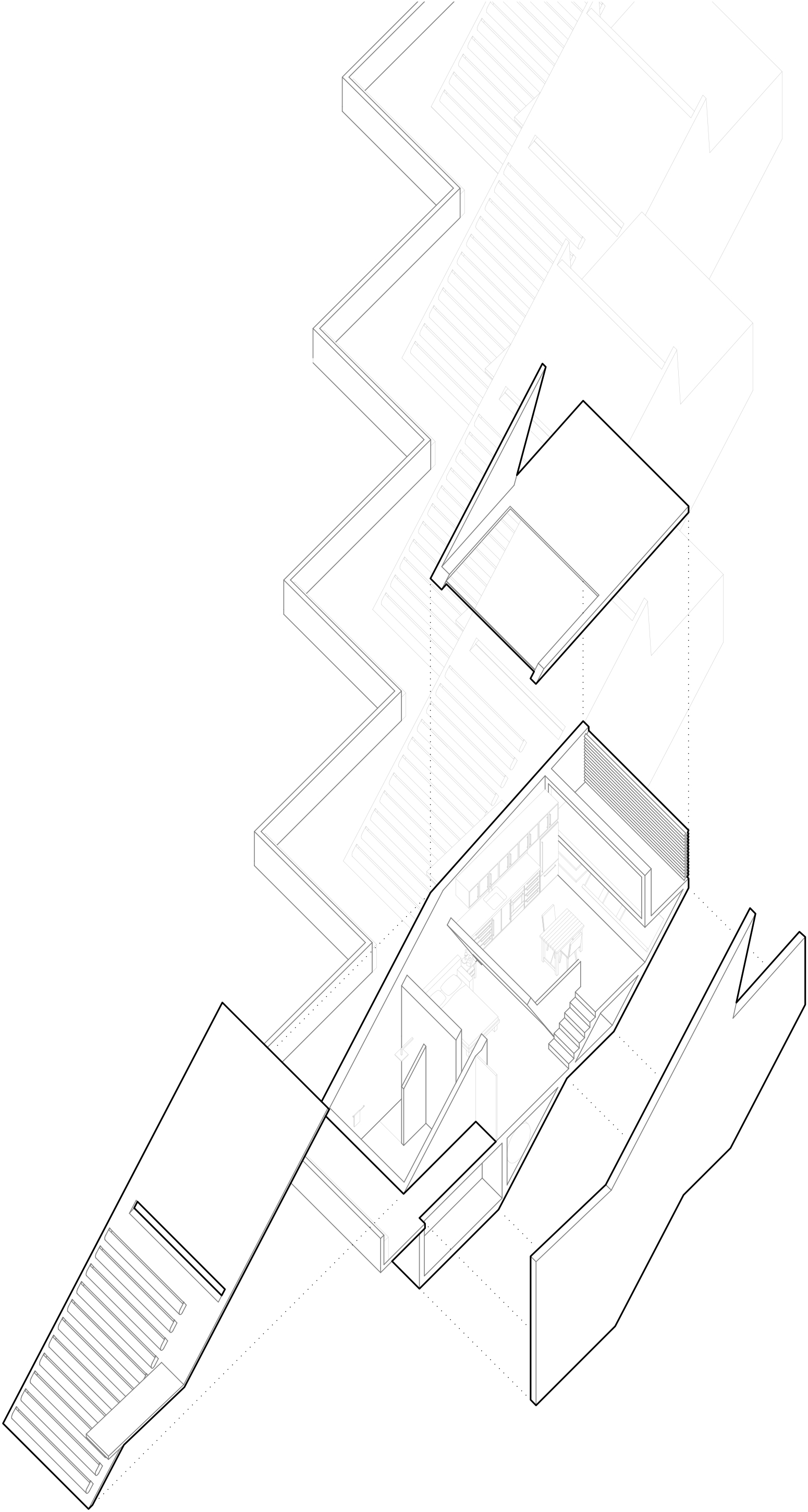
Axonometric
1:200@A3
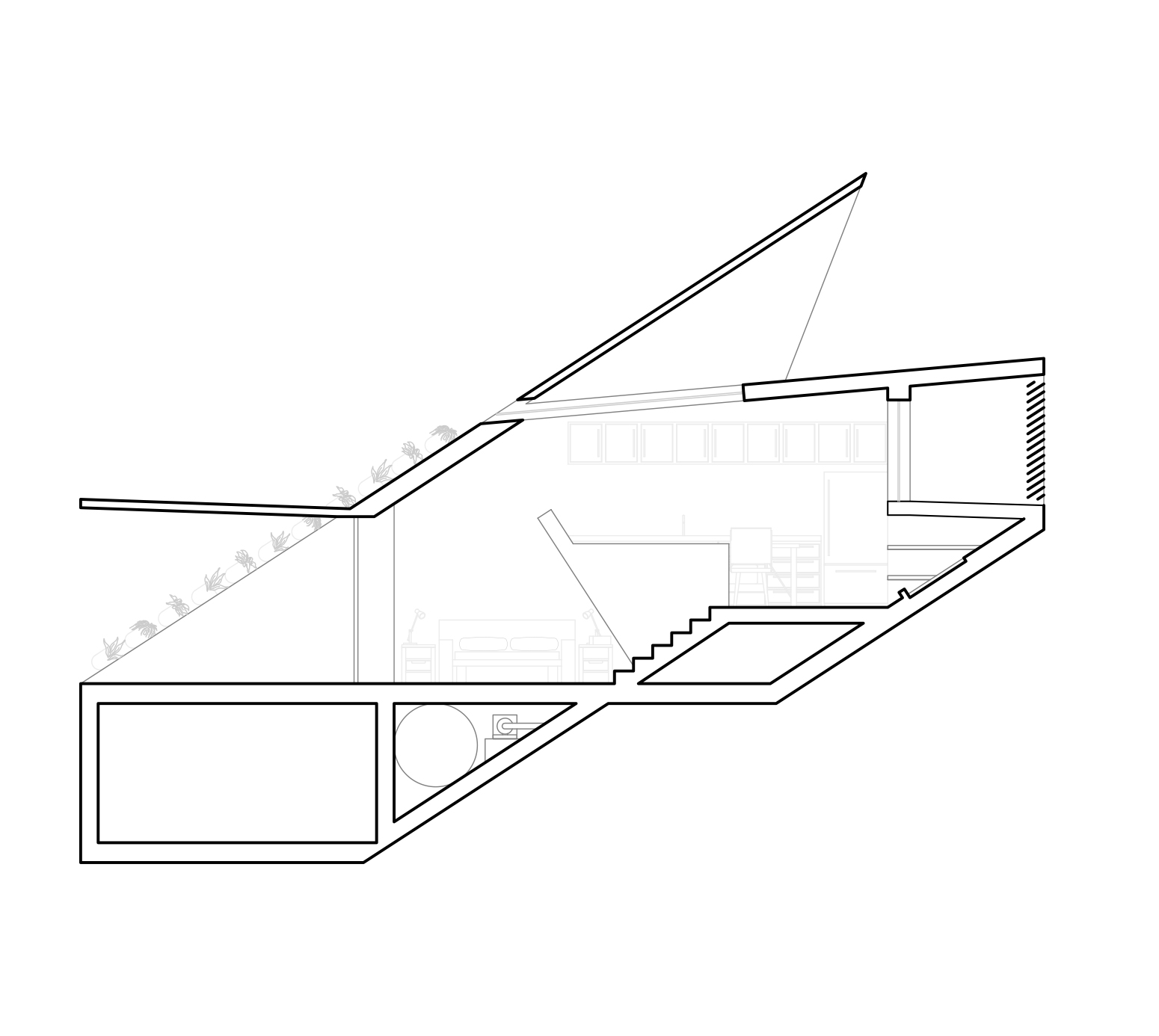
Section A-A
1:100@A3
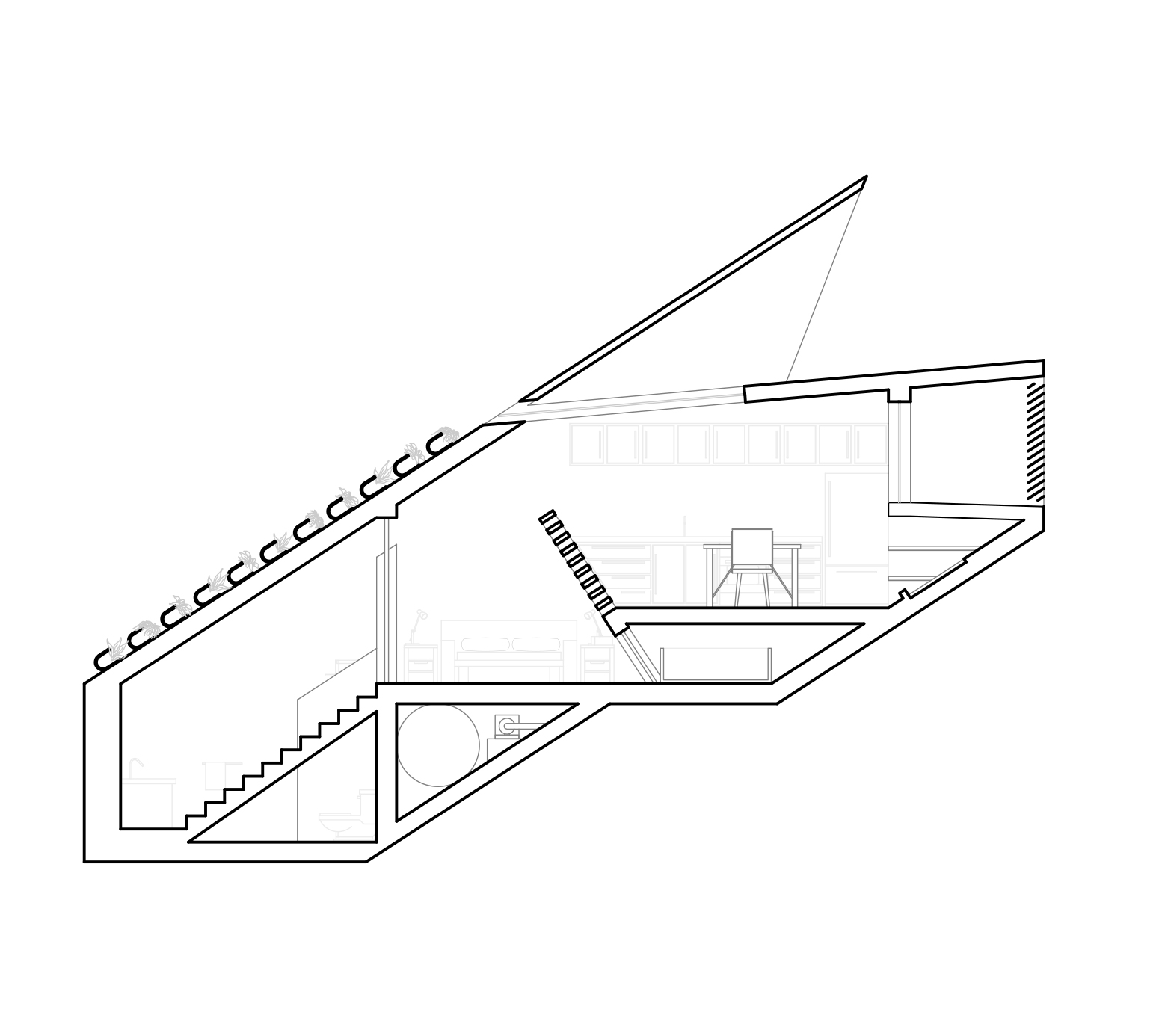
Section B-B
1:100@A3
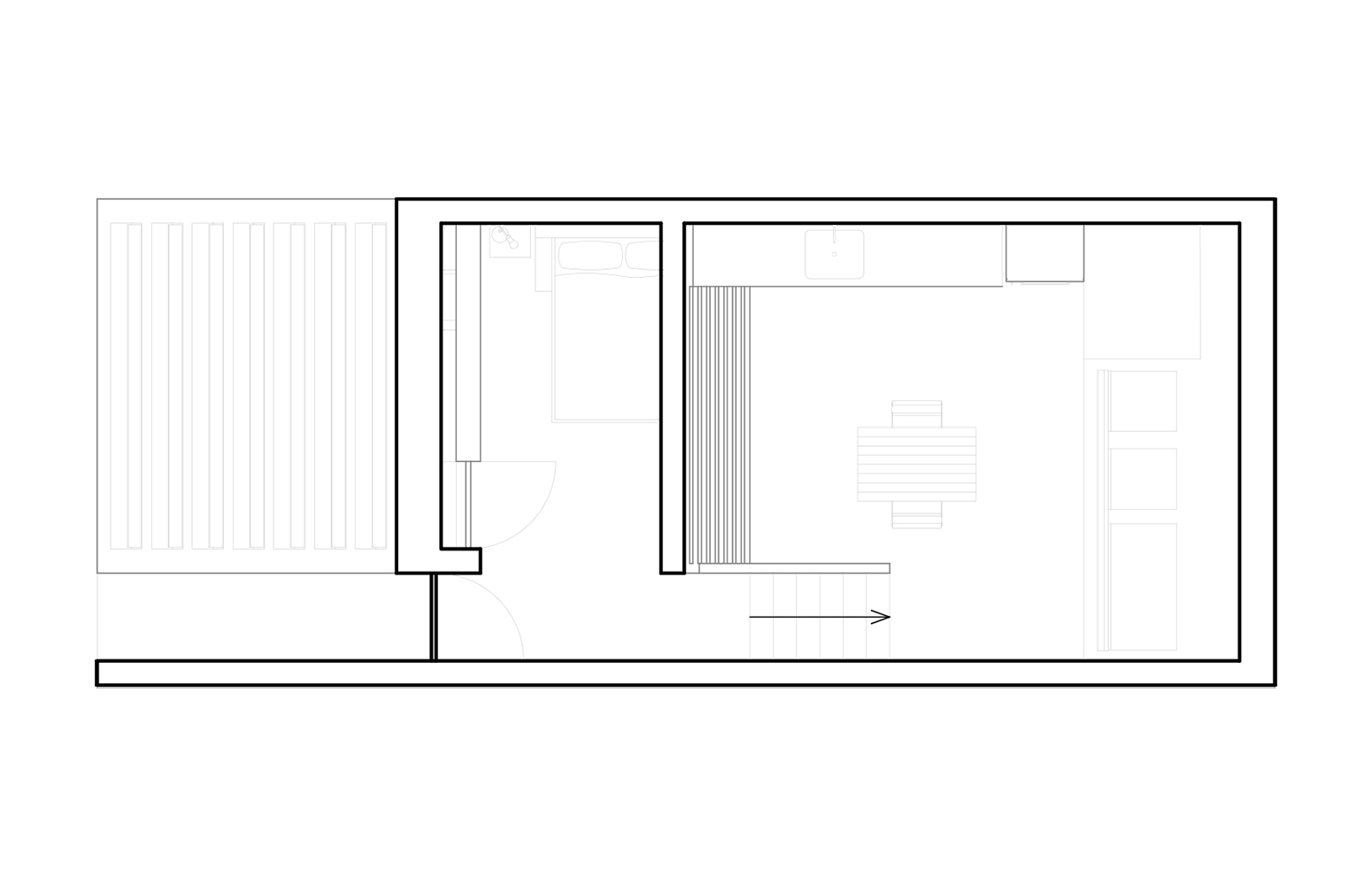
Level 1
1:100@A3
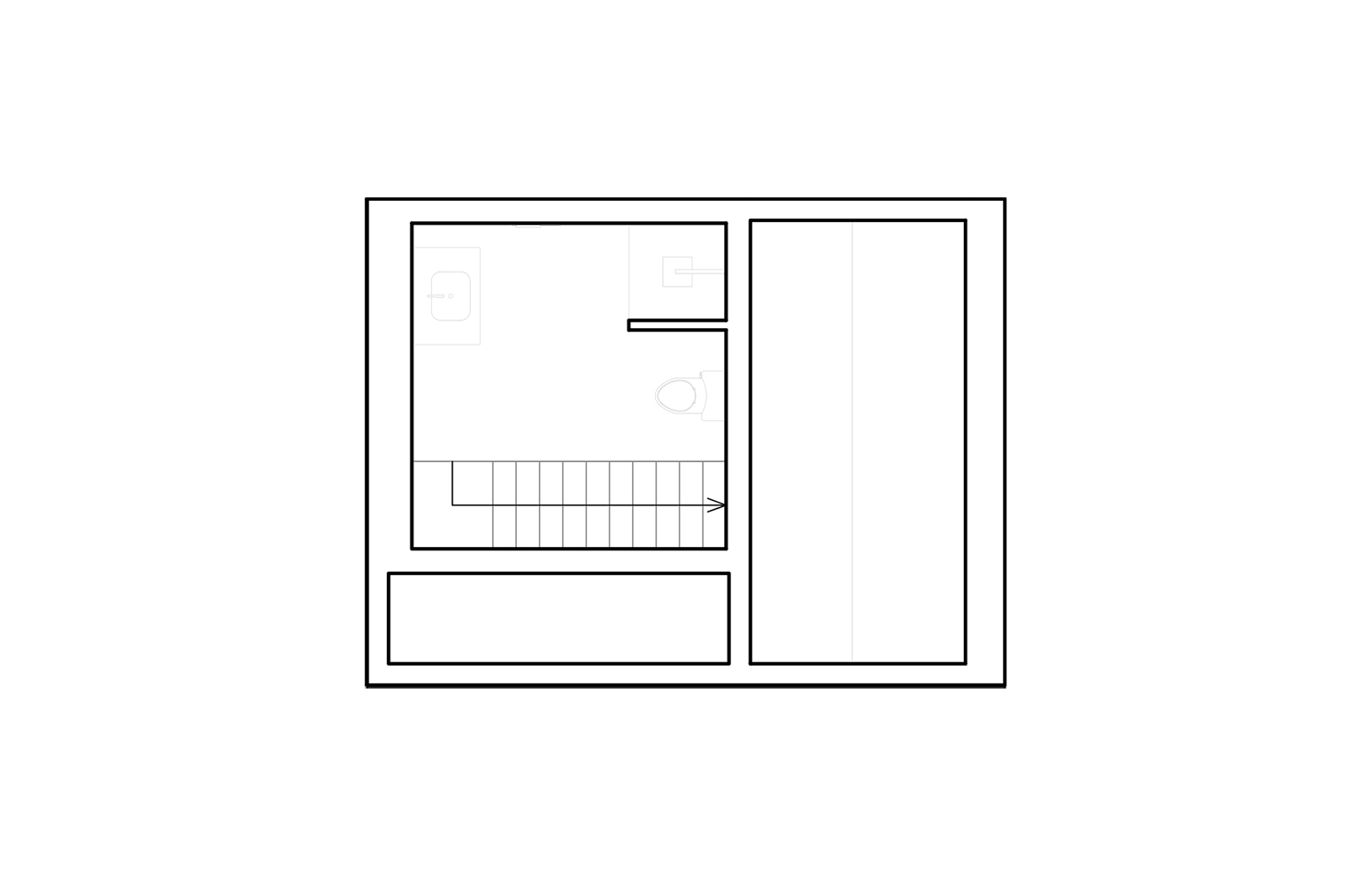
Level B
1:100@A3
Development Progression
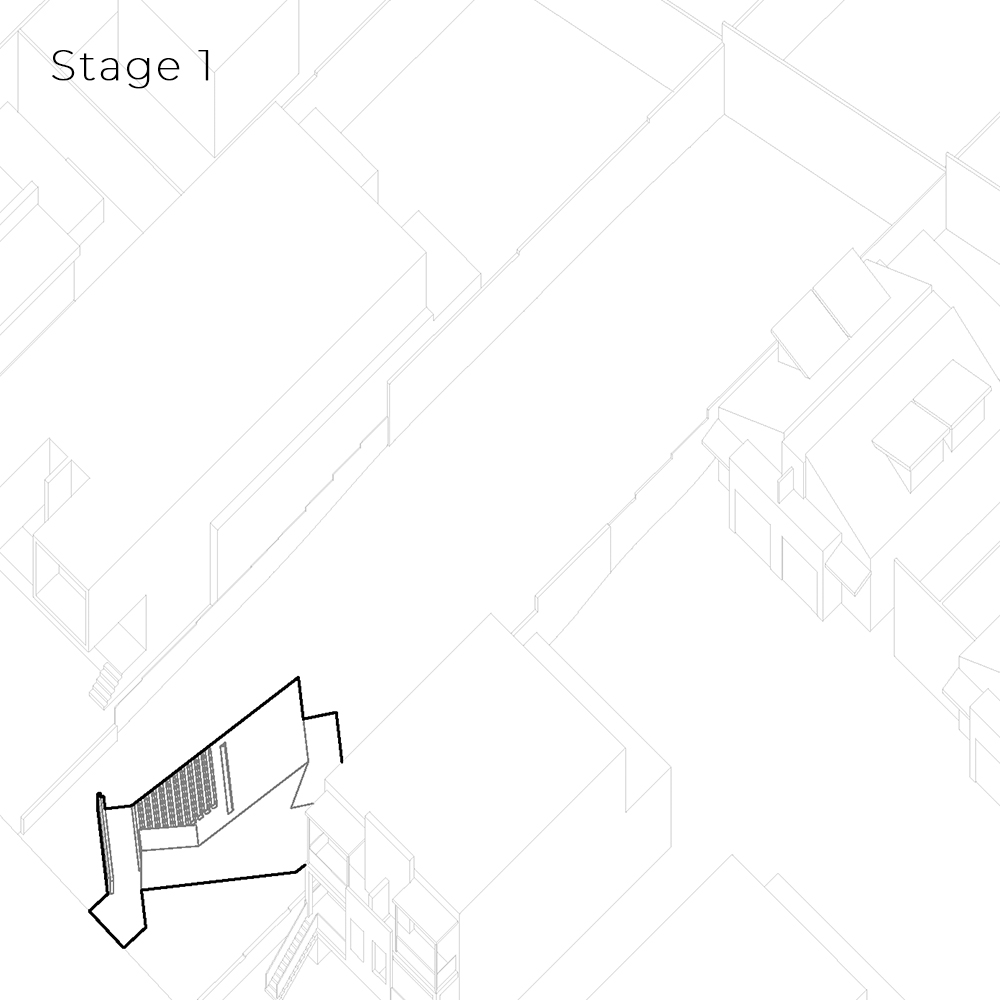
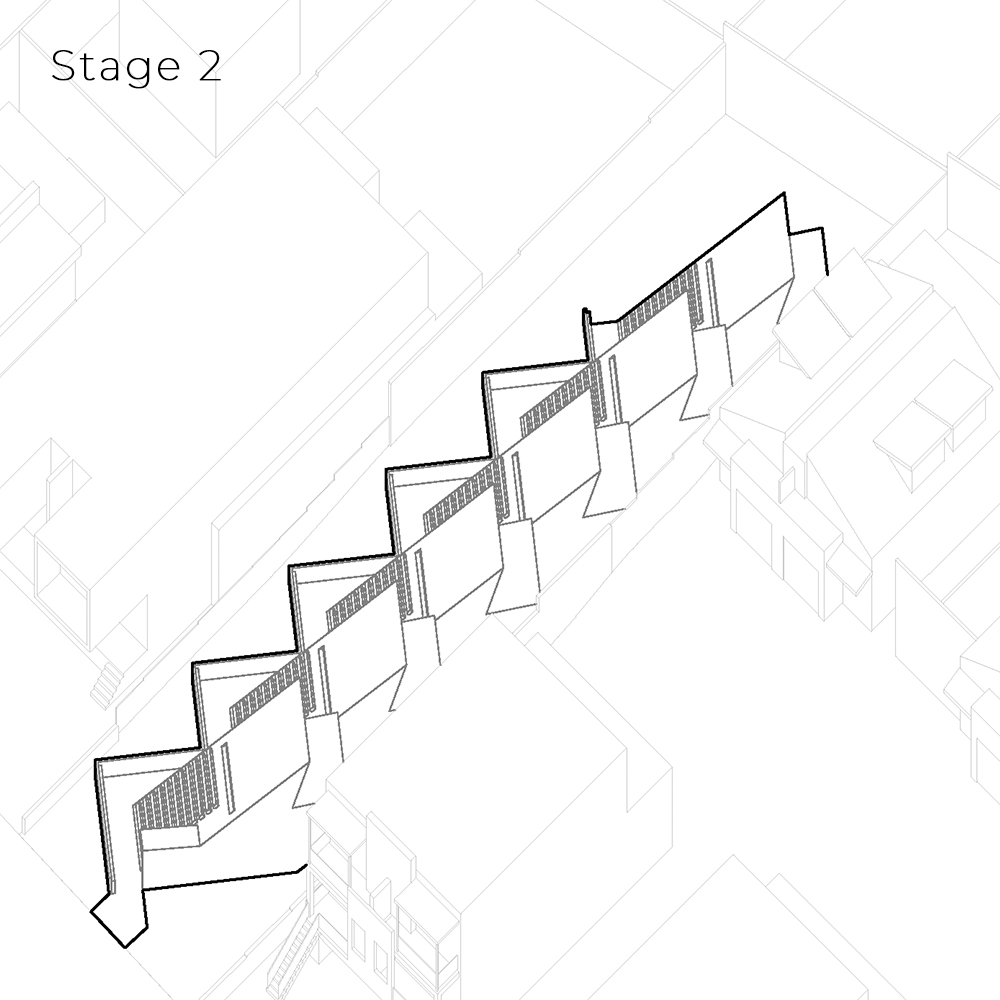
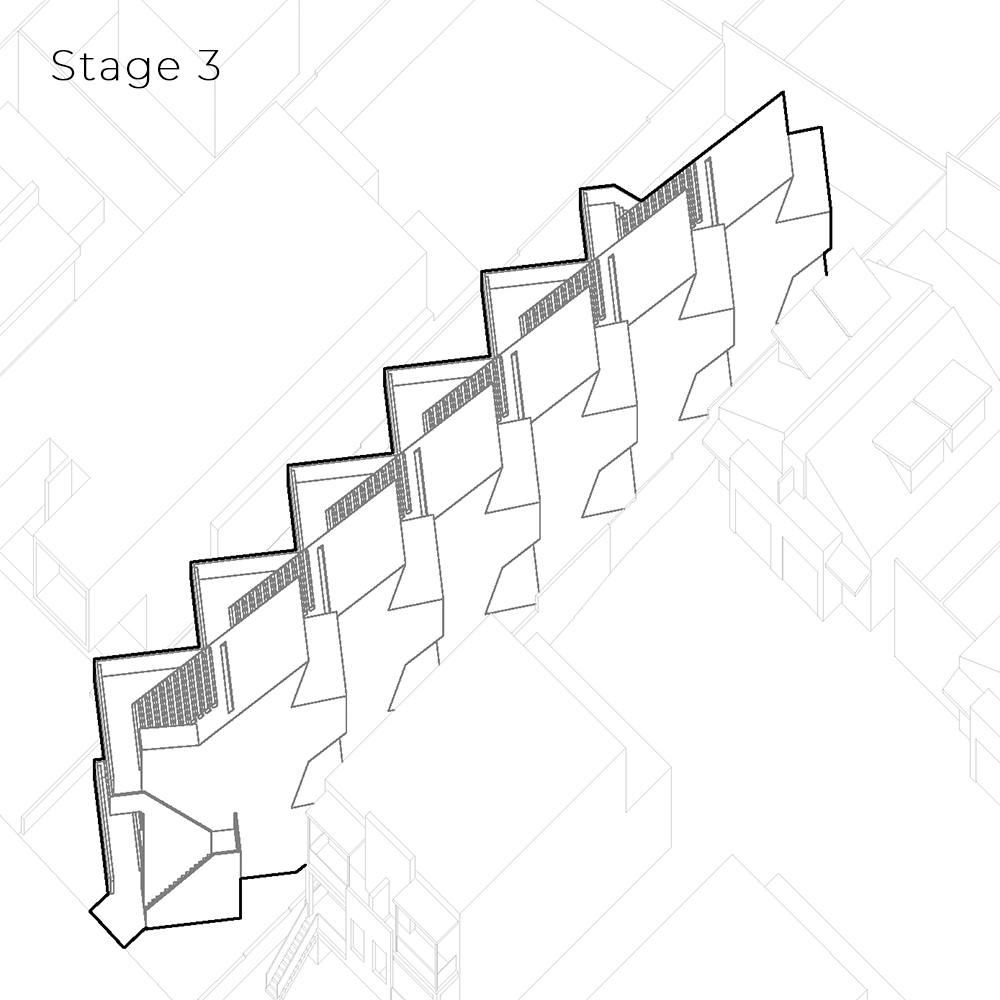
Sunlight Analysis
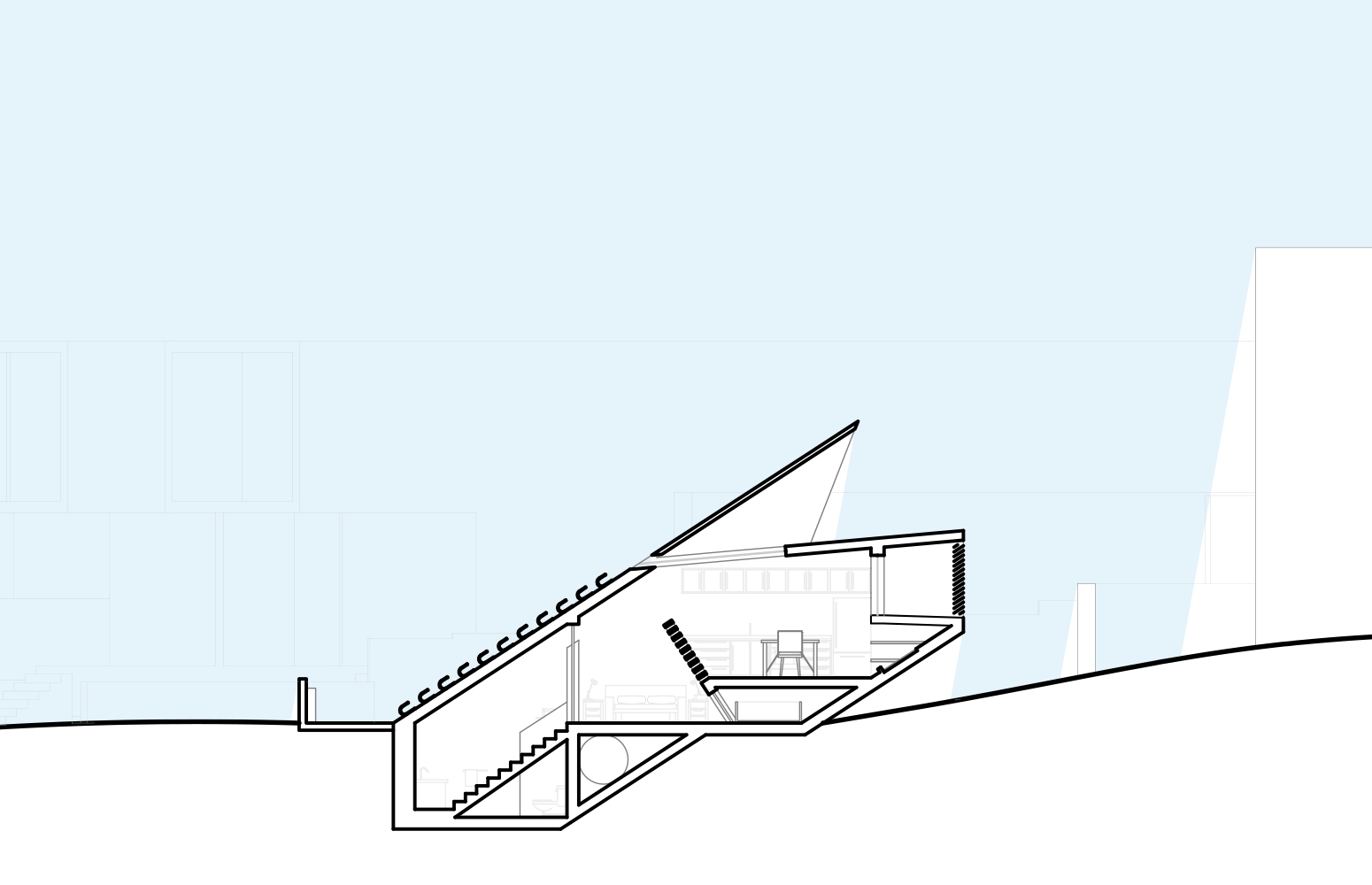
Summer Solstice // Stage 1
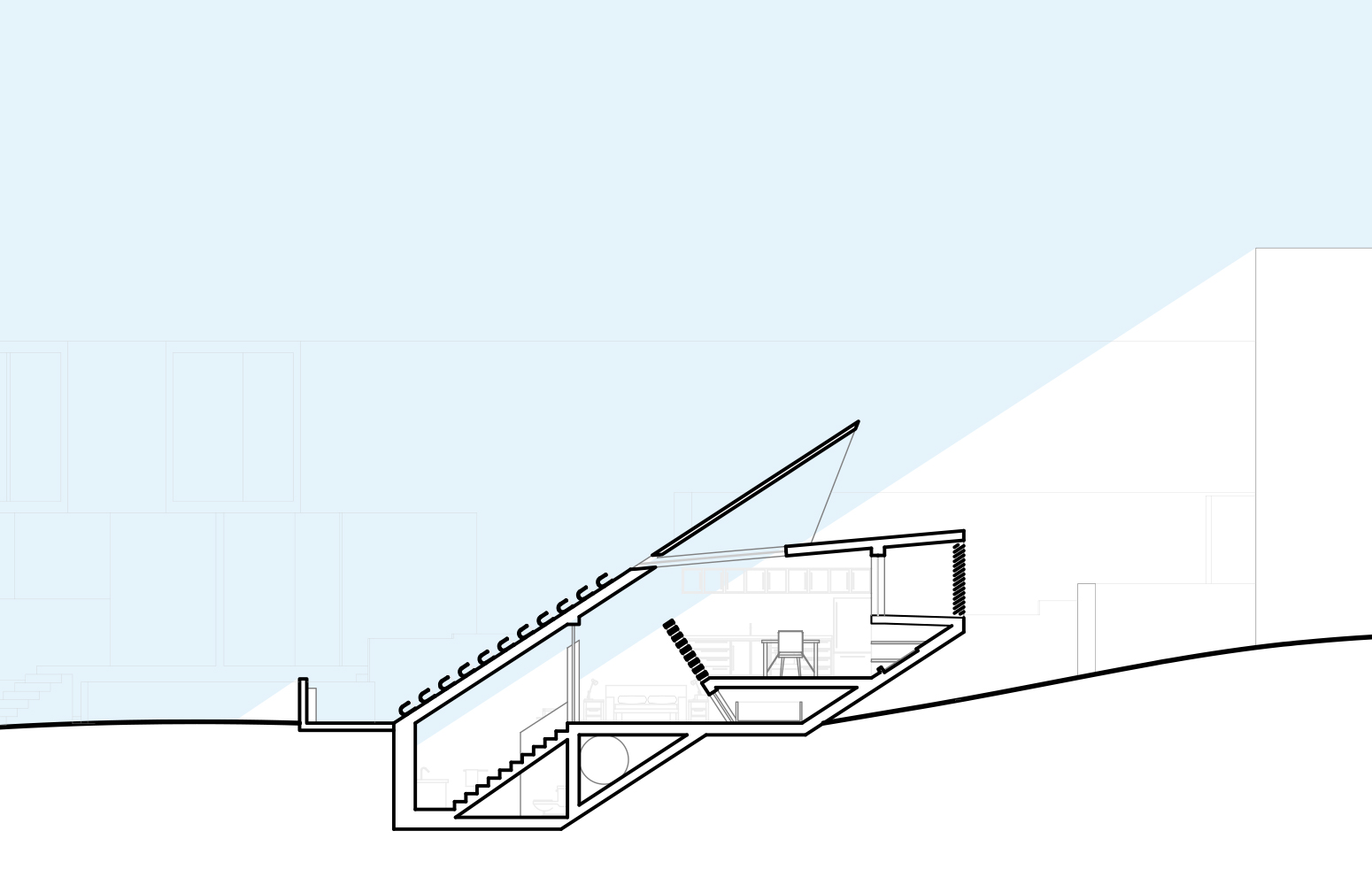
Winter Solstice // Stage 1
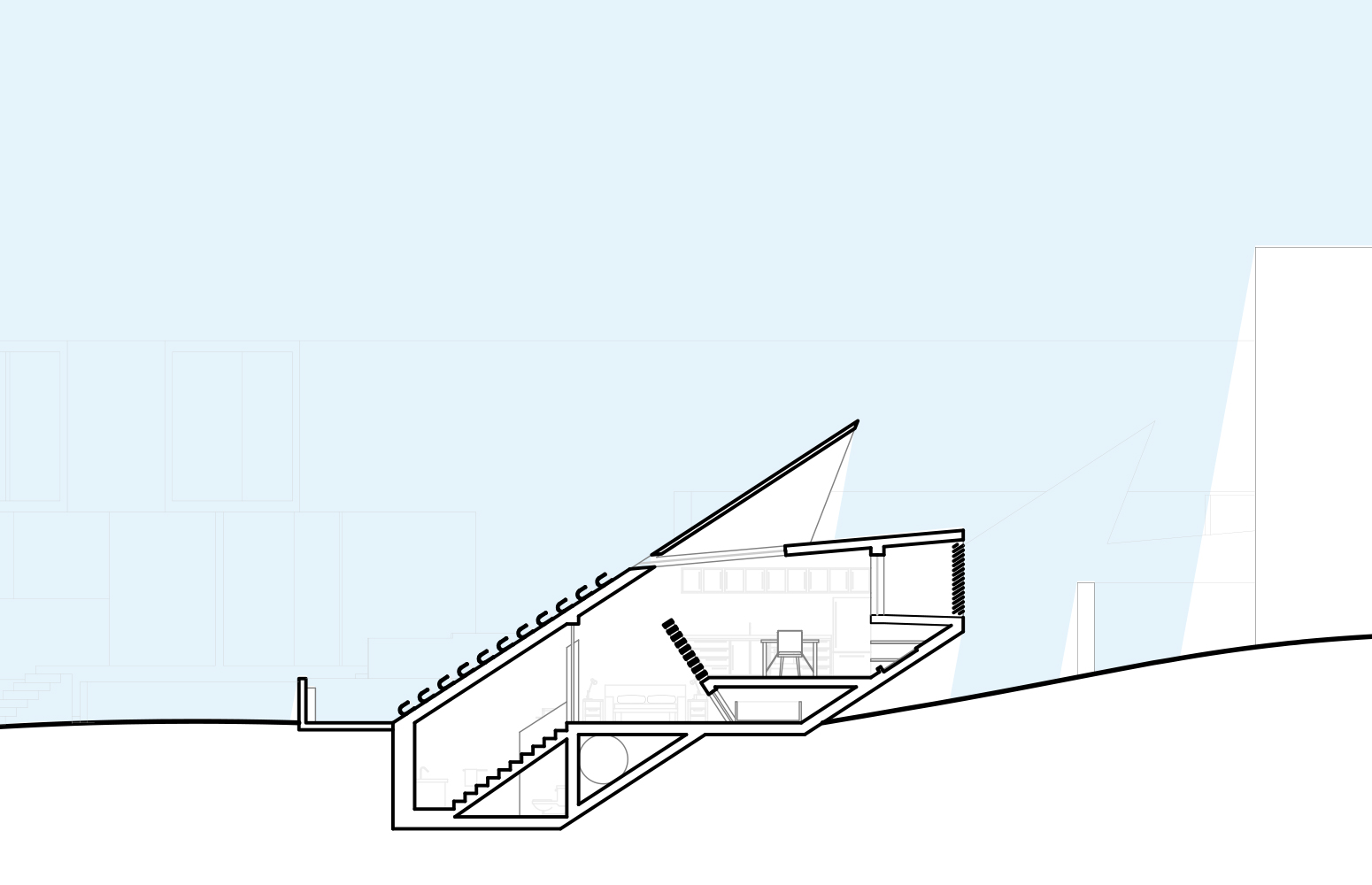
Summer Solstice // Stage 2
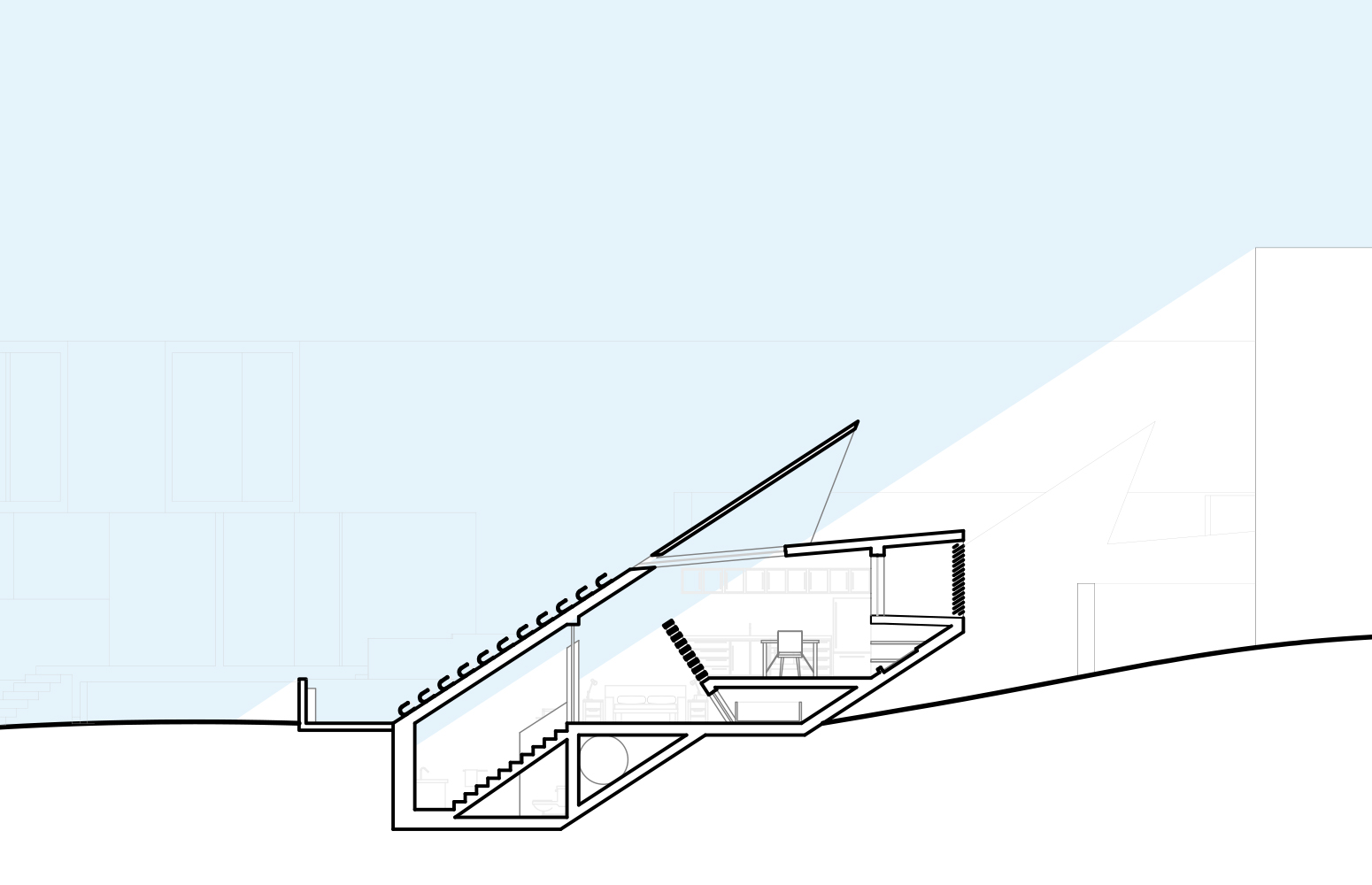
Winter Solstice // Stage 2
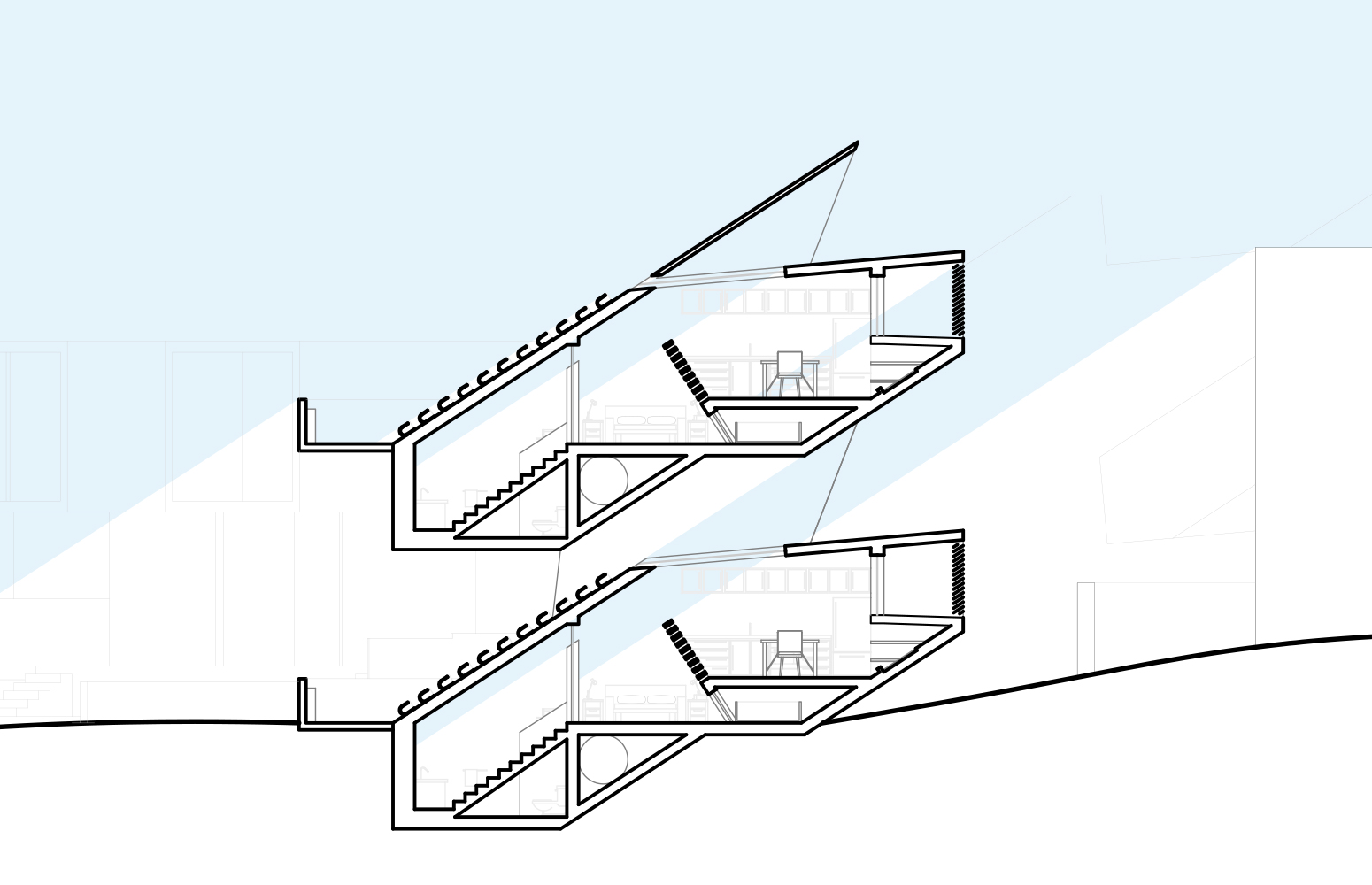
Summer Solstice // Stage 3
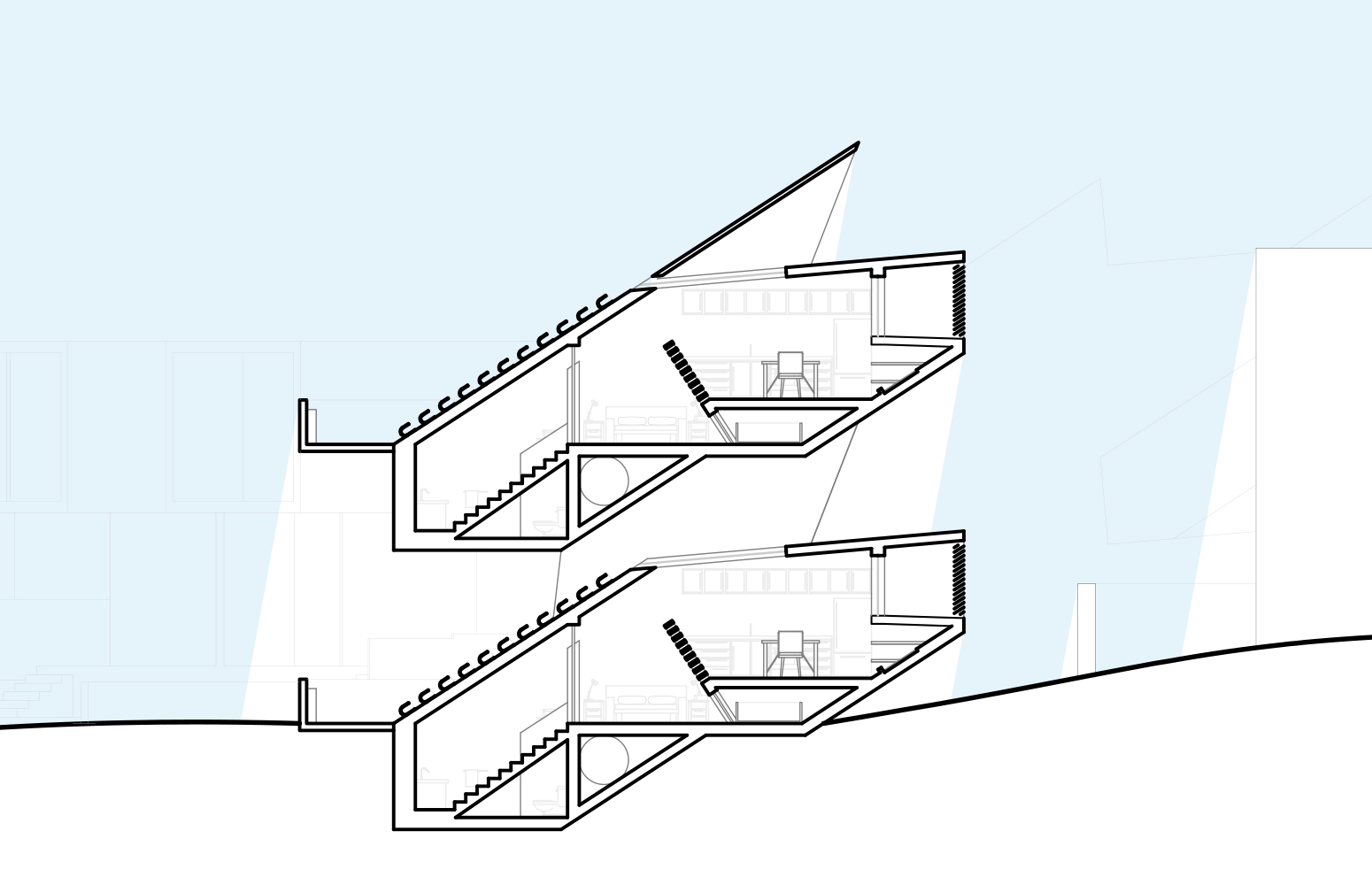
Winter Solstice // Stage 3
Wind Analysis
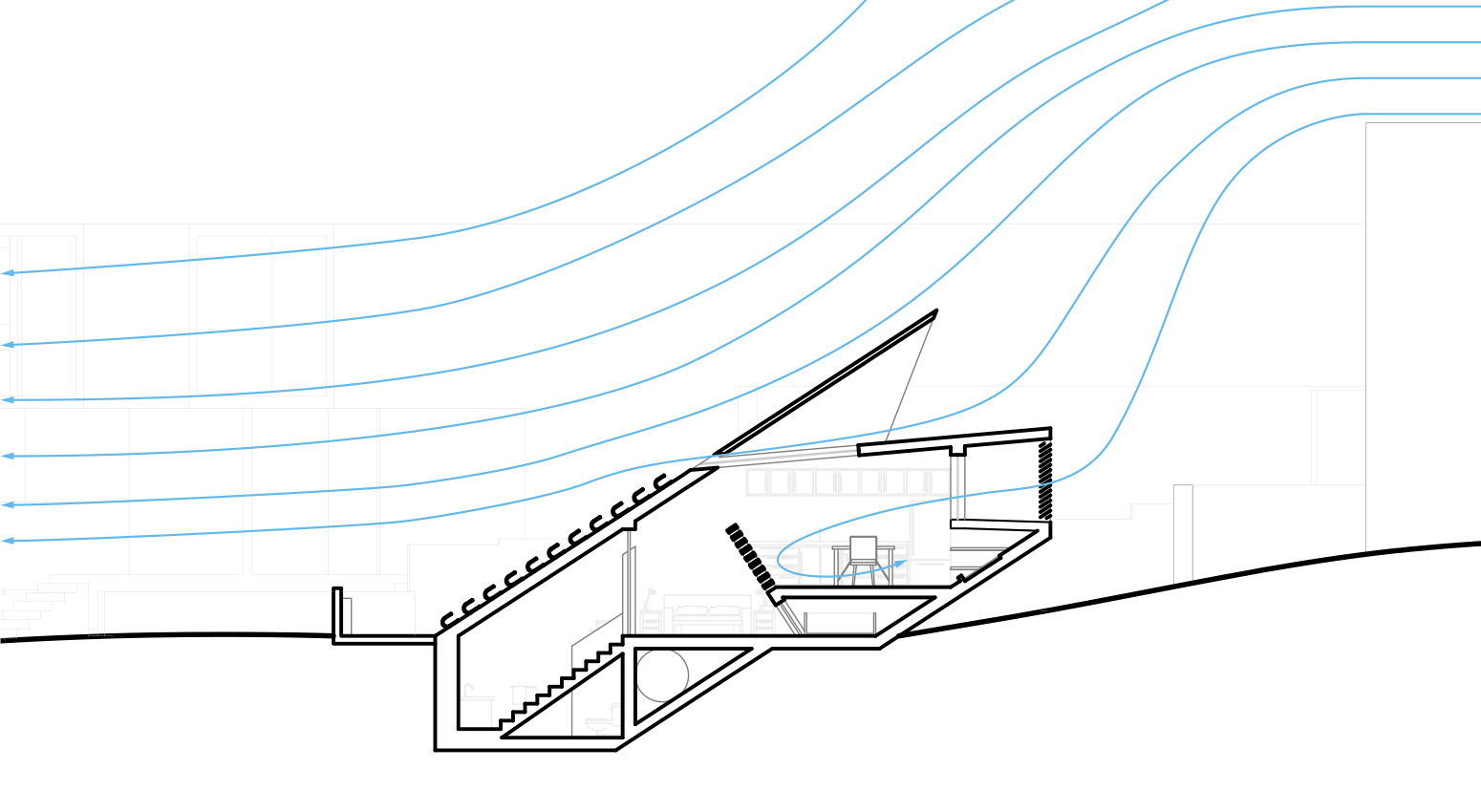
Summer Solstice // Stage 1
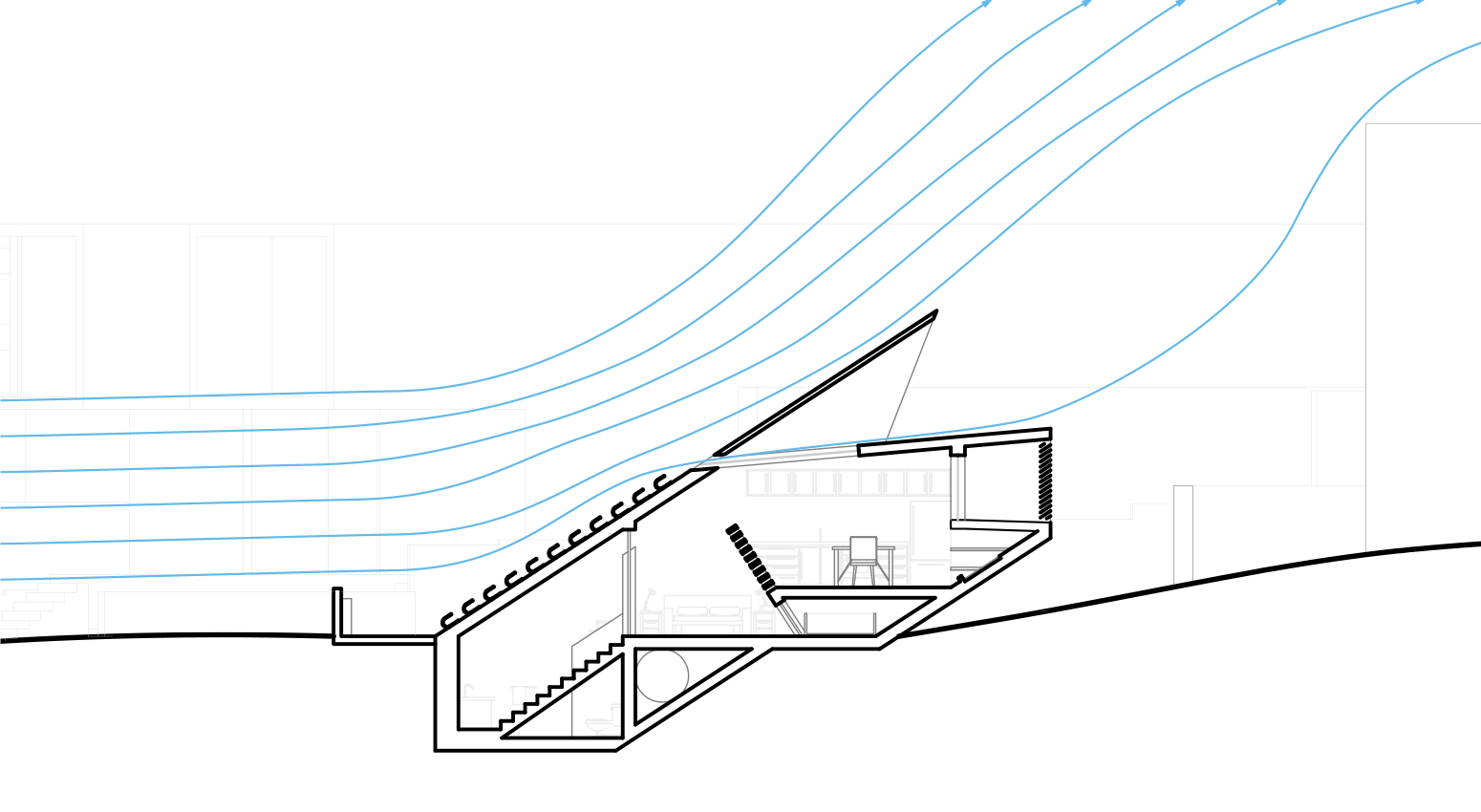
Winter Solstice // Stage 1
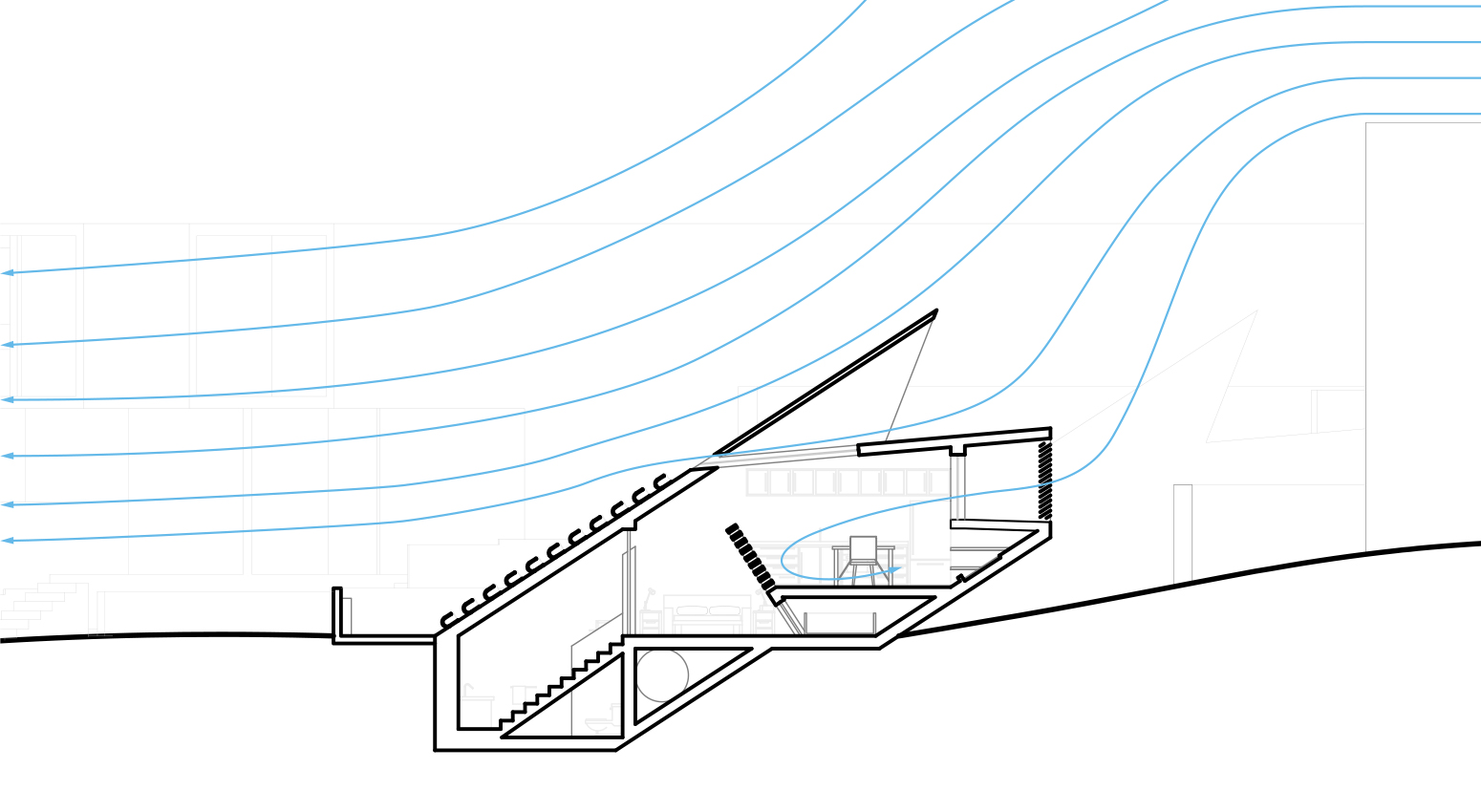
Summer Solstice // Stage 2
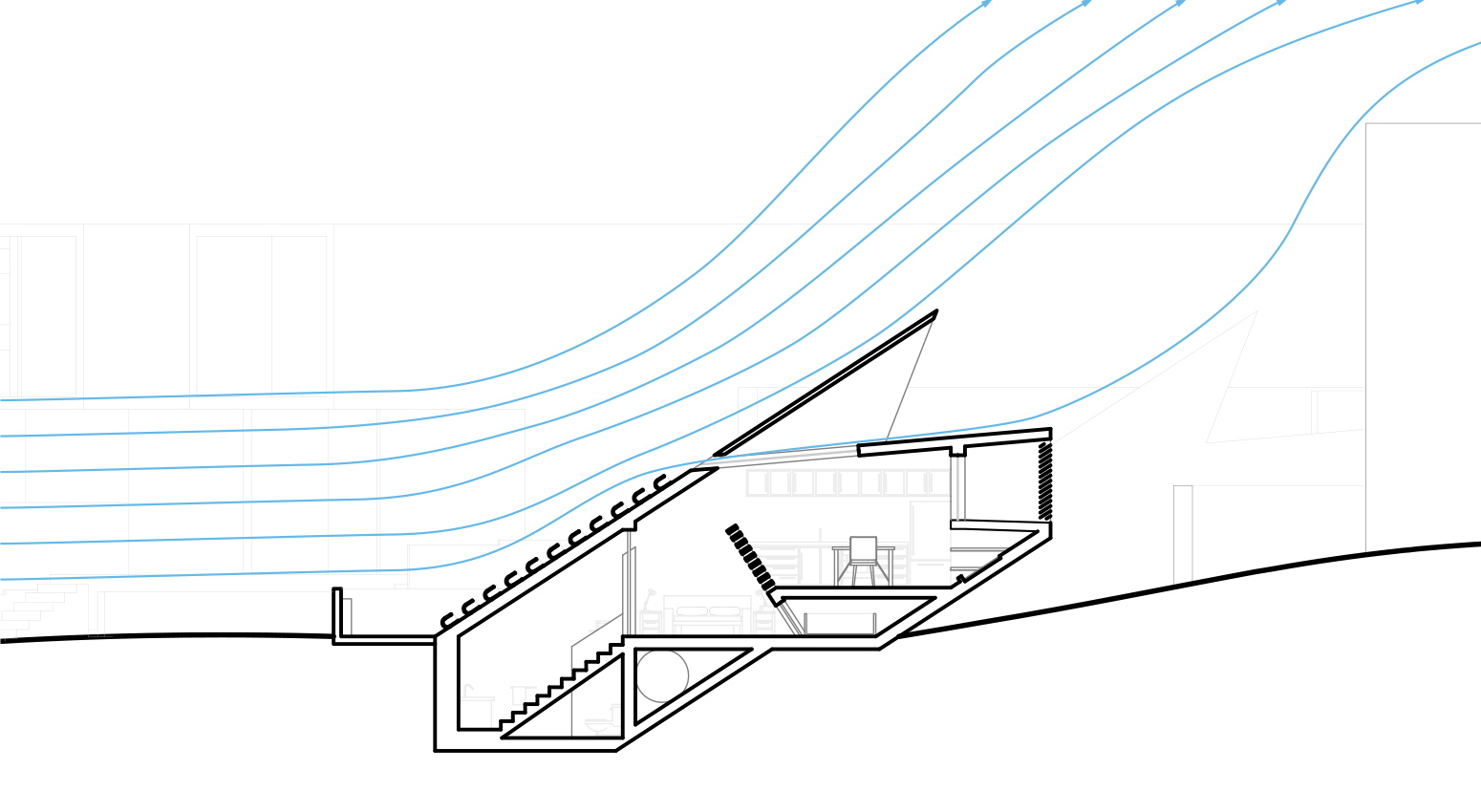
Winter Solstice // Stage 2
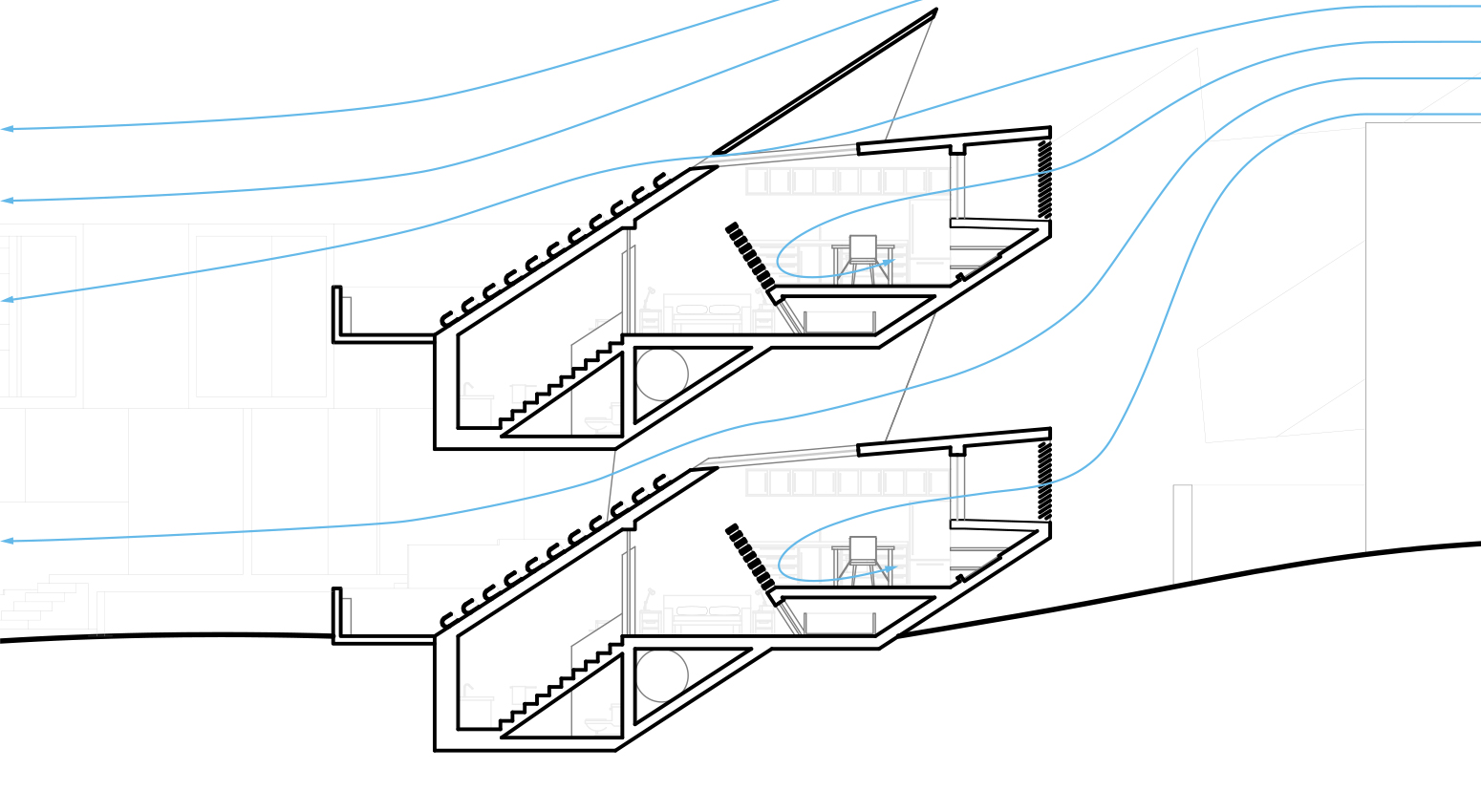
Summer Solstice // Stage 3
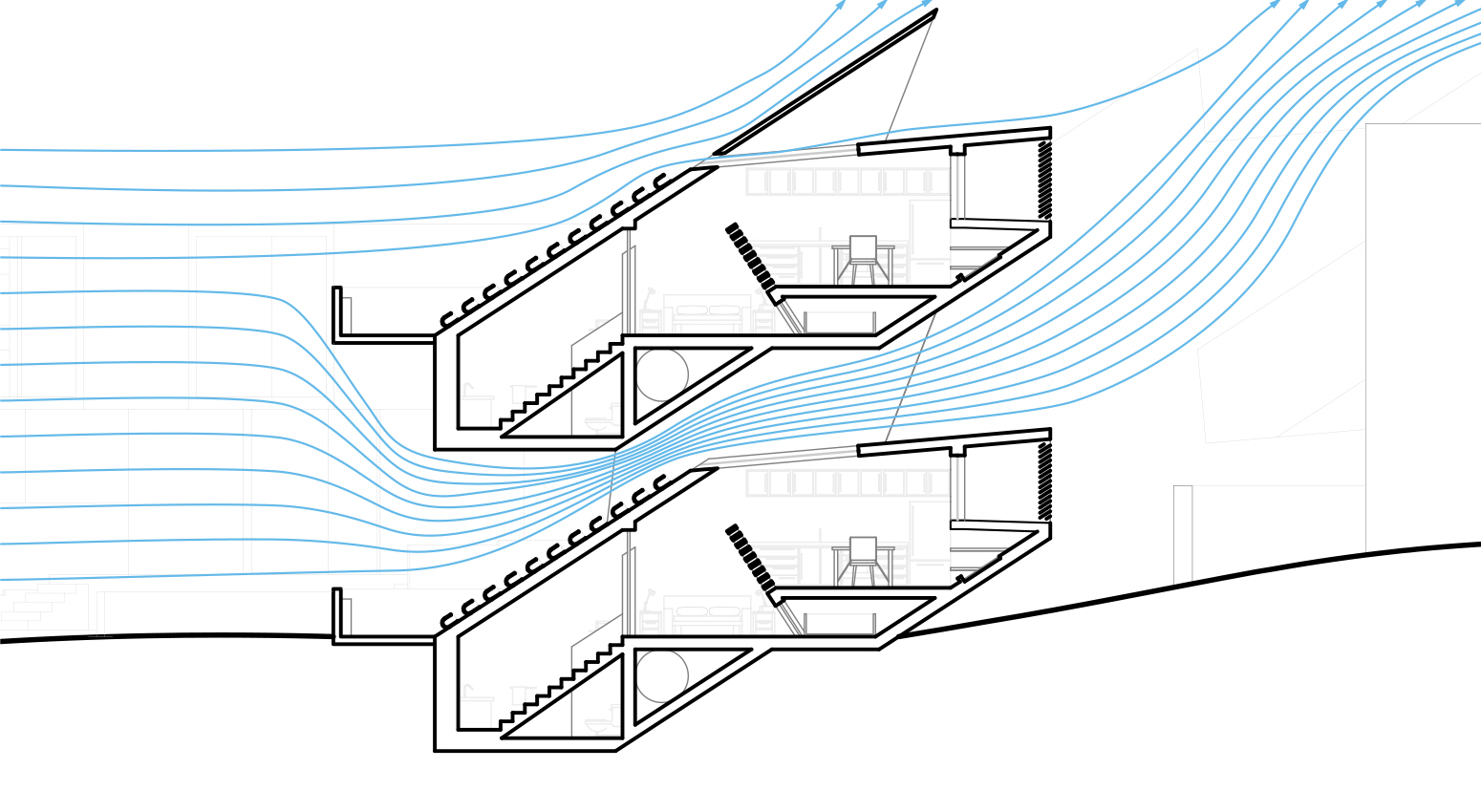
Winter Solstice // Stage 3
Thermal Mass Performance
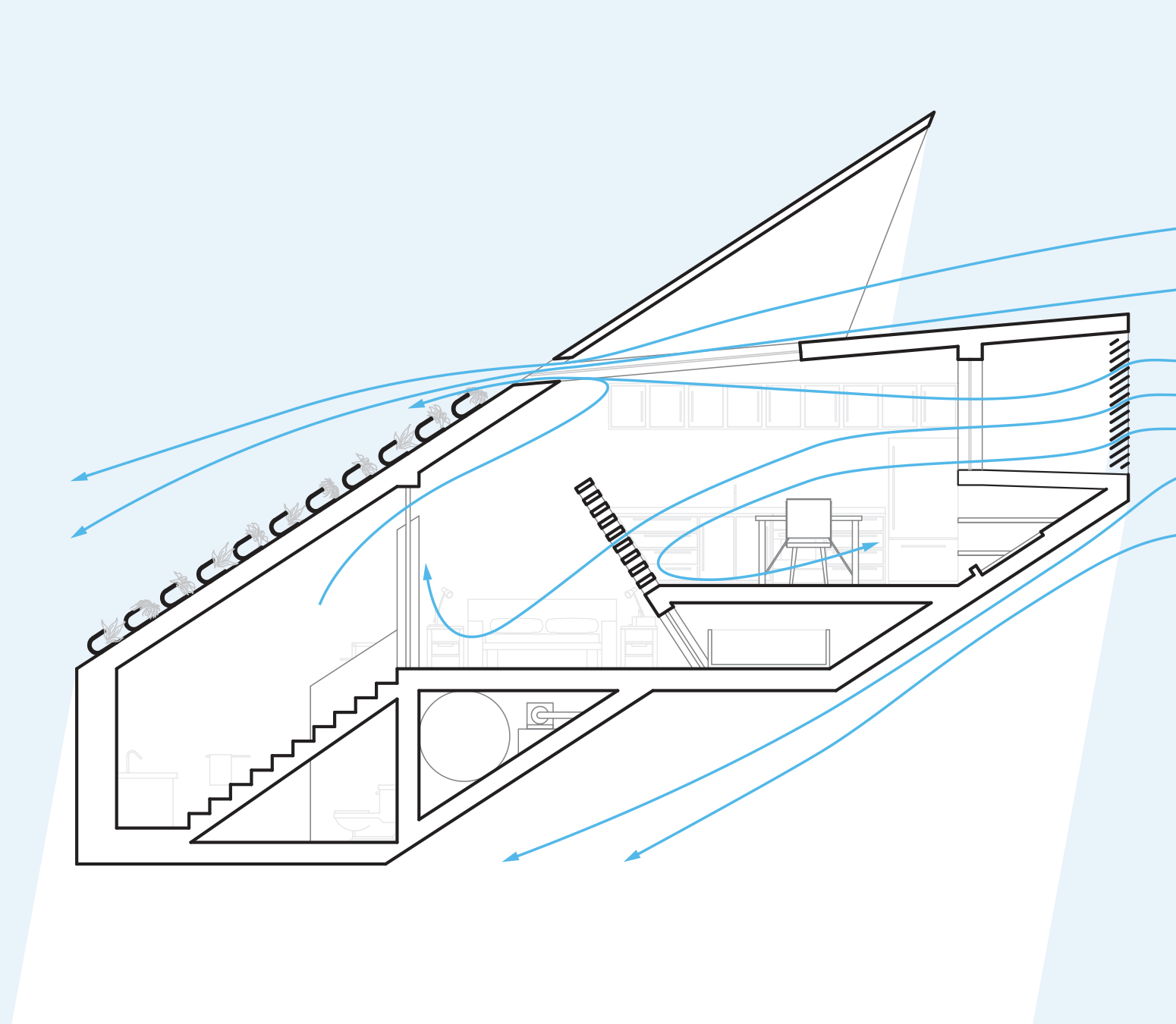
Calculations
No direct Sunlight on the Thermal Mass
Incoming Winds brush past the Thermal Mass to extract whatever heat energy resides within.
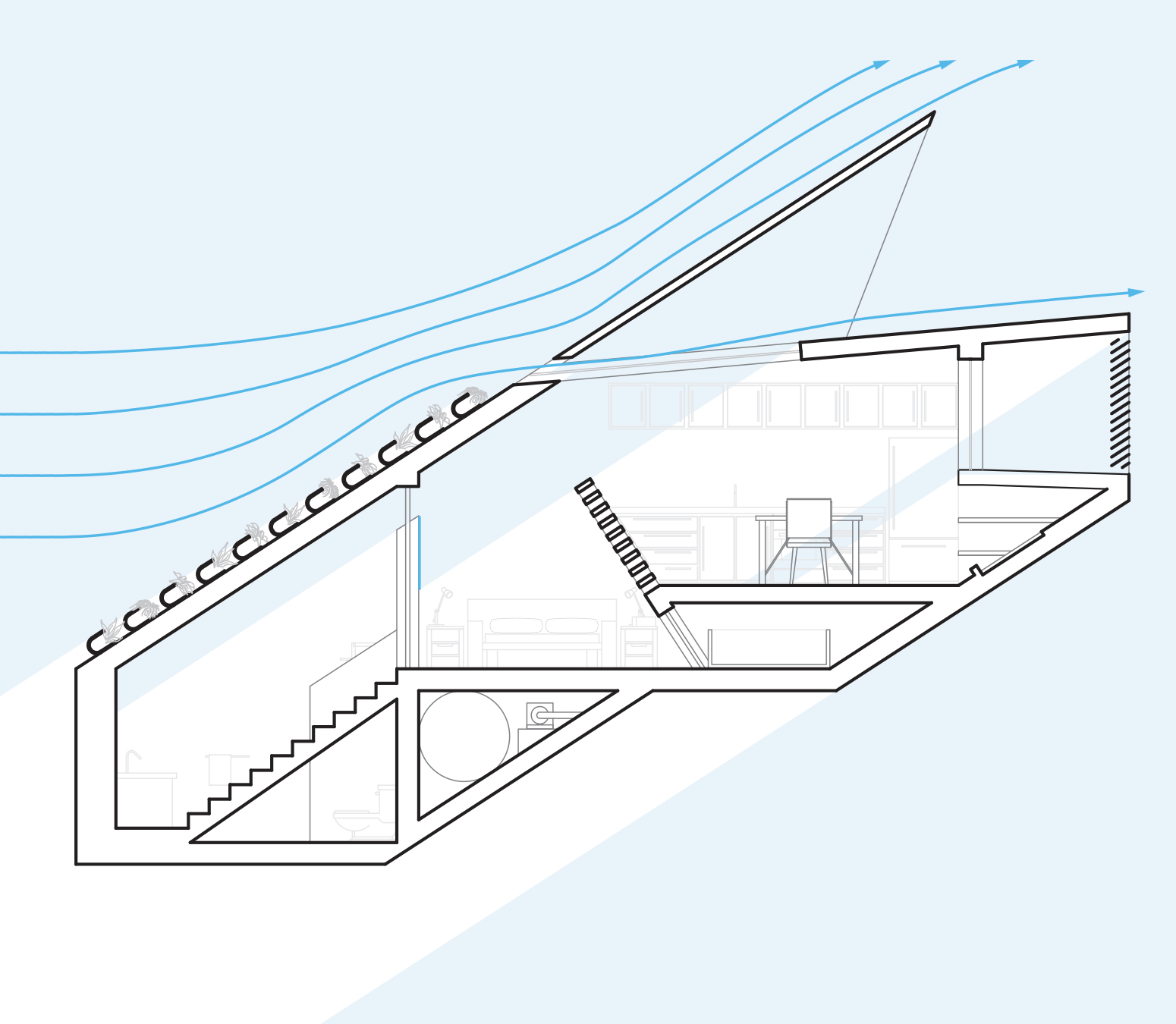
Calculations
Solar Radiation
2.O2 kWh/m2
Q = U × A × ΔT
Q = 2.O2 × O.82 (Window)
= 1.6564 kWh/m2
U (25Omm Hempcrete) = O.25 W/m2.K
A = 2.O9546415 m2
1.6564 = O.25 × 2.O95 × ΔT
ΔT = 3.162577566
= +3.16˚K
Dry Bulb Temp = 17˚C
+4.2±1˚C (Effusivity)
Apparent Temperature = 21.2±1˚C
Hempcrete Thermal lag
4.5 - 6 Hours
Materiality
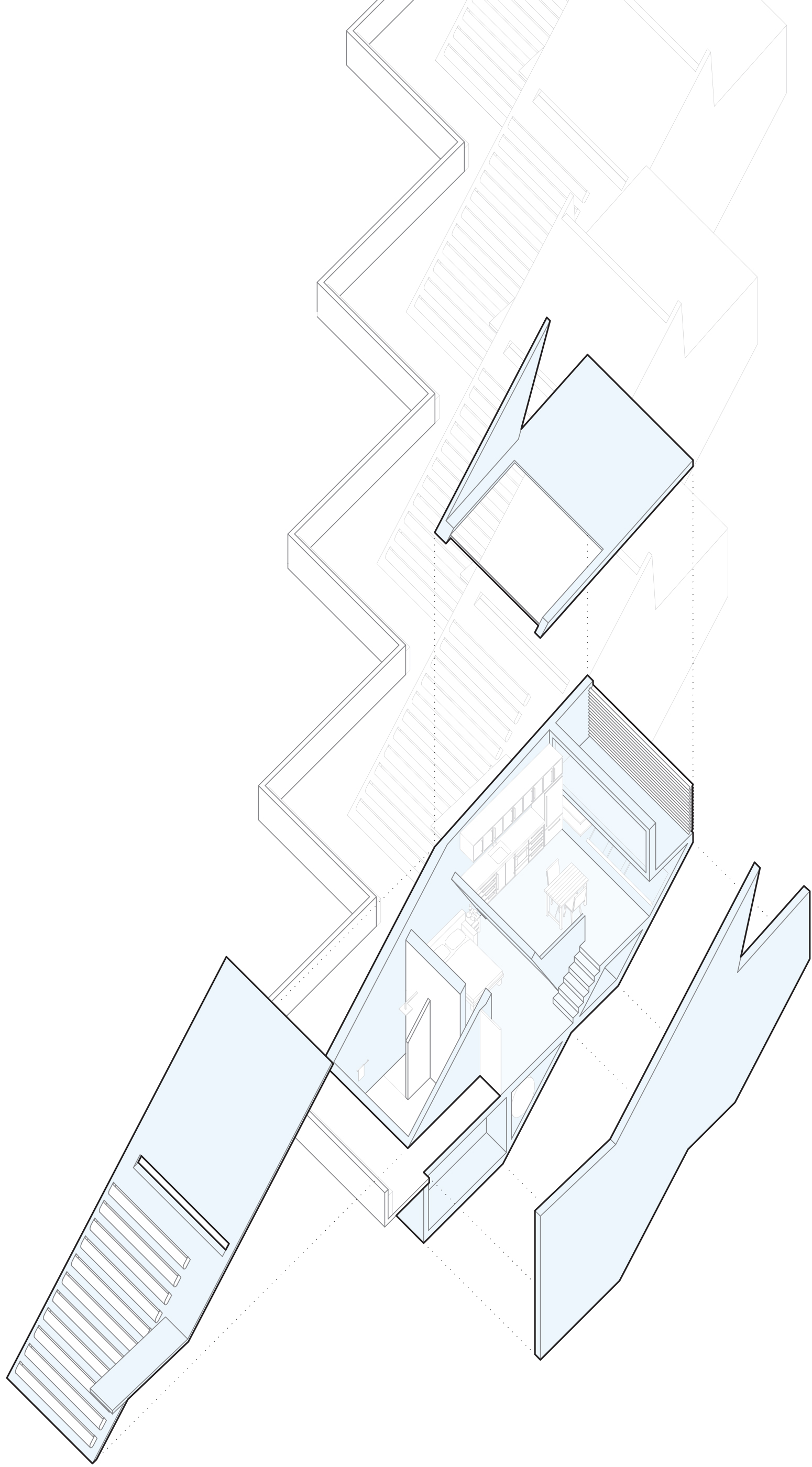
Calculations
7Om3 of Hempcrete Required per module.
7O × 1O8 = 756O kg of CO2 absorbed from the atmosphere
Average freight truck emits 26O.4g per km travelled.
Sydney - Brisbane distance = 914.4km
914.1 × 26O × 4
= 238O31.6 g
= 238.O316 kg CO2
Overall
756O - 238.O316 = 7321.9684 kg CO2 removed from the atmosphere. Therefore the material is Carbon Negative
Hempcrete Details
Thermal Effusivity
People feeling thermally satisfied although air temperature is 1-2 lower than average
2 Parts Binder
1.3 Parts Hemp
1 Part Water
Recycled Plastic as formwork
Carbon Sequestration
1O8kg of CO2 per m3
Any job within a 96Okm radius of North Bribane Hempcrete Binder Plant (Sydney is within this distance) has a lower Carbon footprint than using Foreign Imports
Hempcrete is 1OO% Recyclable and waterproof
Rainwater Treatment
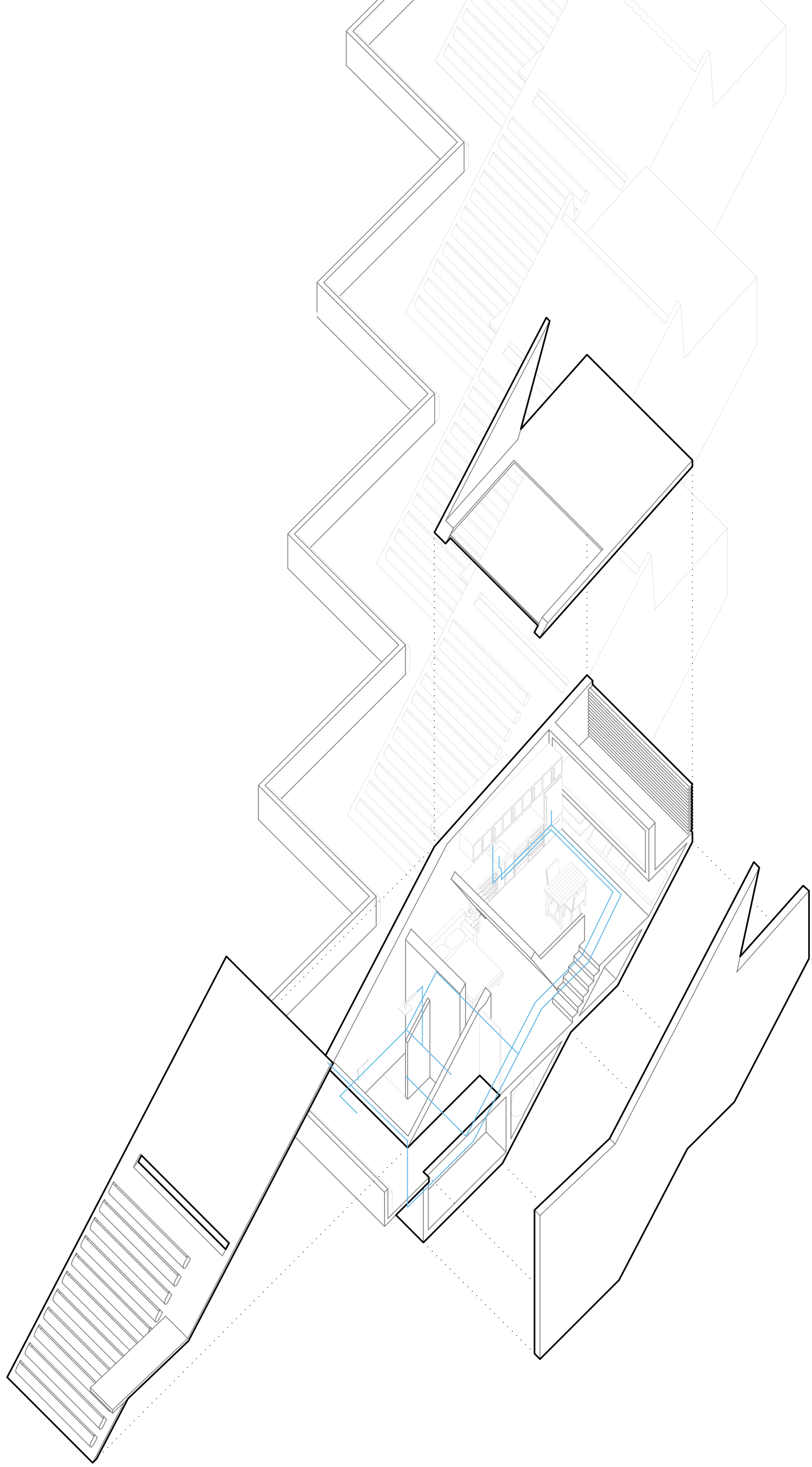
Rainwater Paths Axonometric
1:200@A3
Calculations
Total Roof Area (TRA) - 65.7628O52 m2
Average Water Consumption Per Person = 34O L
Rainwater Tank Capacity = 39OO L
Summer Average Daily Rainfall - 1O4 mm
TRA × 1O4 = 6.735331741 m3
= 6735.331741 Litres per day
6735 × 85% (water rebounding off the roof) = 5725.O3198 Litres per day
Mean Days in Rainfall ≥25mm = 1 Day
Autumn Average Daily Rainfall - 121.33 mm
TRA × 121.33 = 7.857671155 m3
= 7857.671155 Litres per day
7857 × 85% (water rebounding off the roof) = 6679.O2O48 Litres per day
Mean Days in Rainfall ≥25mm = 1.366 Days
Winter Average Daily Rainfall - 96.8 mm
TRA × 121.33 = 6.269O39543 m3
= 6269.O39543 Litres per day
6269 × 85% (water rebounding off the roof) = 5328.68361 Litres per day
Mean Days in Rainfall ≥25mm = 1.133 Days
Spring Average Daily Rainfall - 85.4 mm
TRA × 121.33 = 5.53O743564 m3
= 553O.743564 Litres per day
553O × 85% (water rebounding off the roof) = 47O1.132O3 Litres per day
Mean Days in Rainfall ≥25mm = O.667 Days
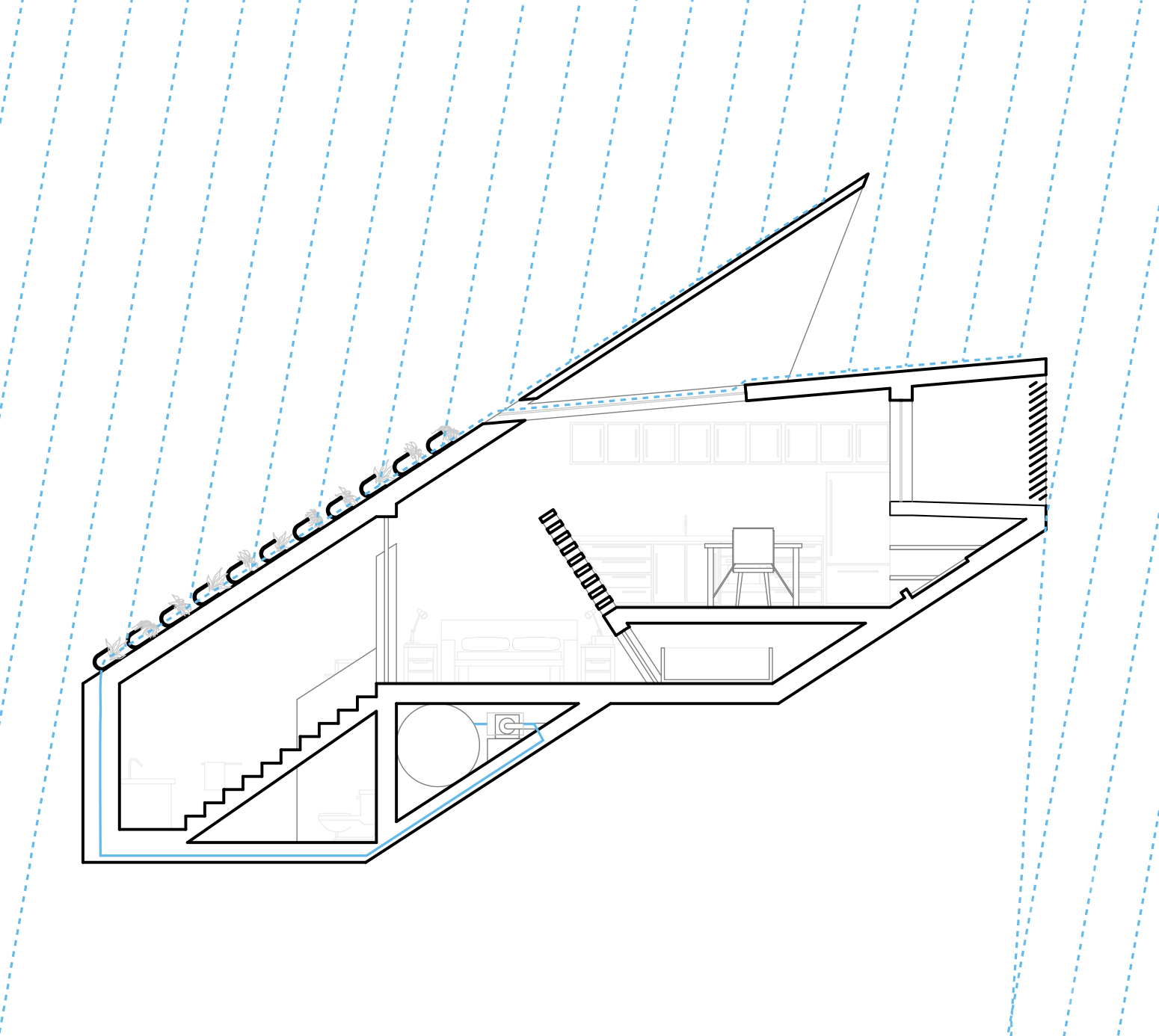
Rainwater Collection Section
1:100@A3
Vegetation System
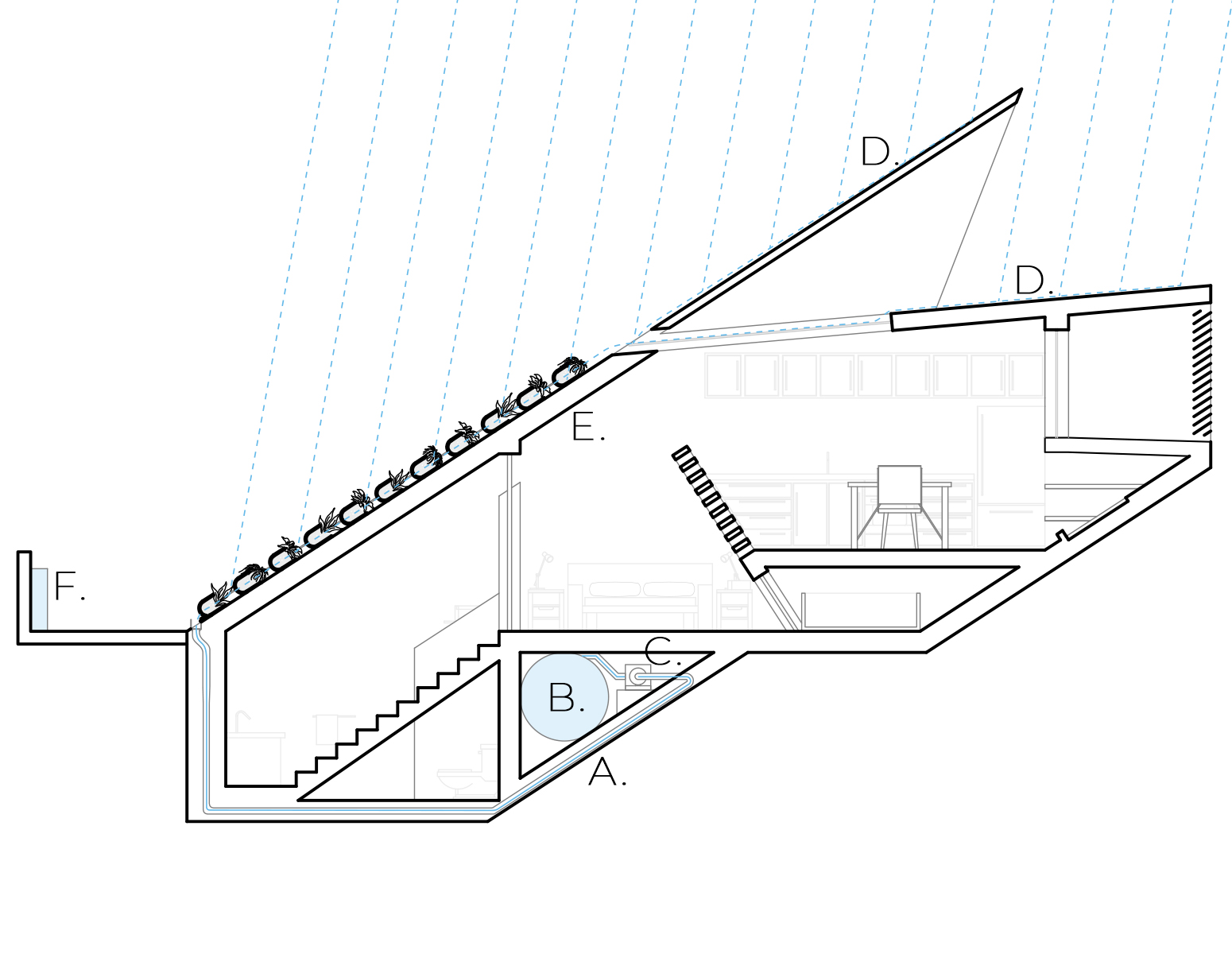
Section B-B
1:200@A3
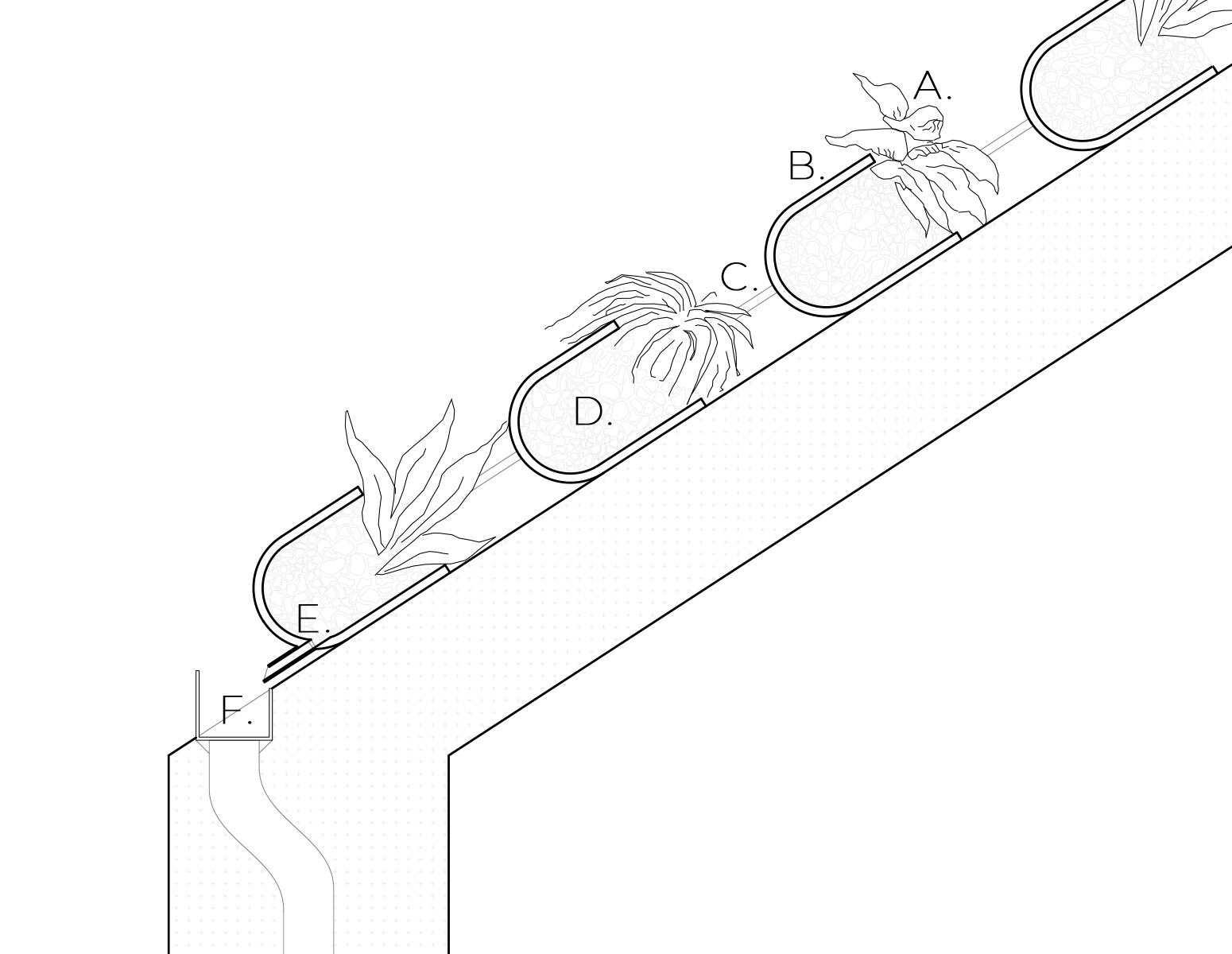
Vegetation Detail
1:10@A3
A. Grey water directed into the pipes.
B. 39OOL Rainwater Tank.
C. Water Pump + Water filter.
D. Rainwater being directed towards the gutter via the Marshland Plants.
E. Waterproof Hempcrete prevents any water from passing through.
F. Compost Bin to provide fertilisation to the plants if needed, whilst reducing organic waste landfills.
A. Marshland Plants (such as Sea Rush, Marine Couch, and Ferns) as they are the best plant species for water filtration, as they are natural part of the Riparian Zone. These plants also create thermal insulation for the rooms beneath.
B. Recycled HDPE to hold the plants.
C. Dirt filler to allow the vegetation to thrive.
D. Pipe leading to the water pump.
E. Dirt filter to prevent any dirt from clogging the pipes.
F. Gutter.
Waste Management
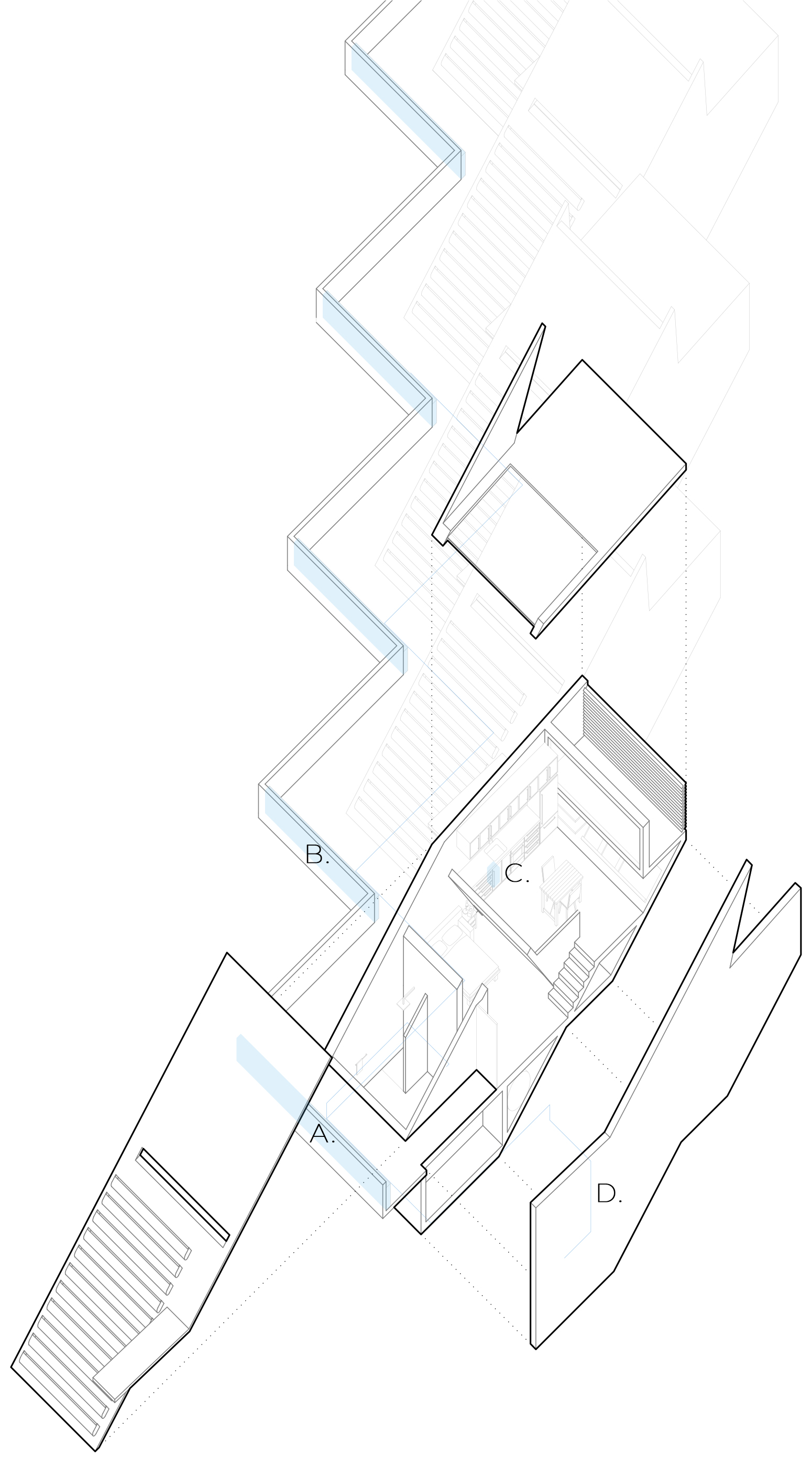
Legend
A. 765L Compost Bin.
B. 1OOOL Compost Bin.
C. Recycle + General Waste Bin (partitioned).
D. Pipes from the toilets to the biomass generator.
Compost Calculations
1t of dry food = O.25t of Methane in the first 12O Days (if placed in Landfill)
1t of dry food = 6t of Carbon Dioxide in the first 12O Days (if placed in Landfill)
Average Density of dry food = O.5 t/m3 (can vary)
(5 × O.765) + 1 = 4.825
4.825m3 compost bins = 2.4125t of potential dry food compost
Therefore every 12O days, O.6O3125t of Methane and 14.475t of Carbon Dioxide is reduced.
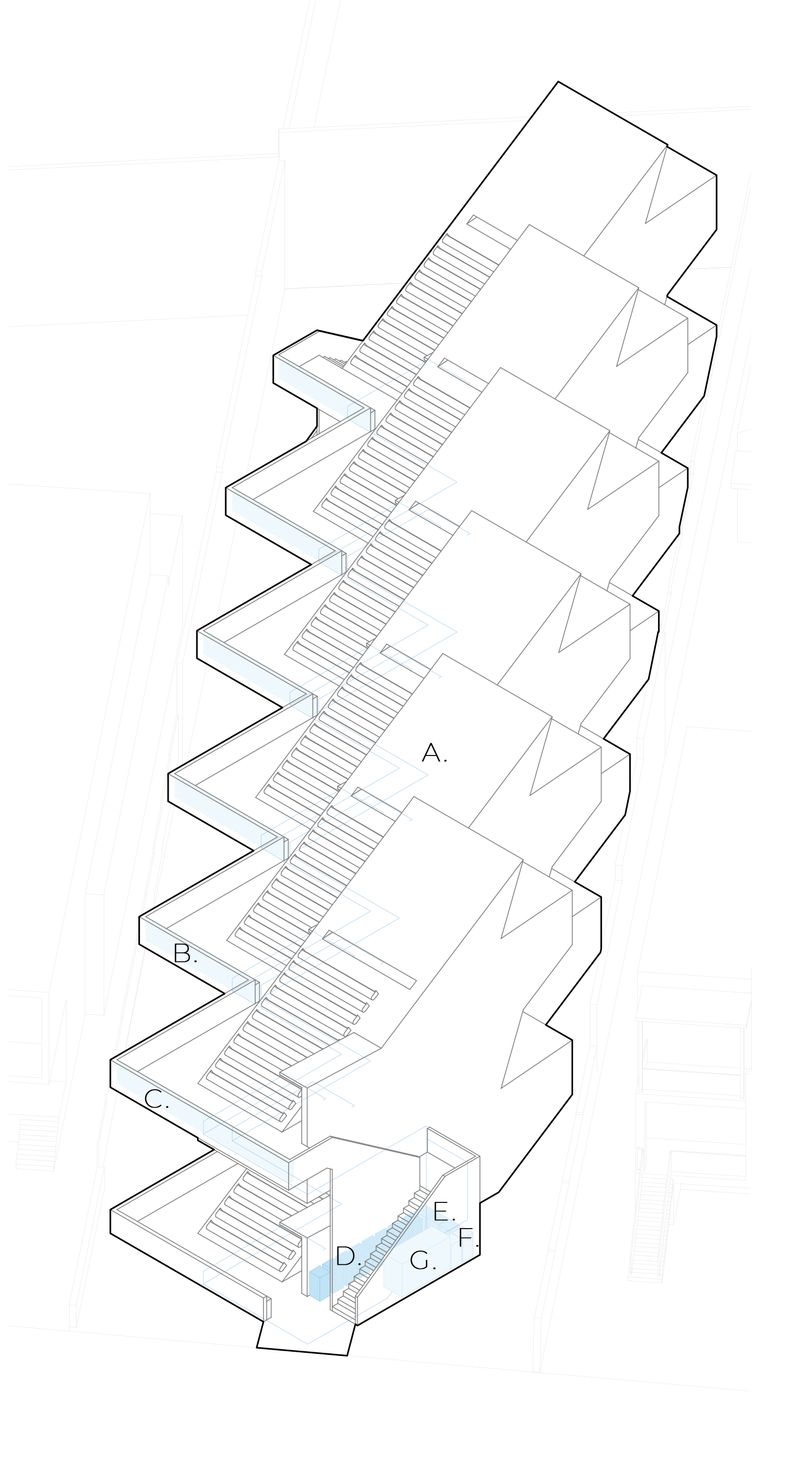
Legend
A. Pipes from the toilets to the biomass generator.
B. 765L Compost Bin.
C. 1OOOL Compost Bin.
D. 8 × 12OL Recylable Waste Bin.
E. 3 × 12OL General Waste Bin.
F. 2 × 12OL Organic Waste Bins.
G. Biomass Electrical Generator.
Biomass Energy Calculations
25 MJ/kg = 6.944 kWh/kg
Average Fecal Matter produced daily per person = 45Og
For a single occupancy:
6.944 × O.45 = 3.124998 kWh
3.124998 × 12 = 37.499976 kWh
37.5 kWh output if all 12 residences have single occupancy
For a dual occupancy:
6.944 × O.9 = 6.249996 kWh
6.249996 × 12 = 74.999952 kWh
75 kWh output if all 12 residences have dual occupancy
Final Renders
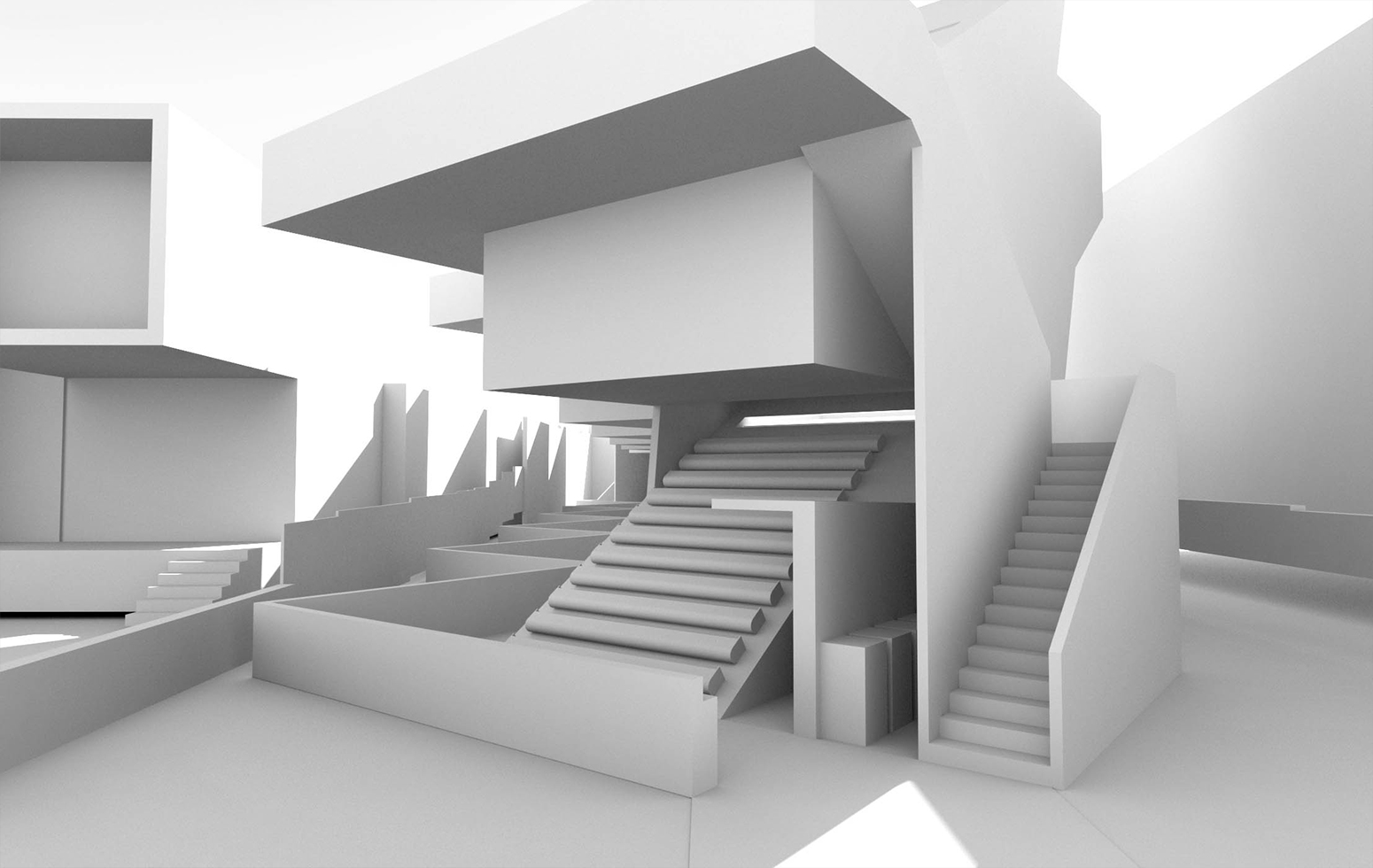
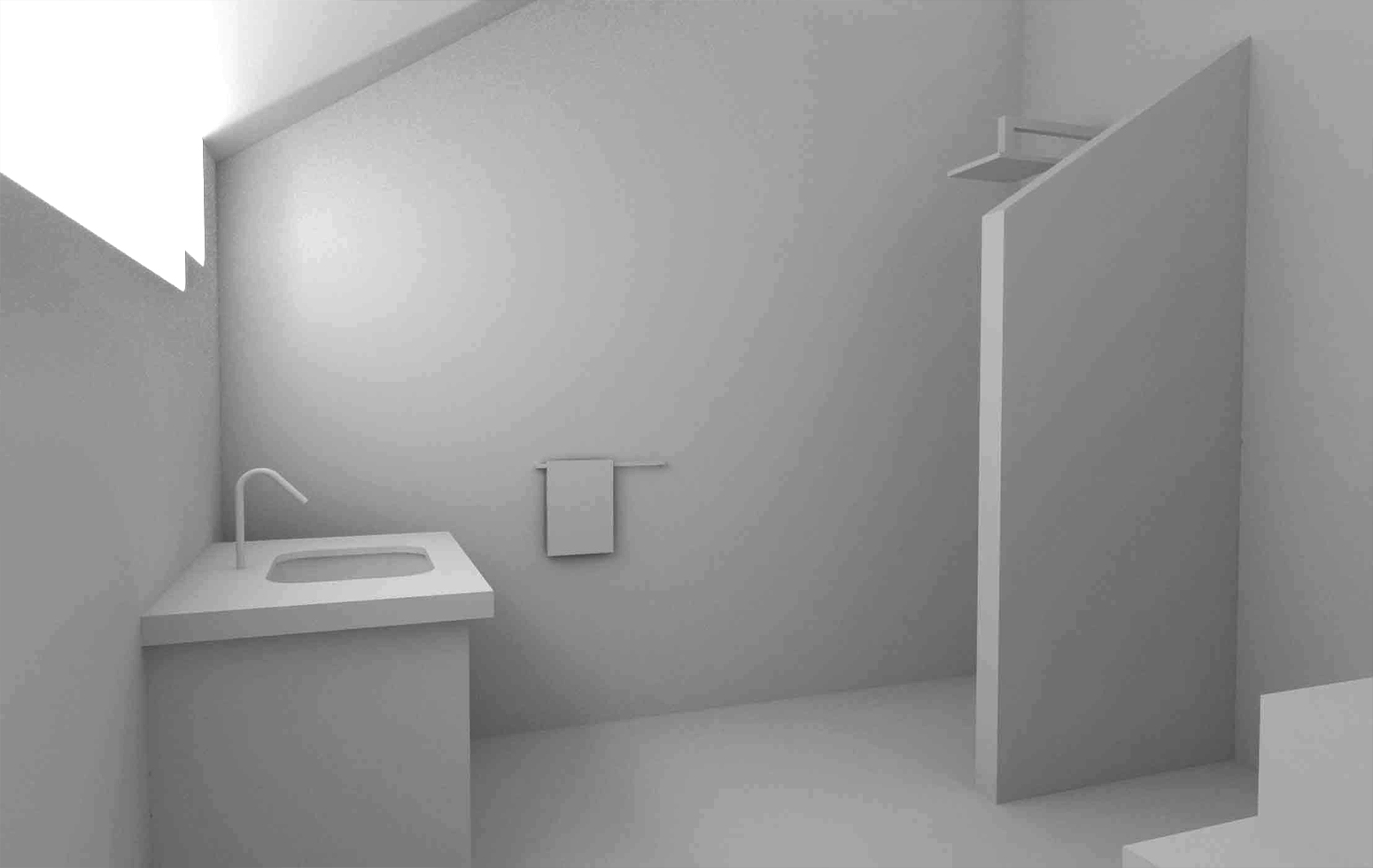
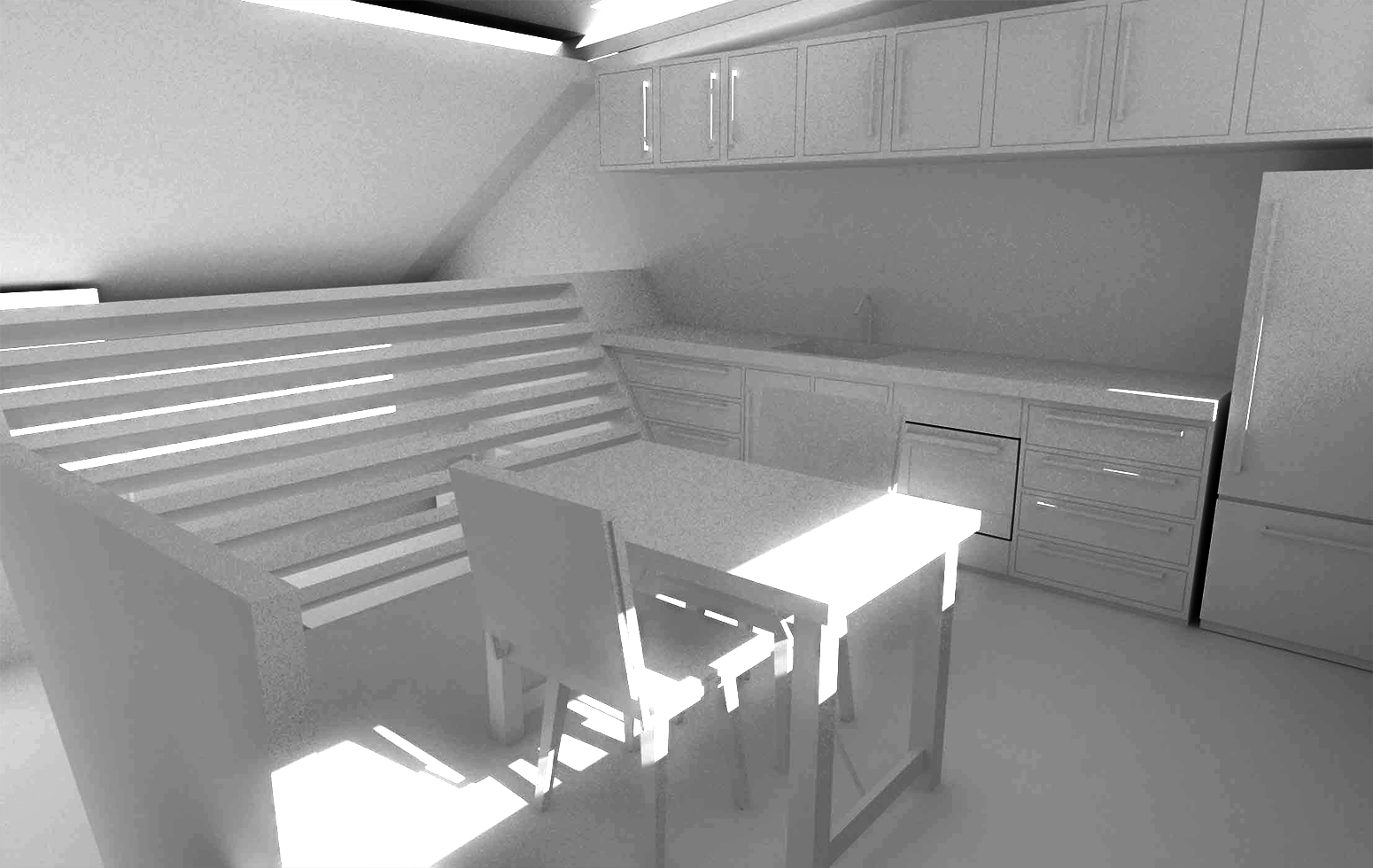
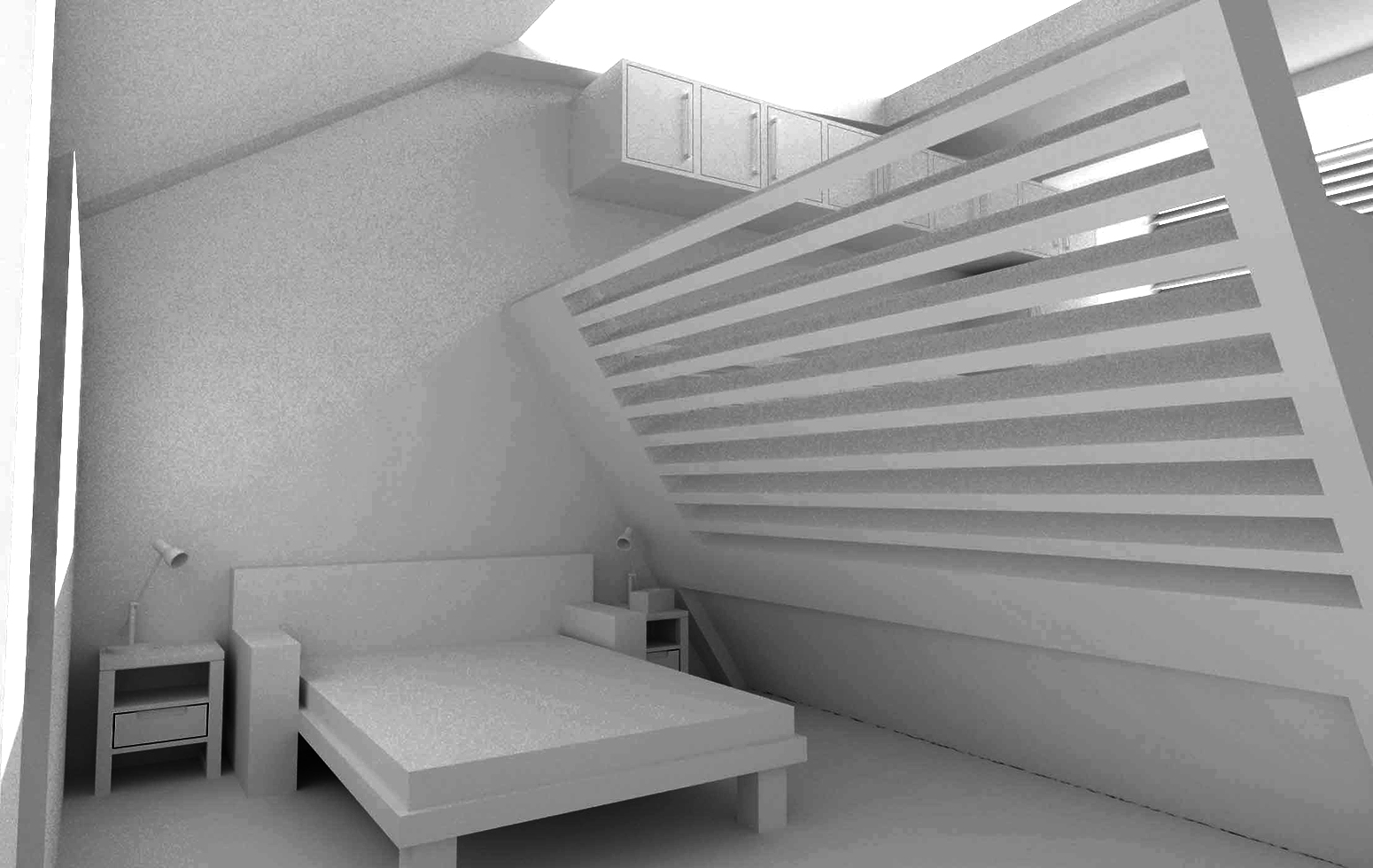
Statement of Reflection
From the analysis, one can conclude that the design has achieved all of the goals. That is, the requirement of high density over time has been met. There is minimal addition structure required if a module is to be added (only 1.736m3 worth of hempcrete not including the module itself. This makes the addition of modules easier, faster and more affordable. Lighting conditions throughout the entire year is fairly consistent being 3.5±O.2%, meaning the balance between lighting and thermal comfort is optimal. Water accumulation has a maximum efficiency, with residents almost always are off grid in this respect (difficult to take into consideration and predict months without rainfall). The hempcrete allows casted complex forms and a Carbon Negative structure to exist whilst providing the thermal comfort due to it’s insulative and effusive properties. Waste has been repurposed to act as a fuel for electricity generation, as well as compost, ensuring maximum use out of this project. With all these factors into considered, it is reasonable to state that this design is successful.
There are, however, areas in which this design could improve on. Due to the nature of the site, one that is narrow but long, the neighbouring houses are extremely close to the centre of the property. This leads to a solar envelope in which any structure over 3 meters tall will overshadow my neighbours. My design in particular performs great in Stage 1 + 2 in ensuring that the neighbours are rarely overshadowed. Stage 3, on the other hand, greatly overcasts the neighbours. A future consideration would be the introduction of voids or the removal of specific modules to reduce the amount of overshadowing caused by my design.
Another issue with my design is that middle room, the bedroom/lounge room, has fairly poor ventilation. This has on negative impact on the performance of the Thermal Mass, that is the common wall between the bathroom and the bedroom/lounge room. Another issue is the outlet to allow the hot air to escape isn’t optimal, as it is extremely small due to its location. To fix this issue, a catchment could have been made to transfer wind directly to the bedroom/lounge room and bypass the kitchen/dining. There could be another opening on the north side, where the air could then escape, providing a single sided and cross ventilation that would direct all summer airflow along the thermal mass. This would’ve improved the performance of the Thermal Mass greatly, as well as provided more natural ventilation.
Finally, the target audience has been 1-2 young adults per module. Proximity to public transportation towards the city and around the inner west is great. What could’ve have been worked upon is for medium distance transport, for example travelling to the Wareemba shops, or to the Five Dock/Drummoyne commercial strips (Great North Road, Lyons Road, Victoria Road). This could’ve been achieved with the addition of bike stands or an equivalent to grant the residents with faster transportation, as well as transportation with little to no carbon emissions (when taking the production of the transport into consideration).