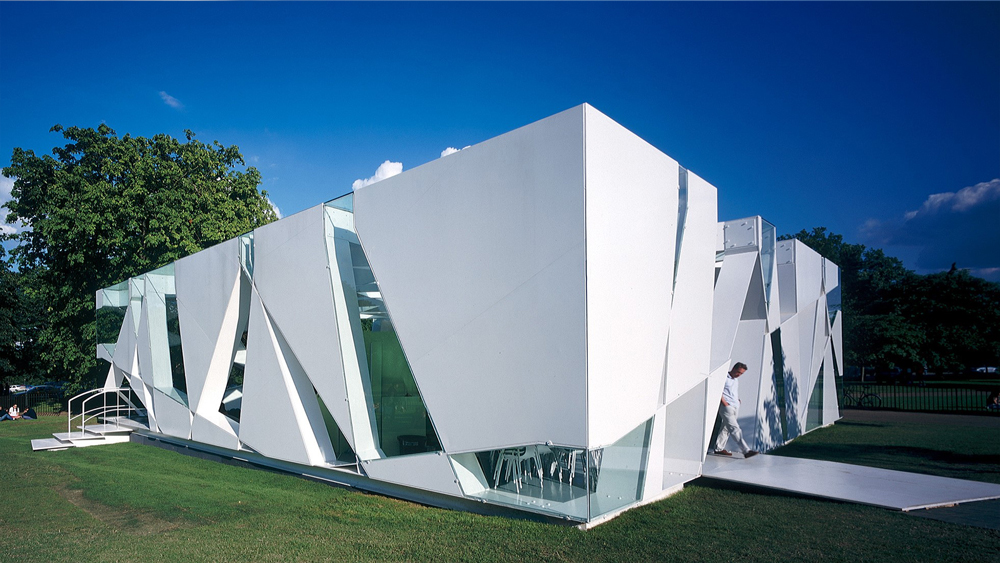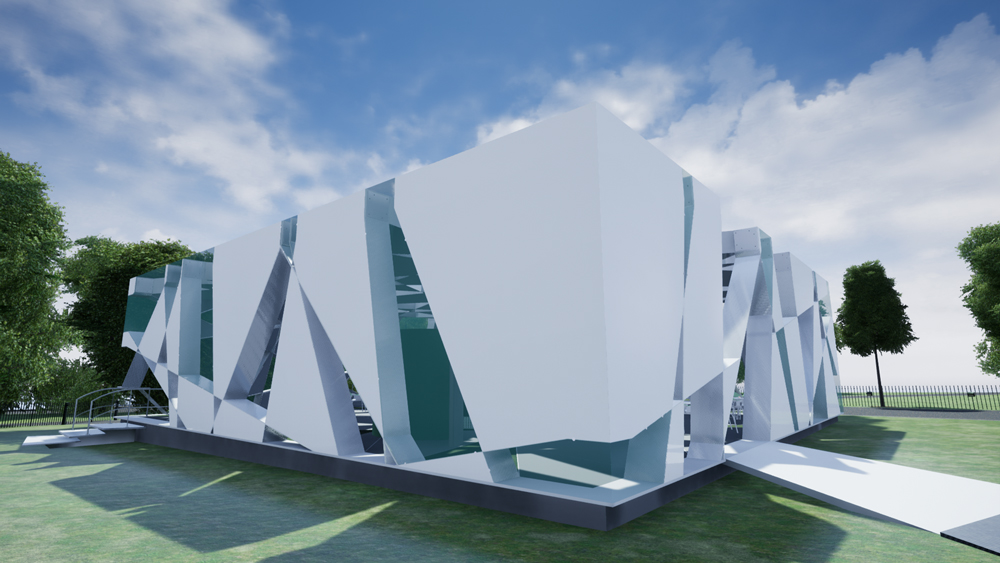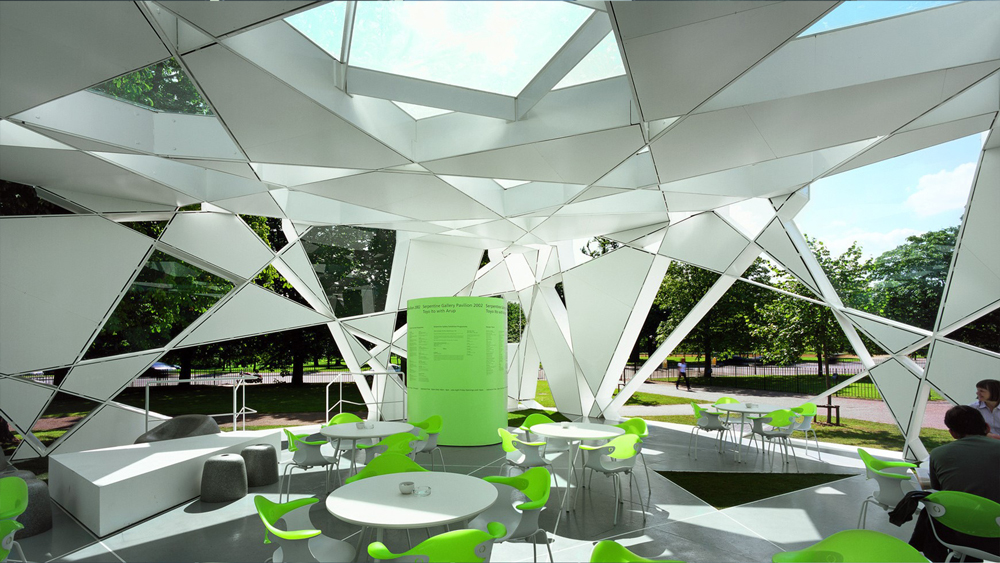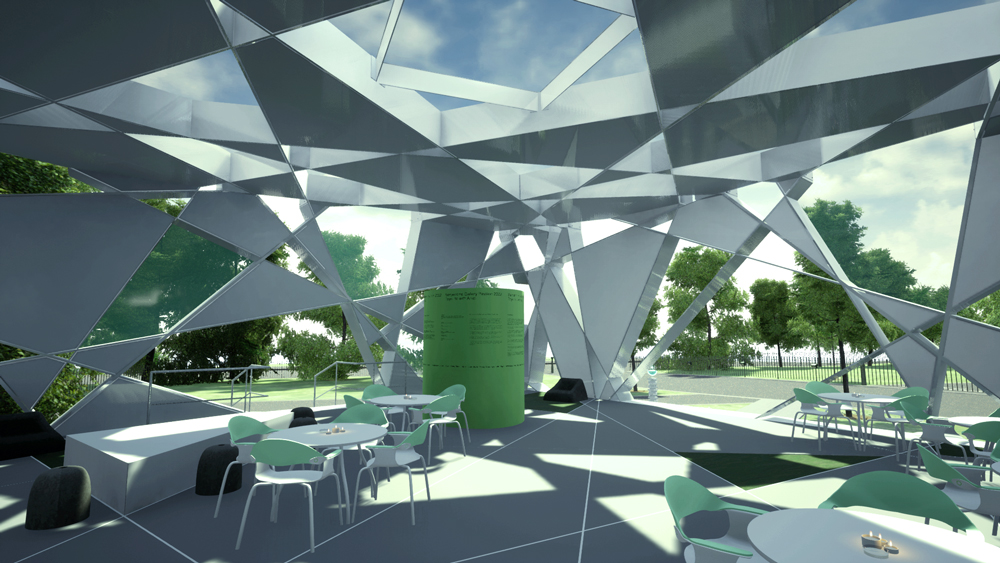VR Serpentine Pavilion 2002
Project Details
| Date | January 2018 Elective, 2nd Year Summer Semester |
|---|---|
| Type | Advanced Digital Technology Exploration |
| Program | Pavilion |
| Location | Serpentine Gallery, Hyde Park London, United Kingdom |
| Project Architects | Toyo Ito, Cecil Balmond, Arup |
| Institution | University of Technology Sydney (UTS) |
| Applications | Rhino 5, Unreal Engine 4, Adobe Photoshop, Adobe Premiere Pro |
Project Summary
Virtual Reality has become an emerging tool for both design processes and design communication. The Serpentine Pavilion series is a program in which selected architects are asked to design a temporary pavilion, located in Hyde Park London, only lasting a couple months. Due to this, demolished pavilions from past years can never be experienced again in the physical world. However, through contemporary technologies such as Virtual Reality, these experiences can be reimagined. The pavilion I selected to recreate was Toyo Ito's Serpentine Pavilion in 2002. In this project, I have interactive day/night cycles, exploding construction details, and interactive furniture. The nature of the Serpentine Pavilion 2002 is now retained through a virtual means of communication and interactivity.
Recreation
The Orthographic Drawings presented an excellent way of understanding how Fallingwater relates to its context. As evident in the elevation, one can see the division of forms and materials. The relationship between forms and materials of respective elements is extremely juxtaposing.
The horizontal elements are layered to extend the layered composition of the waterfalls downstream. In doing so creates a form that resembles natural qualities of the site, and in a way, becomes part of the waterfall. However, the material of such forms is anything but natural. That is, they are predominantly constructed out of concrete and steel, industrial and man-made materials.
The vertical elements are opposite the horizontal elements in both of these regards. The structures stand erect perpendicular to the ground providing supports that allow all the horizontal elements to exist as they are, quite frequently through the means of a cantilever. The forms themselves are unnatural in terms of the nature of the nearby terrain. The materiality of these vertical structures are in contrast to this, as they are composed of stone quarried from the same property.
Altogether Frank Lloyd Wright has been able to create a man-made house, whilst creating a harmony in its coexistence with its context through the careful consideration of form and materiality.

Exterior Photograph of Serpentine Pavilion 2002 by Sylvain Deleu

Still of my recreation of Serpentine Pavilion 2002

Interior Photograph of Serpentine Pavilion 2002 by Sylvain Deleu

Still of my recreation of Serpentine Pavilion 2002
Interactive Elements
The Orthographic Drawings presented an excellent way of understanding how Fallingwater relates to its context. As evident in the elevation, one can see the division of forms and materials. The relationship between forms and materials of respective elements is extremely juxtaposing.
The horizontal elements are layered to extend the layered composition of the waterfalls downstream. In doing so creates a form that resembles natural qualities of the site, and in a way, becomes part of the waterfall. However, the material of such forms is anything but natural. That is, they are predominantly constructed out of concrete and steel, industrial and man-made materials.
The vertical elements are opposite the horizontal elements in both of these regards. The structures stand erect perpendicular to the ground providing supports that allow all the horizontal elements to exist as they are, quite frequently through the means of a cantilever. The forms themselves are unnatural in terms of the nature of the nearby terrain. The materiality of these vertical structures are in contrast to this, as they are composed of stone quarried from the same property.
Altogether Frank Lloyd Wright has been able to create a man-made house, whilst creating a harmony in its coexistence with its context through the careful consideration of form and materiality.