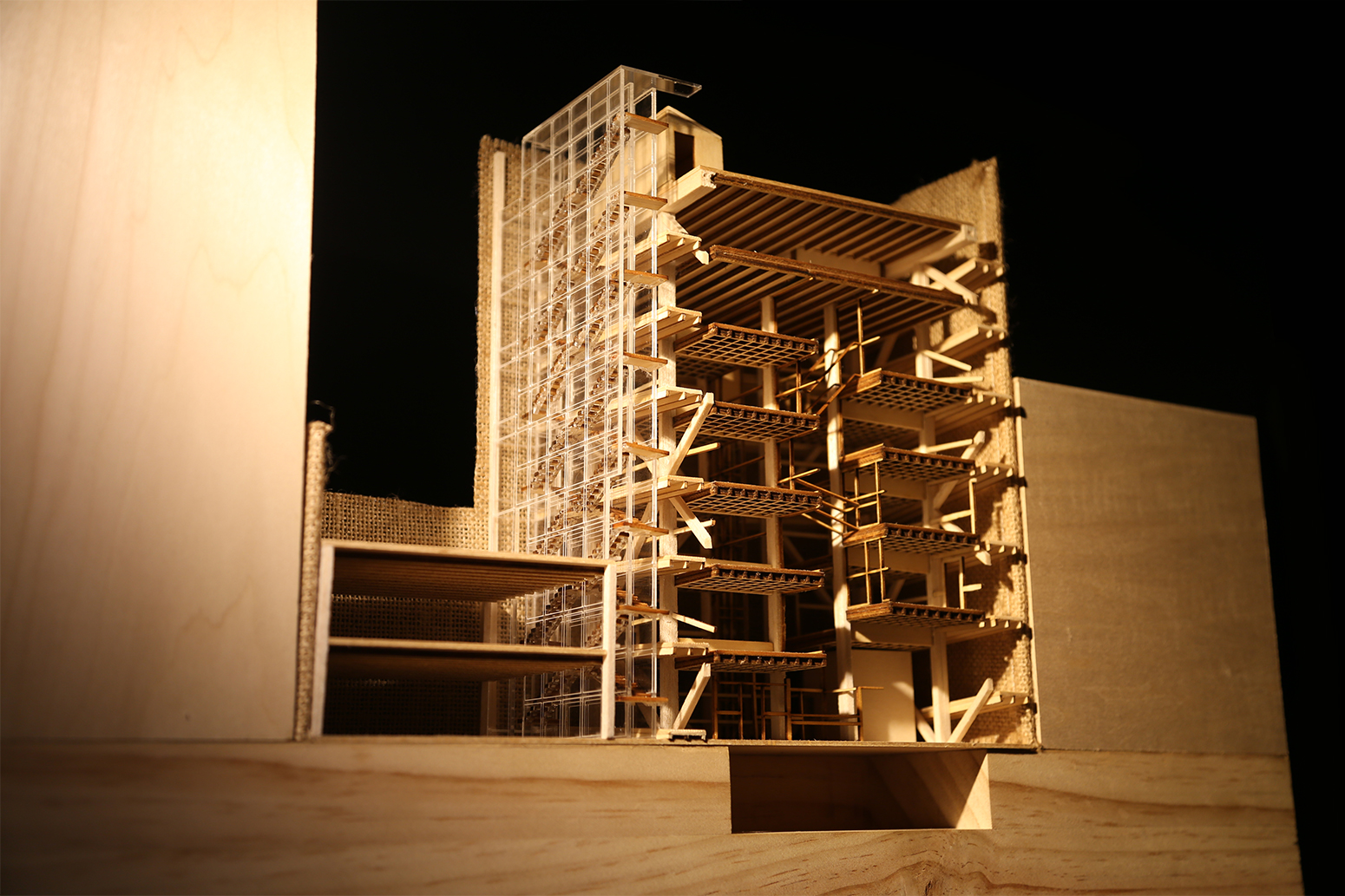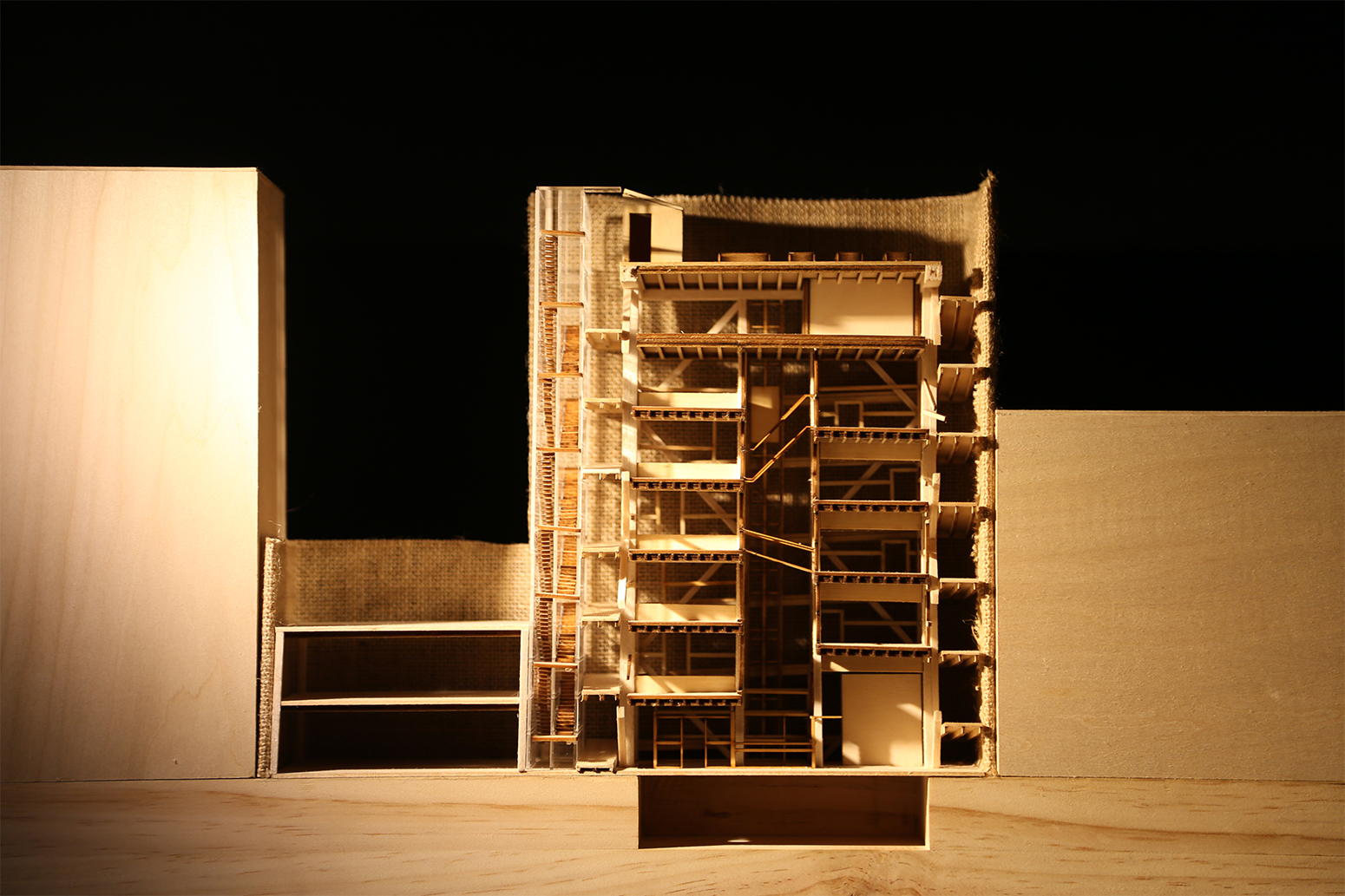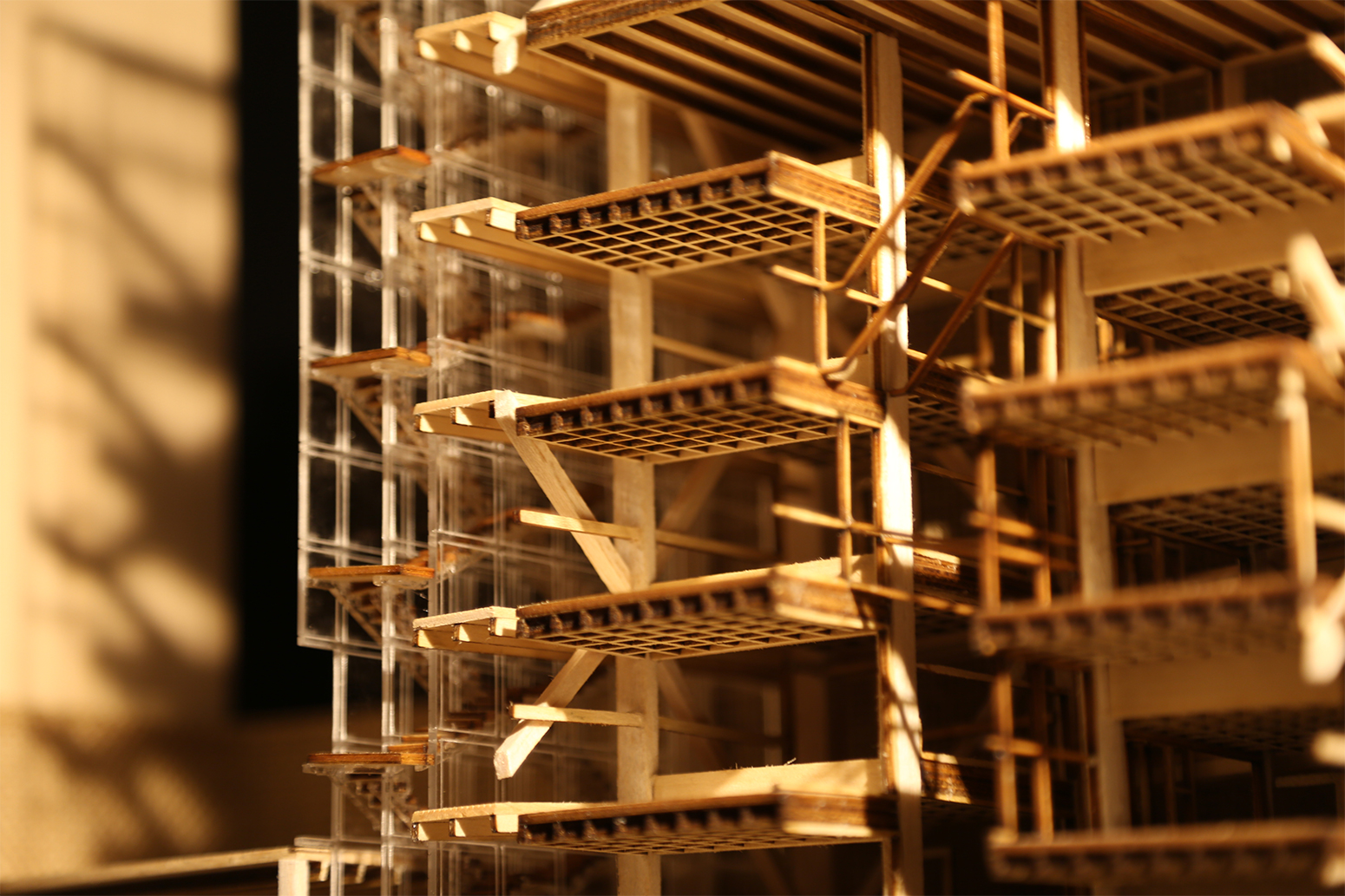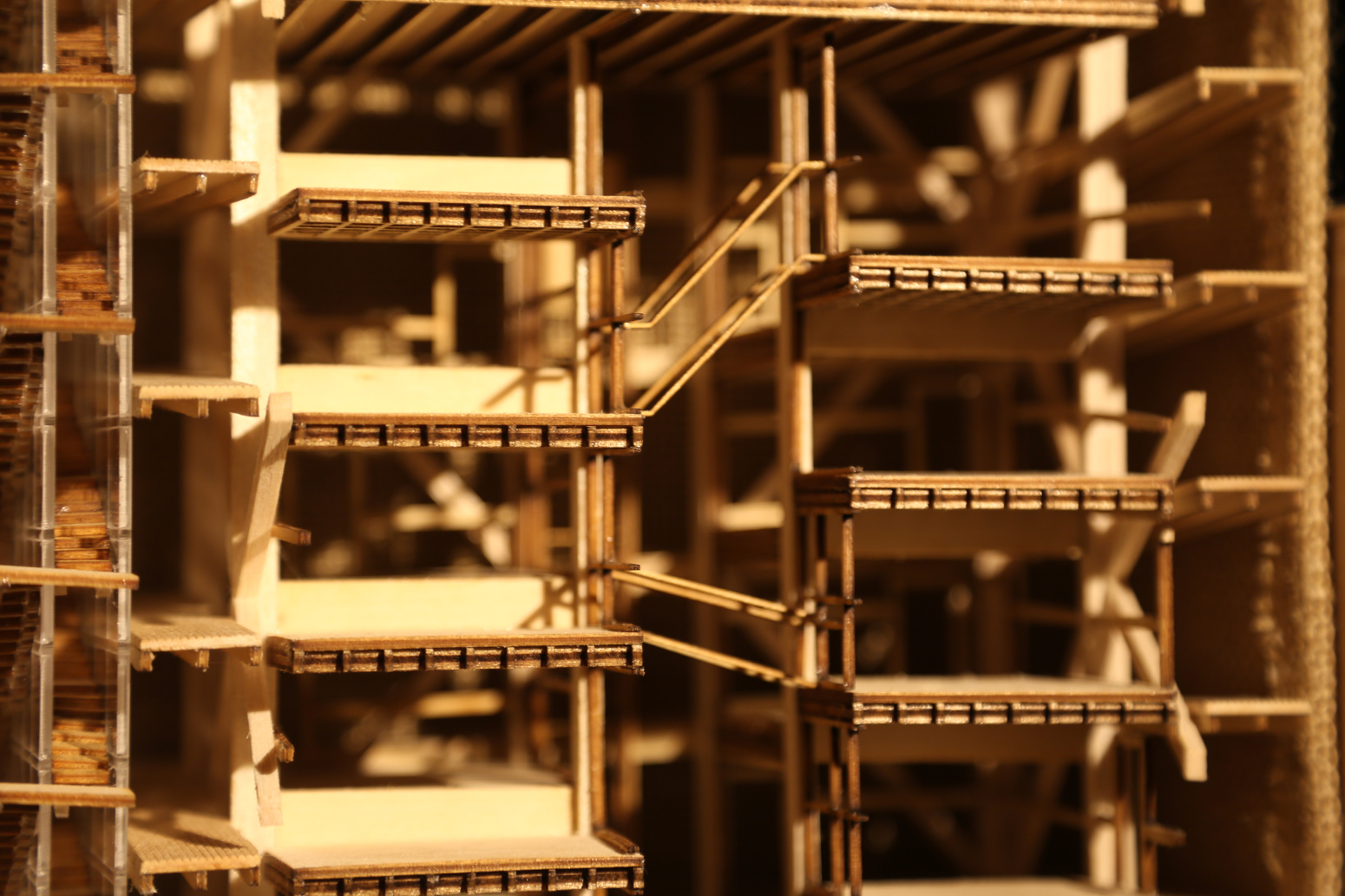Helix
Project Details
| Date | June 2018 Design, 2nd Year Semester 1 |
|---|---|
| Type | Education |
| Program | Childcare Centre |
| Location | 152 Broadway, Chippendale, Sydney, NSW, Australia |
| Institution | University of Technology Sydney (UTS) |
| Size | 500 m2 |
| Applications | Rhino 5/6, Grasshopper, V-Ray, Adobe Photoshop, Adobe Illustrator, Adobe Indesign |
Project Summary
The Childcare Center revolves around two core ideas, the use of grid systems as a method of organising programs efficiently, and the methods in which children learn. Through analysing how children play, one can provide a series of activities in which caters to the children best, creating a better work and play environment for them. This childcare is designed through the lens of the Montesorri Childcare system, that is the children are encouraged to seek their interests and to learn through their own self directed paths.
The childcare center allows for kids aged between 0 and 5 to enroll. Due to this age bracket, a vast amount of cognitive and motor skills where considered, and certain activities are available to specific age groups, with the older children ‘s activities located further above the younger.
Site Plan
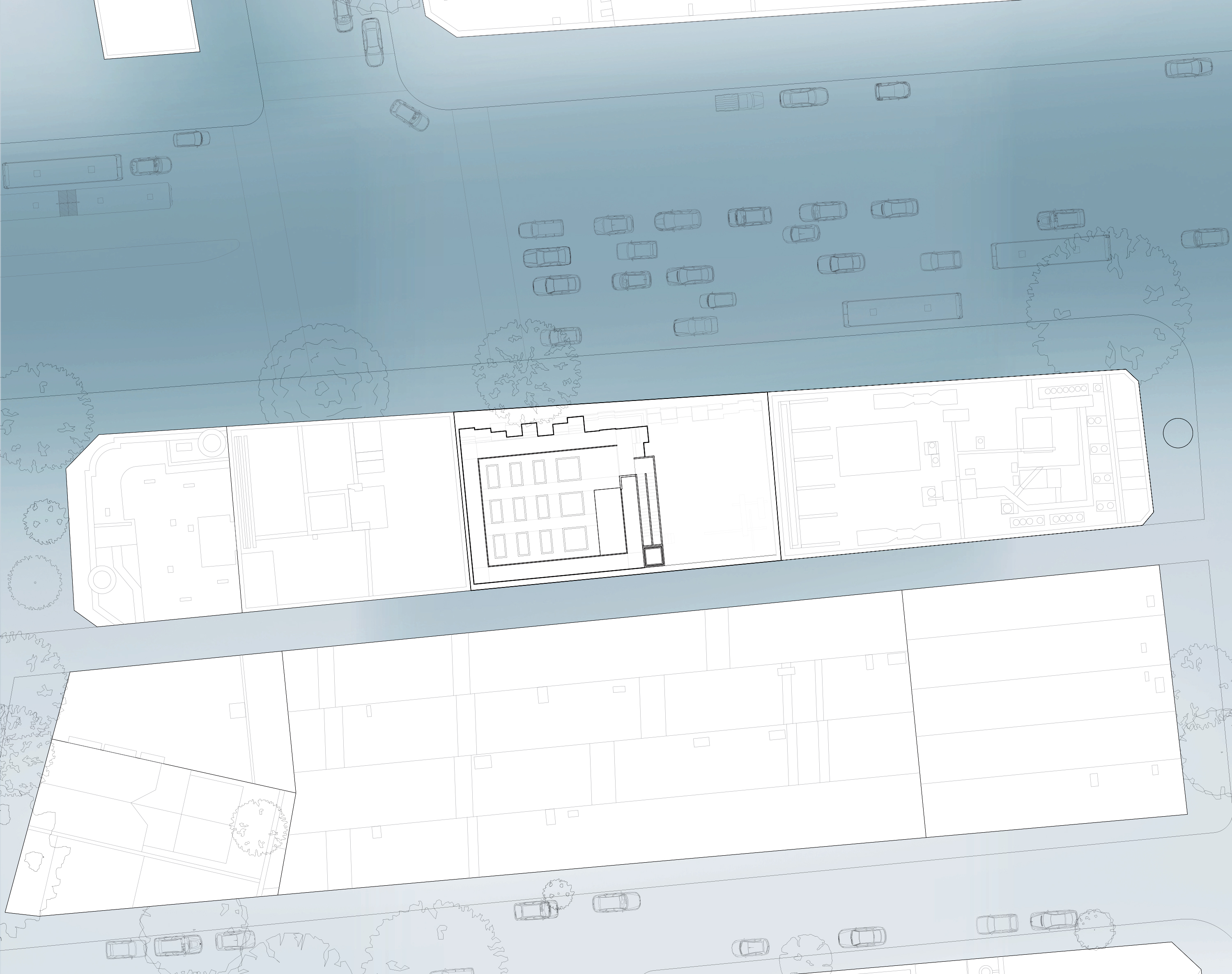
Plans

Section

Axonometric
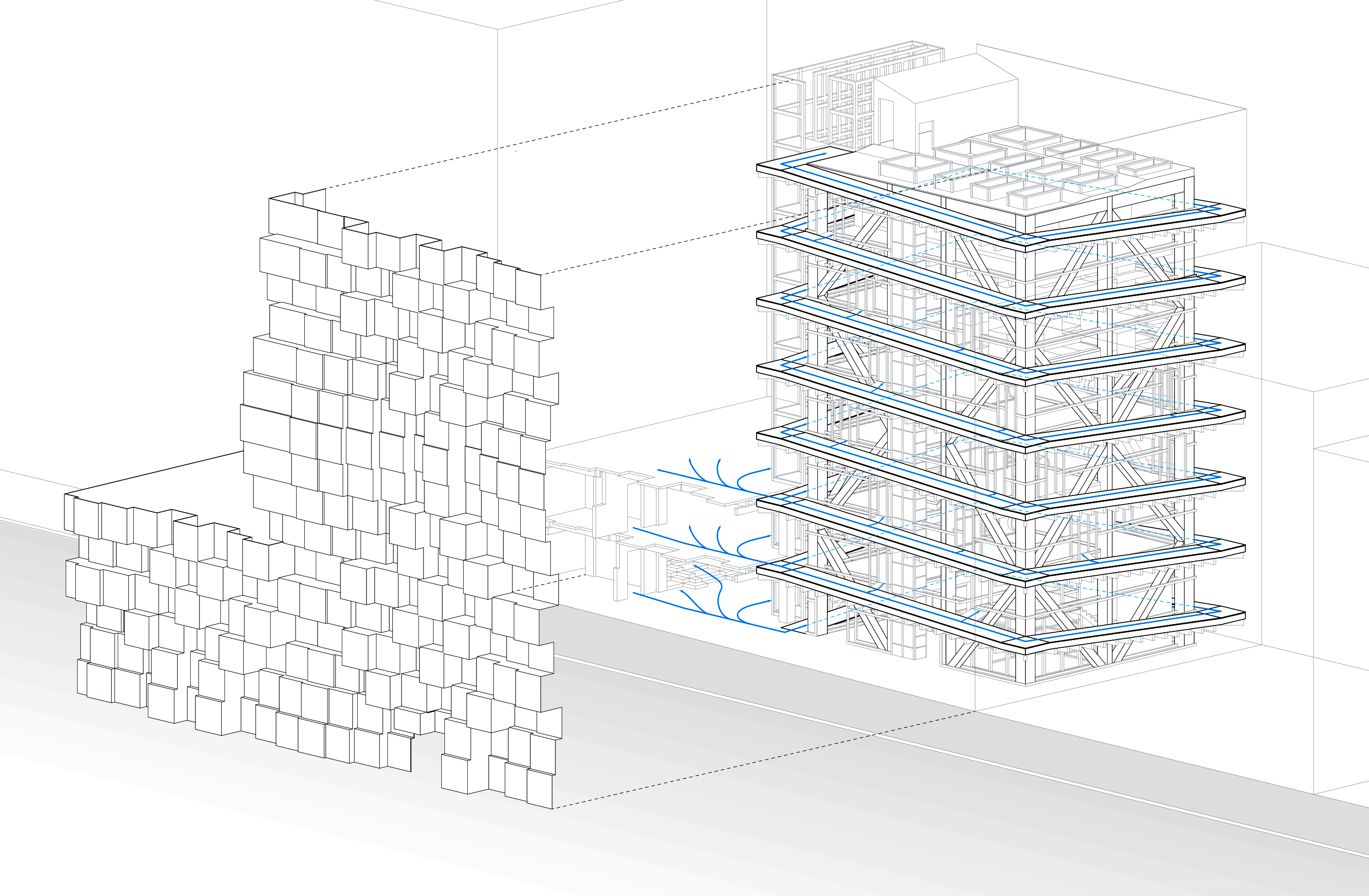
Renders
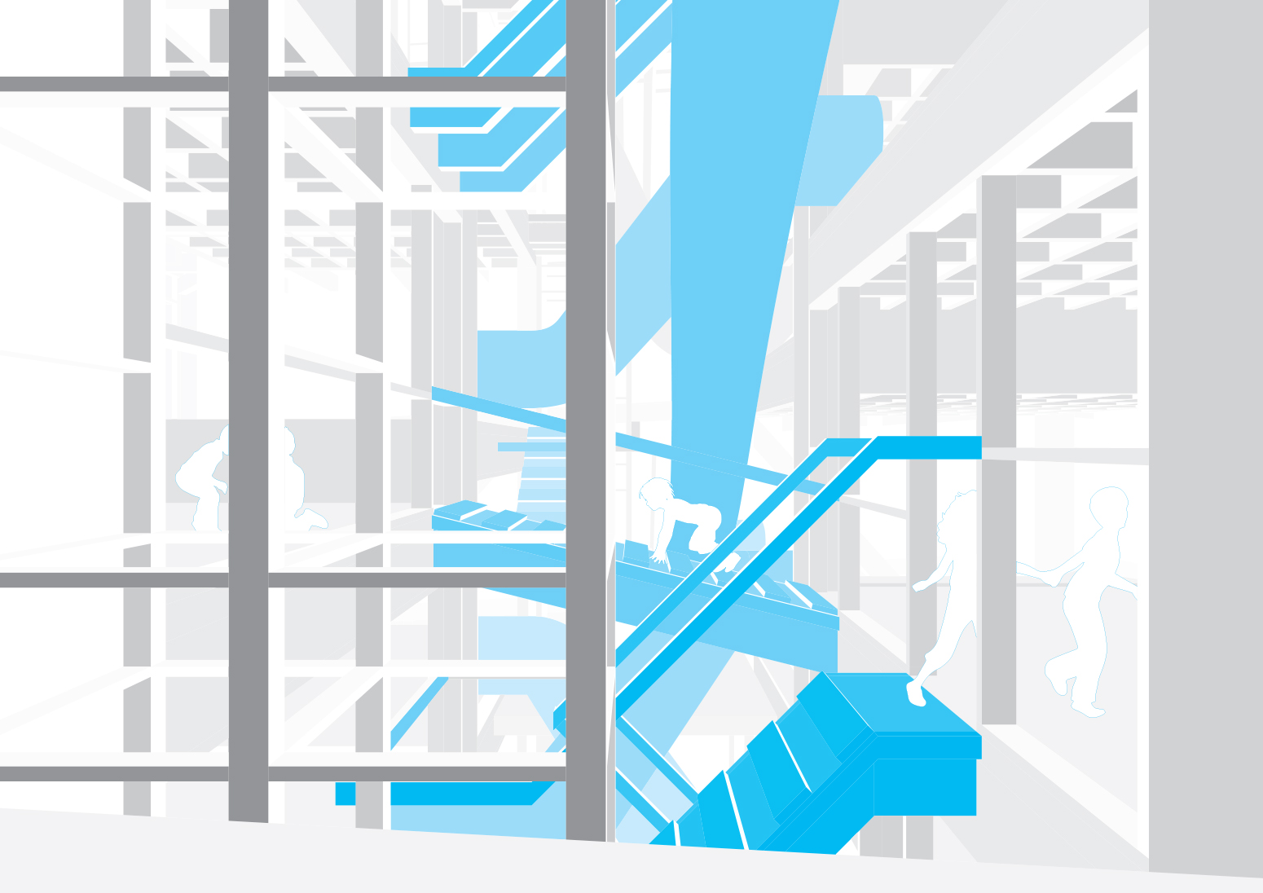
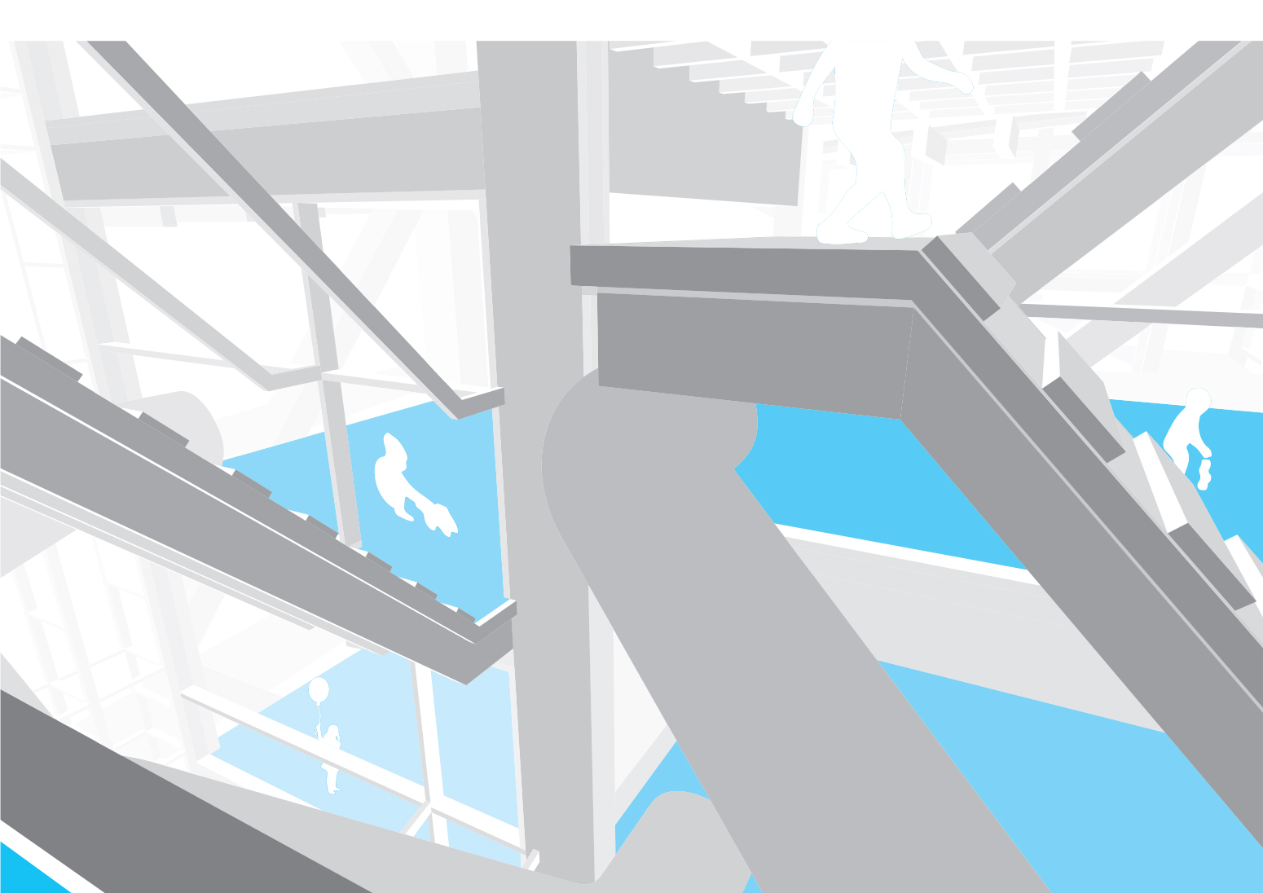
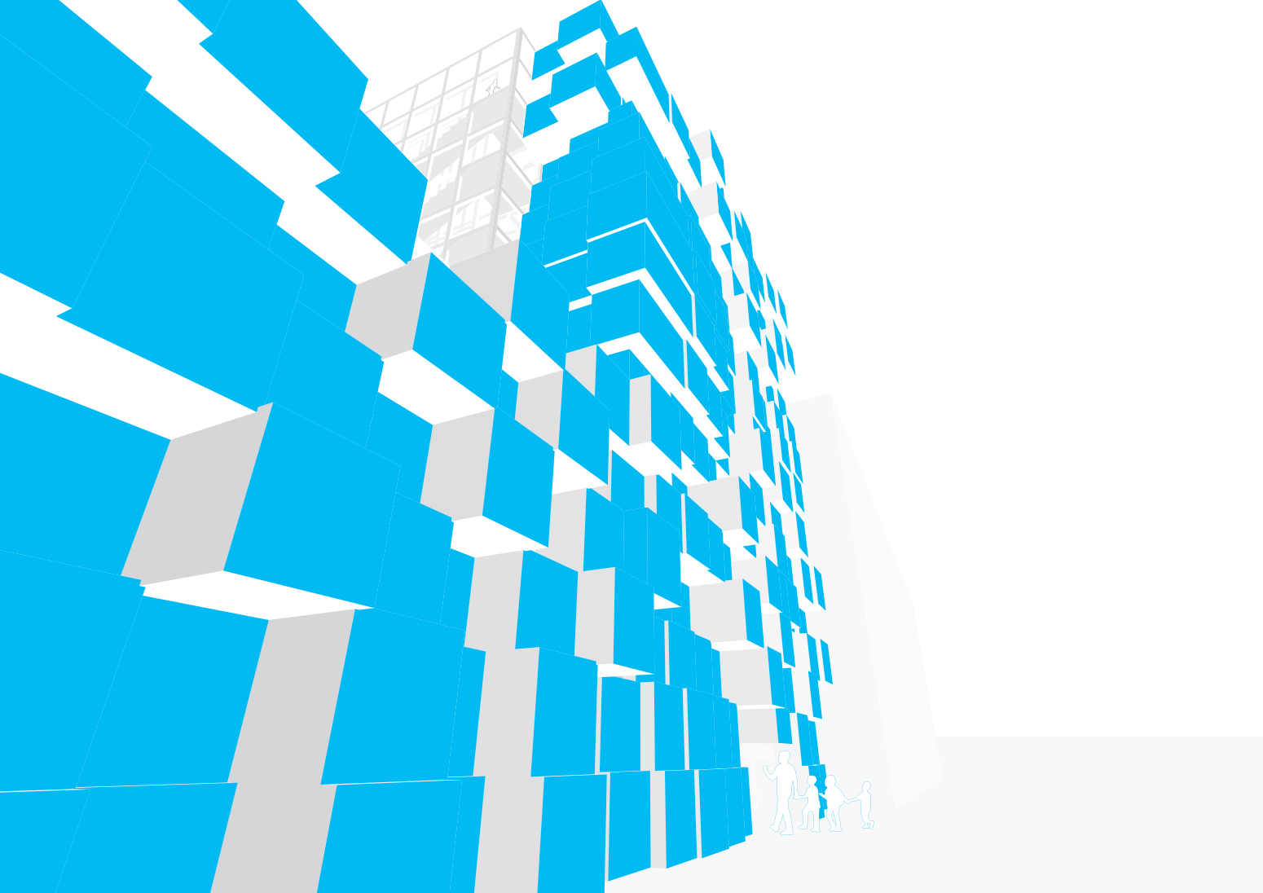
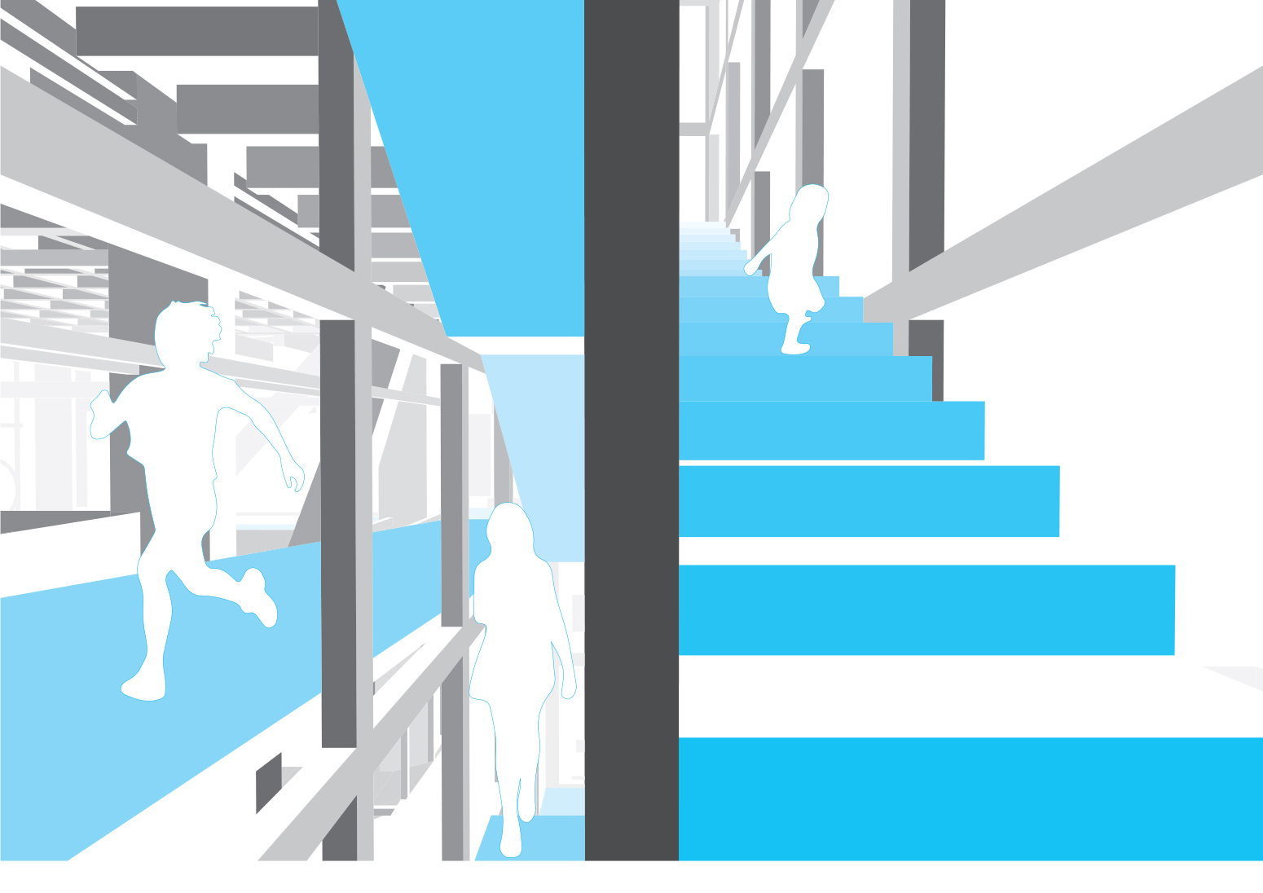
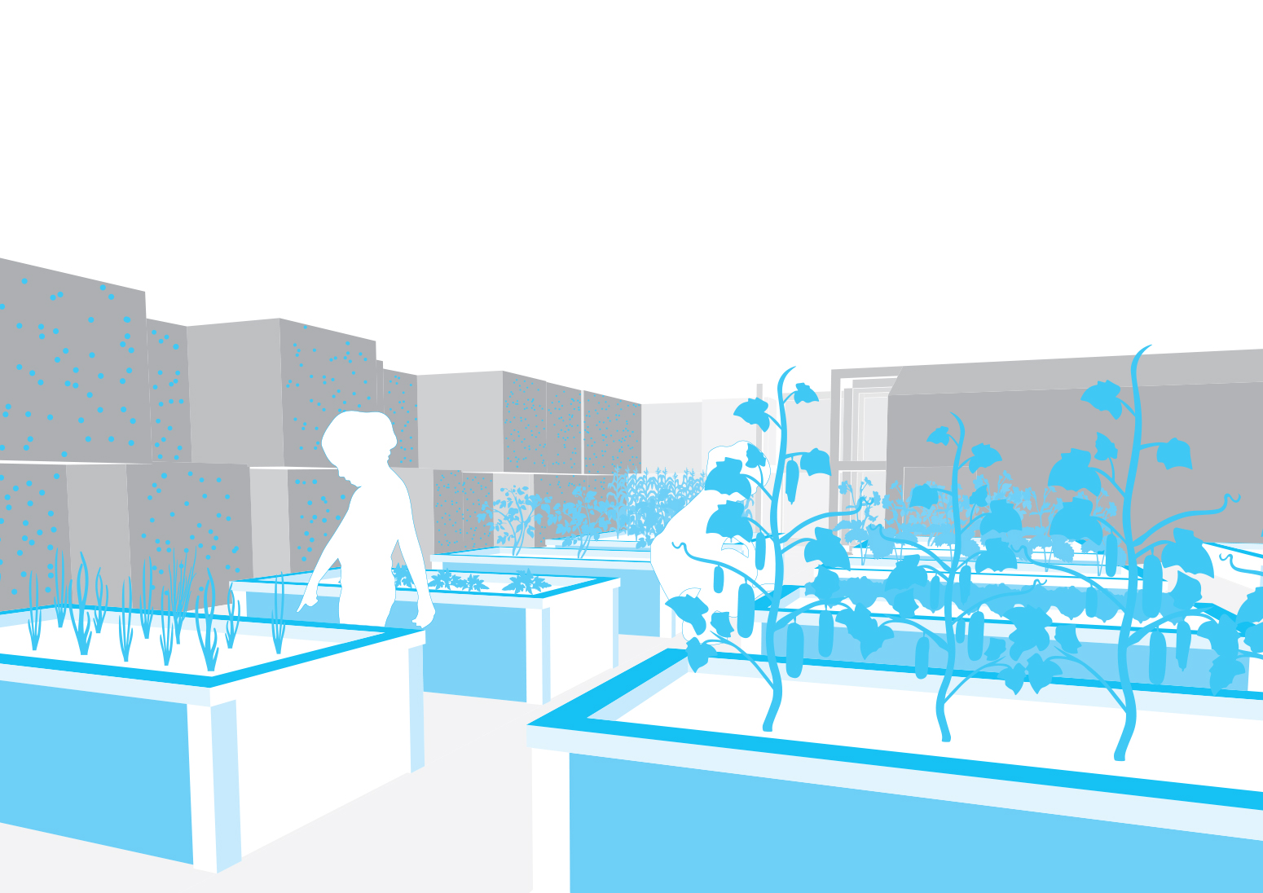
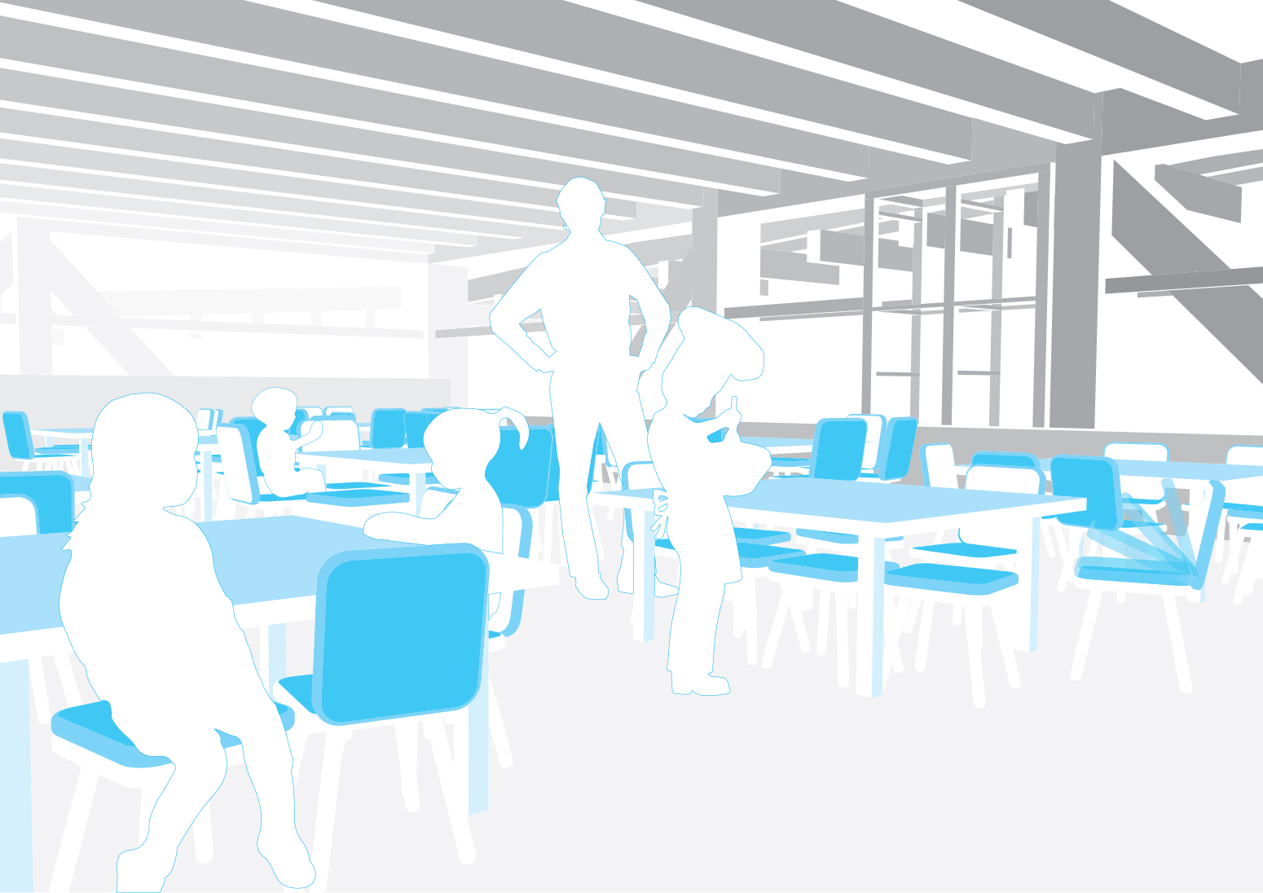
Model Photographs
