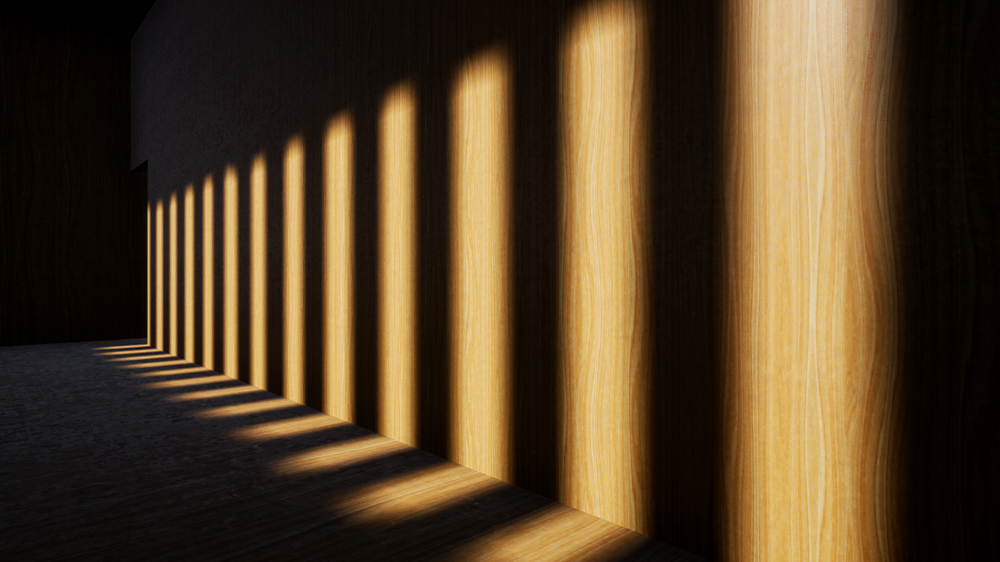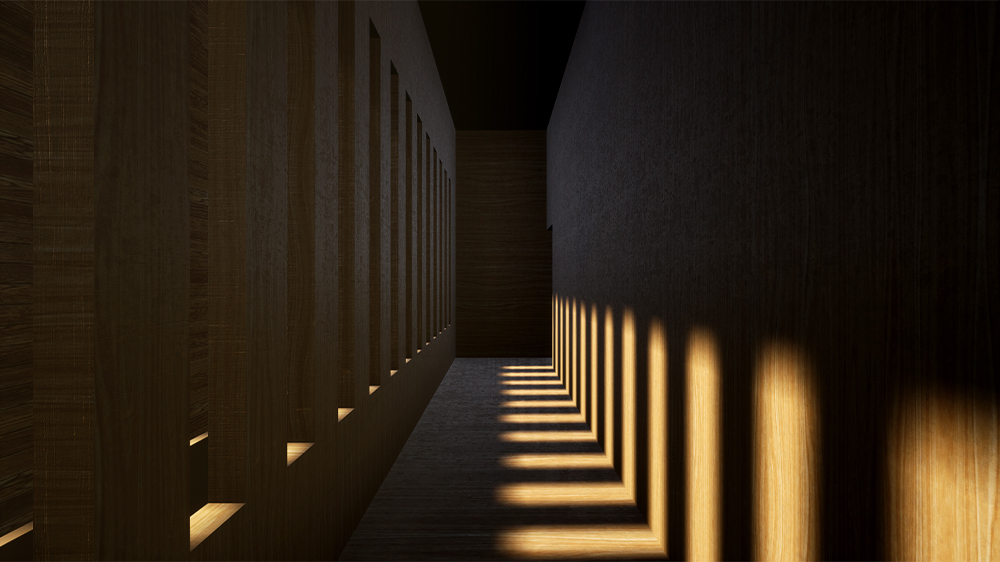Facade Study
Project Details
| Date | June 2018 Construction, 2nd Year Semester 1 |
|---|---|
| Type | Construction Study |
| Institution | University of Technology Sydney (UTS) |
| Applications | Rhino 5, Adobe Photoshop, Adobe Illustrator, Unreal Engine 4 |
Project Summary
This research project was committed in aim to better understand the construction and performance of a facade, and how it is connected to adjacent structural components. In this case, I developed an understanding of how CLT (Cross Laminated Timber) is used structurally, alongside constant rolling timber blinds.
Stuctural Development Progression
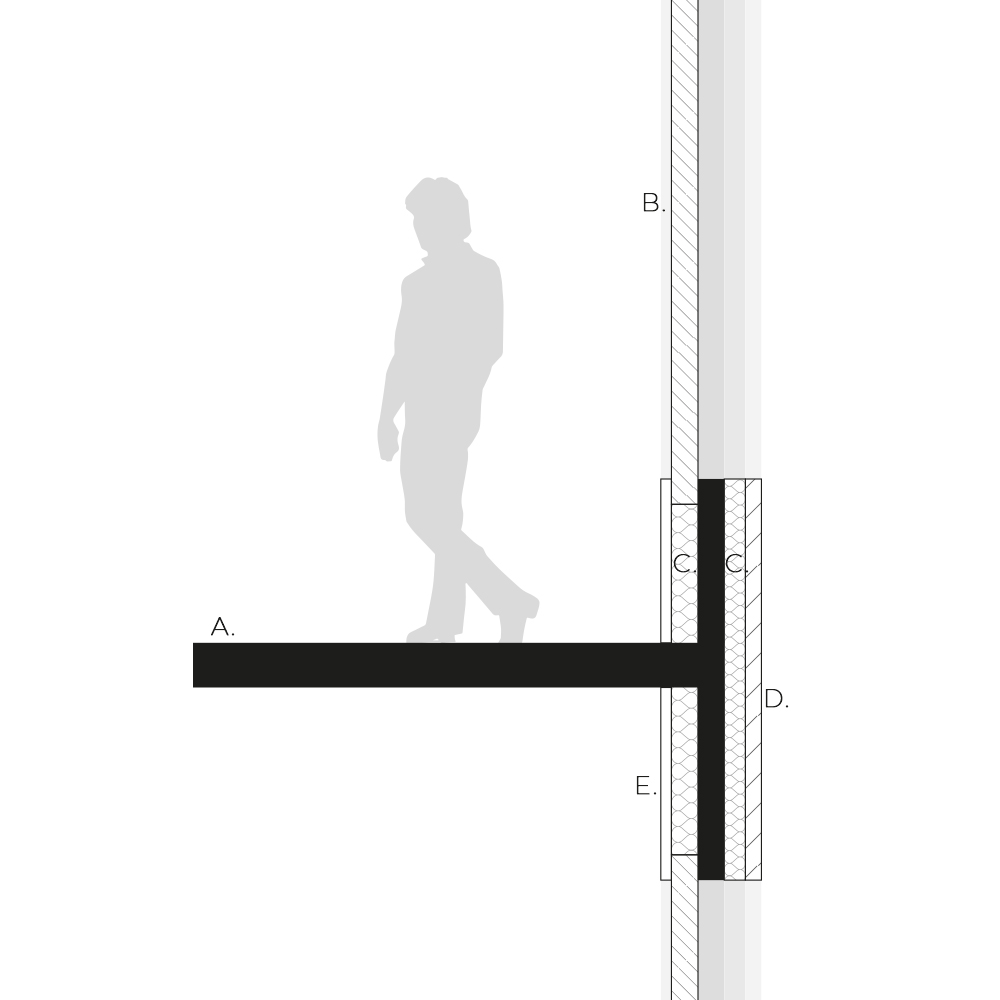
Step 1 _ General Structures
A. Load Bearing Structure
B. Automatic Window Shutter
C. Thermal Insulation
D. Weather-Proofing (Cladding)
E. Interior Linings
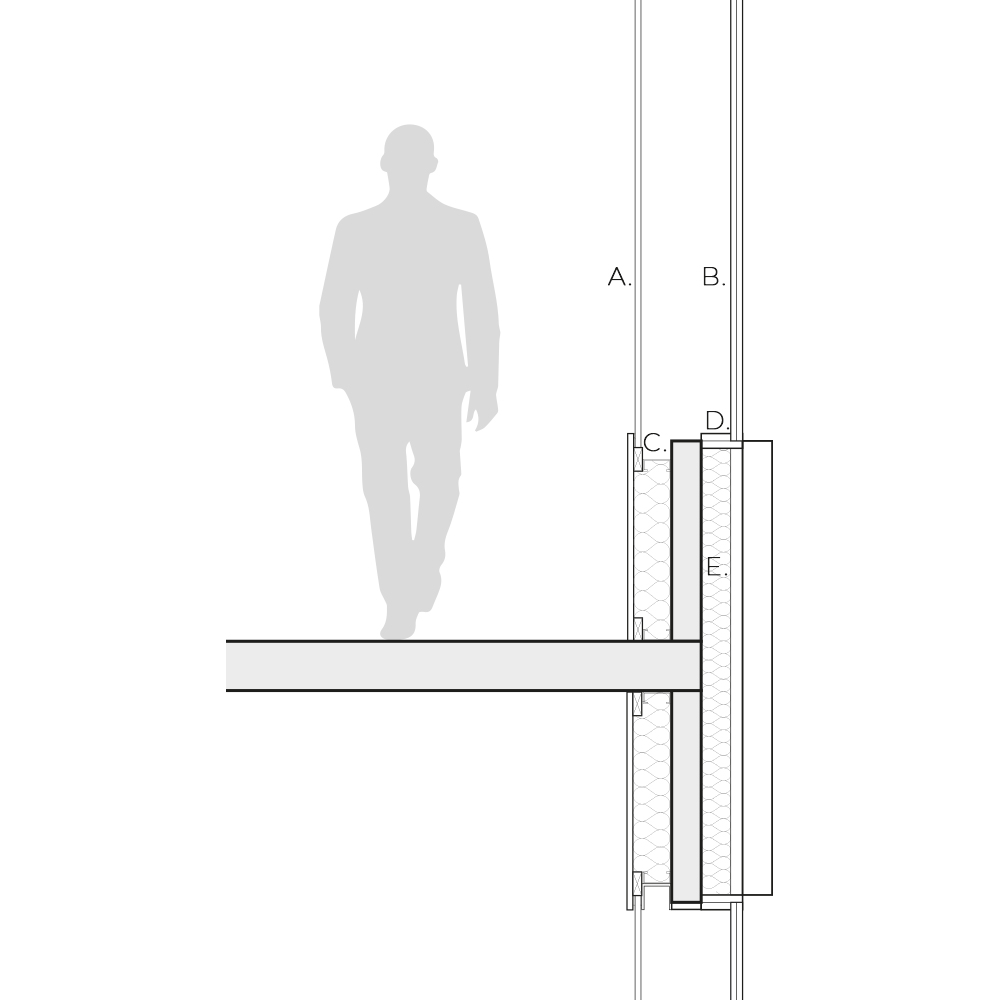
Step 2 _ Windows
A. 10mm Toughened Glass (Single Glazed) to prevent rubbish, dust or other particulates to fall into the cavity from the interiors.
B. 20mm Double Glazed Window
C. Timber Packing holding up a glazing clamp.
D. Steel Window Sill
E. Continuous line of insulation
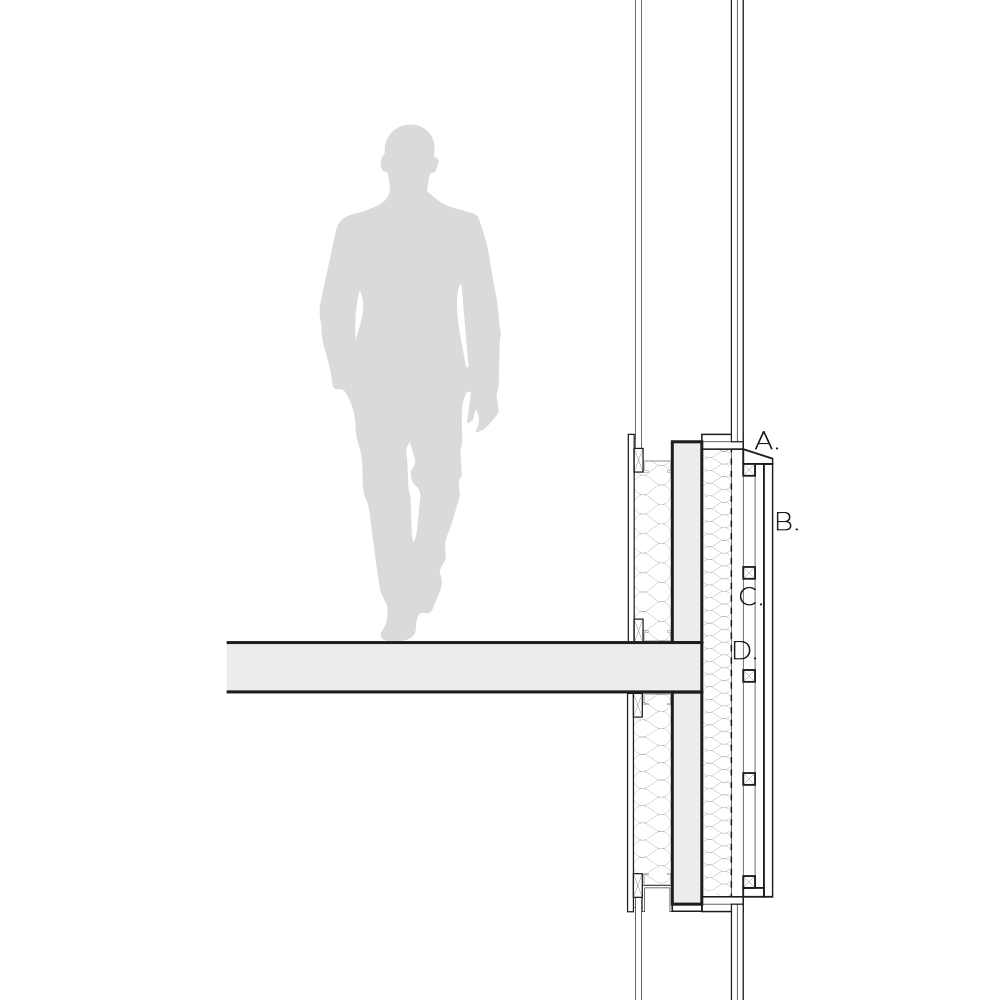
Step 3 _ Refining Cladding
A. Exterior timber window sill (angled to direct water runoff away from the building)
B. Timber Slats
C. Timber Battens and Counter Battens
D. Sarking (water proofing membrane)
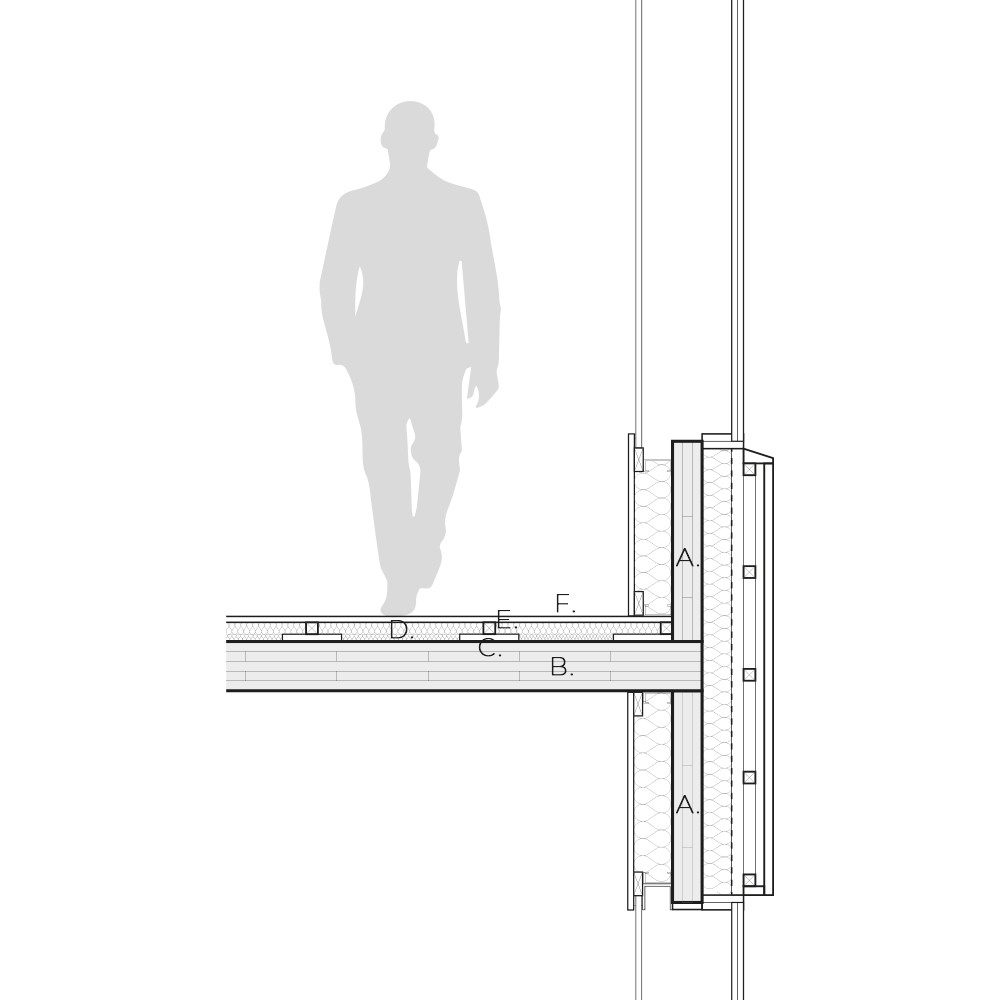
Step 4 _ Flooring and Load Bearing Structure Development
A. 3 Layer CLT (Cross Laminated Timber)(99mm)
B. 5 Layer CLT (165mm). Due to several openings in the facade, the floorplates must be thicker to redirect more load away from the facade wall.
C. Shock Absorbant Foam
D. Rock Wool Insulation
E. 40 × 40 Timber Joist
F. Timber Floorboards
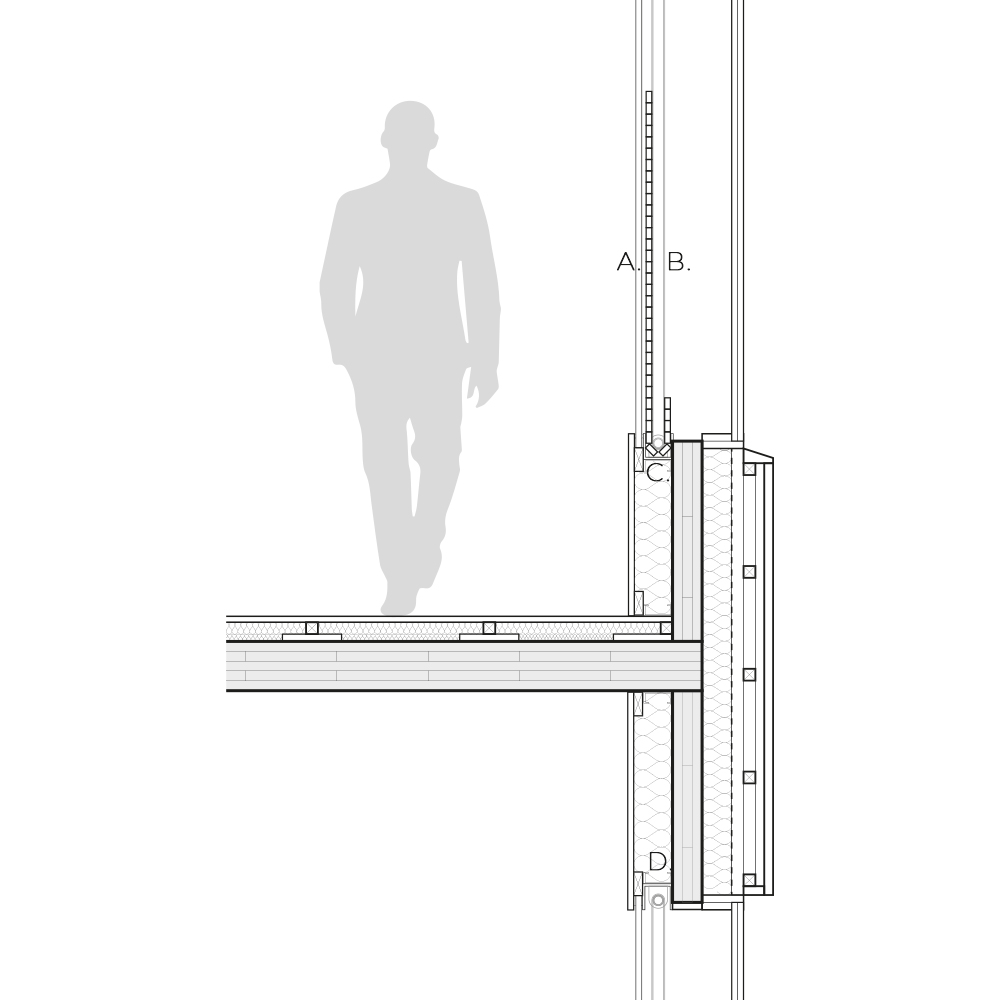
Step 5 _ Timber Shutter
A. Timber Shutter
B. Shutter Belt
C. Fabricated Steel Roller Blind Pocket
D. 64mm Steel Wall Batten
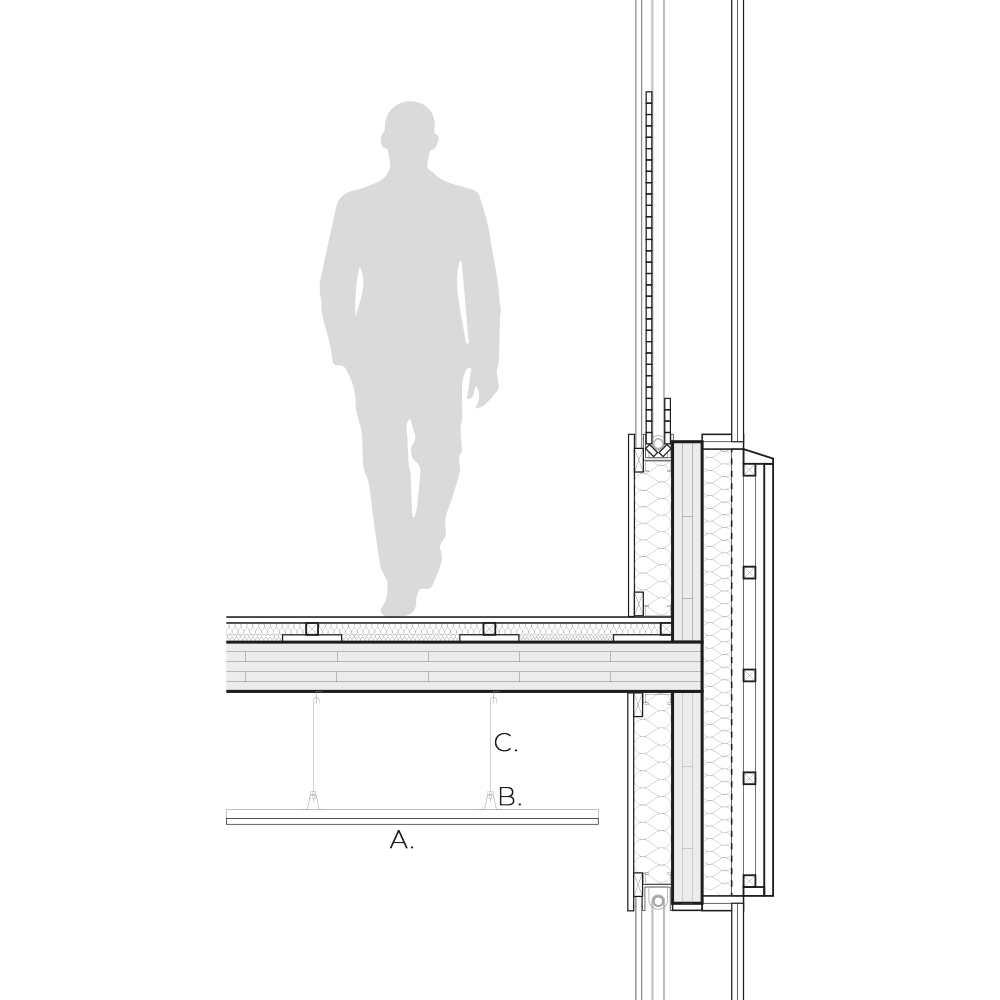
Step 6 _ Refining Ceiling
A. Plasterboard
B. Furring Channel
C. Suspension Rod
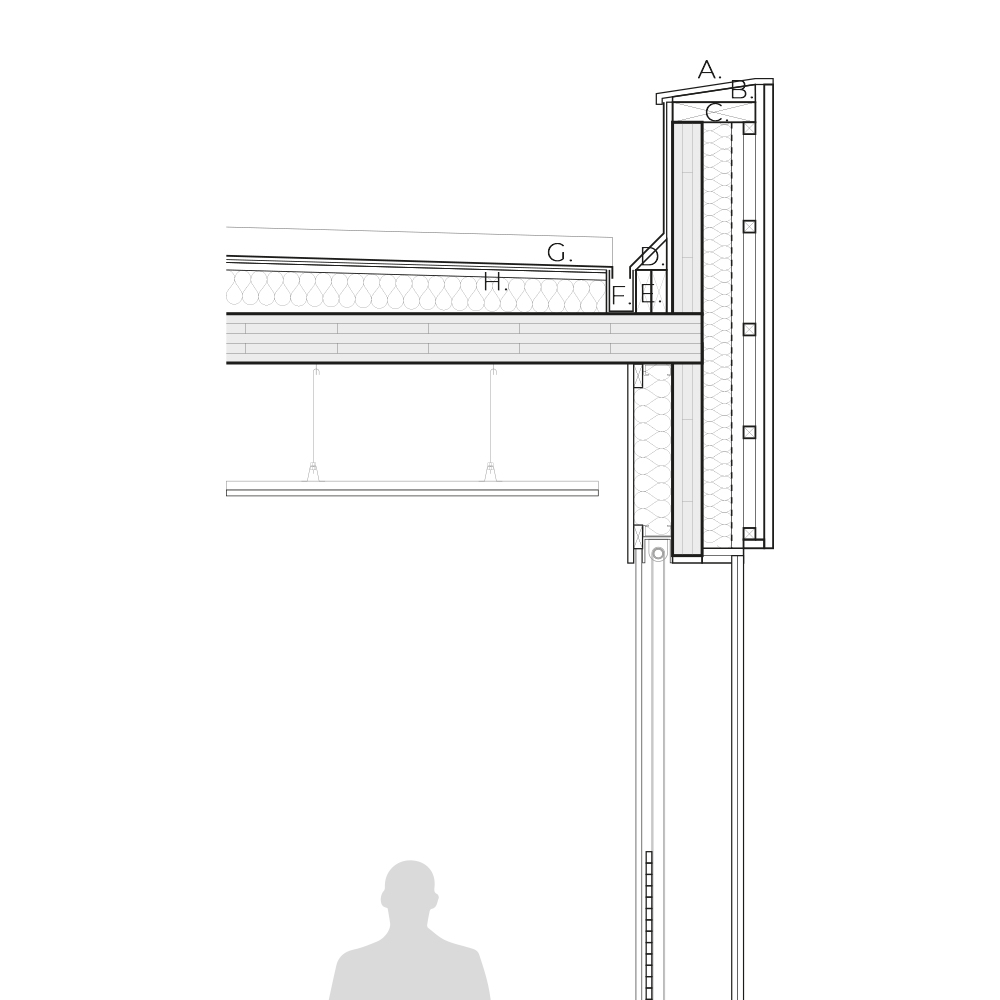
Step 7 _ Roof Development
A. Steel Cap
B. Timber Packing Wedge
C. Top Plate
D. Timber Cant
E. Timber Blocking
F. Gutter
G. Corrugated Steel Roof Sheet
H. Waterproof Membrane
Final Facade
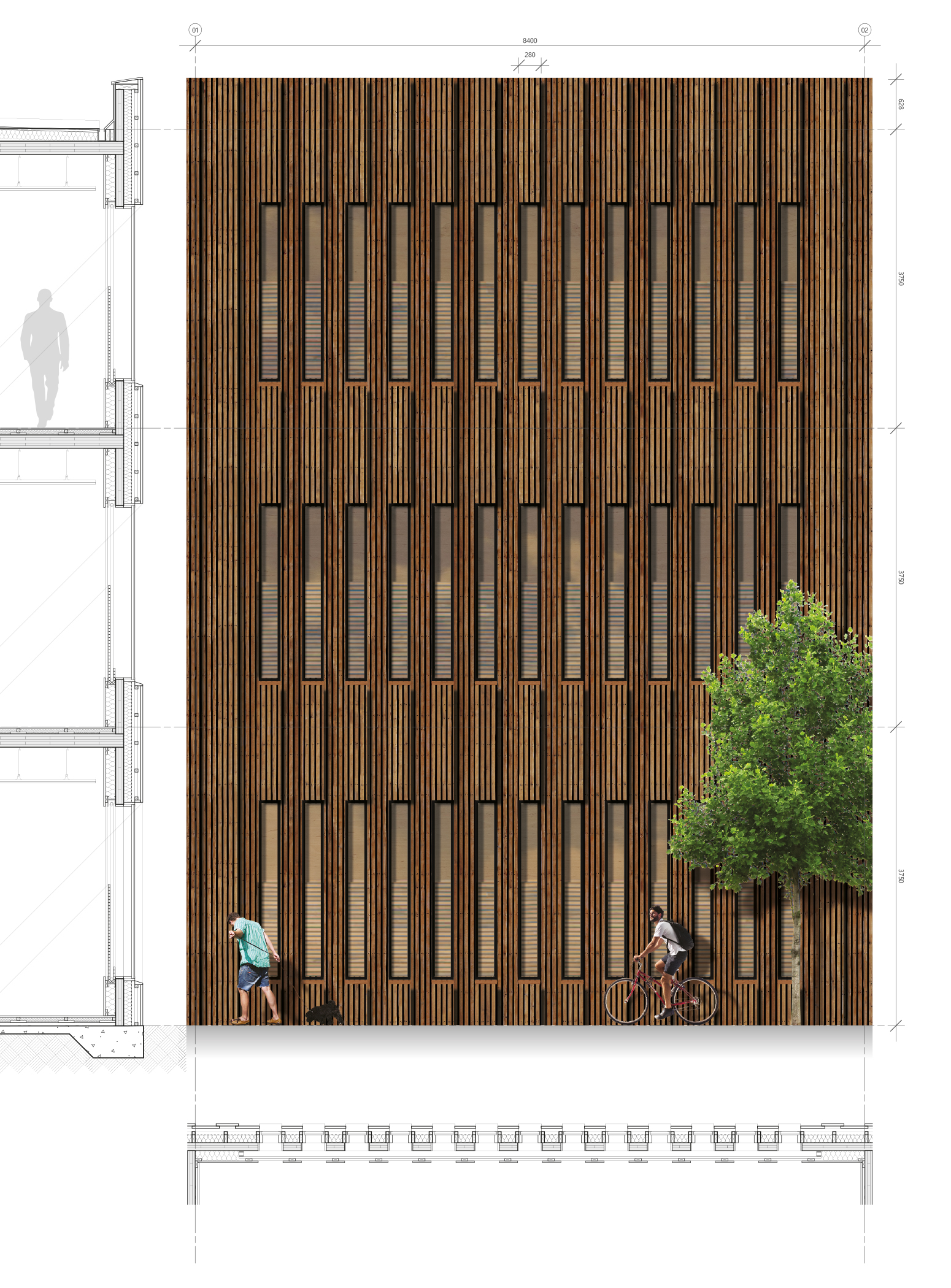
Renders
