Constructive Interference
Project Details
| Date | October 2018 Design, 2nd Year Semester 2 |
|---|---|
| Credits | James Sewell Anthony Mollica |
| Type | Public |
| Program | Library |
| Themes | Library as a place for Sharing, Generating, and Debating ideas |
| Location | Embarkation Park, Cowper Wharf Roadway, Potts Point, Sydney, NSW, Australia |
| Institution | University of Technology Sydney (UTS) |
| Size | 5900m2 |
| Applications | Rhino 5/6, Grasshopper, V-Ray, Adobe Photoshop, Adobe Illustrator, Adobe Indesign |
Project Summary
The library targets linguistic, visual, kinesthetic, aural, digital, and social learning, as this diversity allows the public to choose which learning suits best for them, increasing the ability to retain information. As a consequence, each of these activities require various levels of background noise. Through the diffraction pattern and double slit wave propagation, the building was able to provide a grid of various sound conditions, in which programs would be placed inside due to its sound requirements. Sectional analysis of how humans interact with furnishings lead to the excavation of the slabs, minimising disruption of the sound grid. The complex forms act a sound diffusers, diminishing the sound in strategic positions to improve the quality of the sound grid.
Design Process
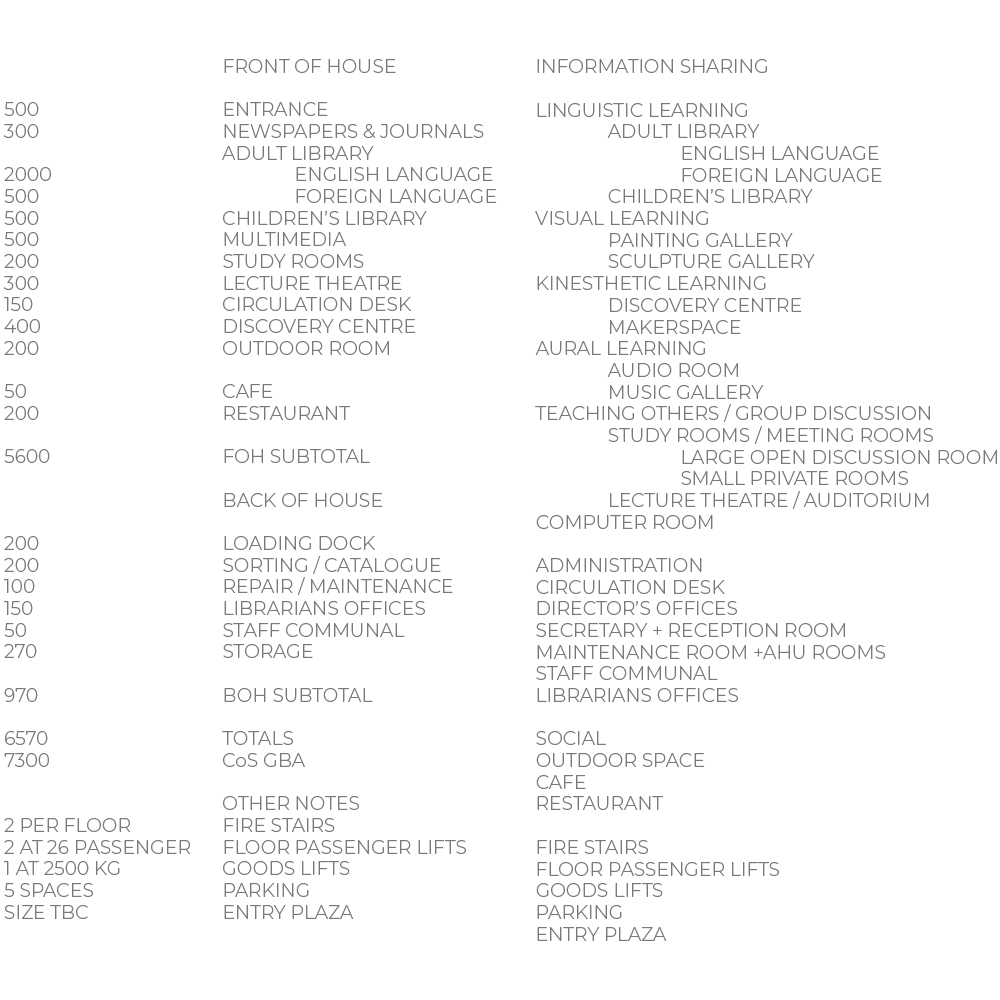
1. Re-write the Brief
Considering that our theme for the library was “a place for sharing generating and debating ideas”, we strongly felt that the rituals prescribed by the brief were not enough. We expanded the techniques in which information can be retained and shared, as in doing so enriches our understanding through a more holistic perspective. Thus, information must be available through linguistic, visual, kinesthetic, aural, social, and digital mediums. This multifaceted approach provides more areas in which the public can access, retain, and share ideas.
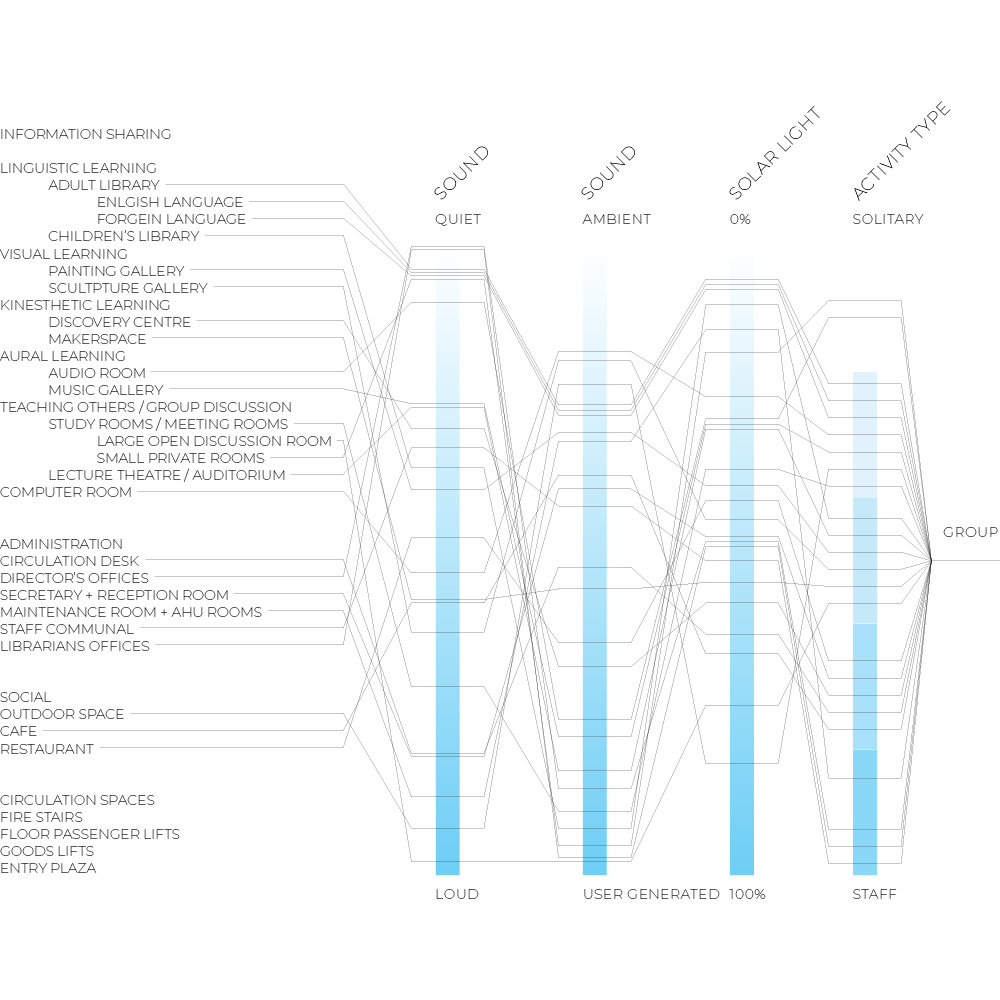
2. Categorise Brief
Spaces within the new brief was then categorised based on properties that enhance and optimise the experience of sharing, generating, and debating ideas. These categories include: how loud the spaces are, whether the sound was ambient or user generated, intensity of solar light, and whether the activity was solitary, group, staff, or a mixture between them. We also created a sectional taxonomy to understand how to accommodate respective rituals. In doing so helped us further understand the needs of each space, allowing us to design the spaces more specifically.
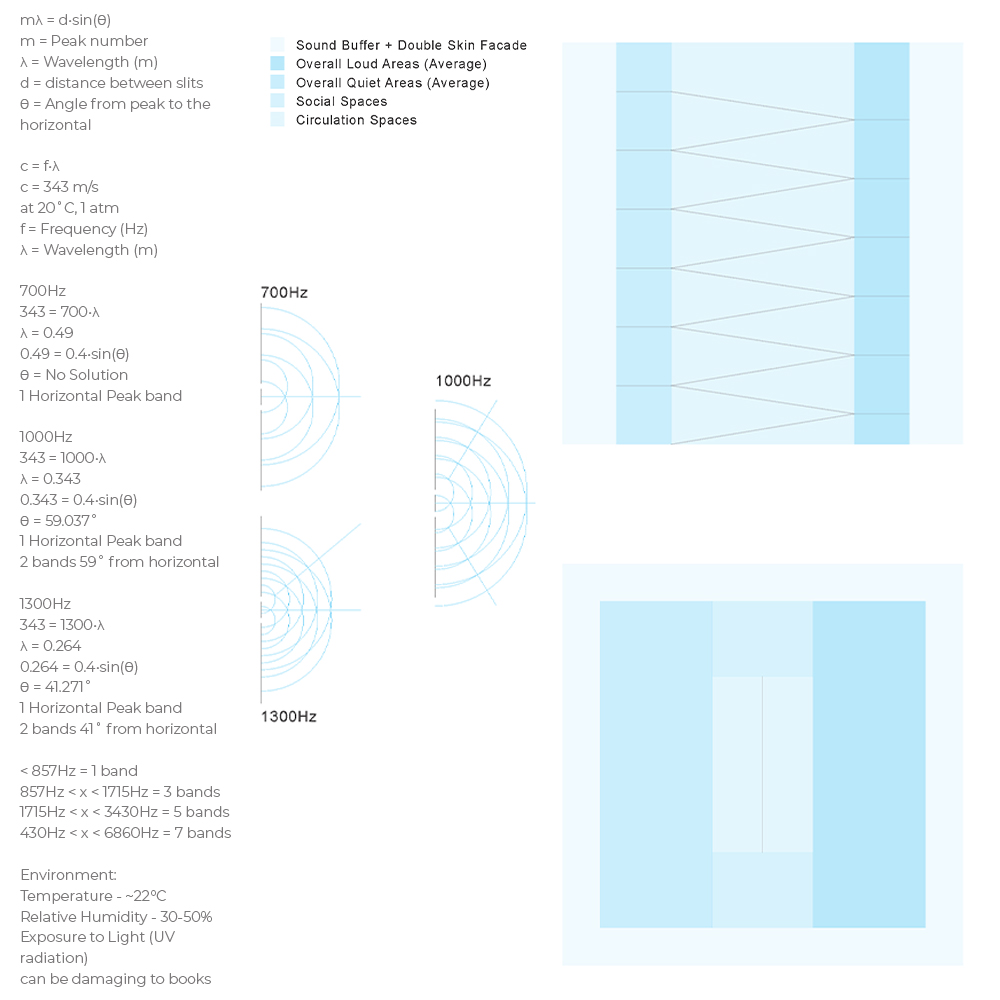
3. Organise Without Site
Organising the spaces without a site allow us to see how these spaces then interact with one another. It also provided us with extremely abstract diagrams making it easier for us to pinpoint these said interactions. In doing so allowed us to develop a system in which would help structure the loud and quiet spaces from each other.
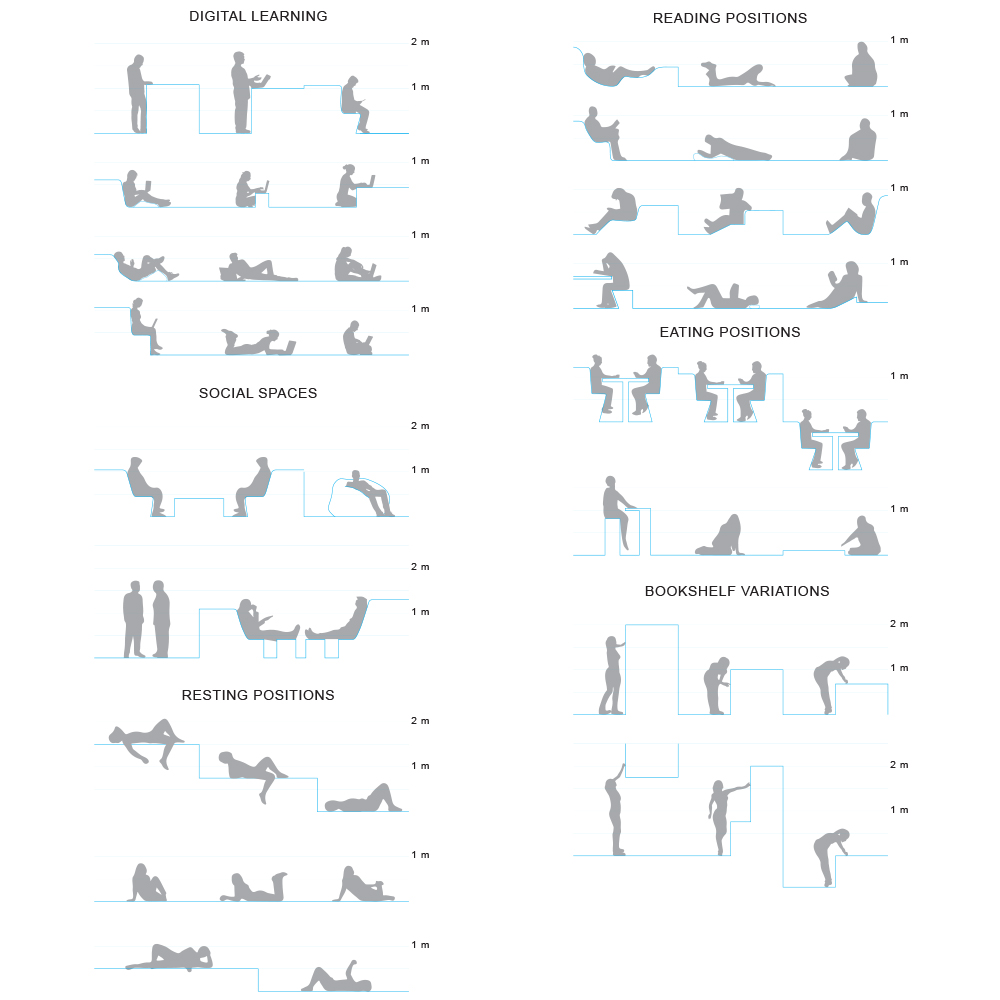
4. Sectional Analysis
To understand how to reduce volumes of the slab to minimise sound disruption, one must analyse how the human body interacts with furnishings, to identify the form of these excavations. A sectional analysis was undertaken showing various ways in which humans could interact diverse methods of fitting the furnishings. Some sectional analysis also included possible ceiling interactions, as increasing the spatial efficiency of storing/sharing information.
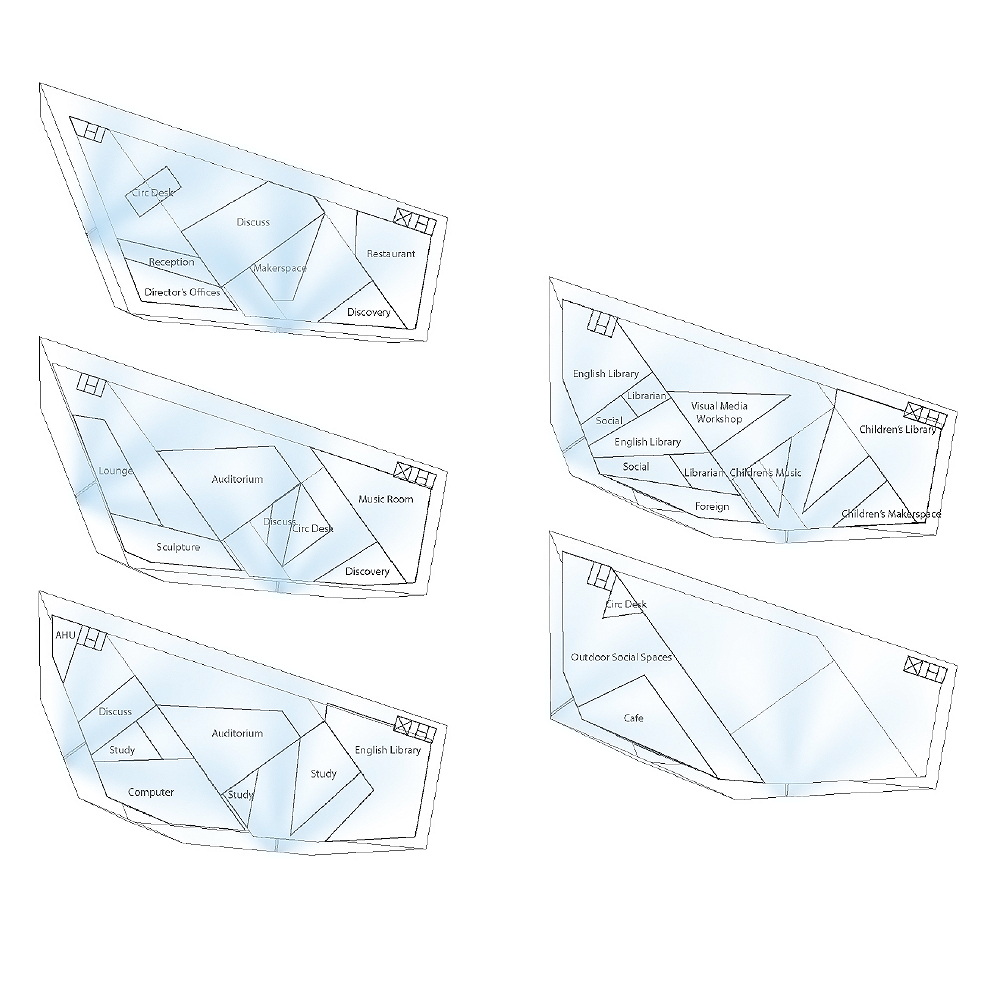
5. Organise with Site
Using our Grasshopper scripts, we were able to find the most efficient shape possible to create openings to capture ambient sound from the context, in junction with maximising the floor space available within the site. With extensive research into the behaviour of sound, the double slit experiment was used to organise the programs with each other, as well as in respect to the site. In doing so, would allow use to have extremely loud places adjacent to quiet spaces with minimal disruption between each other.
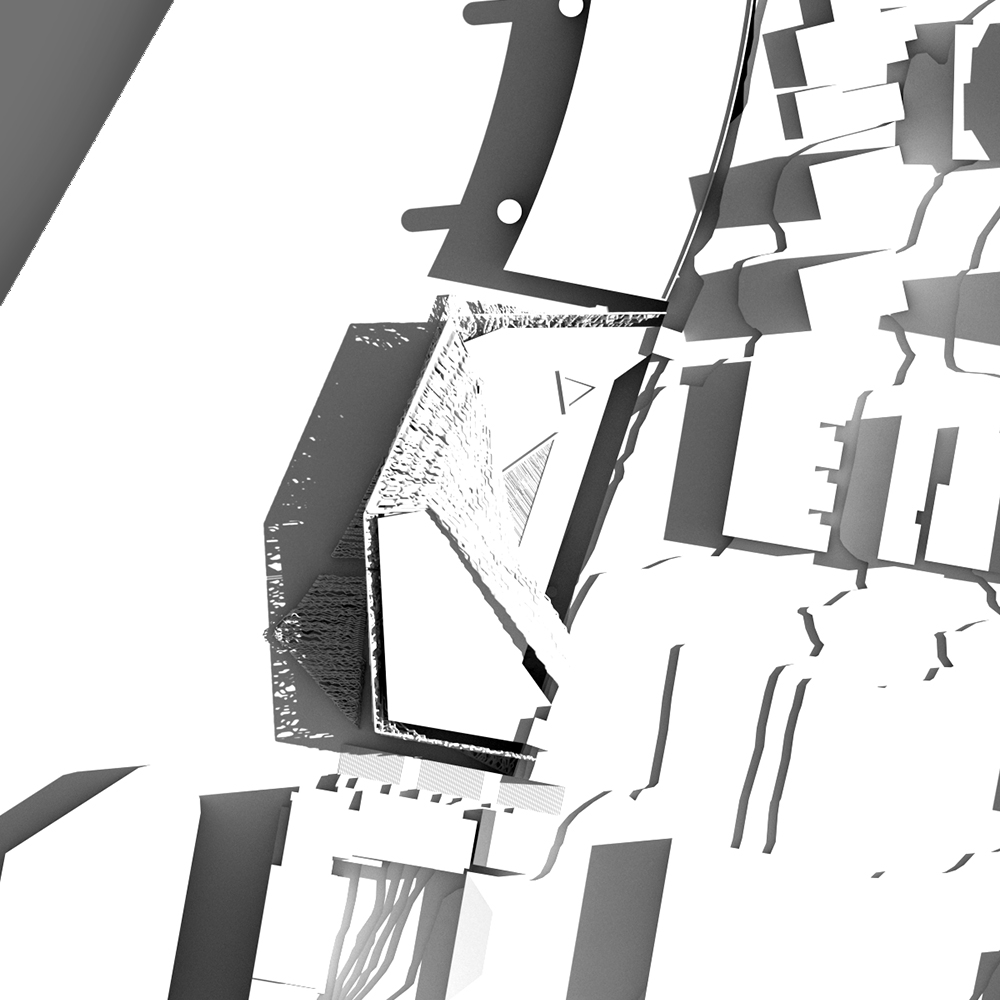
6. Develop Context Plan
Plans
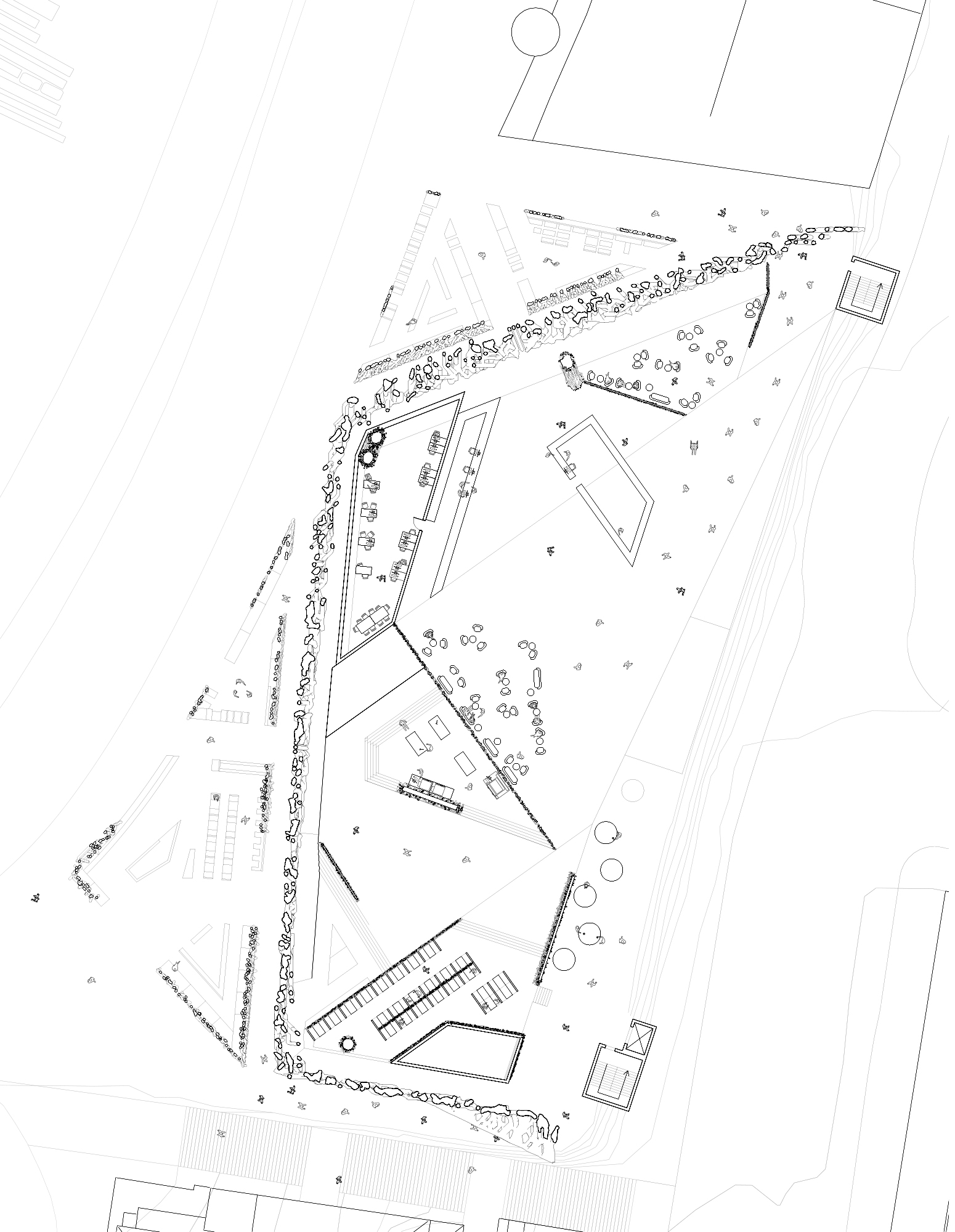
Ground Plan
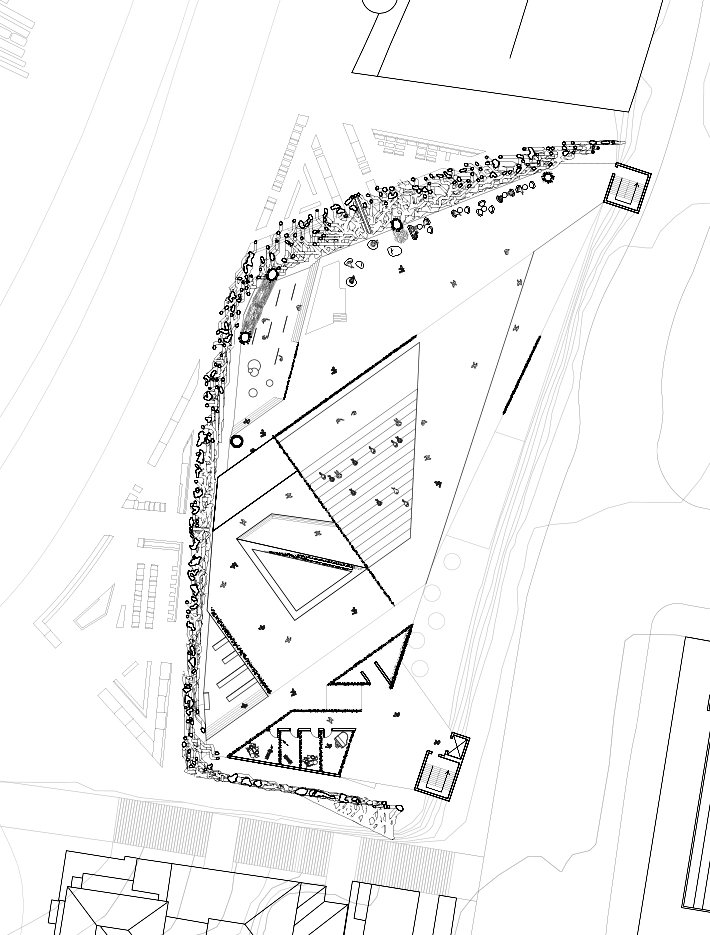
Level 1
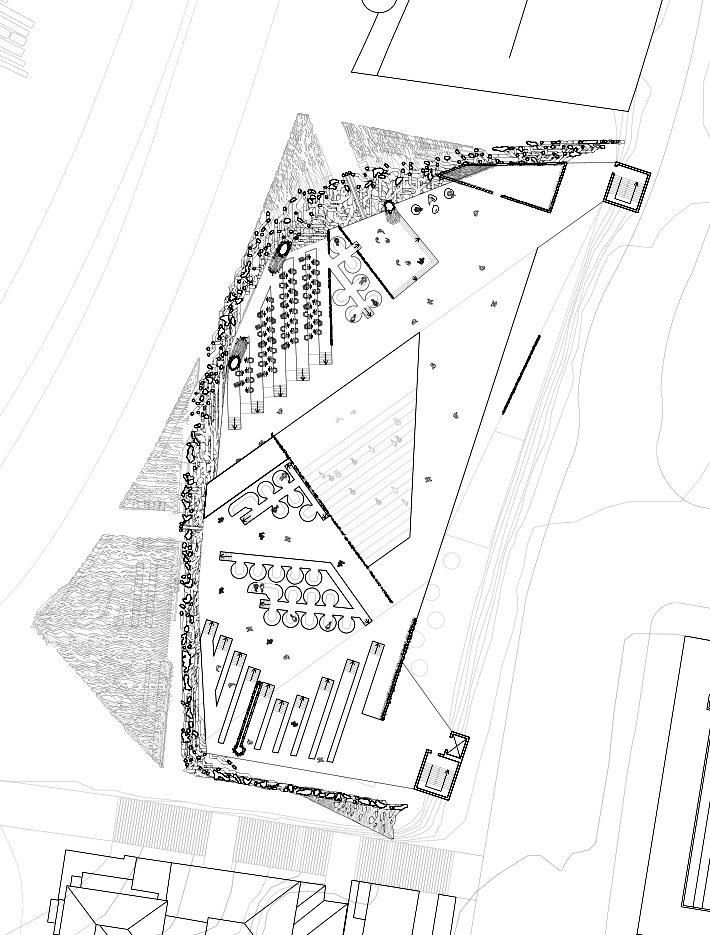
Level 2
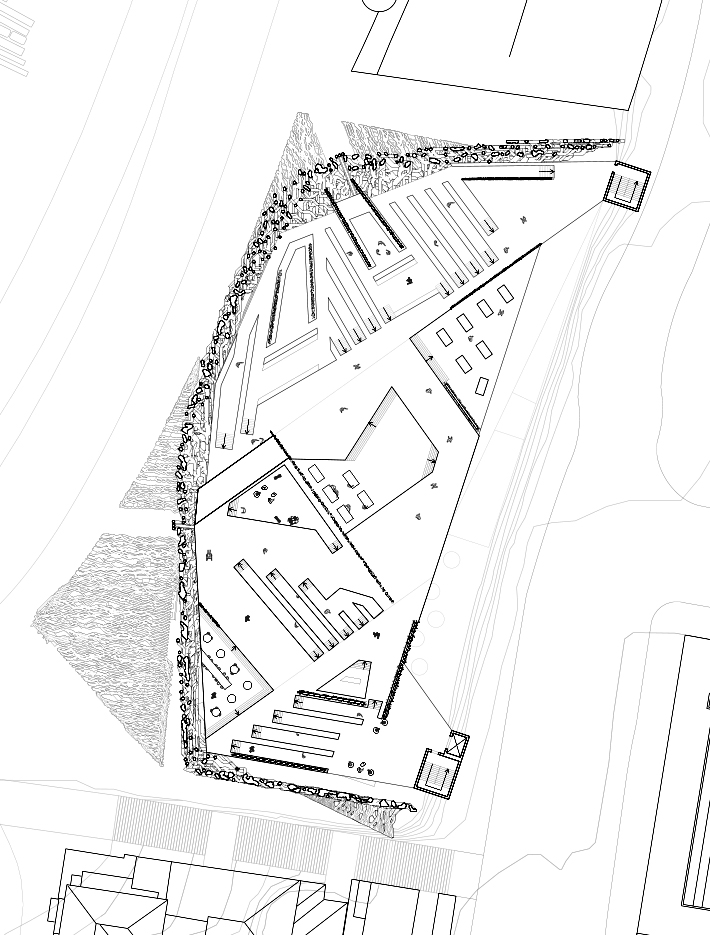
Level 3
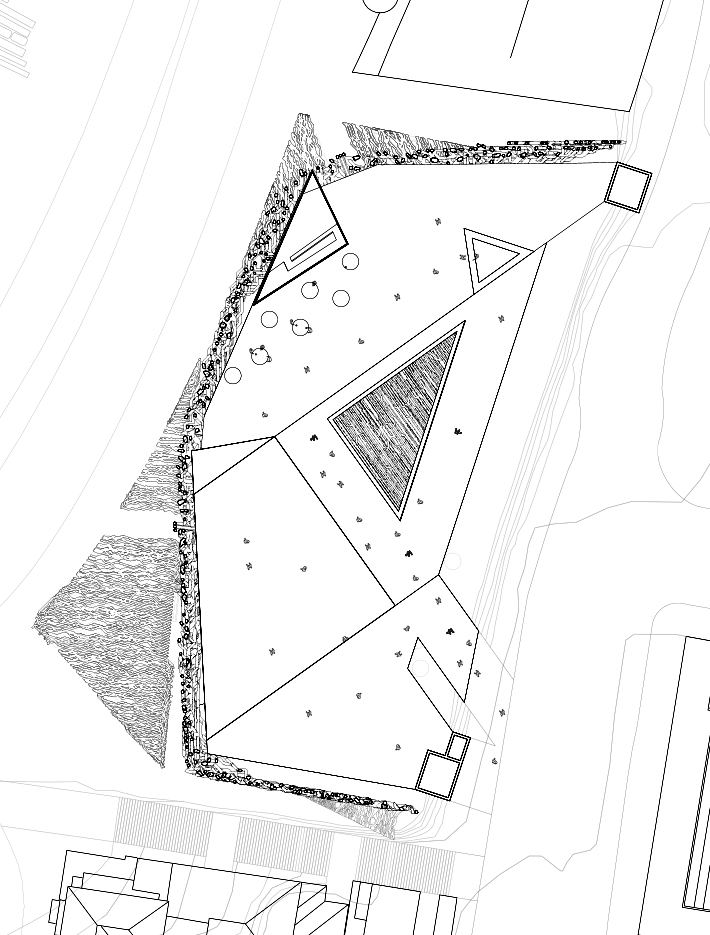
Level 4
Sections
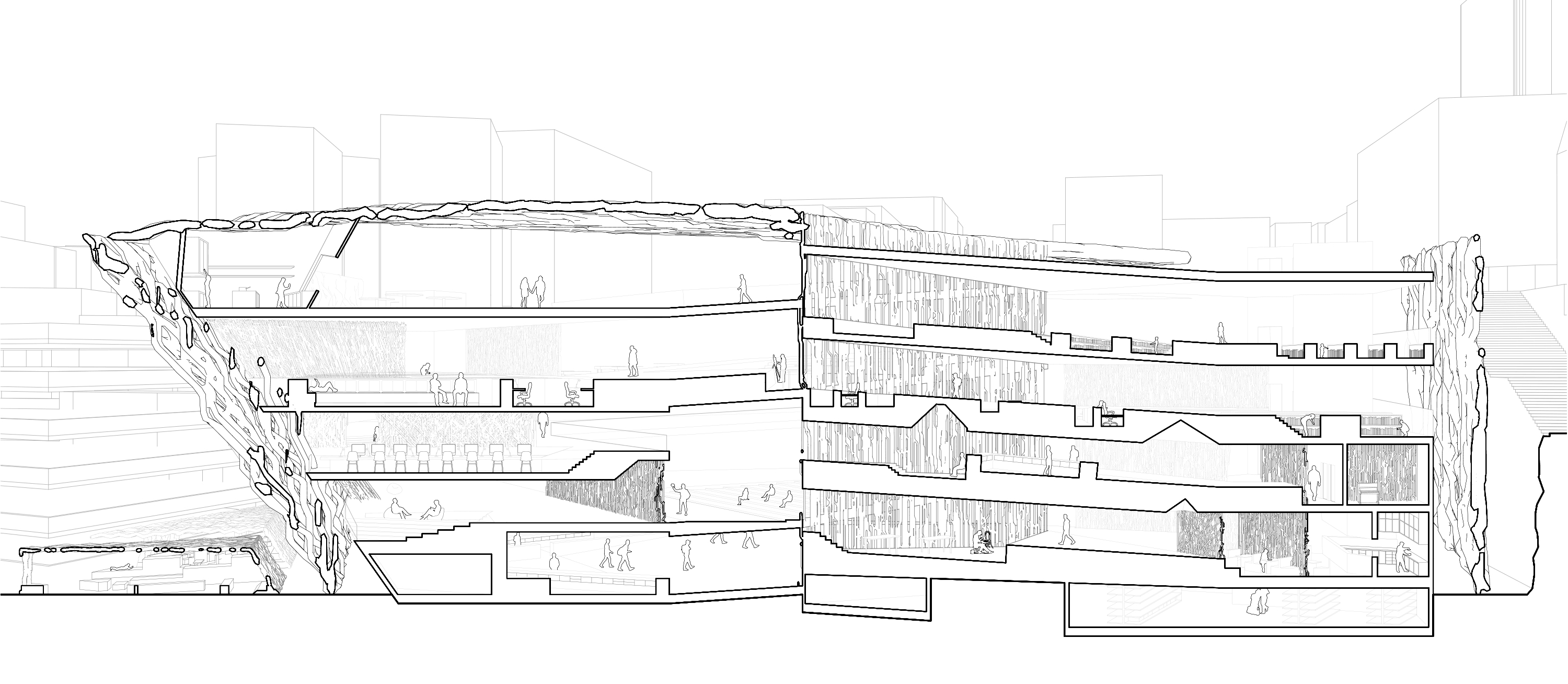
Section A-A
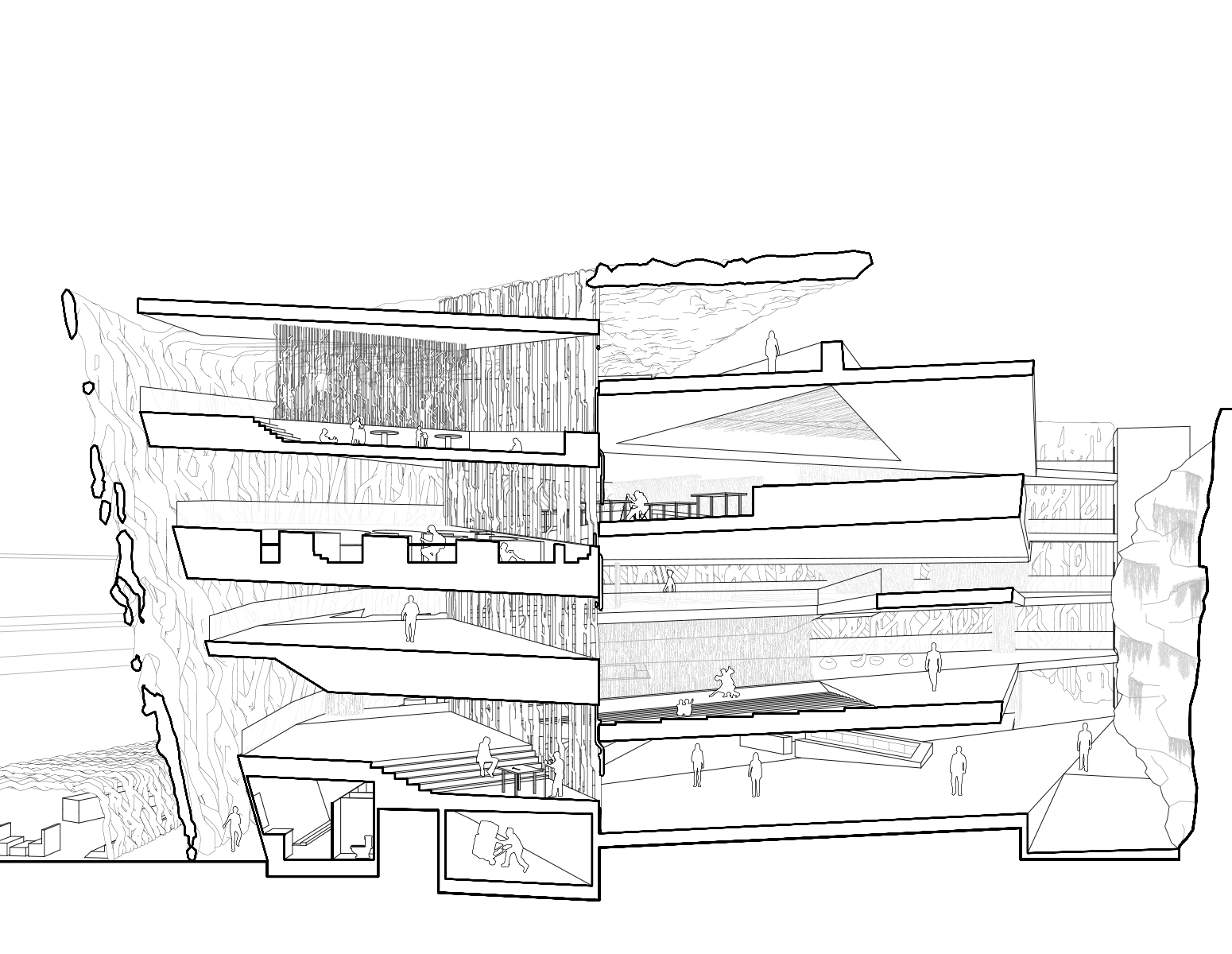
Section B-B
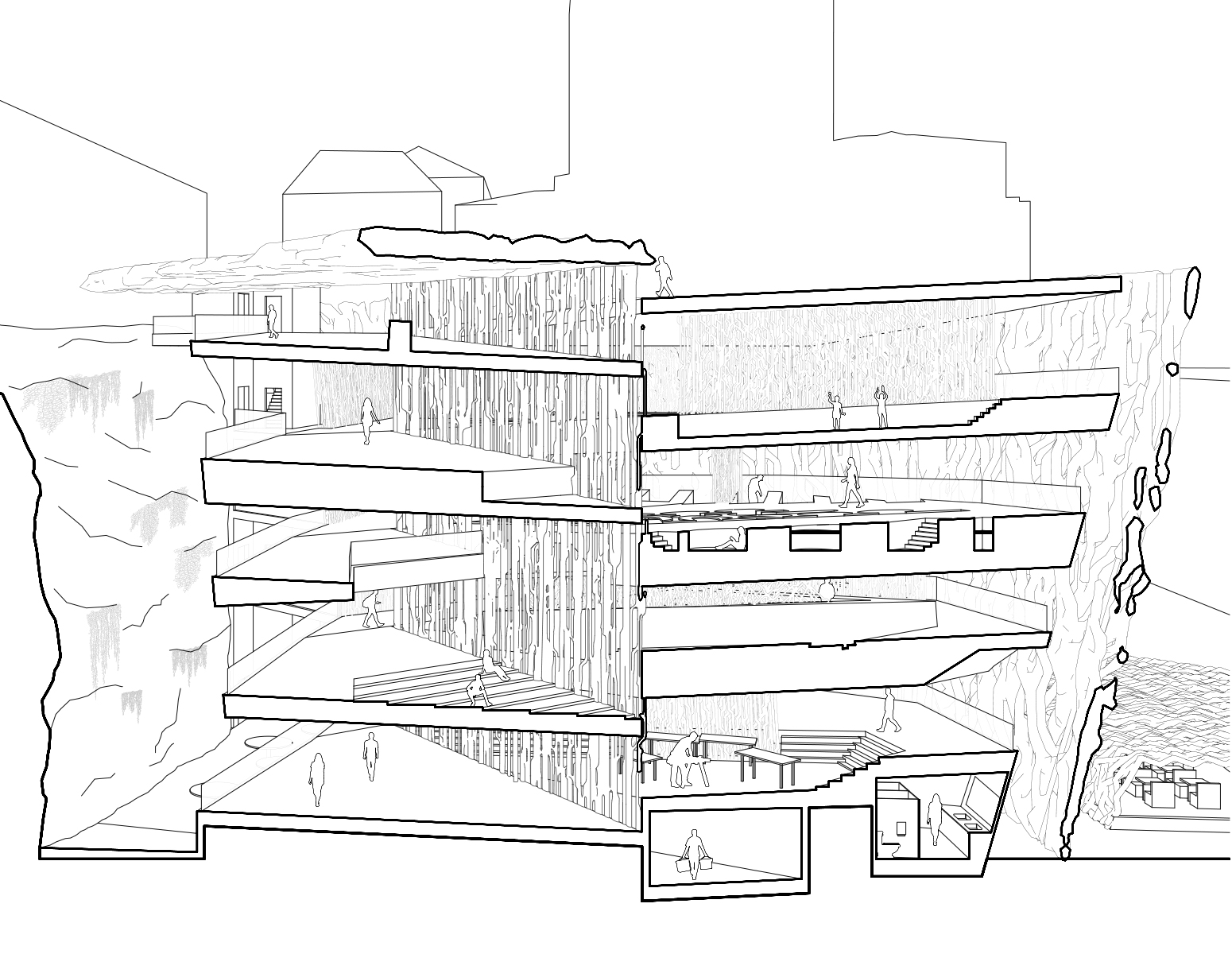
Section C-C
Elevation

West Elevation
Micro Axonometric
Macro Axonometric
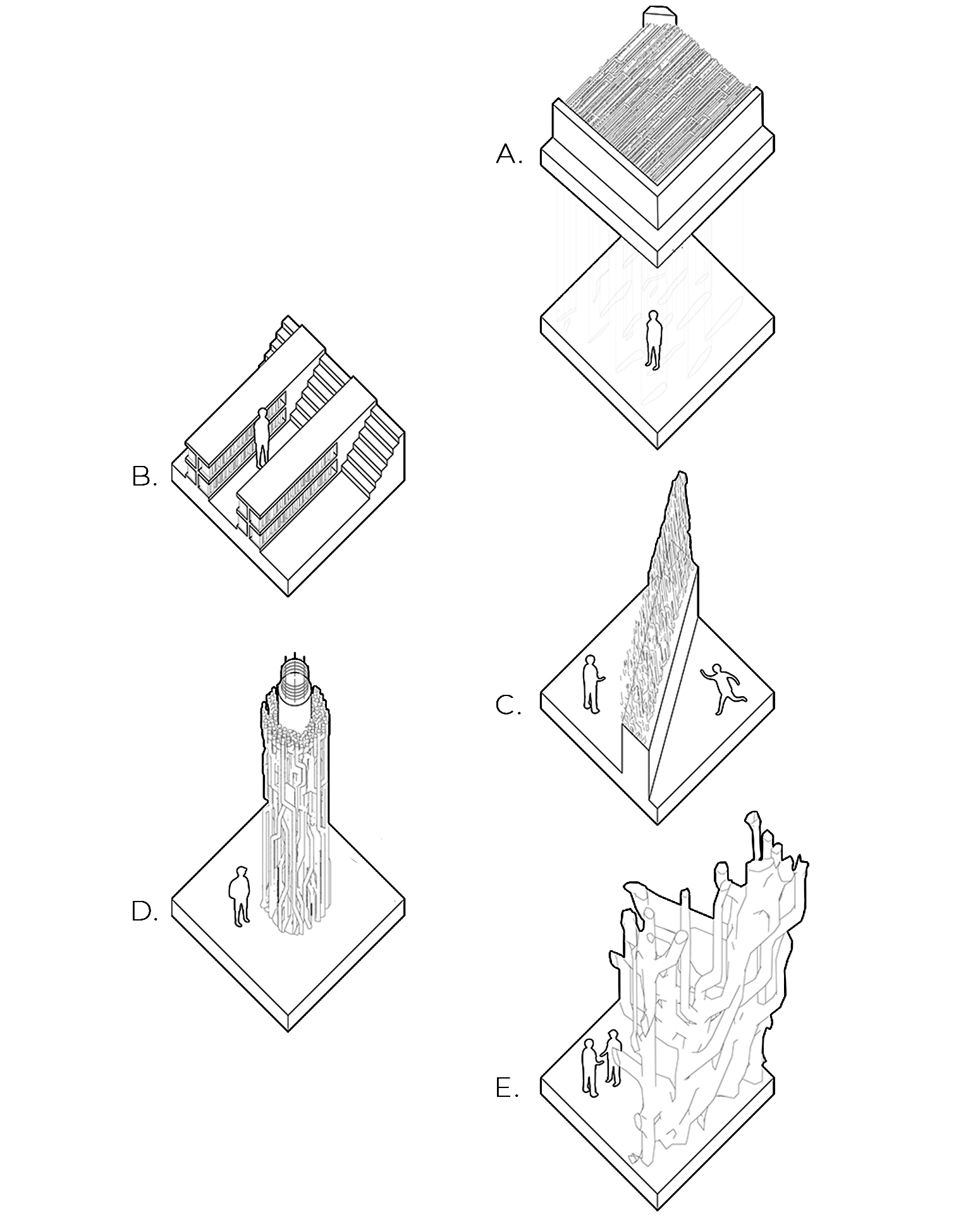
A. The ceiling above is design to protect the inside from the elements, whilst providing a canopy lighting effect to introduce daylighting without overbearing intense lighting.
B. Low Bookshelves increase horizontal transparency across the floors. The bookshelves are sunken within the ground to minimise sound disruptions, thereby making the results of the double slit more predictable.
C. Chaotic walls such as these diffuse user generated sound to prevent extreme sound disruption between programs. The chaotic walls also increase visual transparency through the gaps to peer through the walls whilst providing structure.
D. Solid concrete masses are ocassionally inside the chaotic columns and walls to increase structural integrity.
E. The chaotic facade has multiple functions: it allows natural ventilation, as it cools incoming breezes through the use of the venturi effect and bernoulli’s principle, it creates the canopy lighting effect, and diffuses external sounds, allowing the two double slits act as main entry points for the external background sounds.
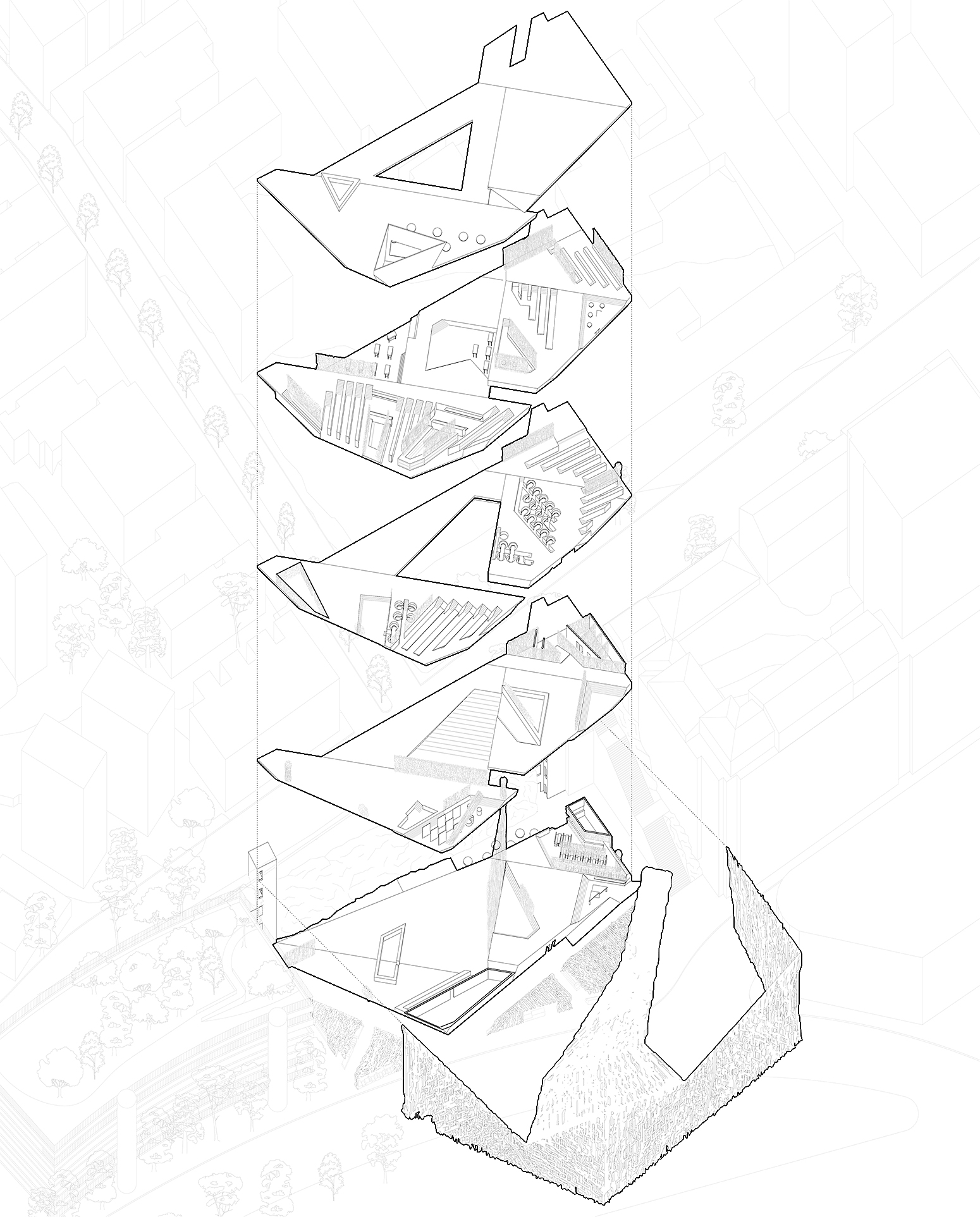
The macro axonometric reveals the continuous ramp of slabs that circulates from the ground level to the roof top. This is due to the importance of maintaining a seamless transition between each of the learning activities, to avoid distinct separations which may reduce the motivation to move between activities.
The complex geometry of the envelope is multipurpose. On the facade, the geometry acts as a sound diffuser, as well as providing a rainforest effect of light within the spaces, reducing the harsh intensity of sunlight. As it wraps over the roof, the rainforest effect continues, whilst becoming a shading device from the rainfall. The final gesture is it’s descent directly through the center, increasing spatial transparency and a sound diffuser once more.
Renders
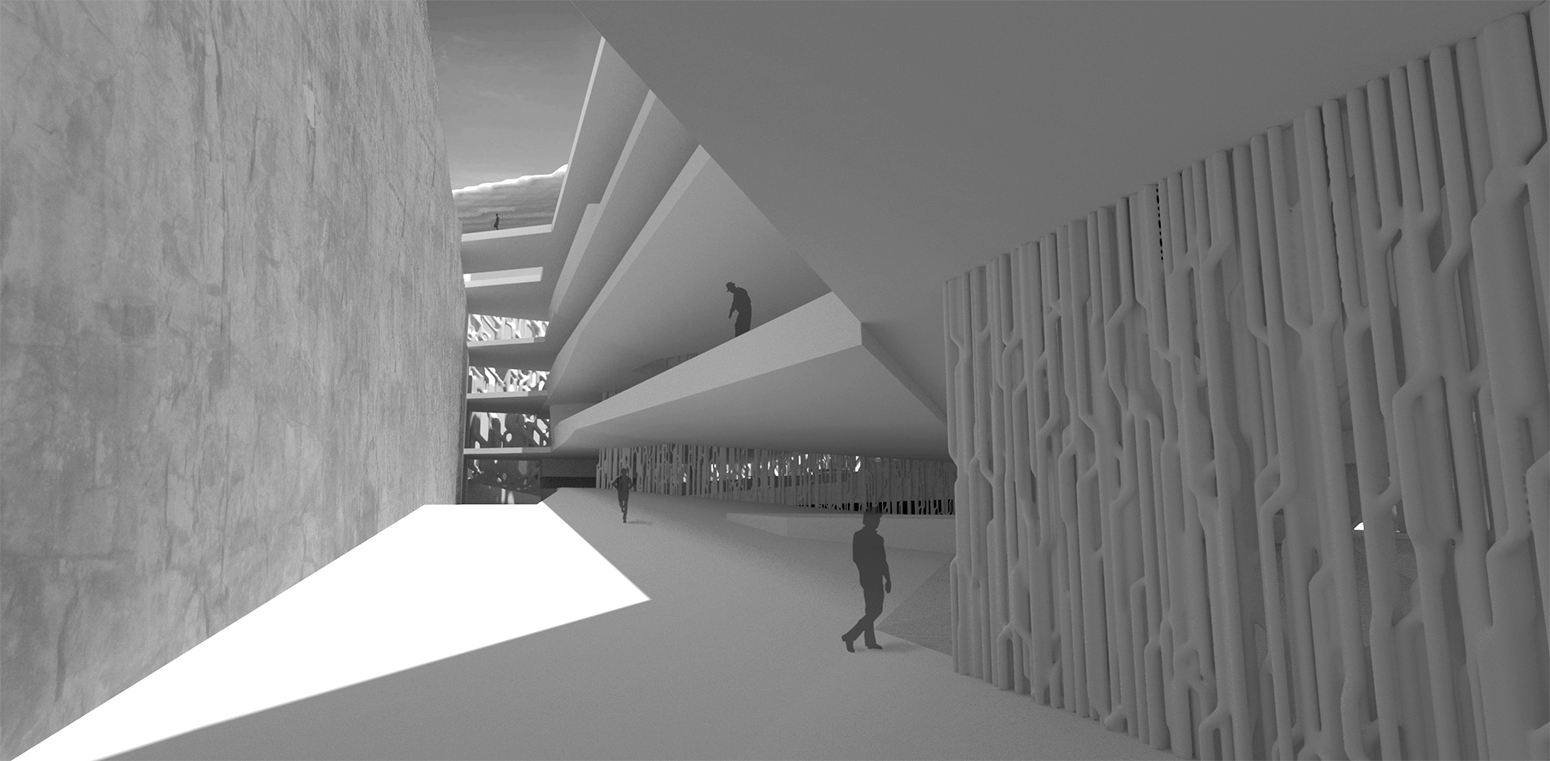
Ground Entrance
The ground entrance instantly exposed the public to the relationship between the building and the existing cliff. The void is used to convey the sheer amount of information that is available for the public to access before approaching their learning activities. The use of perspective from this point of view acts as a guide to lure the public along the start of the journey, that is the learning experience of the library. The nearly North/South void creates a great light shaft, in which diffuses into each of the levels, providing natural lighting to all the learning spaces inside.
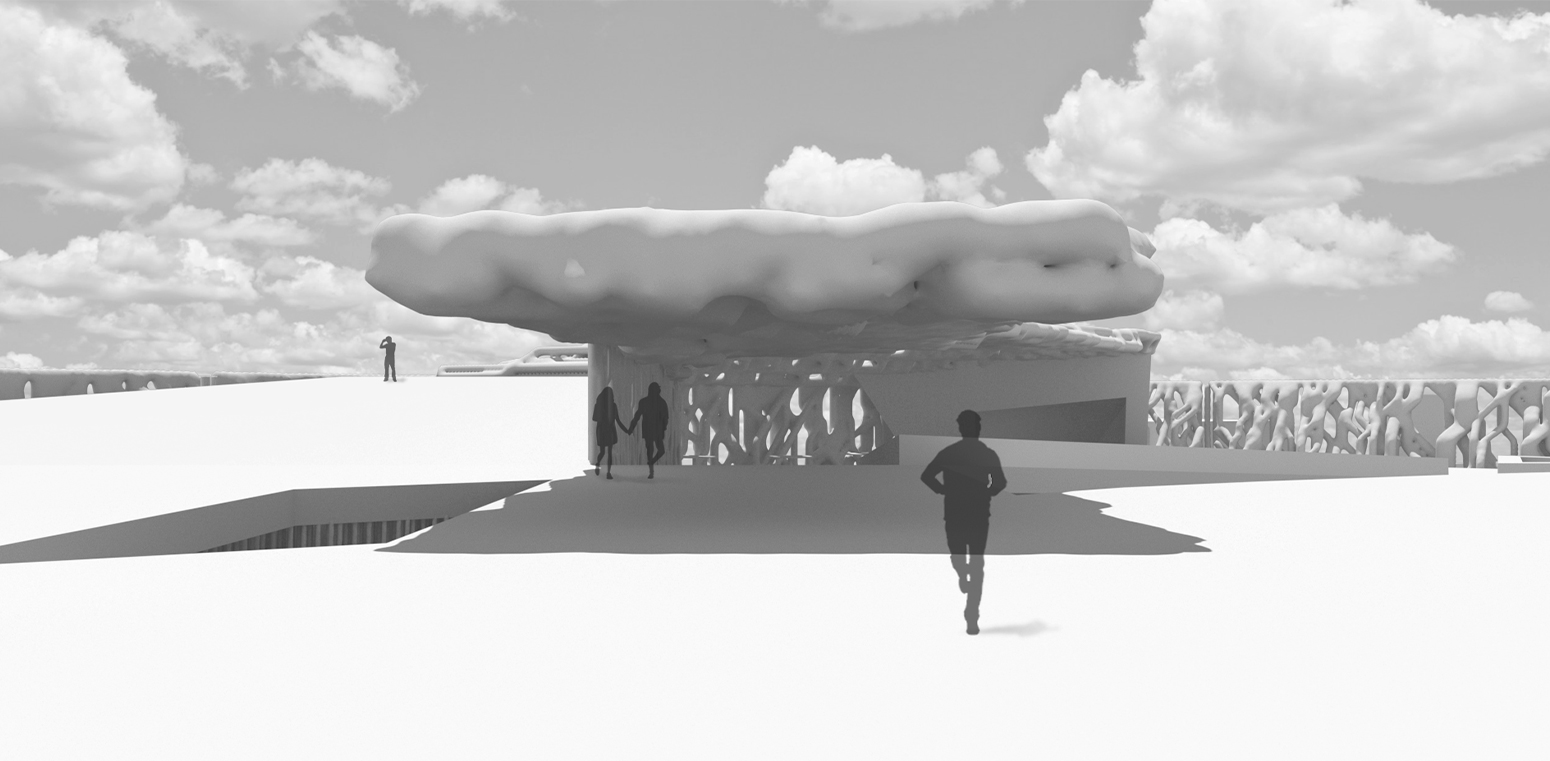
Roof Entrance
The roof entrance exaggerates the lightness of the building, as doing so would suggest an invitation towards all members of the public willing to learn. The cloud like form guides the public into the library, slowly easing them into an information rich environment.
The expanse of the rooftop also provides vast amounts of opportunities for socialising amongst people to occur, as libraries are not only academic spaces, but social spaces also. The ramp on the left also grants the public with a viewing platform, looking towards the Sydney skyline, to increase the amount of views of the library.
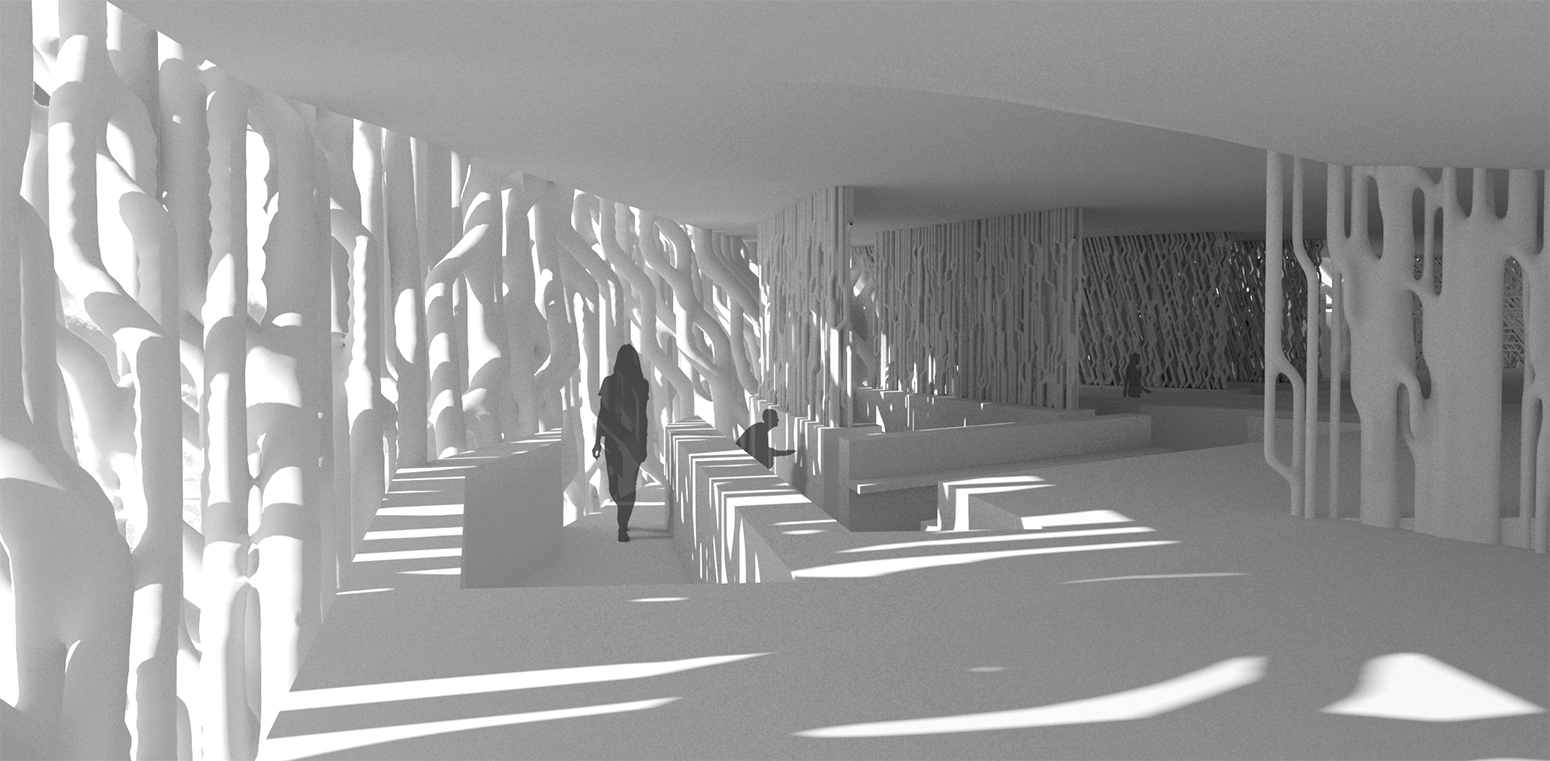
Bookshelves
Here, the method of rainforest-like shading is utilised to increase the mood of relaxation of the space, as well as minimisation solar radiation on the books, reducing damage over time. Spatial transparency is also achieved through the depression of furnishings through the floor slab achieving two goals. One being that the public can have a seamless transition between activities, as this library attempts to provide information to the users through multiple mediums. Another is the minimisation of sound disruption, as disrupting the sound grid would be detrimental to the performance of other activities in this Library.
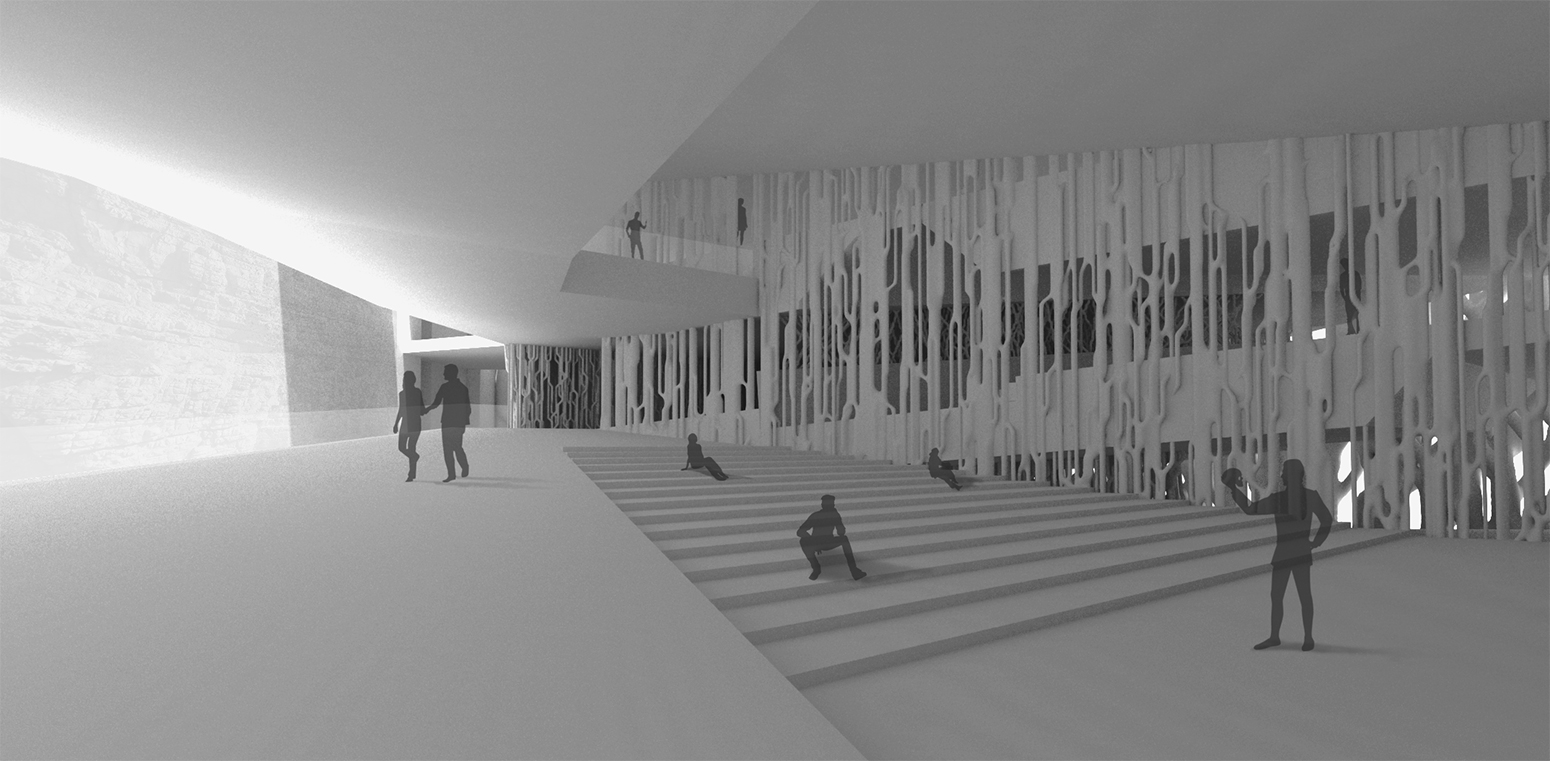
Auditorium
The Auditorium is the largest volume in the building, located directly in the heart of the Library. The void spanning across levels, as well as the complex wall allow for visibility across programs, as the public can undergo one activity, whilst simultaneously keeping them curious with glimpses of nearby events.
Being a multipurpose space, this space converts into a social space when shows aren’t occuring, increasing spatial efficiency ratio of activated to dormant spaces of the library. Socialising is a significant part of the library, as teaching others has shown to be the most efficient method of retaining information.