Juanita Nielsen Community Centre Communications
Project Details
| Date | October 2017 Communications, 1st Year Semester 2 |
|---|---|
| Credits | Philline Makilan Ziqi Guan Mujtaba Altahir Anthony Mollica |
| Type | Communications Project |
| Program | Community Centre |
| Theme | Form / Geometry / Composition / Decomposition |
| Location | 31 Nicholson St, Woolloomooloo Sydney, NSW, Australia |
| Institution | University of Technology Sydney (UTS) |
| Applications | Rhino 5, Adobe Photoshop, Adobe Illustrator |
Project Summary
Geometry exists everywhere, whether it be to the scale of a nebula, or right down to the scale of a proton. Geometry is an embedded property with all objects and can be seen as a fingerprint to any object that exists. That is, a fingerprint is used to identify people, the same way as geometry can be used to identify properties of objects. Our project revolves around a graphic representation of the geometries embedded within Juanita Nielsen Community Centre in Woolloomooloo, Sydney. By dissecting and deconstructing the geometries of this community centre, one can identify the long history of the centre, as well as identify the fingerprint of the structures in which allow it to exist.
Graphic Poster (Individual)
This Graphic Poster is emulation of Zaha Hadid's Blue Slabs onto the Juanita Nielsen Community Centre. I can be explained through two parts, the upper and lower halves.
The lower half most resembles Zaha Hadid's Artwork. It conveys how Juanita Nielsen Community Centre is located within the Urban Jungle of the Sydney CBD. The ever-increasing socio-economic growth of Sydney has led to a blossom of high density structures throughout the city, in particular the CBD. With this, comes a literal and metaphorical overshadowing effect on the small yet rich community centres, including but not limited to social, historical, educational and hubs. Juanita Nielsen Community Centre is portrayed in this poster by having a multi-coloured roof, however, this vibrance is difficult to see with the clouded nature of the expansive and colossal nature of the Sydney CBD. In doing so, the analysis of geometry in terms of scale and position in respect to its context leads to an understanding of how historically rich and communal spaces, such as the Juanita Nielsen Community Centre, interact and behave within its urban domain, and how such domains can prevent the acquisition of knowledge of such a centre existing in the first place.
The upper half of the poster is a geometric analysis of the community centre on a smaller scale. Here, the centre is contoured in both the x and y axis in aim to deconstruct the geometric make-up of the building. In doing so highlights the iconic elements of the building, from the repetitive structural grid system, to the angular ceilings accompanied by a Howe Roof Truss, as well as the array of the pairs of arched windows. By fragmentation of the community centre through the tool of contouring, the geometric fingerprint of Juanita Nielsen Community Centre is revealed.
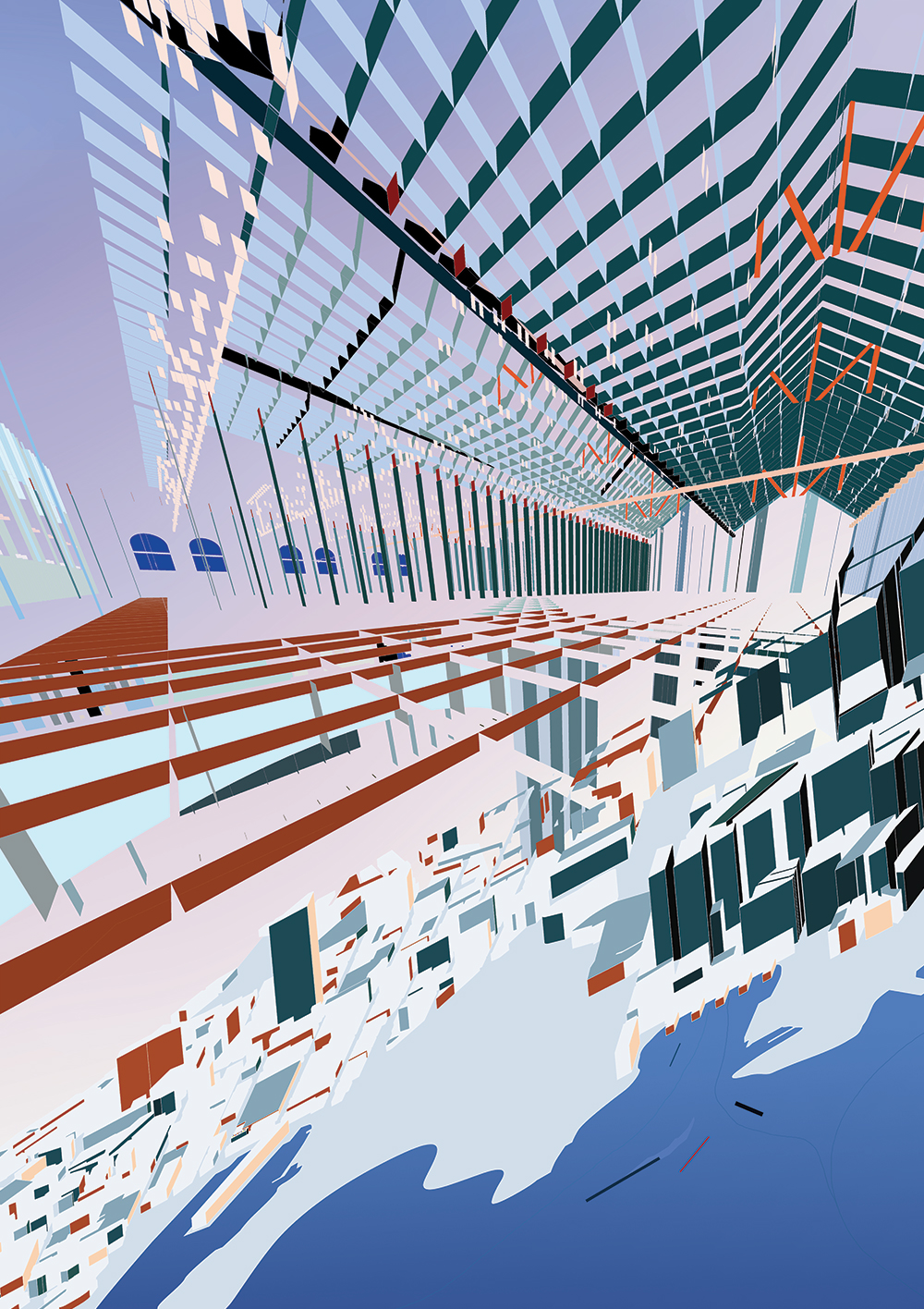
Emulation of Zaha Hadid's Blue Slabs on Sydney
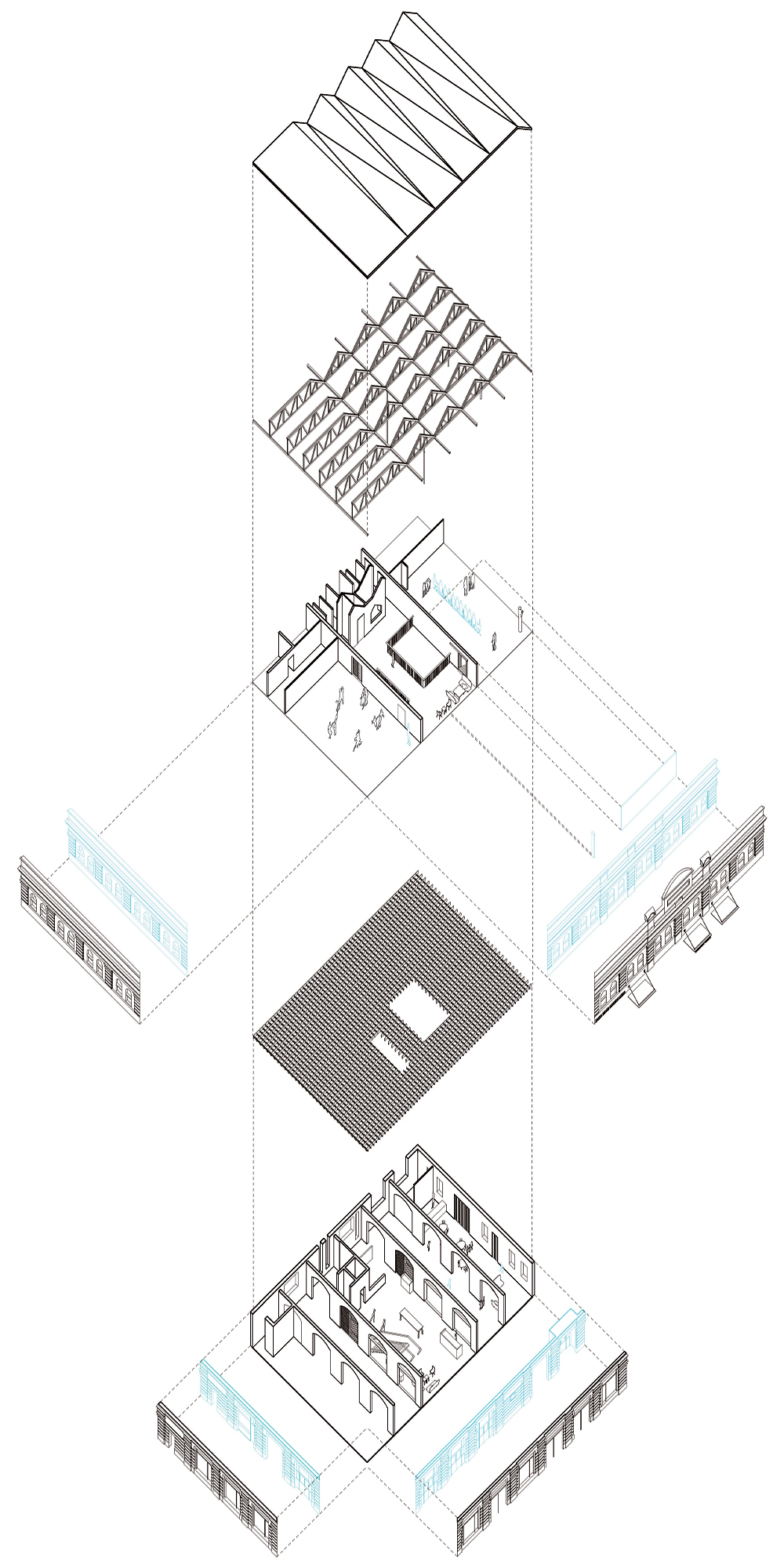
Axonometric 1:250@A1
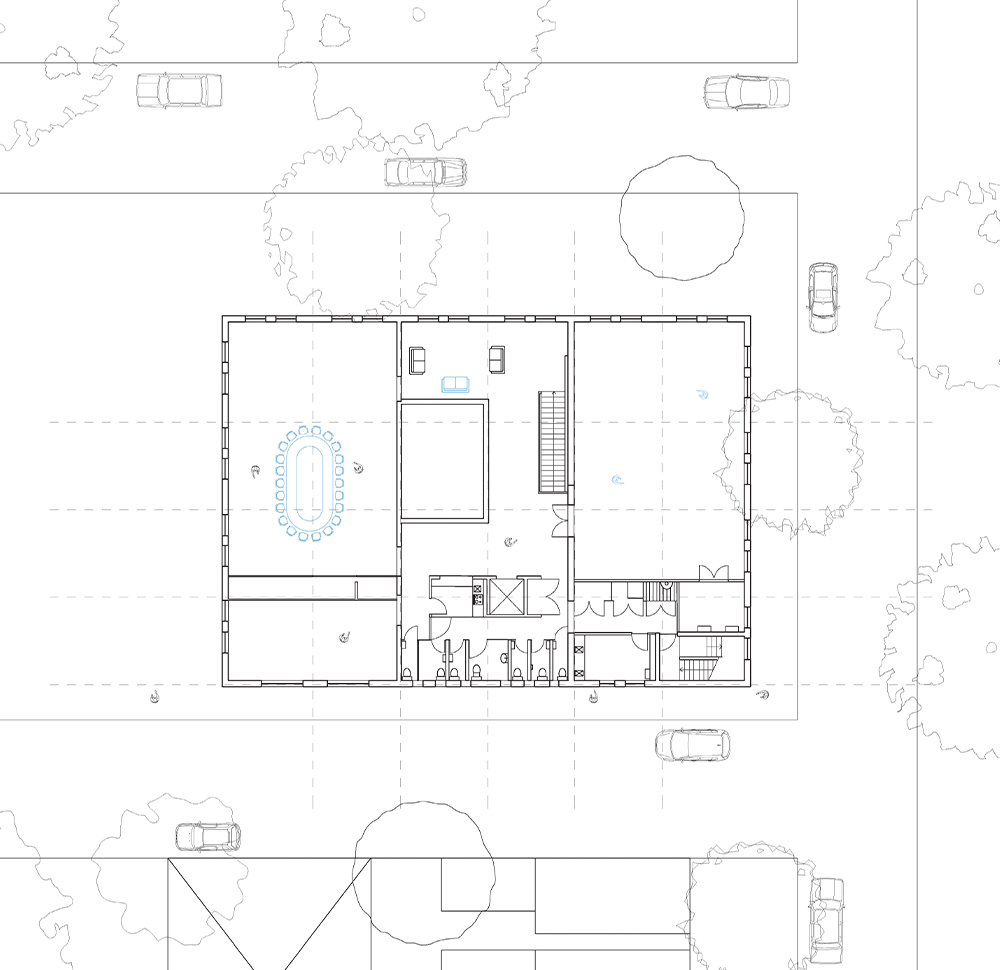
Level 1 Floorplan 1:100@A1
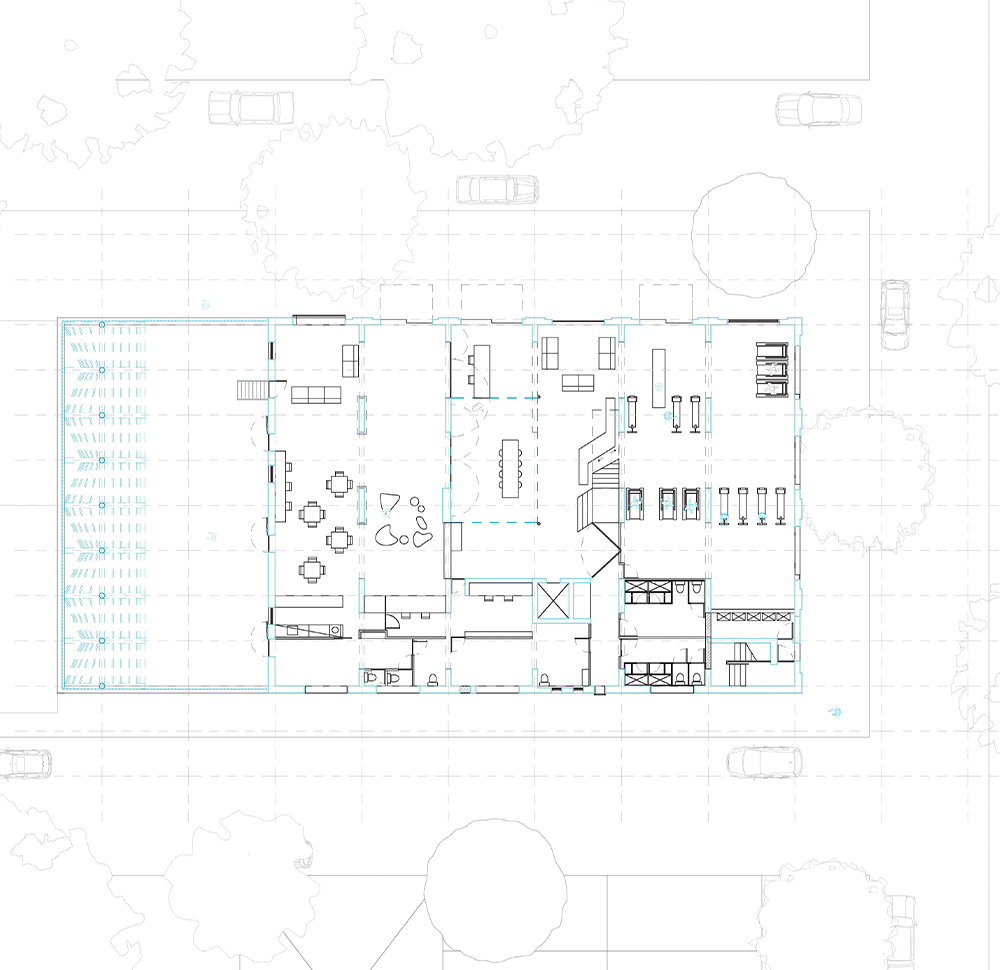
Ground Floorplan 1:100@A1
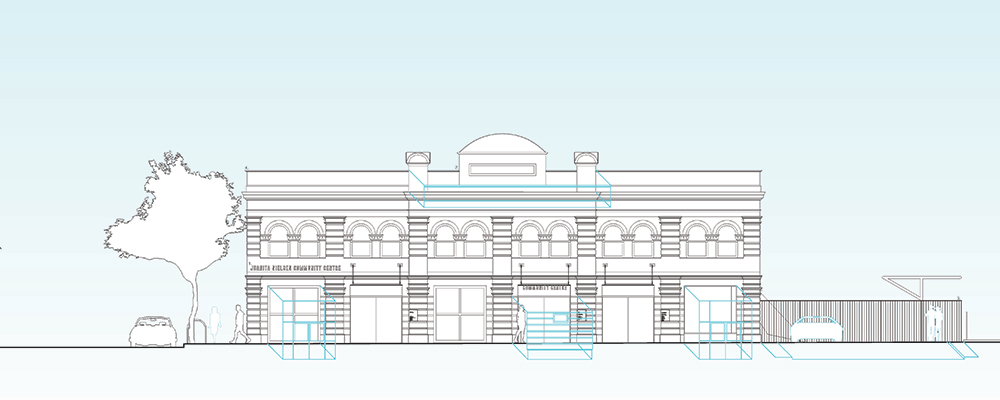
Elevation 1:100@A1
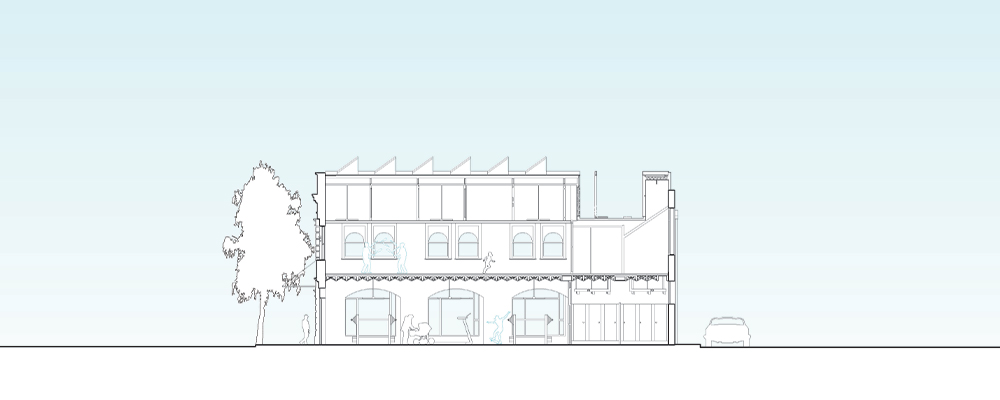
Section 1:100@A1
Orthographic Drawings
Orthographic Drawings often display a space in terms of three spatial dimensions (x, y, z). This can often be limiting, as time is just as relevant as space in determining the nature of the building. Hence, the colour blue is used to detail the past geometries of Juanita Nielsen Community Centre.
Woolloomooloo is one of the earliest residential zones in Sydney, hence its proclamation of being a heritage conserved area. Prior to the renovations, the community centre served as a free kindergarten for the locals, and a warehouse for six stores before that (as it was associated with the shipping trade of Cowper Bar Wharf nearby). By adding a dimension of time by displaying a blue and black details of the Community Centre, one is able to see the performances of this building across multiple time periods, highlighting its rich history of service to the community.
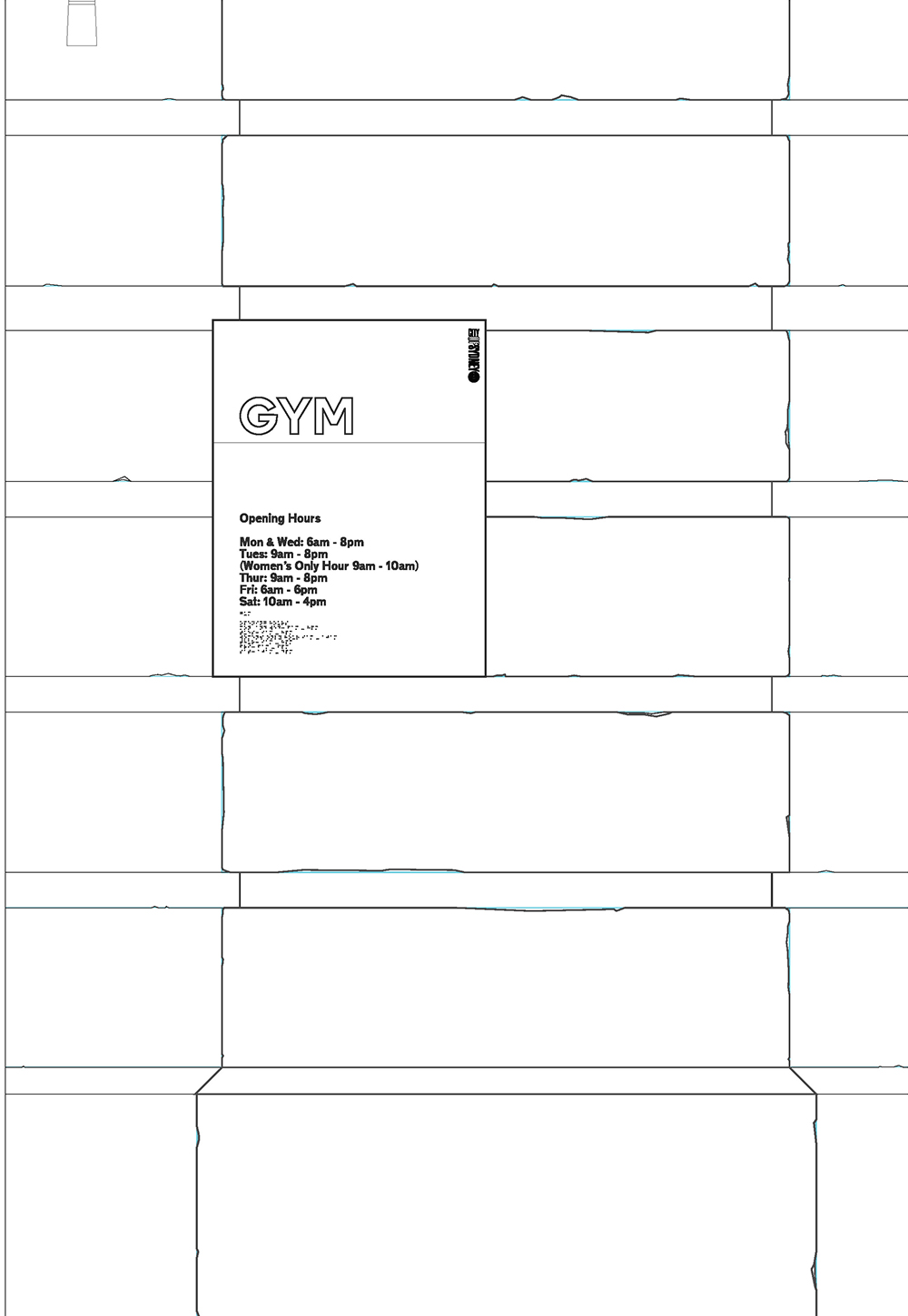
Gym Sign Detail 1:5@A1
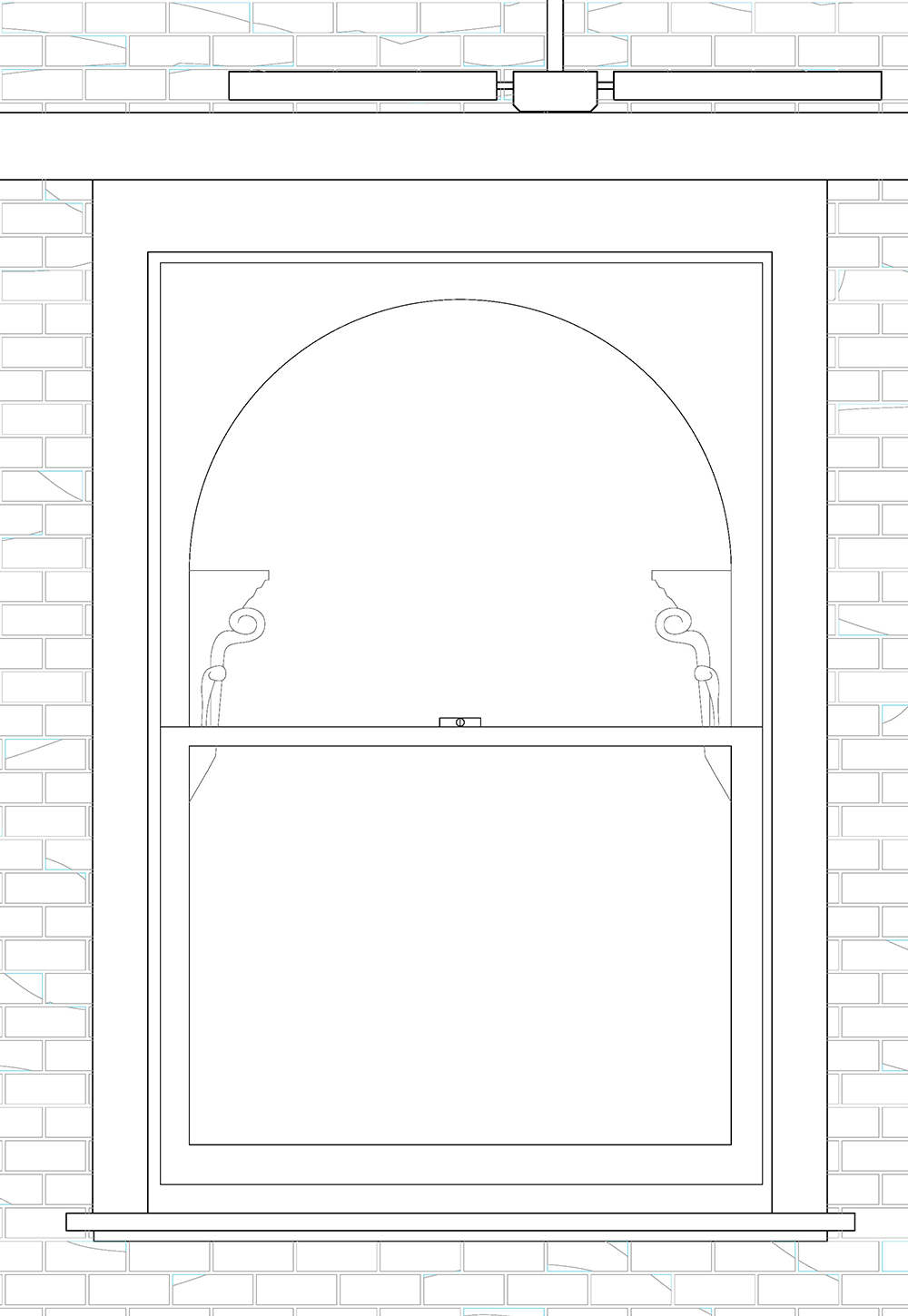
Window Elevation Detail 1:5@A1
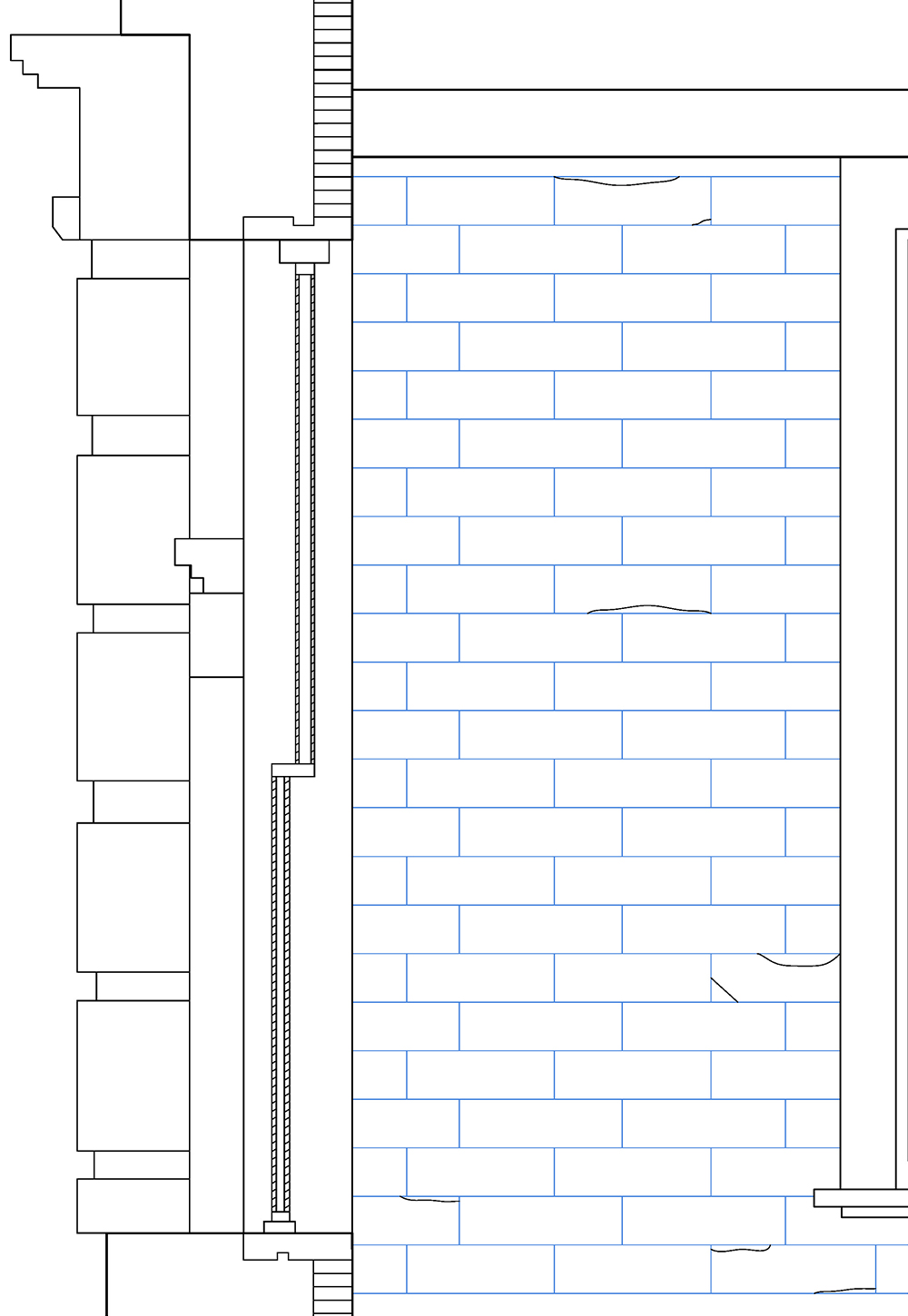
Window Section Detail 1:5@A1
Detail Drawings
Due to its conservation status, the facade of the community centre has barely never changed. Aside from the new signage to inform the public with the programs within, the facade has revealed another item of displaying time, wear and tear. Over time the usage of the centre has led to minor chippings of the sandstone facade, revealing a subtle sense of time and materiality. These chippings inform us that this centre has been used extensively throughout history, as well as its ability to stand the test of time as a result of its rigid materiality. To highlight this, blue is used once again to further demonstrate the layers of time embedded within this detailed drawing.
Physical Model of Juanita Nielsen Community Centre
Physical Model of Juanita Nielsen Community Centre
Physical Model
The physical model further utilises the idea of contouring objects to identify geometries within. This time, it is displayed in 3 Dimensions, as opposed to a 2-dimensional Poster. Here we can analyse any part of the community centre as we please, as we move ourselves around the model. Through this medium, repetitive geometries are brought to life now more than ever, highlighting the importance of the function of grid systems allowing multi-purpose spaces to exist within.