Fallingwater Communications
Project Details
| Date | June 2017 Communications, 1st Year Semester 1 |
|---|---|
| Credits | Joshua Wallace Maria Do Anthony Mollica |
| Type | Communications Project |
| Program | Residential |
| Location | 1491 Mill Run Rd, Mill Run Pennsylvania, USA |
| Institution | University of Technology Sydney (UTS) |
| Applications | Rhino 5, Adobe Photoshop, Adobe Illustrator |
Project Summary
This project is a graphics communications task. That is, after we analysed the themes of Fallingwater, we convey such themes through a variety of graphic techniques and mediums through the lens of "Staging Domesticity". The theme analysed was Frank Lloyd Wright's amalgamation of old and new technologies and rituals, interacting with natural and unnatural forms and materials.
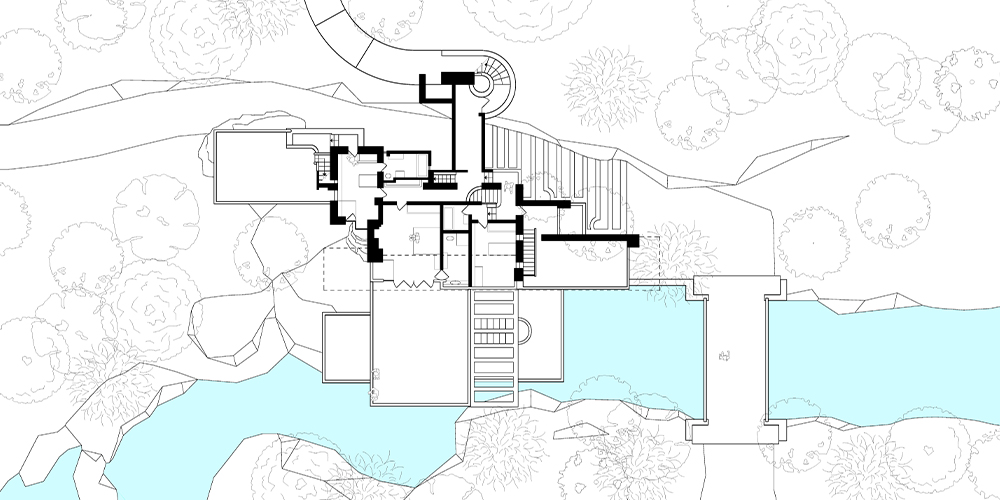
Fallingwater Floorplan 1:100@A1
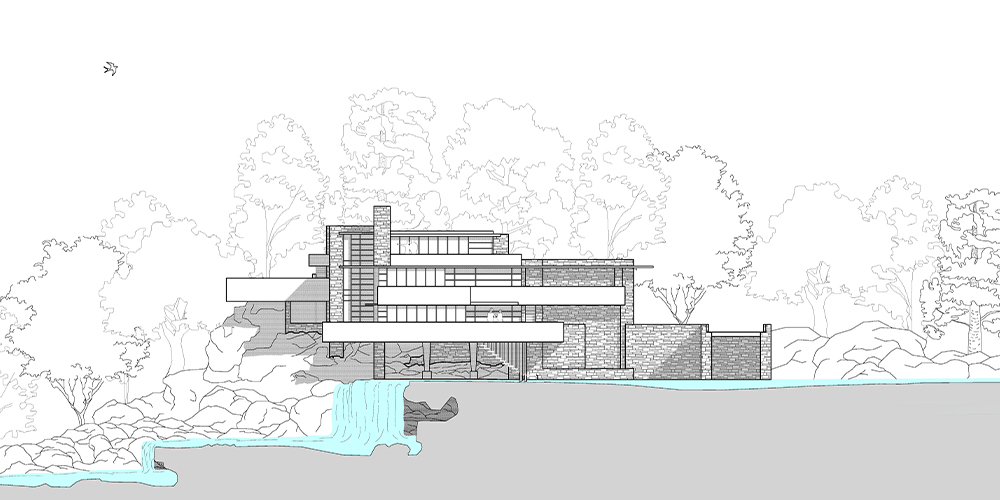
Fallingwater Elevation 1:100@A1
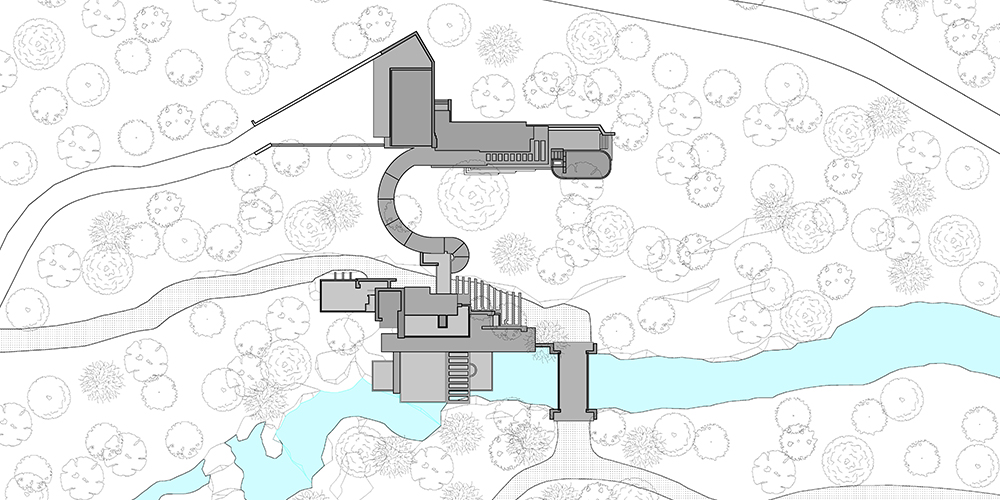
Fallingwater Site Plan 1:200@A1
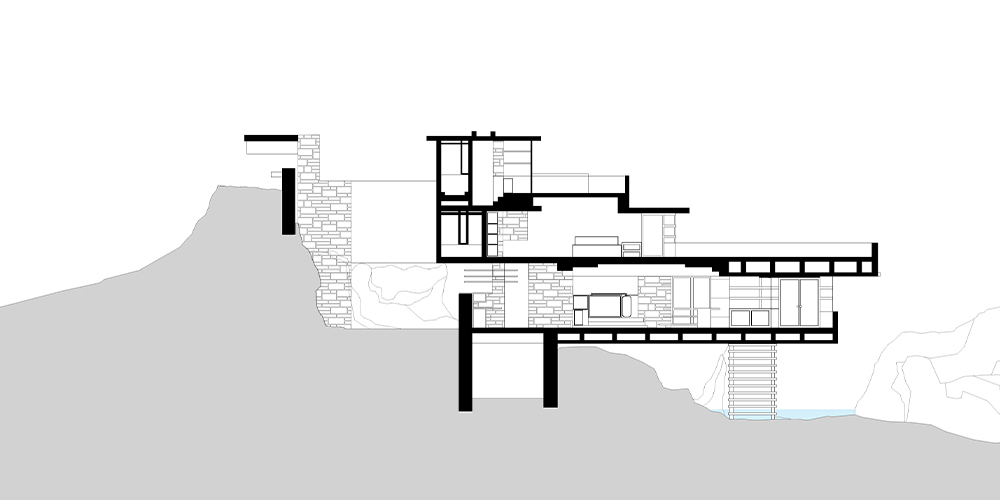
Fallingwater Section 1:100@A1
Orthographics
The Orthographic Drawings presented an excellent way of understanding how Fallingwater relates to its context. As evident in the elevation, one can see the division of forms and materials. The relationship between forms and materials of respective elements is extremely juxtaposing.
The horizontal elements are layered to extend the layered composition of the waterfalls downstream. In doing so creates a form that resembles natural qualities of the site, and in a way, becomes part of the waterfall. However, the material of such forms is anything but natural. That is, they are predominantly constructed out of concrete and steel, industrial and man-made materials.
The vertical elements are opposite the horizontal elements in both of these regards. The structures stand erect perpendicular to the ground providing supports that allow all the horizontal elements to exist as they are, quite frequently through the means of a cantilever. The forms themselves are unnatural in terms of the nature of the nearby terrain. The materiality of these vertical structures are in contrast to this, as they are composed of stone quarried from the same property.
Altogether Frank Lloyd Wright has been able to create a man-made house, whilst creating a harmony in its coexistence with its context through the careful consideration of form and materiality.
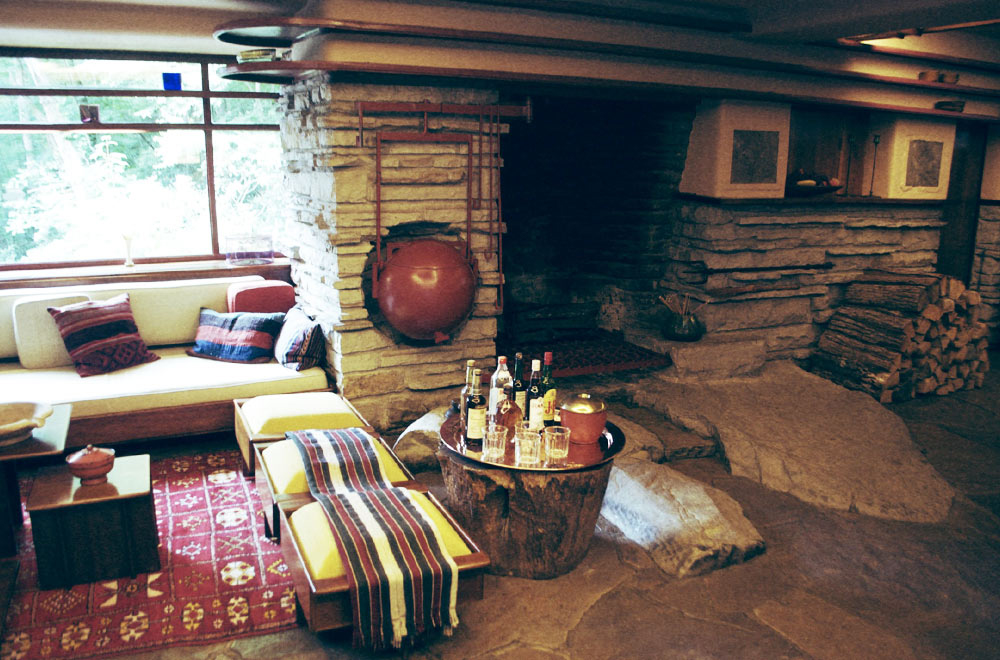
Vermeer Style Photograph Angle
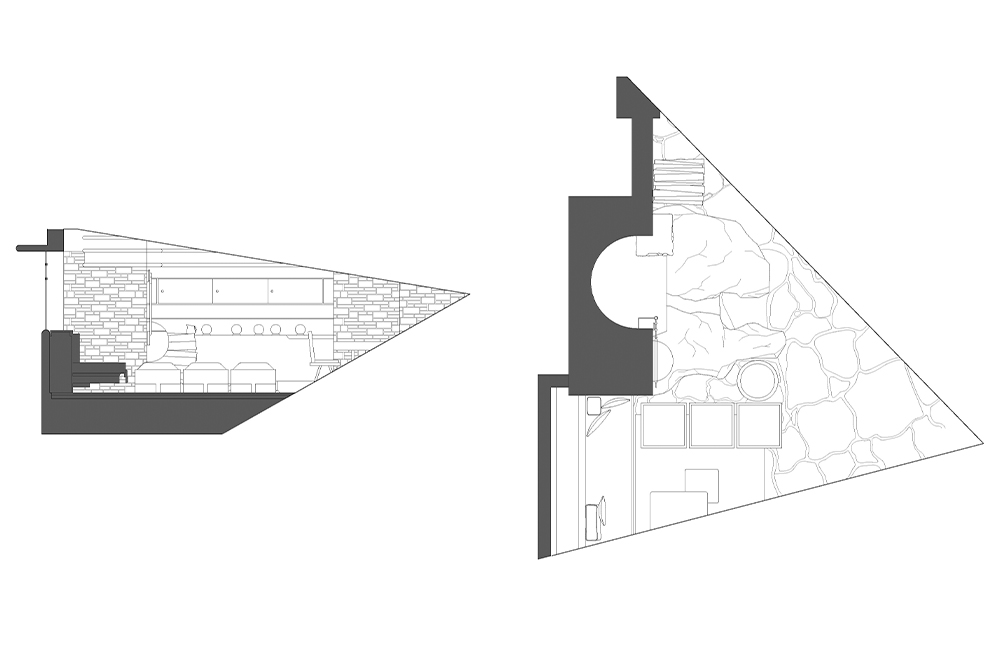
Vermeer Style Section and Plan Drawings
Vermeer
Before we could display a moment in Fallingwater, we first had to understand it through section and plan drawings. Inspiration was taken from Philip Steadman's reconstructions of Johannes Vermeer's paintings, where he would extrapolate the 3 Dimensions of Vermeer's work into plans and sections to understand the space. Each of us chose a moment; Joshua Wallace chose the staircase leading outside onto the waterfall, Maria Do chose the exterior balconies, and I chose the fireplace.
The fireplace is an extremely interesting and important part of Fallingwater. Fireplaces has been conventionally known as the heart of a shelter, all domestic rituals involved or orbited around the fireplace. This was since the fireplace provided warmth, the ability to cook food, and boil water, three essential rituals required to survive. Of course, the fireplace has lost its necessity in the modern world as alternate methods of each of these rituals are now prevalent (for instance the kettle was invented roughly 50 years prior to the completion of Fallingwater). Frank Lloyd Wright grounds Fallingwater to the nature around by re-introducing these old rituals into the household, as in doing so re-connects the resident with the roots of domesticity.
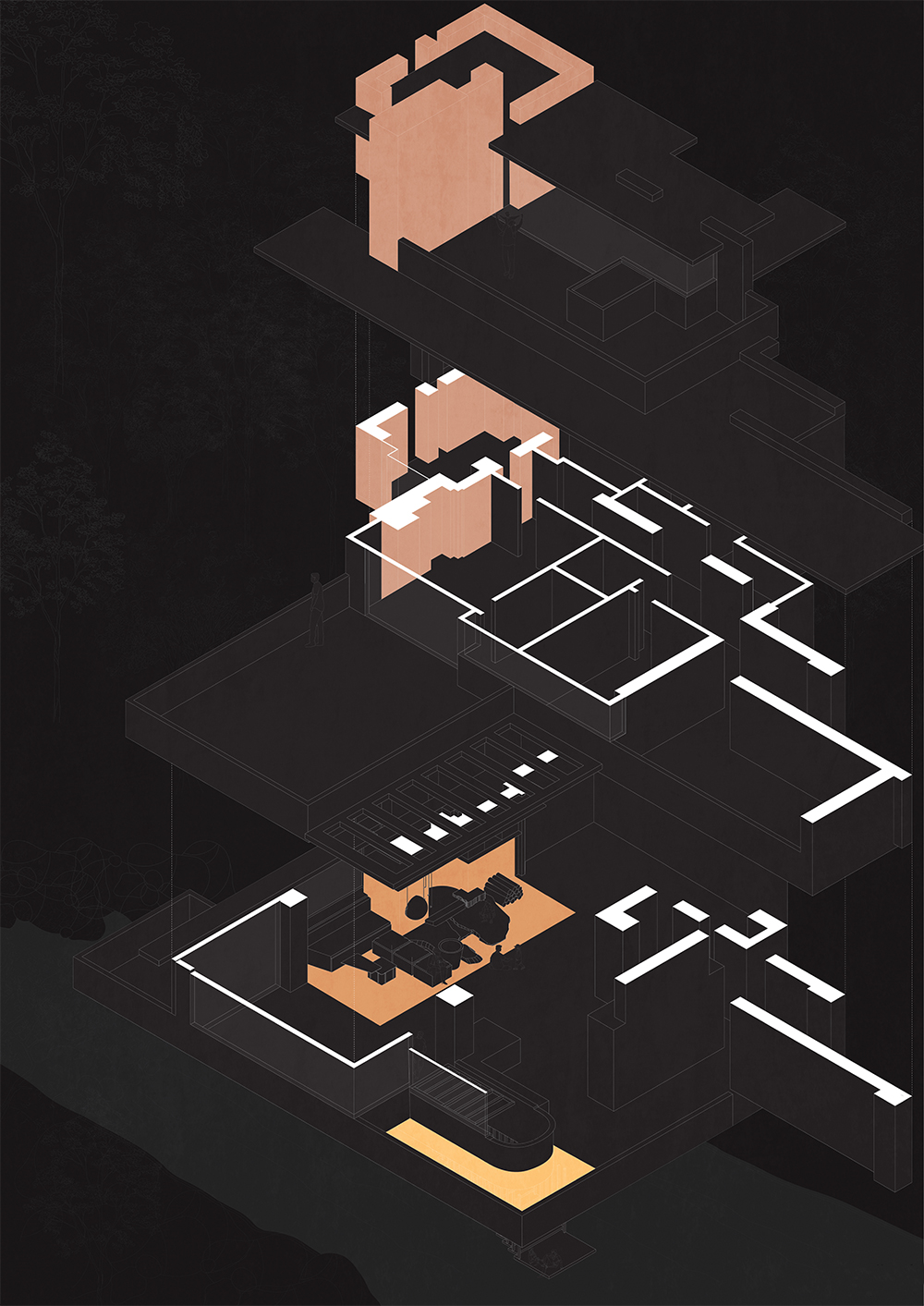
Axonometric
Axonometric
The Axonometric served as three primary functions:
The first is to highlight the importance of the layering system in fallingwater. All the openings into the context all occur in between the horizontal layers, providing minimal obstruction in connecting with the context.
The second is to convey how integral the fireplace is to the house. Located in the centre of the house, everything that occurs in fallingwater is either involving or around the fireplace, a ritual in which connects to the origins of the importance of the fireplace in a household.
The third is to highlight the ritual we wish to display in Fallingwater. That is, the process of utilising the fireplace, exiting the house to interact with the surrounding context, and finally re-entering the house before sundown (a ritual further explored in the film below).
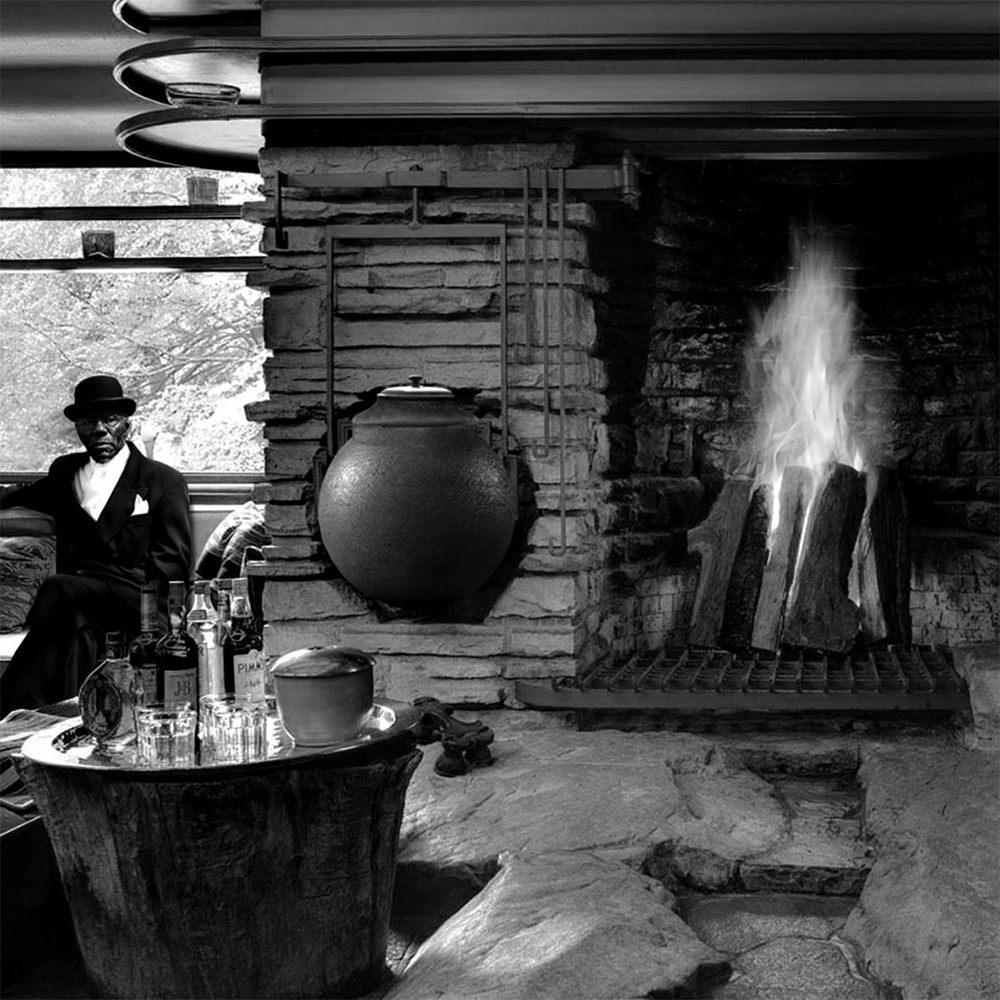
Fireplace, Addition Collage
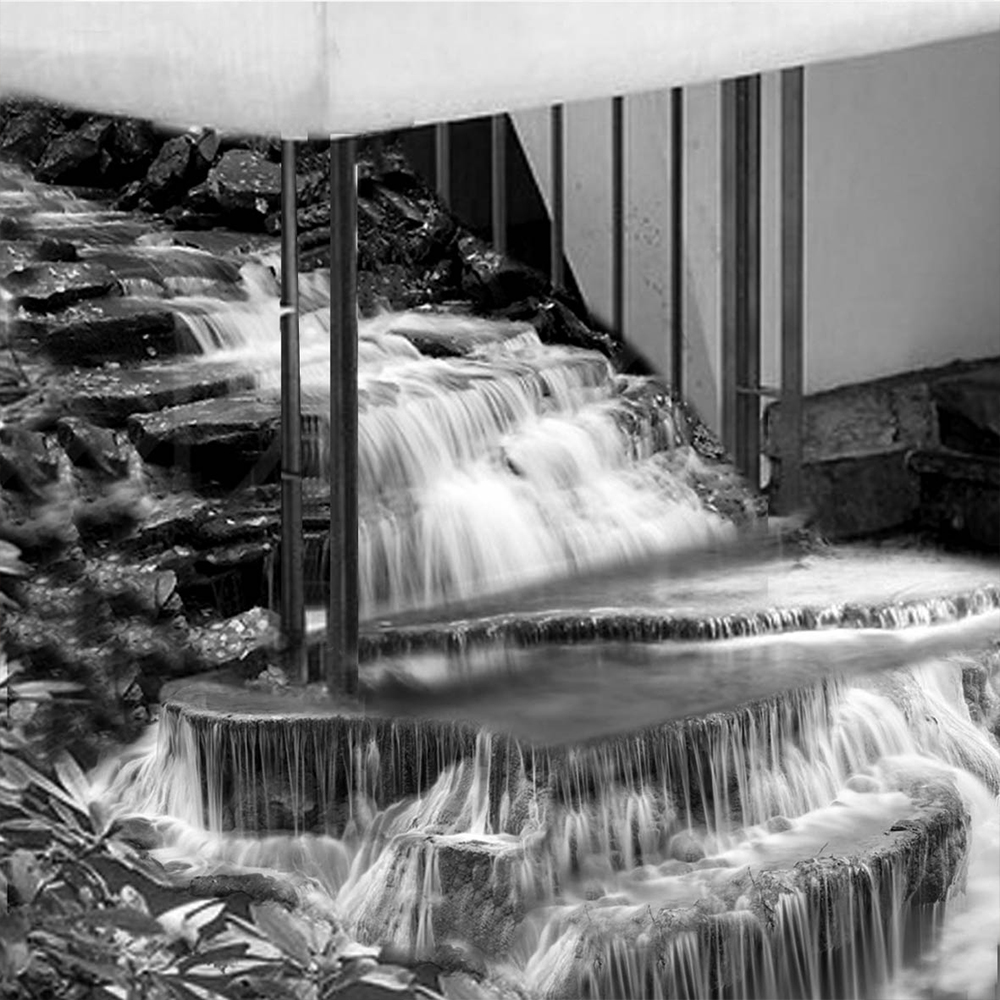
Staircase, Addition Collage
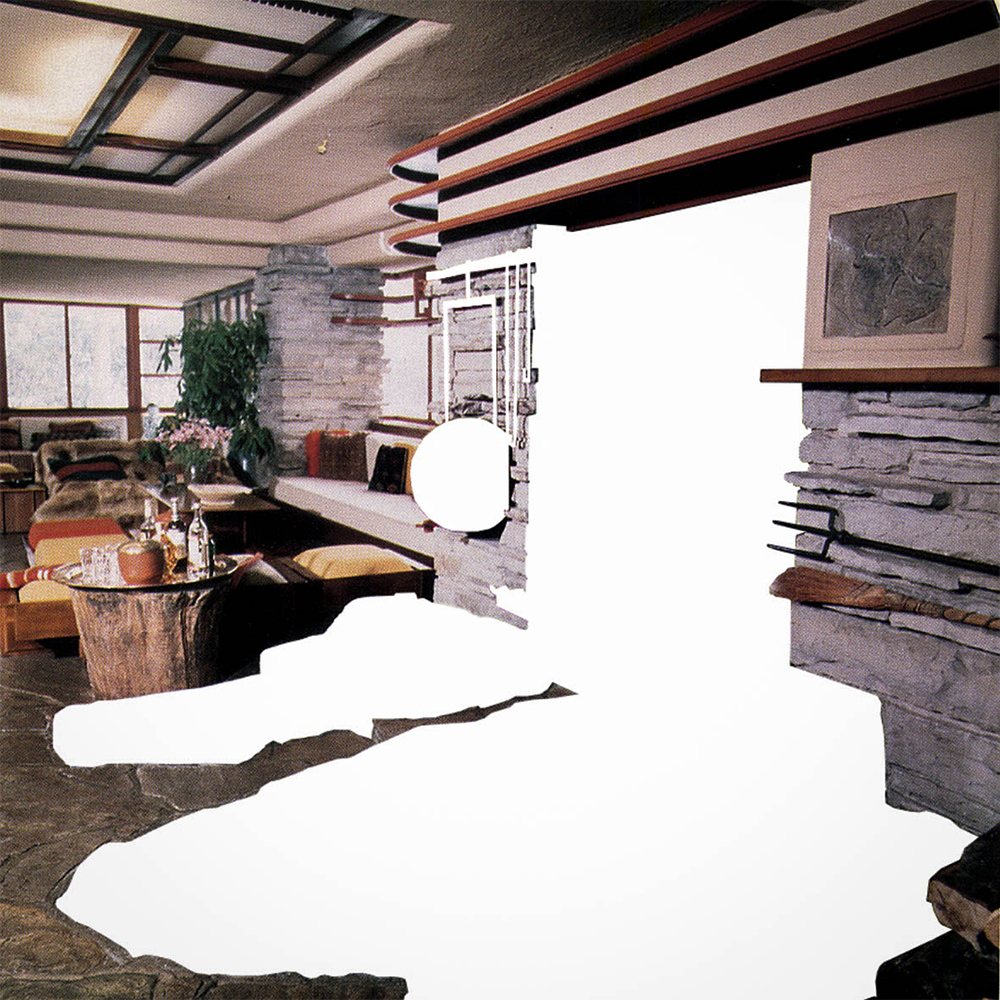
Fireplace, Subtraction Collage
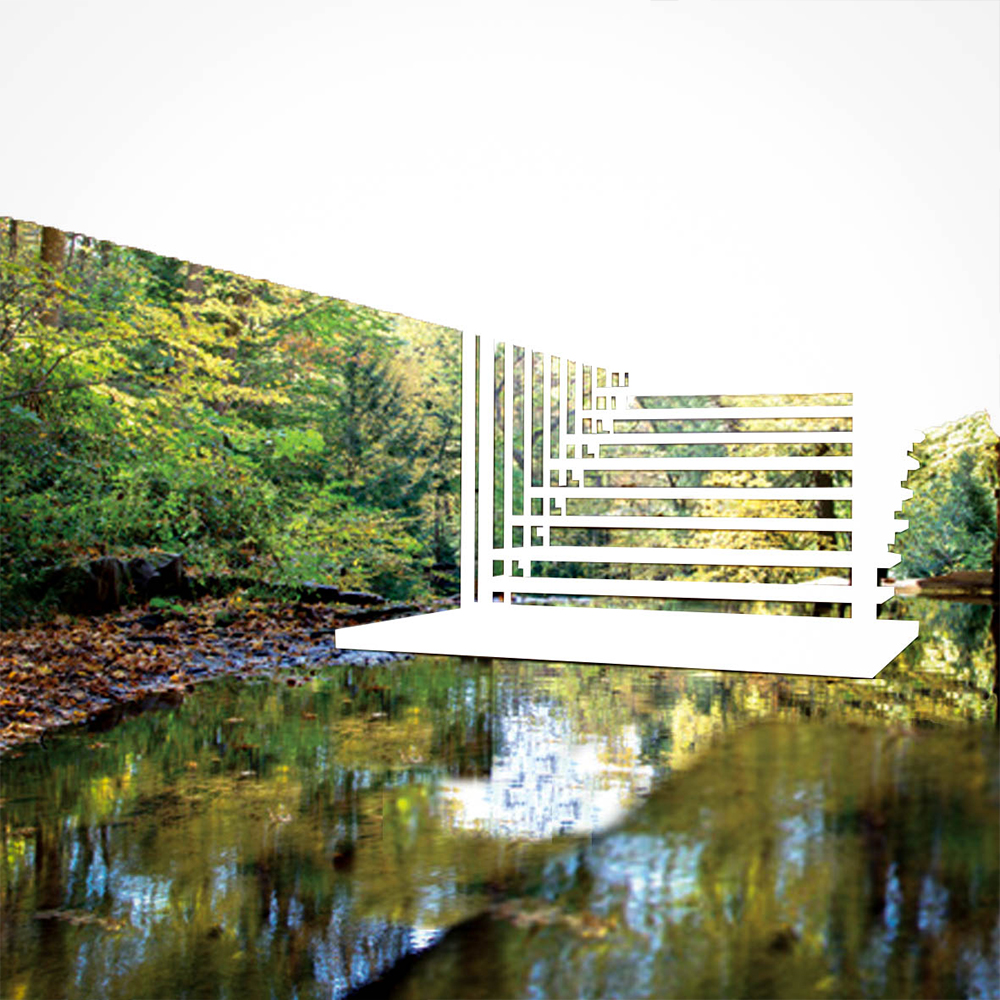
Staircase, Subtraction Collage
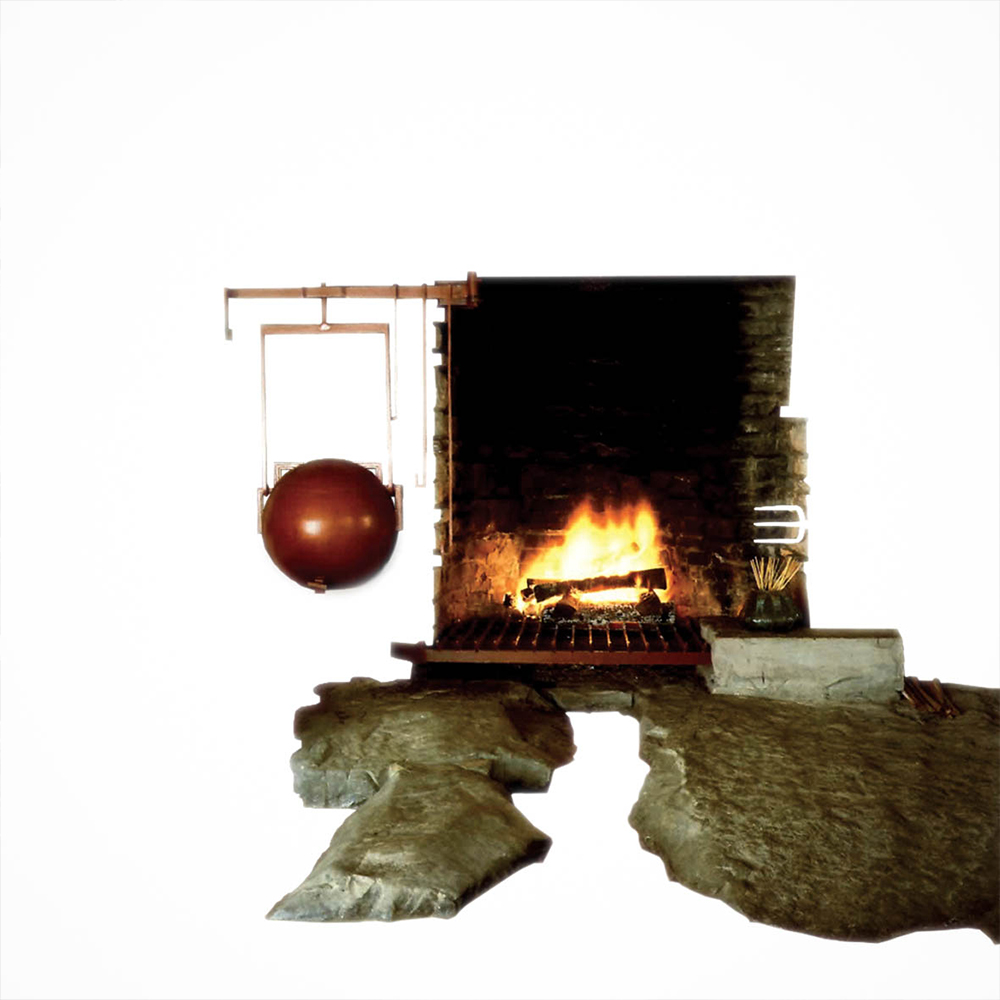
Fireplace, Isolation Collage
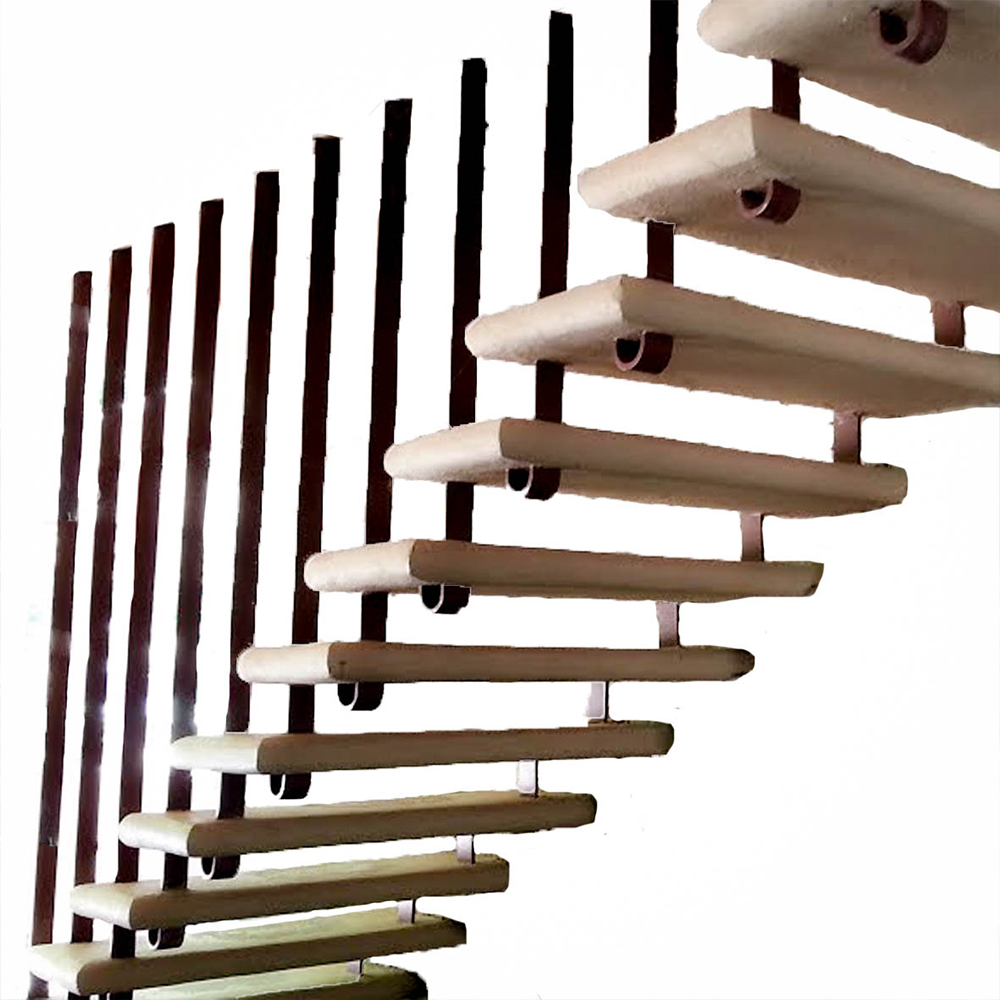
Staircase, Isolation Collage
Collages
There were two spaces explored in the collages; the fireplace (I studied this space in the Vermeer Drawings), and the staircase (Joshua Wallace studied this space in his Vermeer Drawings). For these spaces, we were required to produce an addition, subtraction, and isolation collage for each. We used the fireplace collages to highlight the importance of the fireplace in Fallingwater, and how it represents the older technologies used within the past domestic rituals. The Staircase, on the other hand, is displayed in such a way to draw parallels with the layers of the steps and the layers of the waterfall. as these layers blend in with one another, the journey from the interior to the exteriors of the home become transitional rather than immediate.