Chroniker
Project Details
| Date | June 2017 Design, 1st Year Semester 1 |
|---|---|
| Type | Residential |
| Program | House + Café |
| Location | 28 Thomson Street, Darlinghurst Sydney, NSW, Australia |
| Institution | University of Technology Sydney (UTS) |
| Size | 70m2 |
| Applications | Rhino 5, Adobe Indesign, Adobe Photoshop, Adobe Illustrator |
Project Summary
For this residence, the sundial (set to the winter solstice) controls the space in which the resident occupies, the size of the space dictates what objects are placed within, and the types of objects control how long the resident is in the space. Thus giving the premise, time controls space, space controls objects, objects control time. The types of spaces are located around the sundial, based off the time of day in which the resident would inhabit the space. The space is illuminated naturally depending whether the space is active or dormant as a result. Each of the 5 ceilings are calculated mathematically for the times 8am, 10am, 12pm, 2pm, and 4pm. With the addition of a cafe in the rear, the house becomes a central hub for the locals, as members of the community can gather and socialise, increasing relations and connectivity amongst them.
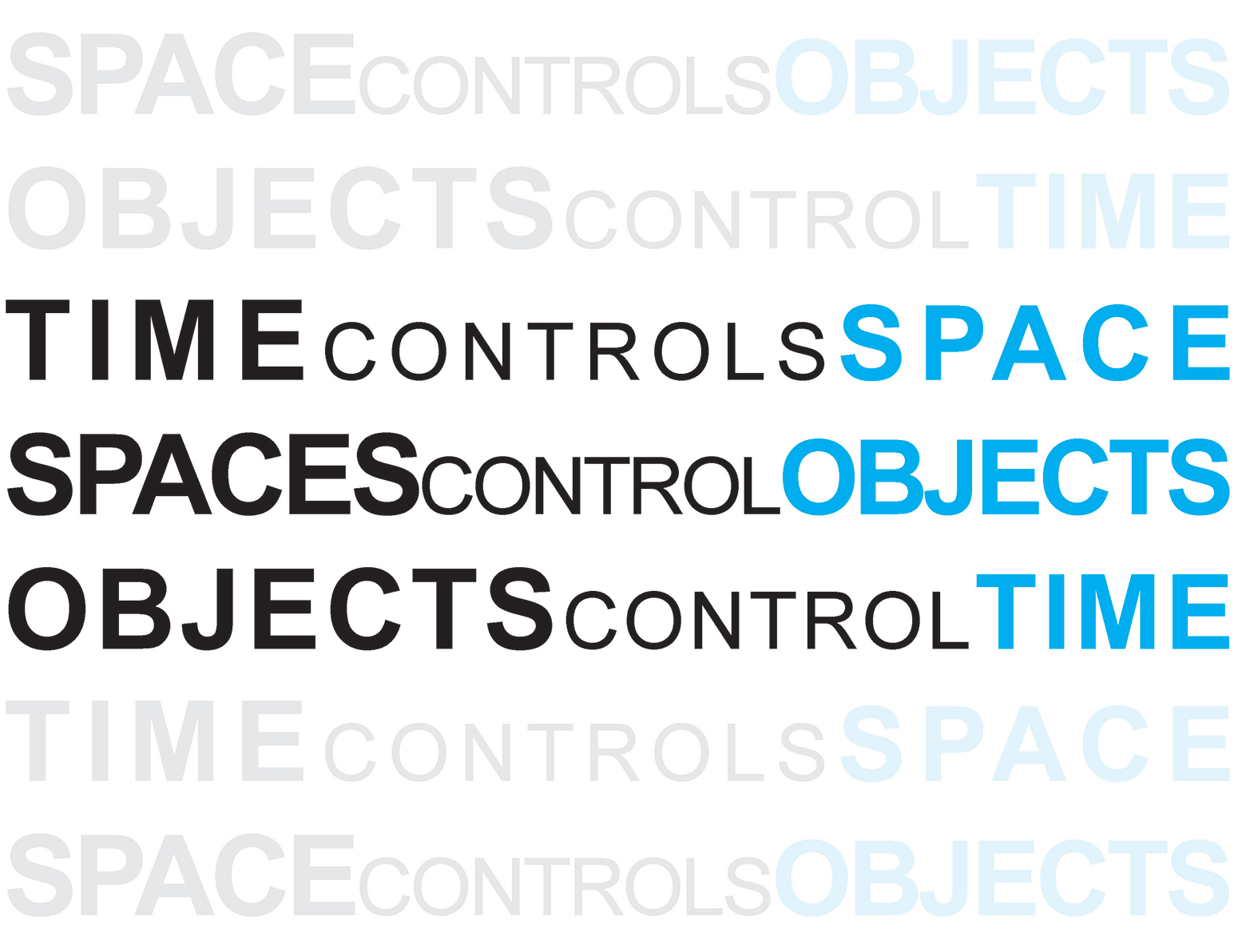
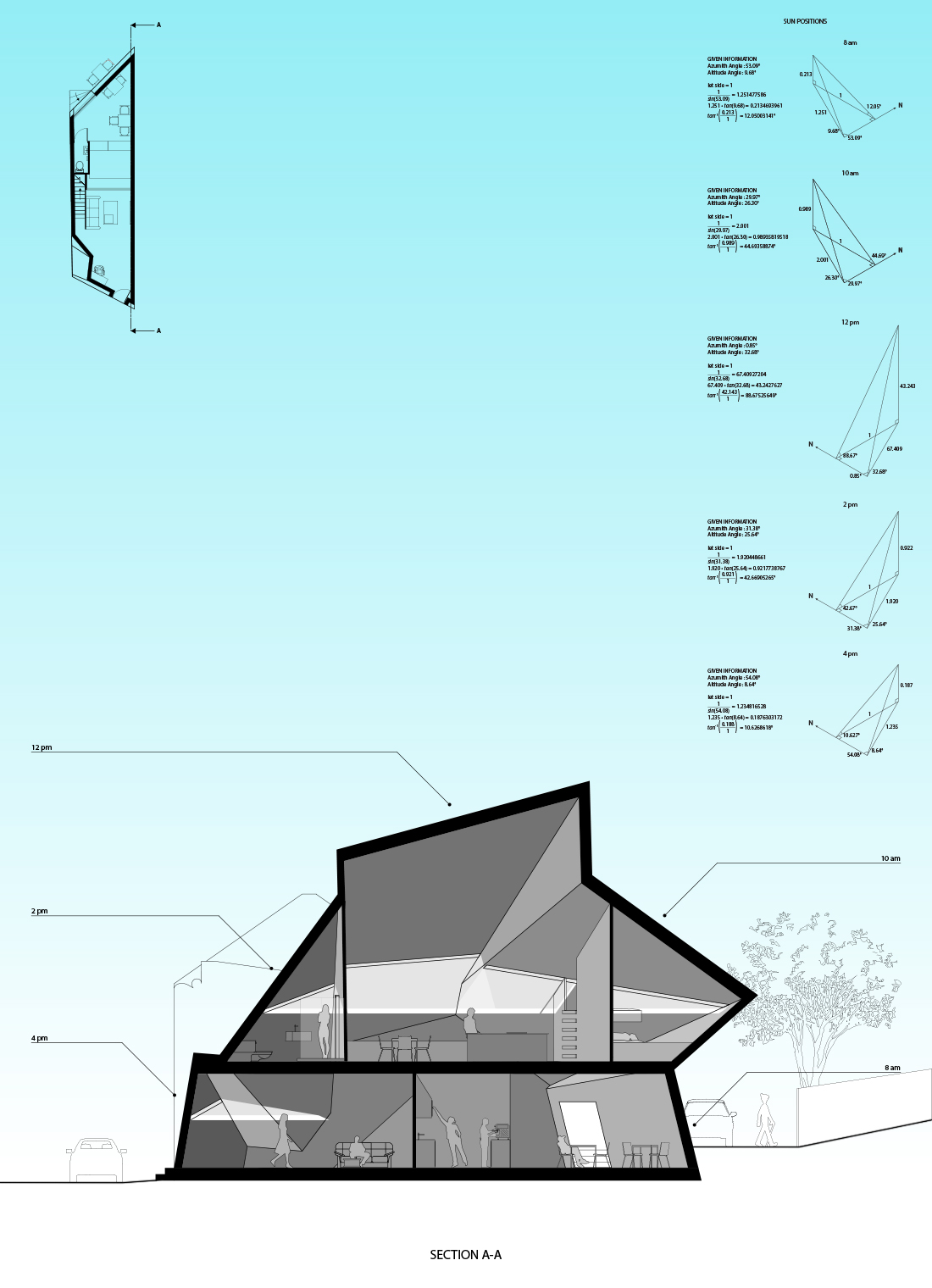
1:50@A1
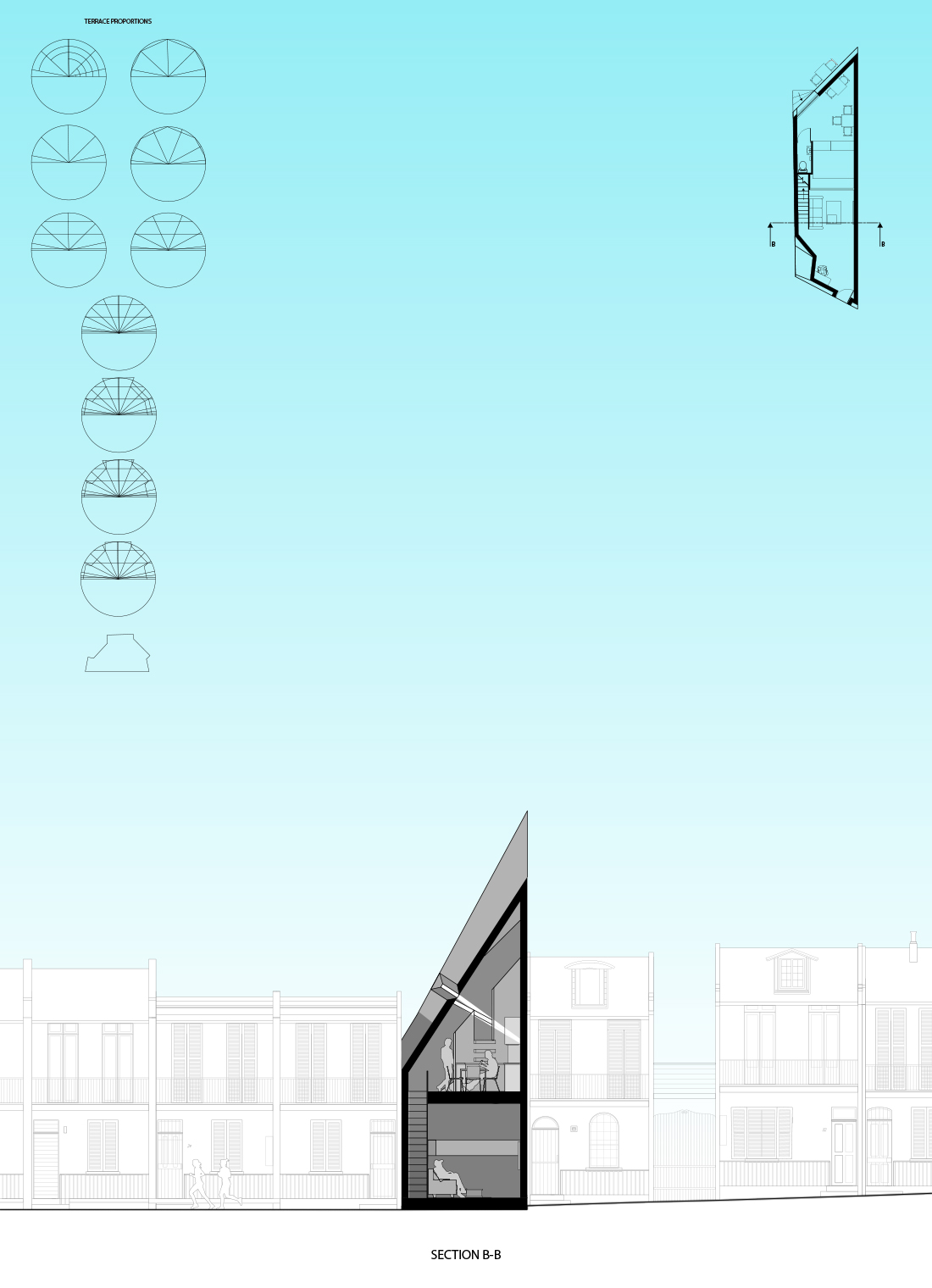
1:50@A1
Sections
In Section A-A, one can see how each of the five spaces are distributed radially along an axis parrallel to that of the kerb. The spaces are as follows: a Café, resting space, dining space, bathing space, and lounging space. These correspond to 8am, 10am, 12pm, 2pm, and 4pm respectively. The angles at which the walls/ceilings are formed was developed via 3 Dimensional Trigonometry, as a means calculate how to control the sunlight to enter the actived space (as shown in the 5 tetrahedron diagrams alongside Section A-A). the sunlight would create a horizontal line against the receiving wall to help indicate exactly what time the space is activated. These angles where also composed over the geometries of the nearby terraces, to maintain the general scale of the terraces within my project (as shown in the circular diagrams in Section B-B).
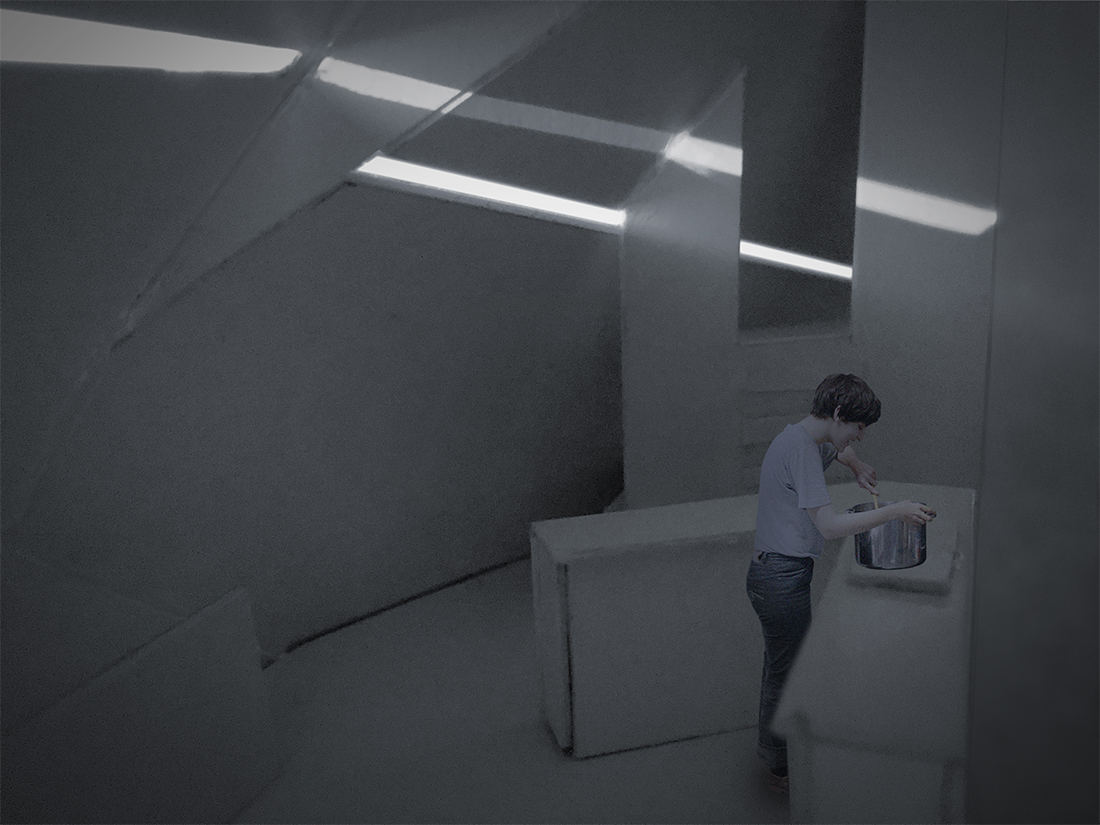
Interior Collage
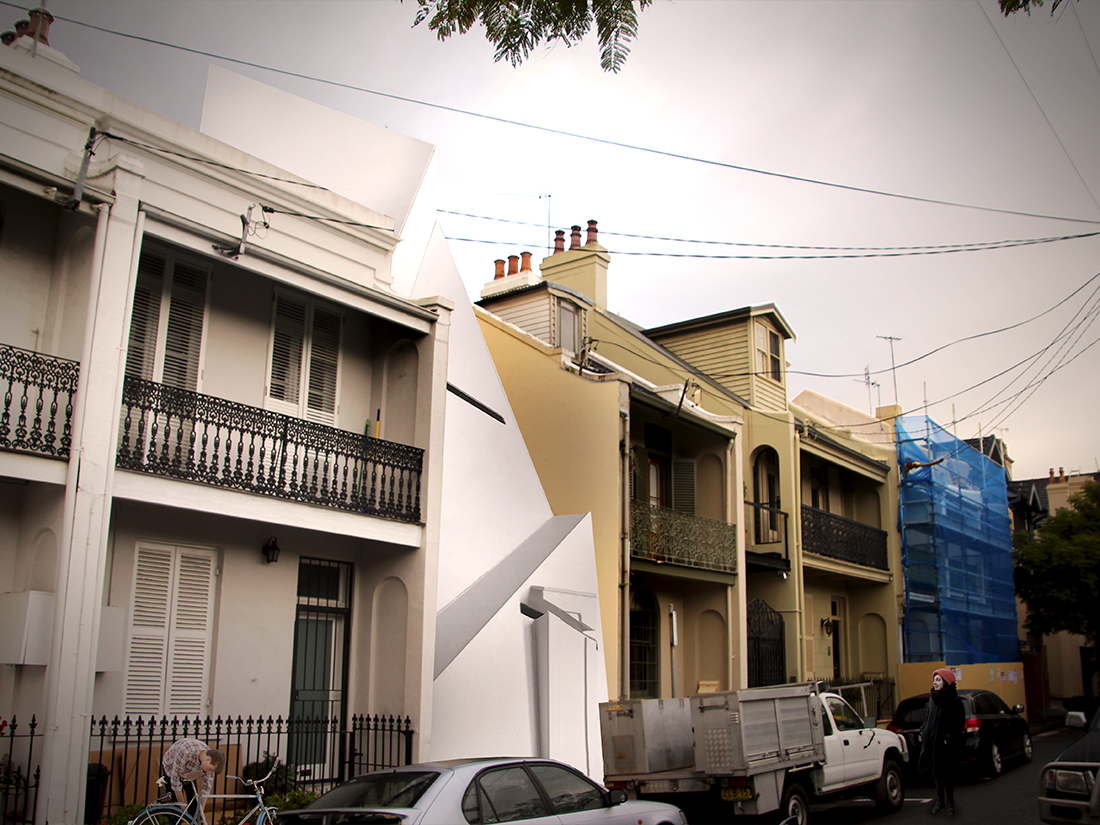
Exterior Collage
Collages
These collages are a superimposition of photos of the final model. The interior collage details the lighting atmosphere within the dining space. The exterior collage conveys how the project will appear as you approach it from the street.
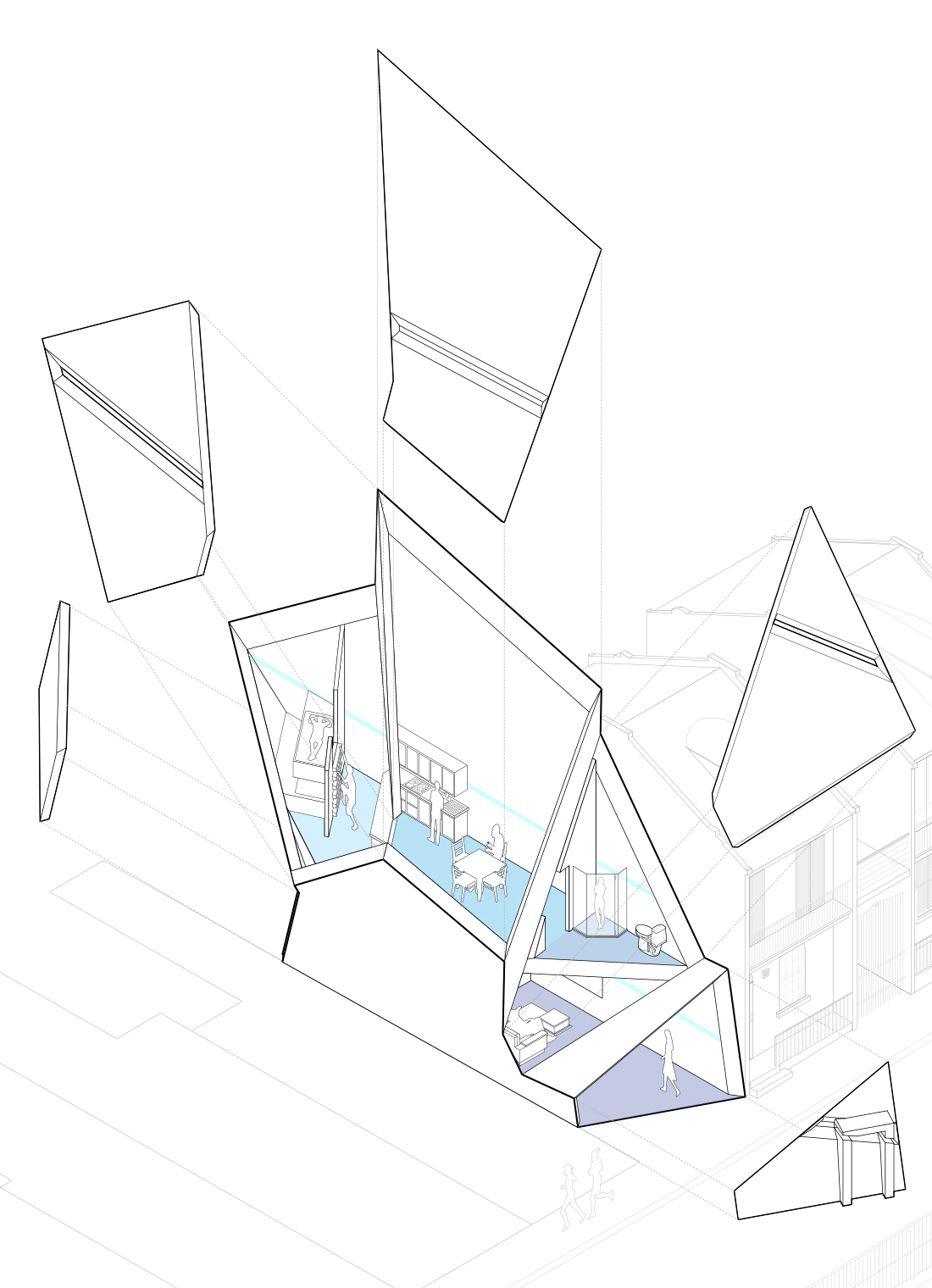
Exploded Axonometric 1:50@A1
Exploded Axonometric
Here, one can see how the entire premise unfolds. Time controlling space is detailed by each of the exploding elements corresponding to a specific time, with an increment of 2 hours from each other. The colour variants of the ground graphically highlight this, as they go from light to dark represent from morning to night as to whether they are receiving sunlight.
The sizes of the spaces are expanded or contracted to allow and restrict the types and amount of objects within the space. For instance the resting space only has a bed, as that is all that is required to rest. No other objects can fit within this space as it is not large enough, hence the space controls the objects.
Finally, objects control time in the sense that the more relevant and amount of objects within a space control the duration in which one utilises the space. For instance merging the kitchen and dining space increases the time spent within that room, as they are both part of the dining ritual.
Elevations
These elevations help to understand how the project inhabits the repetitive terraces along the street. Although the geometries appear to be alien to the streetscape, the are instead completely derived from it's context. If the extreme angles were made horizontal at their respective midpoints, the resulting horzontal lines would follow similar proportions to that of the nearby terraces. The angles are the terrace proportions skewed and manipulated depending on how they would directly sunlight within the residence. Thus the proportions were constructed by the context of the terraces, and the skewed forms were constructed via the context of the sunlight, hence, the exterior forms of the residence is completely designed off the context.
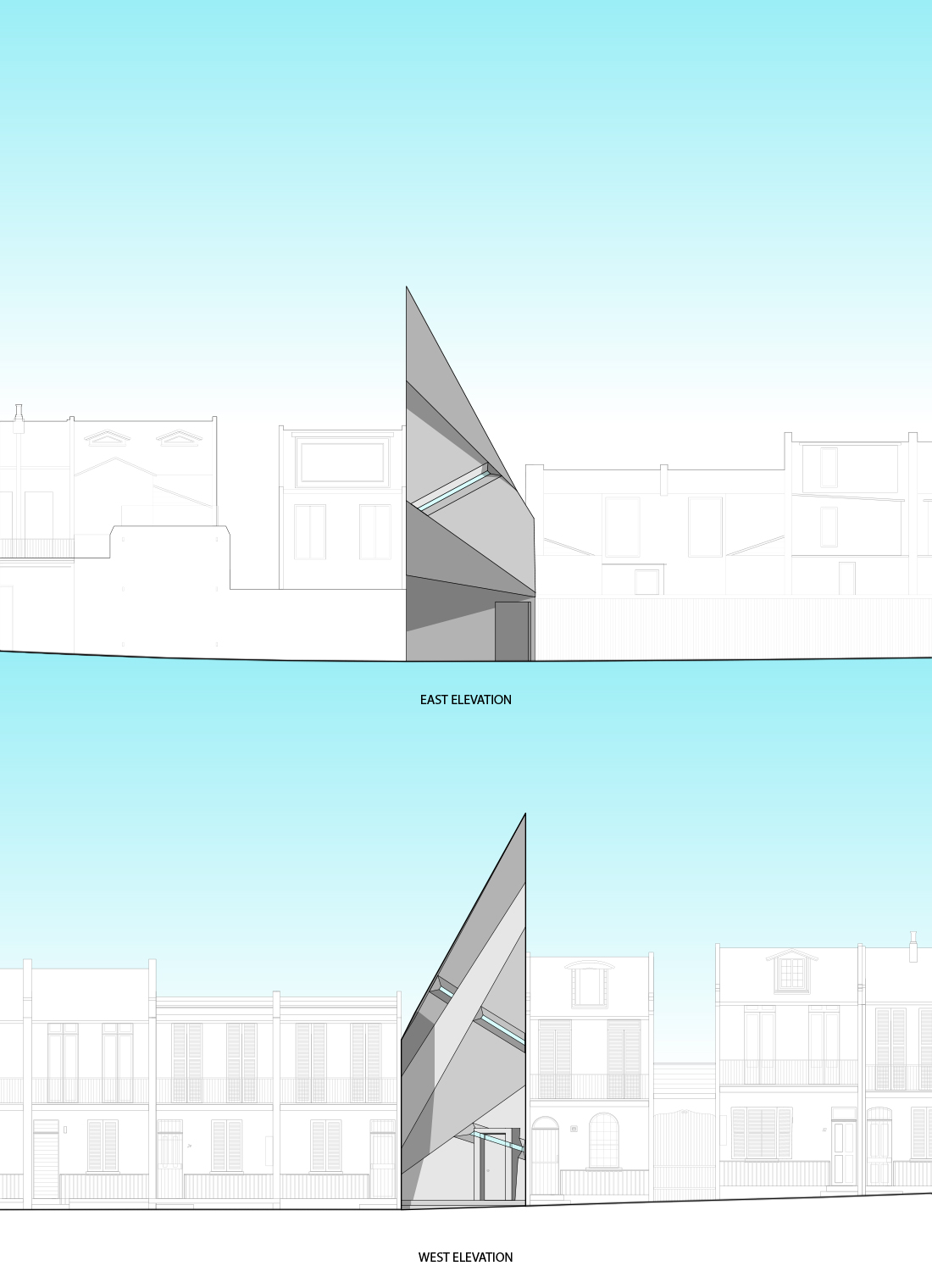
East + West Elevations 1:50@A1
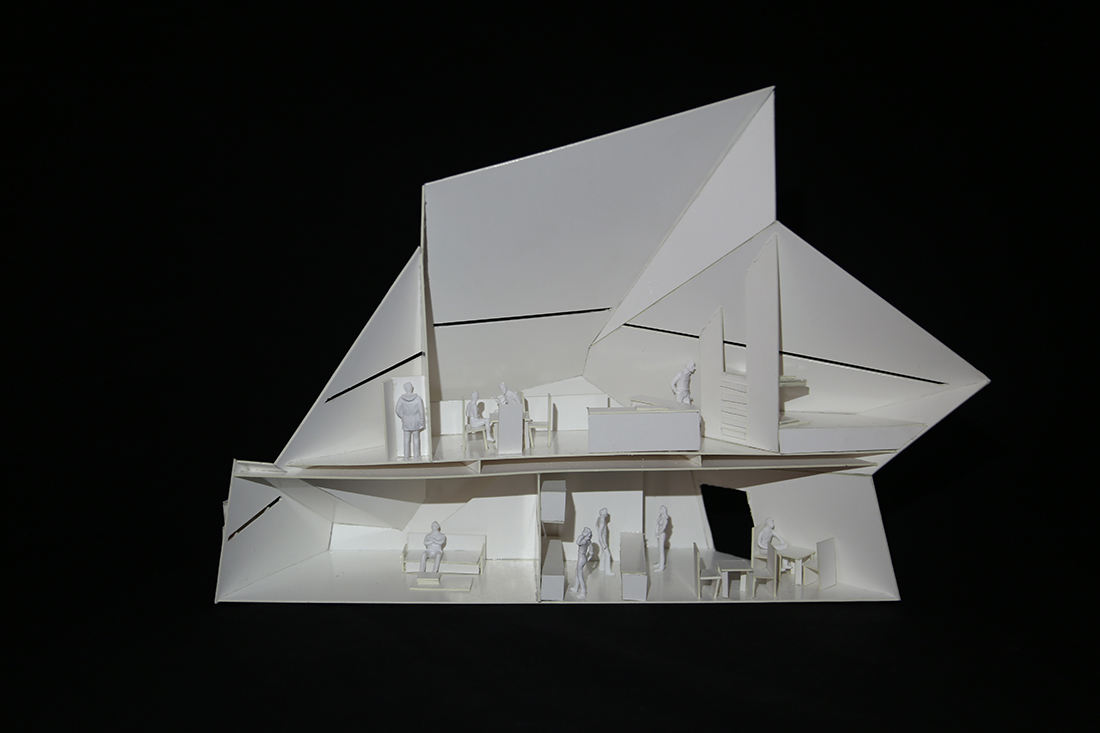
Final Model Interior

Final Model Interior w/ lighting
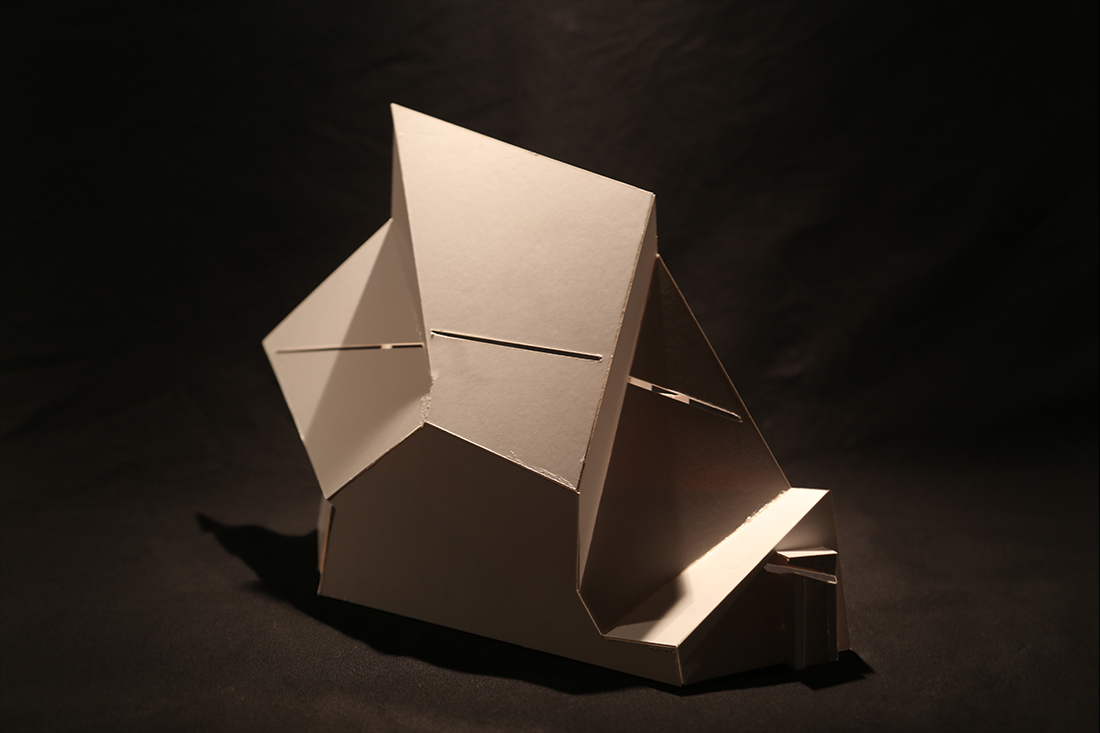
Final Model Exterior
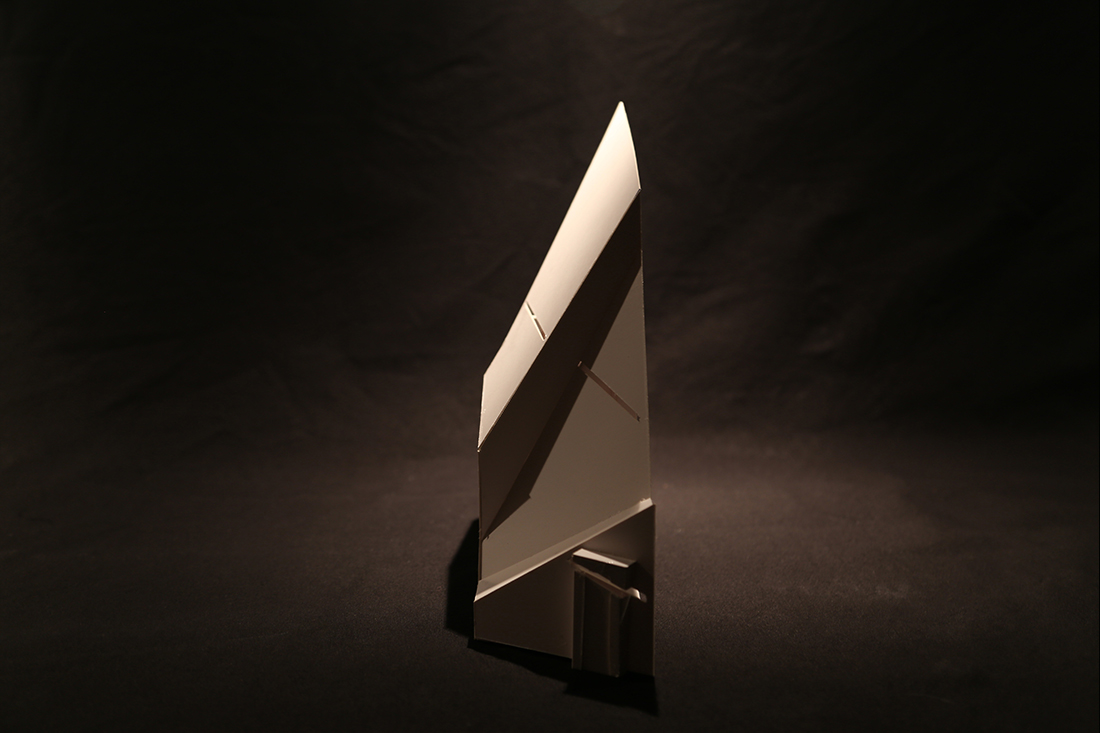
Final Model Exterior as seen from the street side
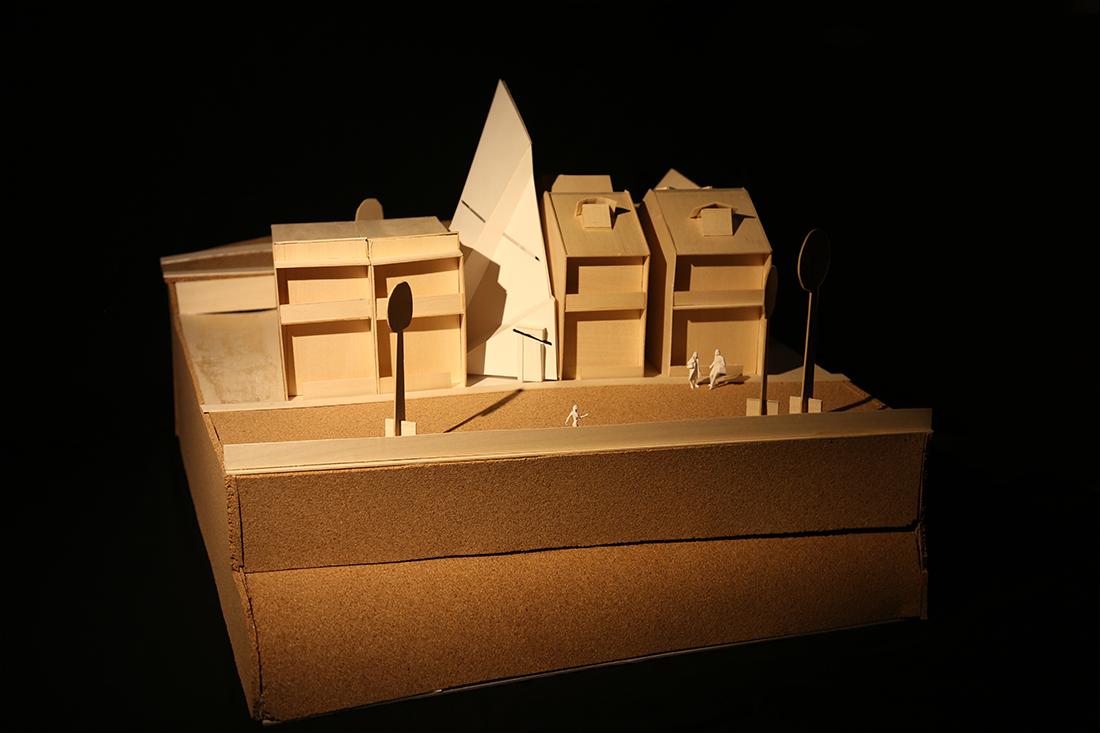
Final Model within it's context
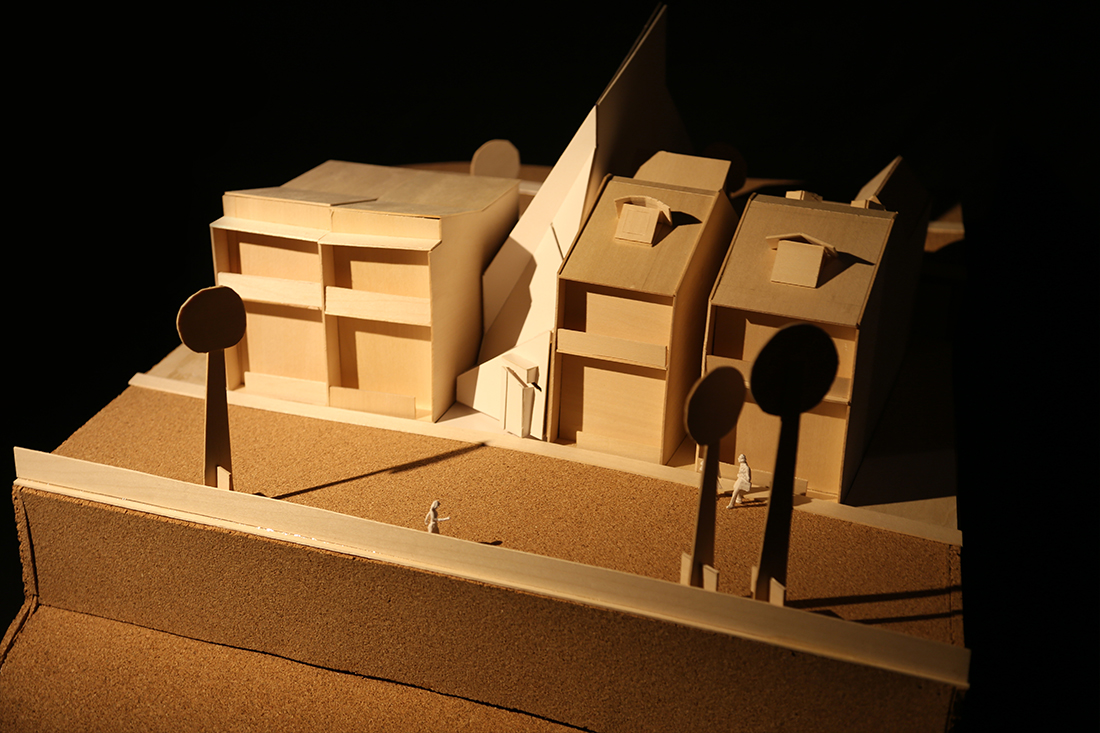
Final Model within it's context